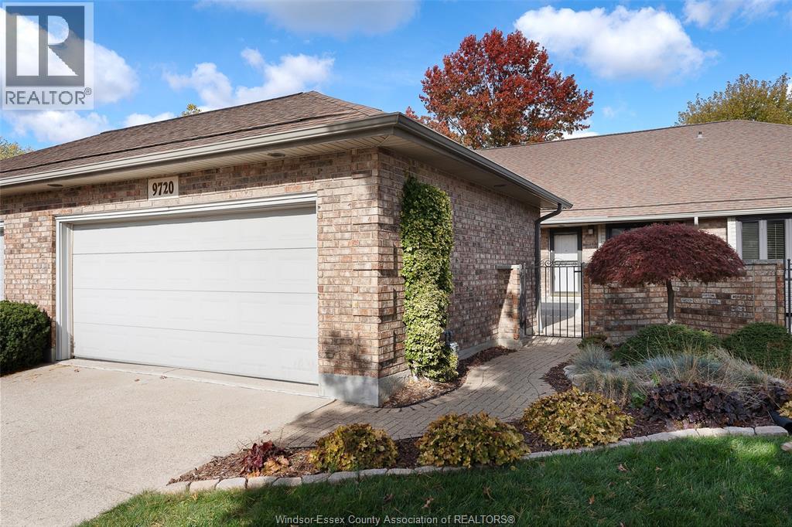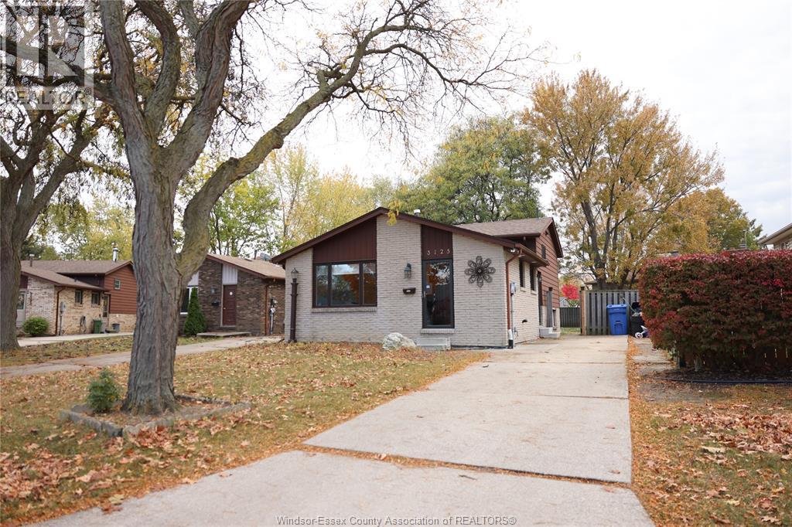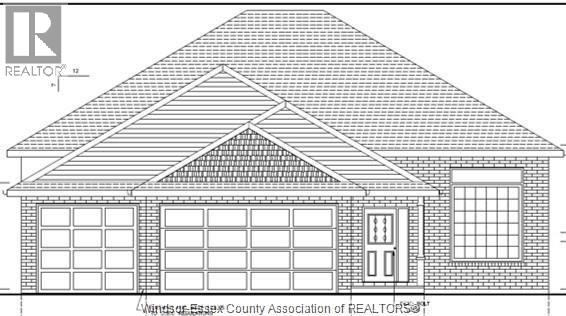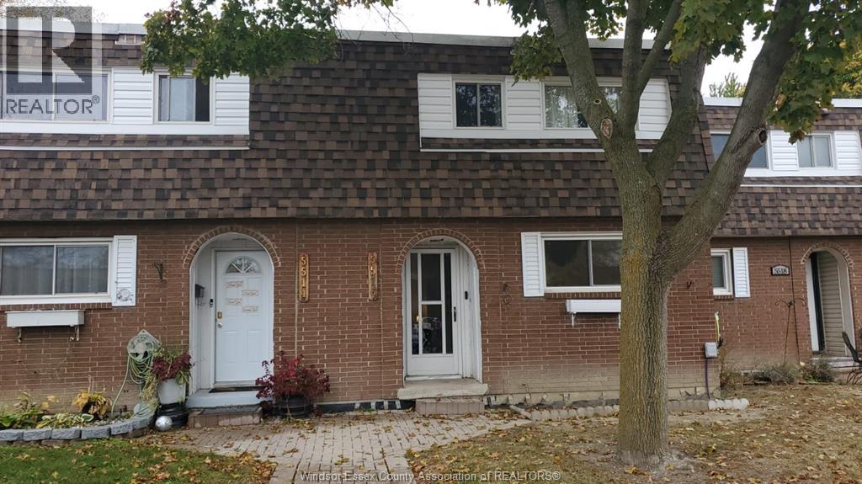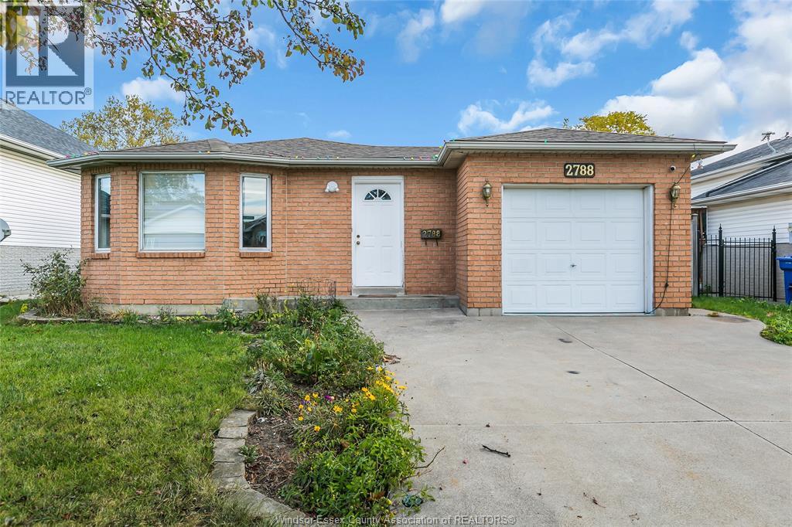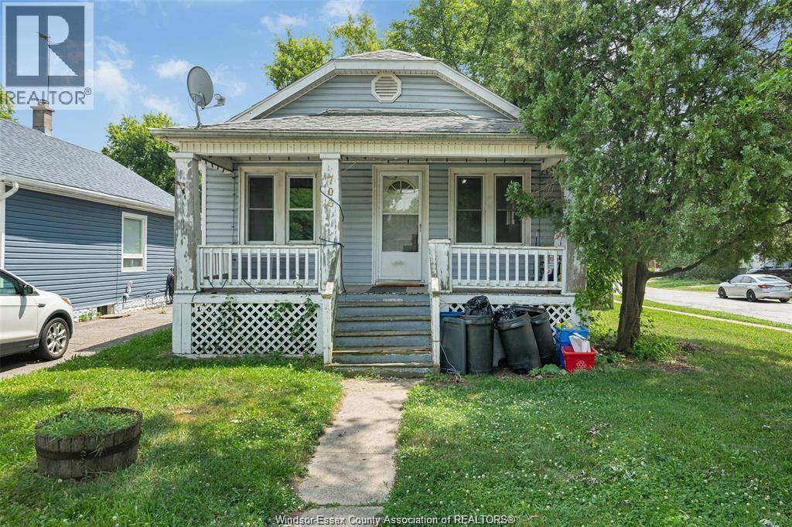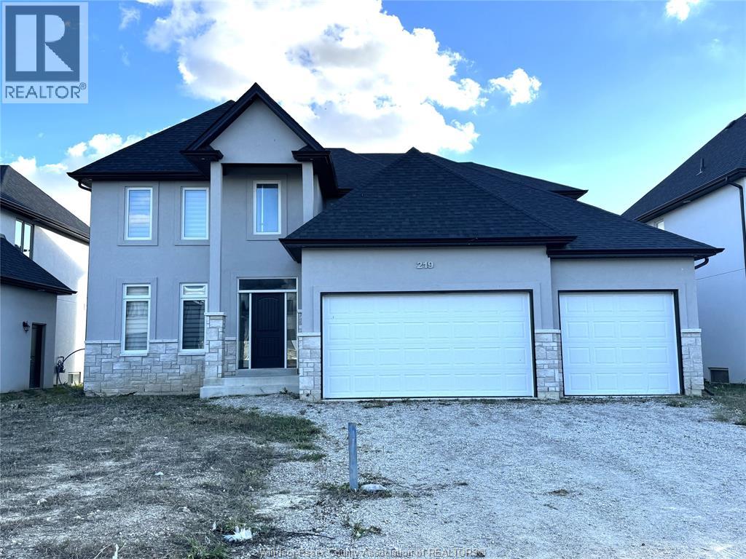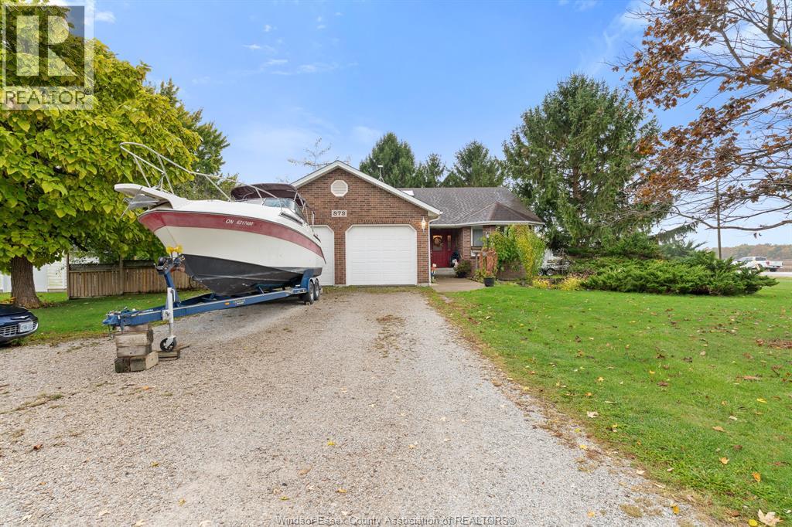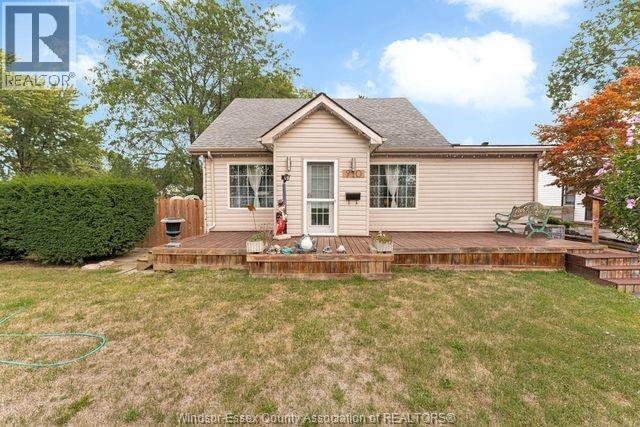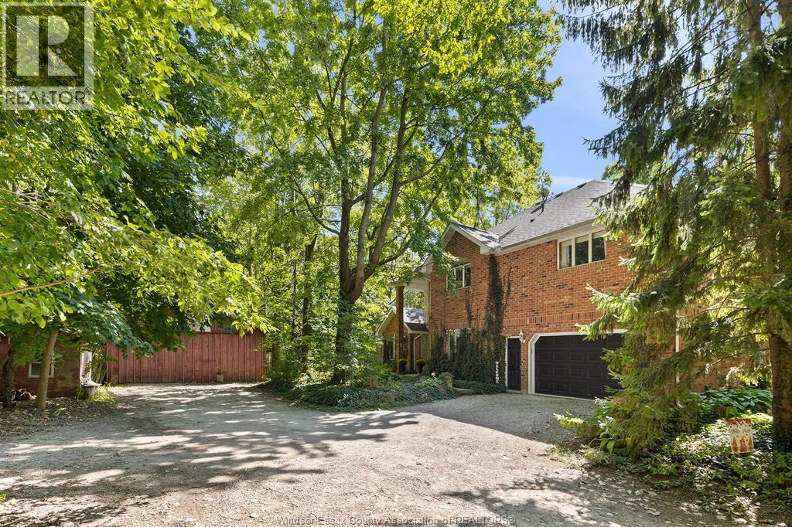
Highlights
Description
- Home value ($/Sqft)$275/Sqft
- Time on Houseful54 days
- Property typeSingle family
- Median school Score
- Year built1991
- Mortgage payment
Discover your tranquil county retreat down a winding driveway surrounded by towering hardwood trees. Arrive at a beautifully maintained two-story brick estate, cared for by its original owner. This 3,300+ sq ft home features four bedrooms and two and a half baths, with soaring 18' ceilings in the living room and a stunning wood-burning stone fireplace. The living area opens onto a spacious, recently remodelled kitchen and dining area, providing access to the back deck for outdoor dining. Upstairs, the primary bedroom serves as a true sanctuary, offering views of the backyard filled with a variety of trees. It includes a large walk-in closet and an updated ensuite bathroom with a deep soaker tub. Outside, you'll find multiple scenic sitting areas with ponds, perfect for bird watching and enjoying complete privacy. There's also a fantastic 24' x 48' barn for hobbyists and a greenhouse for garden enthusiasts. Call us today to book your private showing! (id:63267)
Home overview
- Cooling Central air conditioning
- Heat source Electric, see remarks
- Heat type Forced air
- Sewer/ septic Septic system
- # total stories 2
- Has garage (y/n) Yes
- # full baths 2
- # half baths 1
- # total bathrooms 3.0
- # of above grade bedrooms 4
- Flooring Carpeted, ceramic/porcelain, hardwood, laminate
- Directions 2144112
- Lot desc Landscaped
- Lot size (acres) 0.0
- Building size 3368
- Listing # 25022962
- Property sub type Single family residence
- Status Active
- Ensuite bathroom (# of pieces - 3) 12.1m X 12.4m
Level: 2nd - Bedroom 13.2m X 14.8m
Level: 2nd - Primary bedroom 14.11m X 19.5m
Level: 2nd - Bedroom Measurements not available
Level: 2nd - Bedroom 11.8m X 20.3m
Level: 2nd - Bathroom (# of pieces - 4) 7.9m X 10.7m
Level: 2nd - Laundry 6m X 9m
Level: Main - Bathroom (# of pieces - 2) 3m X 9m
Level: Main - Living room / fireplace Measurements not available
Level: Main - Family room 16.6m X 28.1m
Level: Main - Den 11.9m X 17.7m
Level: Main - Kitchen / dining room Measurements not available
Level: Main
- Listing source url Https://www.realtor.ca/real-estate/28842227/1110-snake-lane-harrow
- Listing type identifier Idx

$-2,467
/ Month

