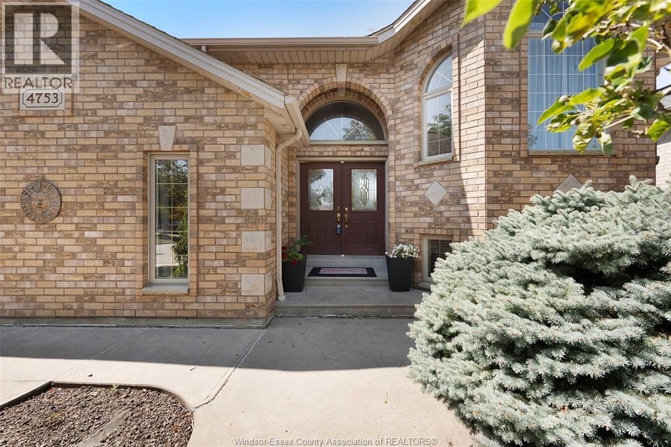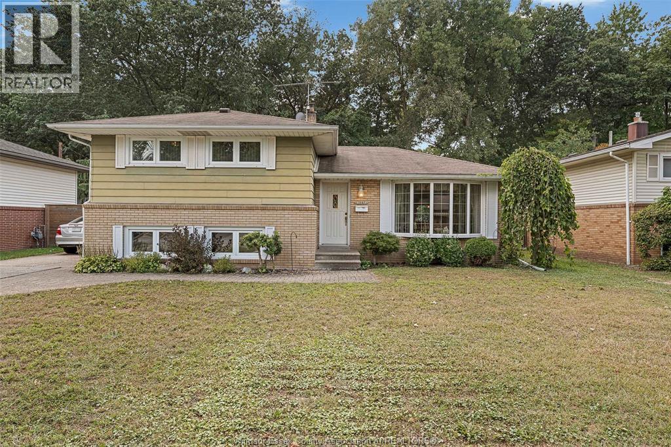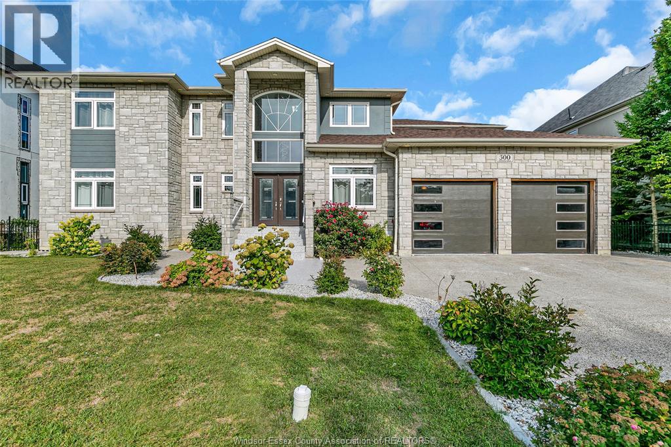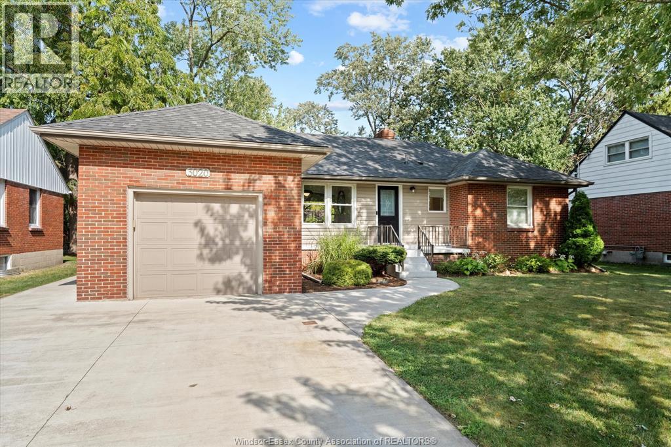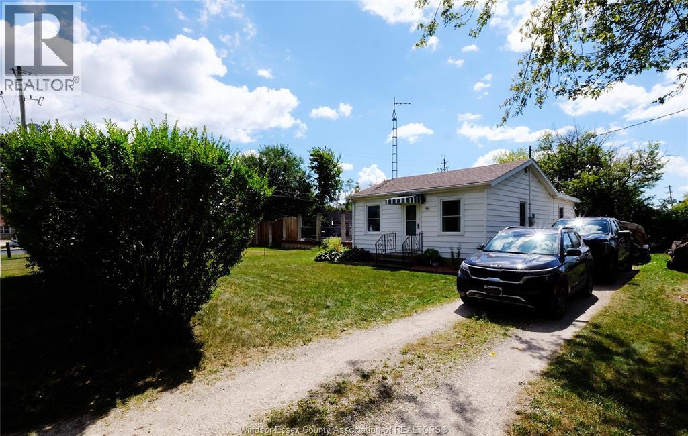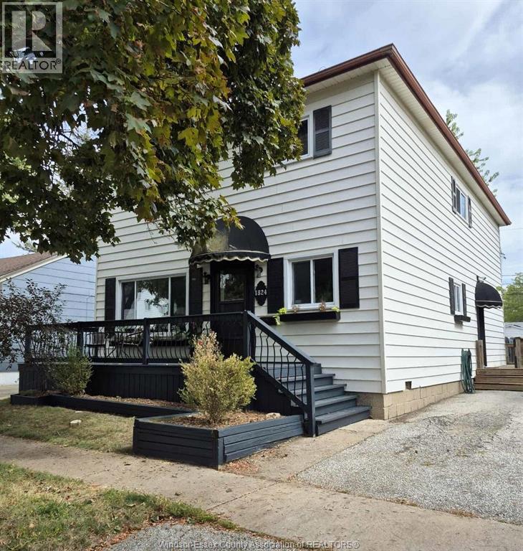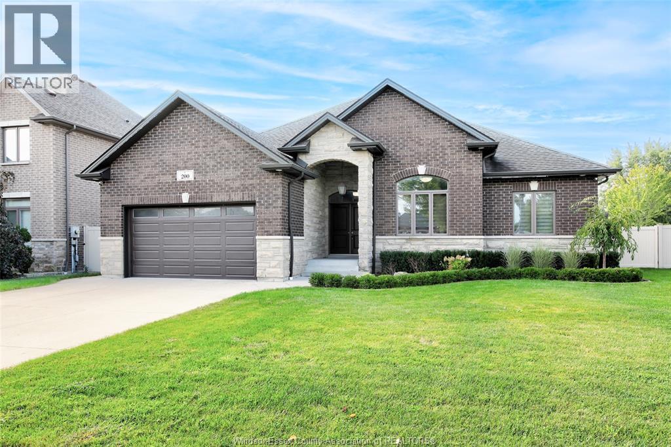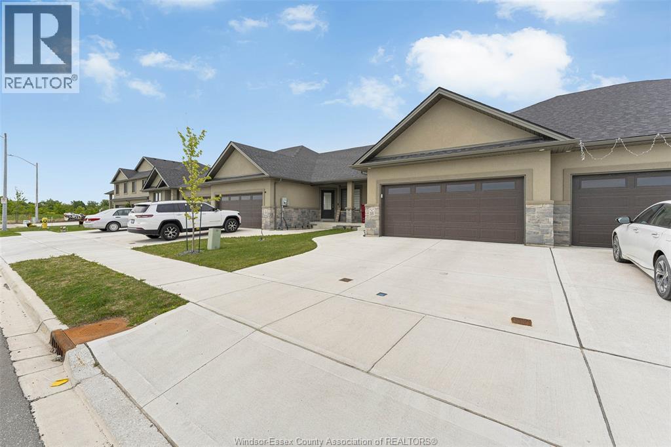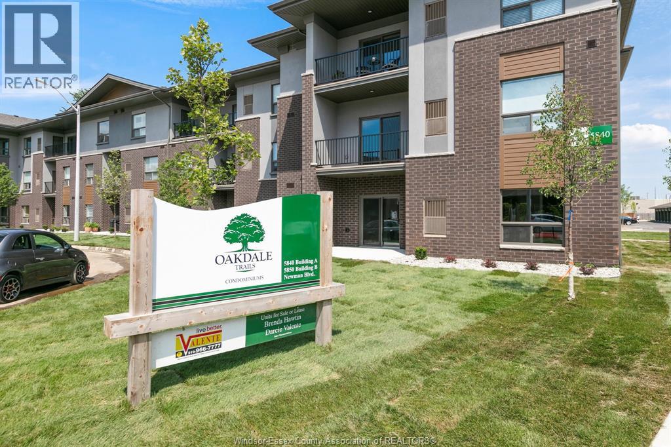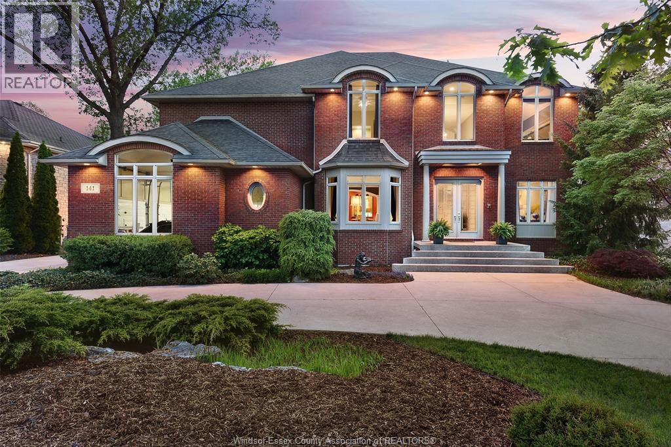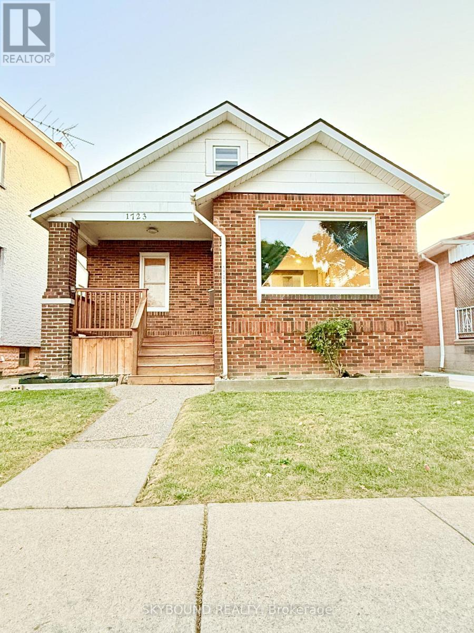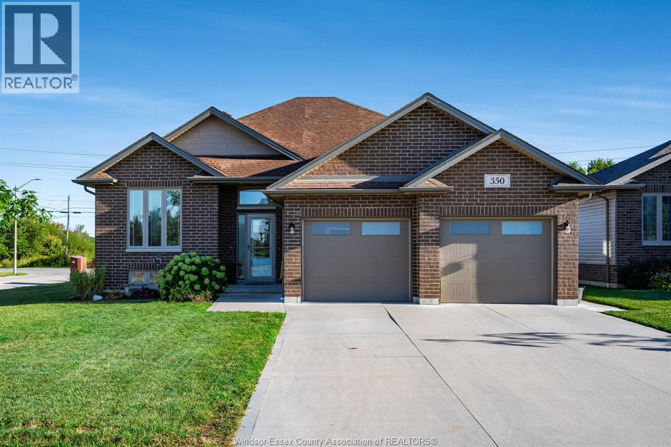
Highlights
Description
- Home value ($/Sqft)$455/Sqft
- Time on Housefulnew 5 hours
- Property typeSingle family
- StyleRaised ranch
- Median school Score
- Year built2017
- Mortgage payment
Great time to make a move to your next home. Gorgeous raised ranch with over 3,000 sq.ft of living space. Built in 2017 and still shows like new. With 5 beds, 3 baths, an open concept main floor living and a fully finished lower level. There is so much space for the growing family. Cozy gas fireplace for those crisp spring evenings. The backyard is a place you'll be proud to entertain your friends and family. Enjoy the unique silo gazebo with electricity and a concrete patio to enjoy your fire pit. Gas hook up for the BBQ. Nestled on a great size lot. Just on the outskirts of town but easily walkable, close to Essex County wineries, Lake Erie and a quick commute to Windsor. Small town feel with all the conveniences and more. Main floor laundry & lower level laundry hook ups available. (id:63267)
Home overview
- Cooling Central air conditioning
- Heat source Natural gas
- Heat type Forced air, furnace, heat recovery ventilation (hrv)
- Has garage (y/n) Yes
- # full baths 3
- # total bathrooms 3.0
- # of above grade bedrooms 5
- Flooring Ceramic/porcelain, hardwood
- Lot desc Landscaped
- Lot size (acres) 0.0
- Building size 1539
- Listing # 25022930
- Property sub type Single family residence
- Status Active
- Bathroom (# of pieces - 3) Measurements not available
Level: Lower - Utility Measurements not available
Level: Lower - Bedroom Measurements not available
Level: Lower - Bedroom Measurements not available
Level: Lower - Famliy room / fireplace Measurements not available
Level: Lower - Laundry Measurements not available
Level: Main - Ensuite bathroom (# of pieces - 3) Measurements not available
Level: Main - Primary bedroom Measurements not available
Level: Main - Dining room Measurements not available
Level: Main - Bedroom Measurements not available
Level: Main - Kitchen Measurements not available
Level: Main - Foyer Measurements not available
Level: Main - Bathroom (# of pieces - 4) Measurements not available
Level: Main - Living room Measurements not available
Level: Main - Bedroom Measurements not available
Level: Main
- Listing source url Https://www.realtor.ca/real-estate/28840677/350-sellick-drive-harrow
- Listing type identifier Idx

$-1,866
/ Month

