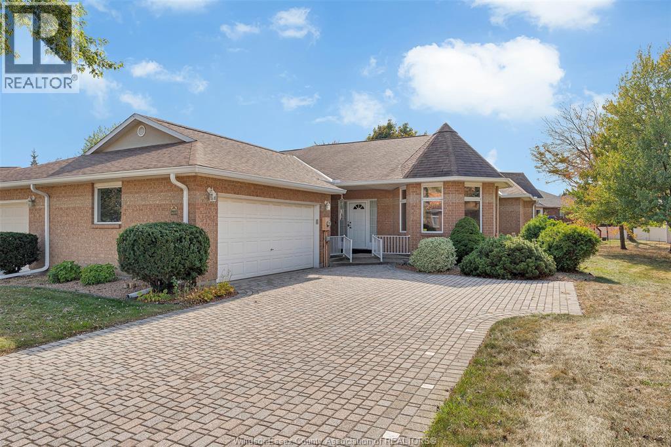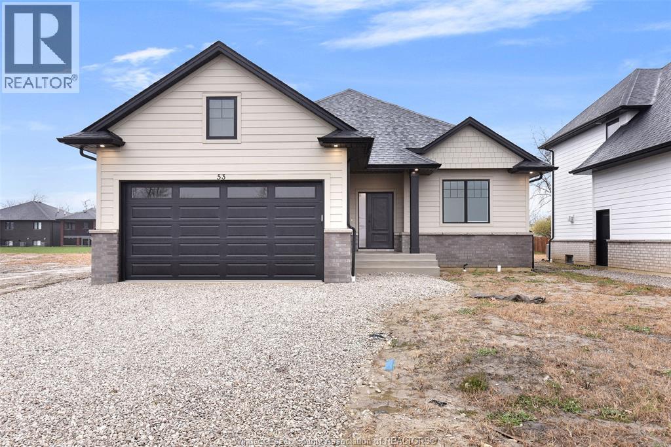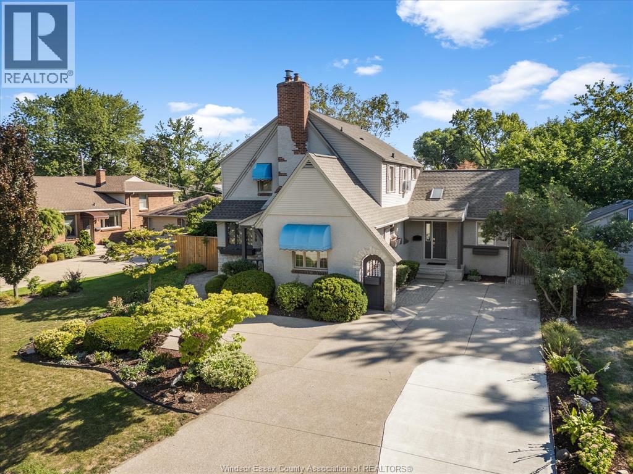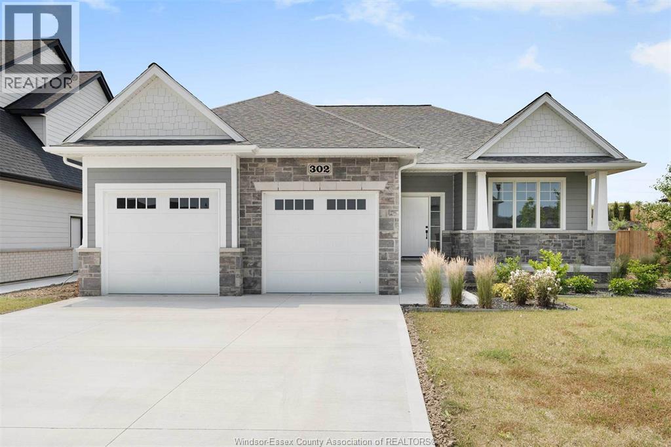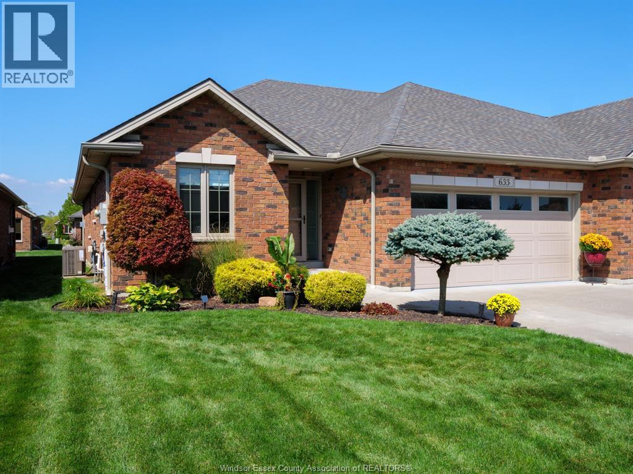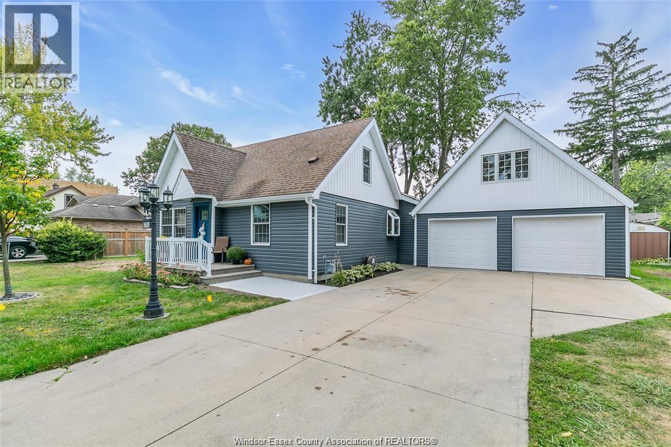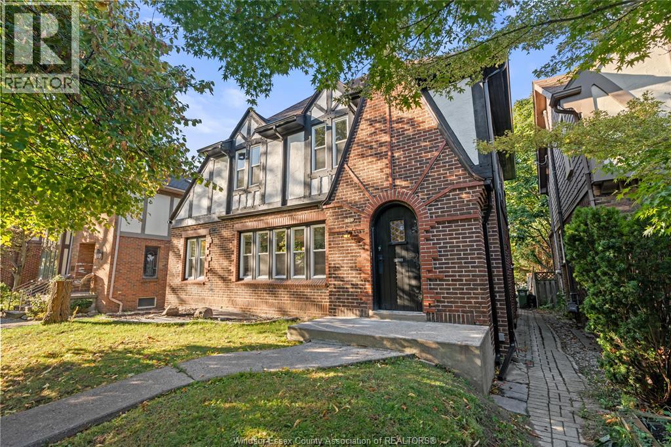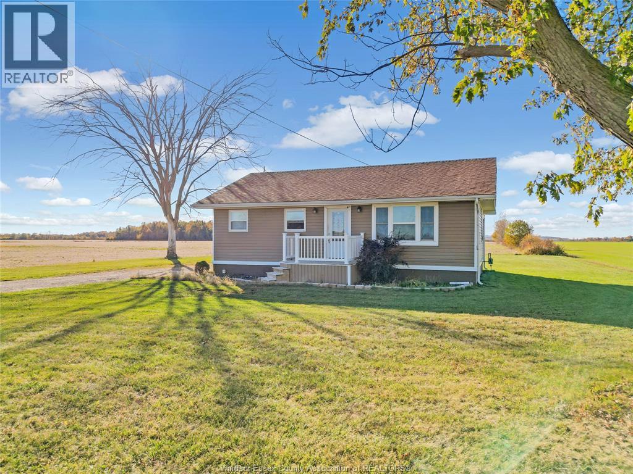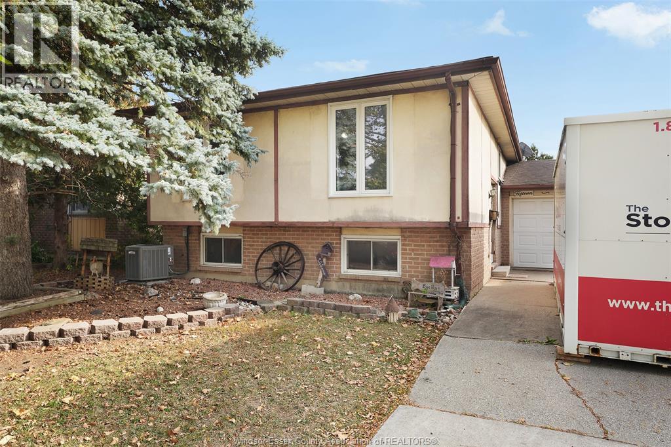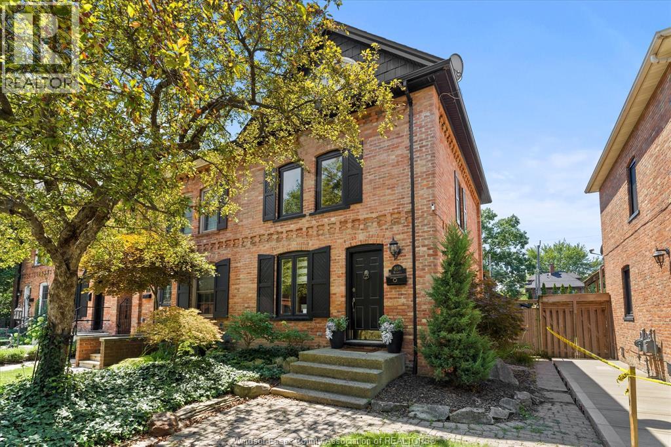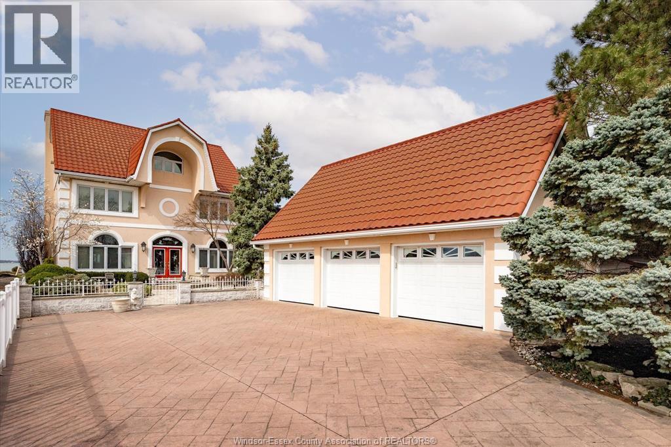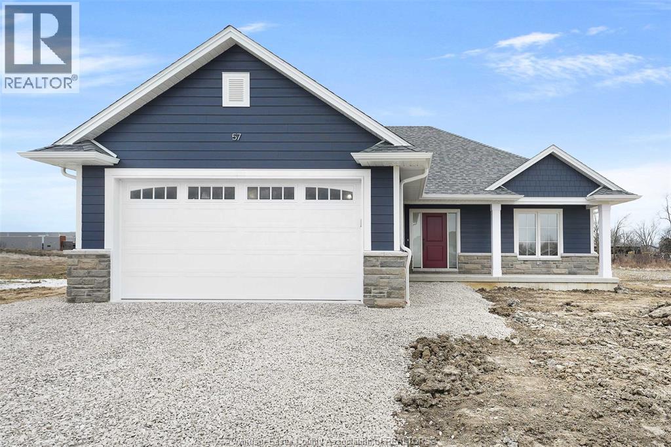
Highlights
Description
- Time on Houseful42 days
- Property typeSingle family
- StyleBungalow,ranch
- Median school Score
- Mortgage payment
BUILDER SPECIAL: For a limited time, 1/2 priced basements! Welcome to Greenleaf Trails, BK Cornerstone’s growing community in the heart of Harrow. Conveniently located less than 30 mins to Windsor, the “Oxford” is an open concept ranch home that will impress you with its classic curb appeal. The main floor features an open concept living room with lots of natural light, a beautiful kitchen with custom cabinetry and quartz counters, and main floor laundry. This home also includes 2 main floor bedrooms, including a private primary suite with walk-in closet and ensuite bath. Stop by our model home located at 64 Jewel, open every Sunday from 1–3 pm, or book an appointment to discover the difference in a BK Cornerstone home. HST included with rebate to the seller. A GST rebate may be available to qualified first time home buyers. Photos are of a previously built model and may include upgrades. (id:63267)
Home overview
- Cooling Central air conditioning
- Heat source Natural gas
- Heat type Forced air, furnace, heat recovery ventilation (hrv)
- # total stories 1
- Has garage (y/n) Yes
- # full baths 2
- # total bathrooms 2.0
- # of above grade bedrooms 2
- Flooring Ceramic/porcelain, hardwood
- Directions 2131095
- Lot size (acres) 0.0
- Listing # 25022818
- Property sub type Single family residence
- Status Active
- Storage Measurements not available
Level: Lower - Utility Measurements not available
Level: Lower - Bathroom (# of pieces - 4) Measurements not available
Level: Main - Mudroom Measurements not available
Level: Main - Eating area Measurements not available
Level: Main - Bedroom Measurements not available
Level: Main - Living room Measurements not available
Level: Main - Laundry Measurements not available
Level: Main - Kitchen Measurements not available
Level: Main - Primary bedroom Measurements not available
Level: Main - Ensuite bathroom (# of pieces - 4) Measurements not available
Level: Main - Foyer Measurements not available
Level: Main
- Listing source url Https://www.realtor.ca/real-estate/28835130/53-graf-street-harrow
- Listing type identifier Idx

$-2,133
/ Month

