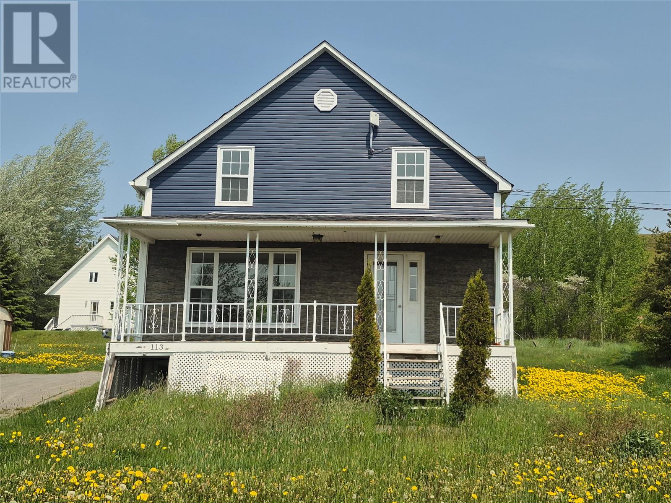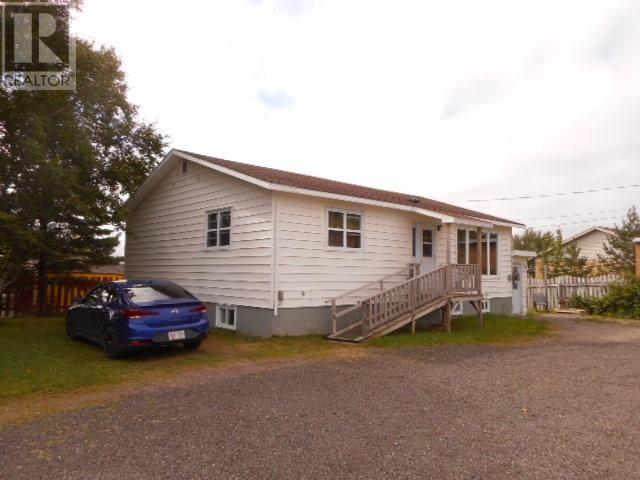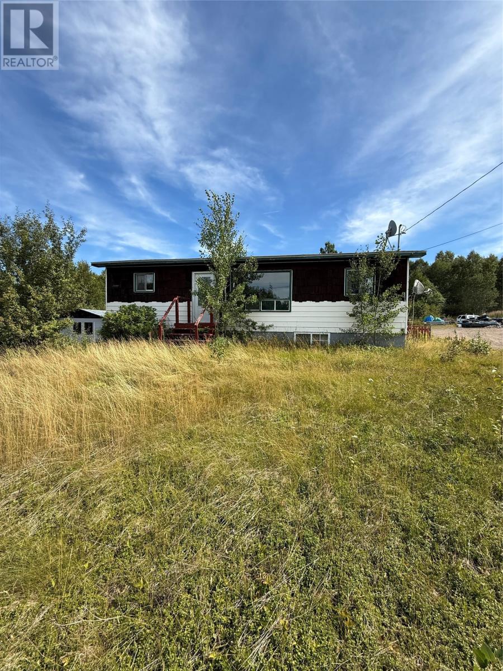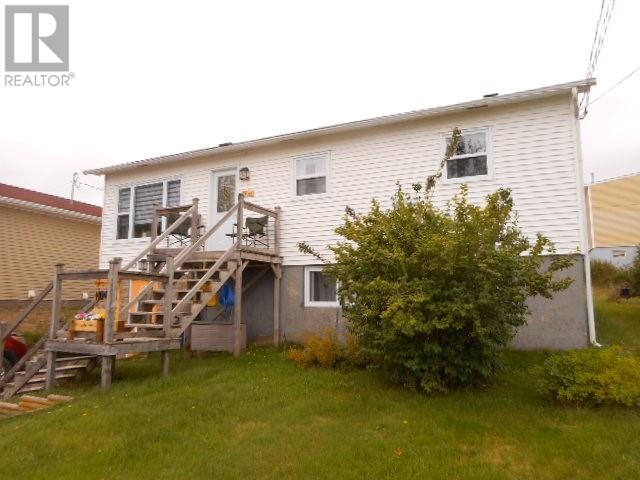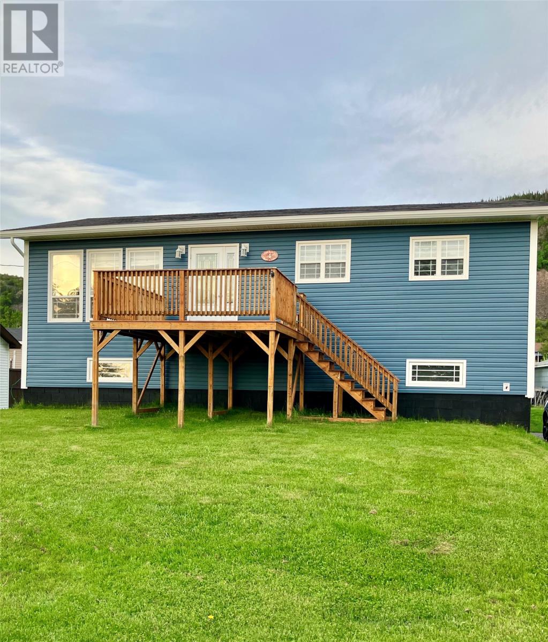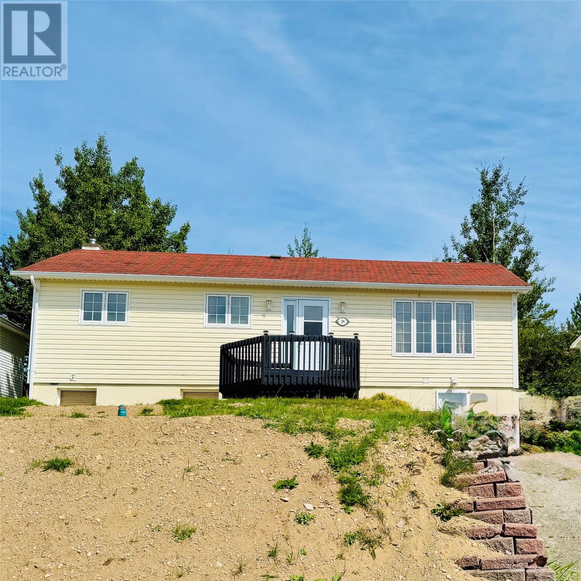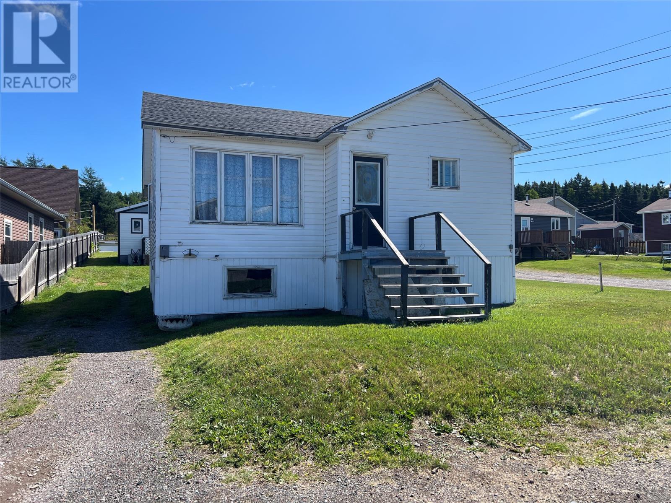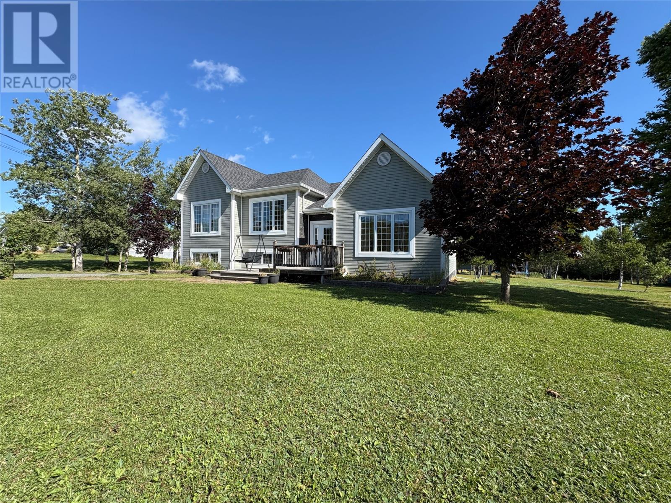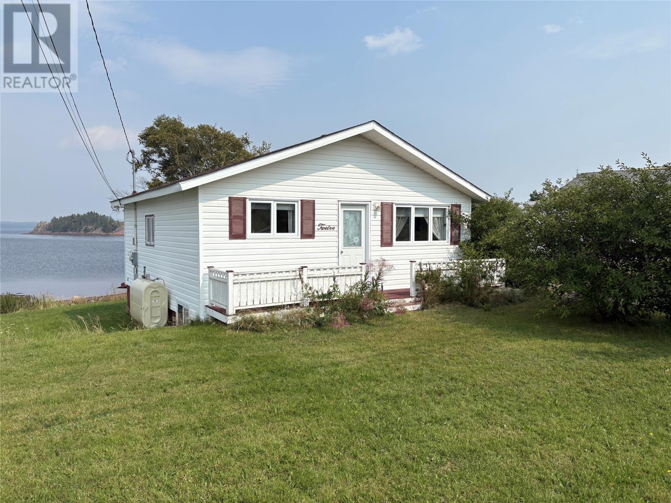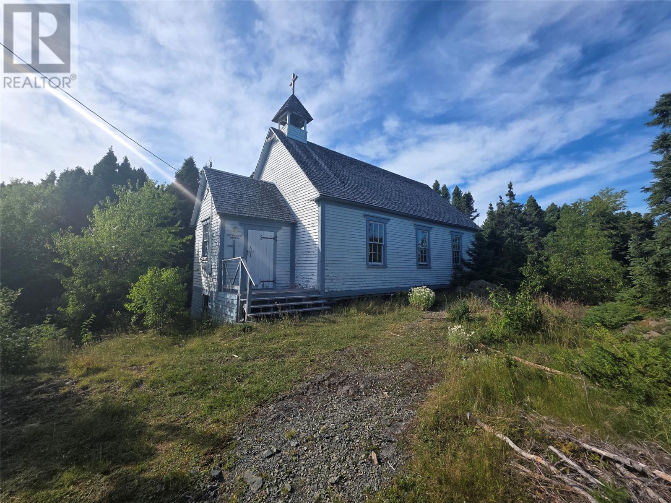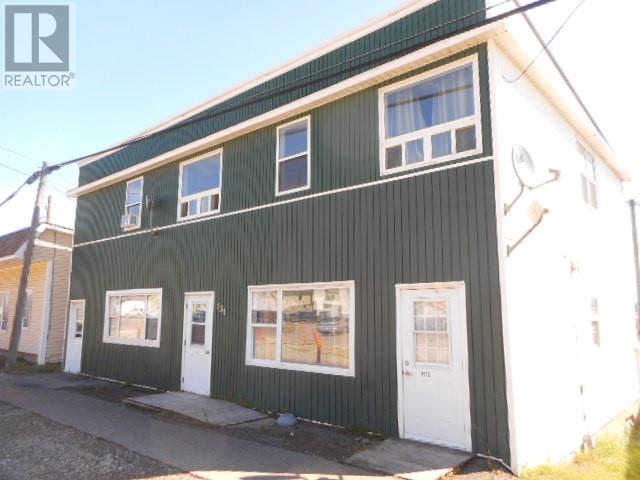- Houseful
- NL
- Harry's Harbour
- A0J
- 6 Upwards Rd
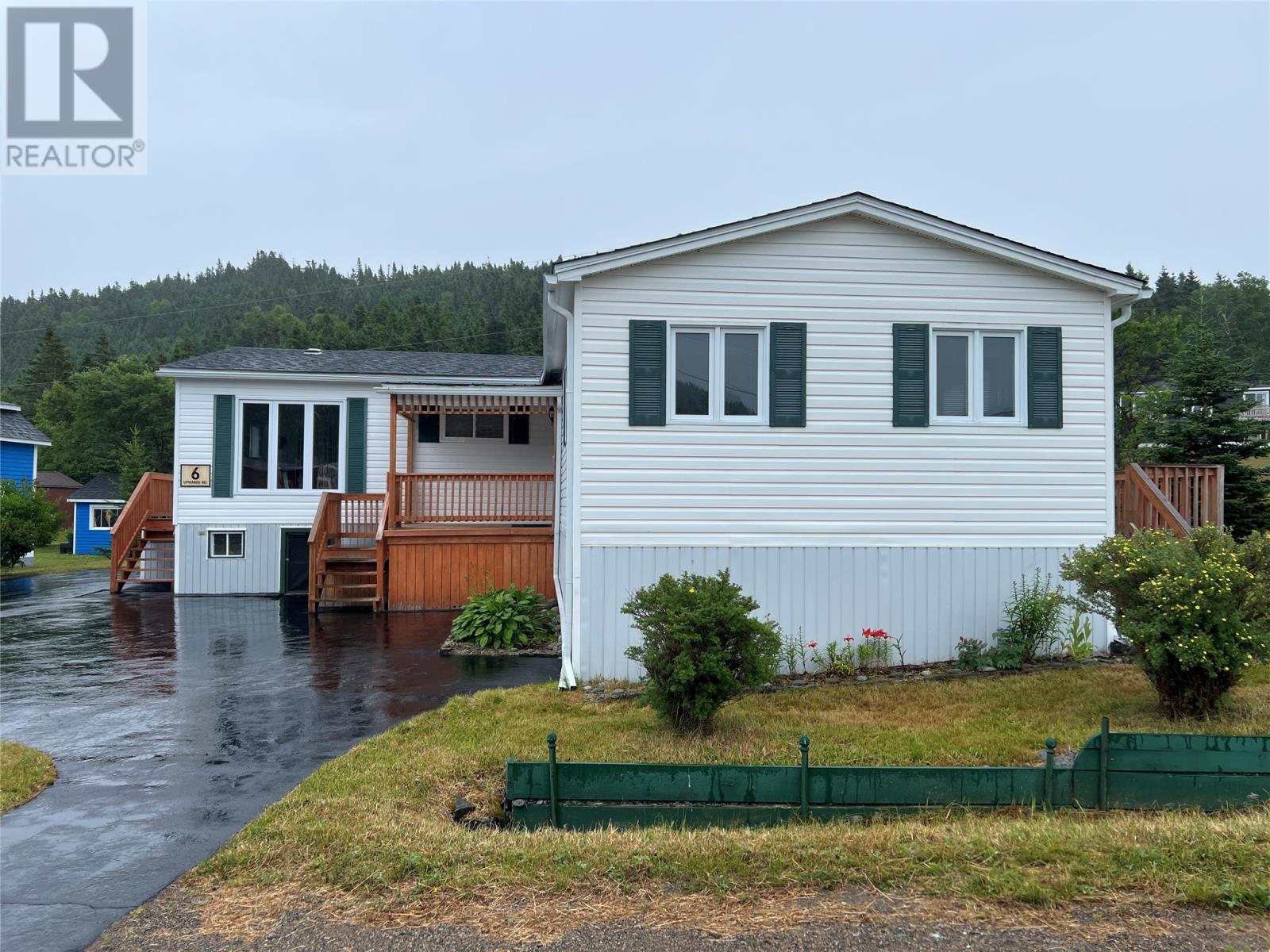
Highlights
Description
- Home value ($/Sqft)$125/Sqft
- Time on Houseful38 days
- Property typeSingle family
- StyleBungalow
- Year built1960
- Mortgage payment
Welcome to your own slice of paradise in the heart of Harry's Harbour. Nestled on a generous sized lot with scenic surroundings, this well maintained 3 bedroom home offers comfort, character and space to grow. Spacious living room bright with natural light, dining area, kitchen, rec room, 3 bedrooms, recently renovated full bath and laundry are all conveniently located on one level. Home is equipped with electric heat and wood stove as a back-up source, 125amp breaker panel, hot water tank (2023), pex plumbing, shingles are approximately 8 years old. Outside you will find 2 sheds, large paved driveway and expansive yard, ideal for gardening, outdoor entertaining or simply enjoying the peace and quiet of rural Newfoundland living. Whether you're looking for a year-round home or a seasonal getaway this property offers the perfect balance of privacy and charm. Sale to include fridge and stove. All furniture, washer and dryer is negotiable. (id:55581)
Home overview
- Heat source Electric, wood
- Heat type Baseboard heaters
- Sewer/ septic Septic tank
- # total stories 1
- # full baths 1
- # total bathrooms 1.0
- # of above grade bedrooms 3
- Flooring Carpeted, laminate, other
- Lot desc Landscaped
- Lot size (acres) 0.0
- Building size 1204
- Listing # 1288459
- Property sub type Single family residence
- Status Active
- Bathroom (# of pieces - 1-6) 11m X 4.5m
Level: Main - Recreational room 17m X 19m
Level: Main - Living room / dining room 15m X 18m
Level: Main - Kitchen 11.6m X 6.6m
Level: Main - Bedroom 8.7m X 7.7m
Level: Main - Primary bedroom 9.3m X 9.9m
Level: Main - Bedroom 9.3m X 9.9m
Level: Main - Porch 7.2m X 7.5m
Level: Main
- Listing source url Https://www.realtor.ca/real-estate/28664006/6-upwards-road-harrys-harbour
- Listing type identifier Idx

$-400
/ Month

