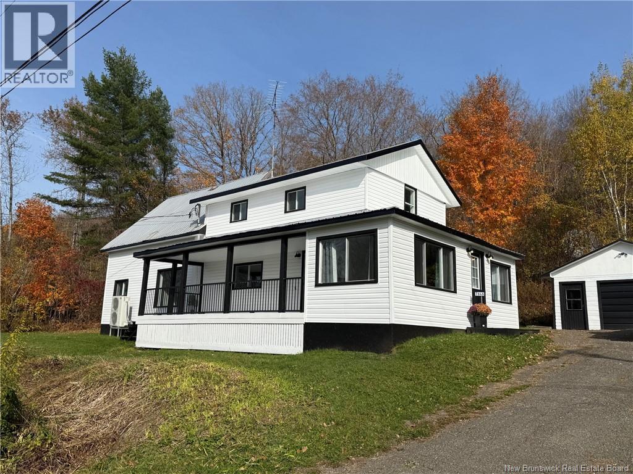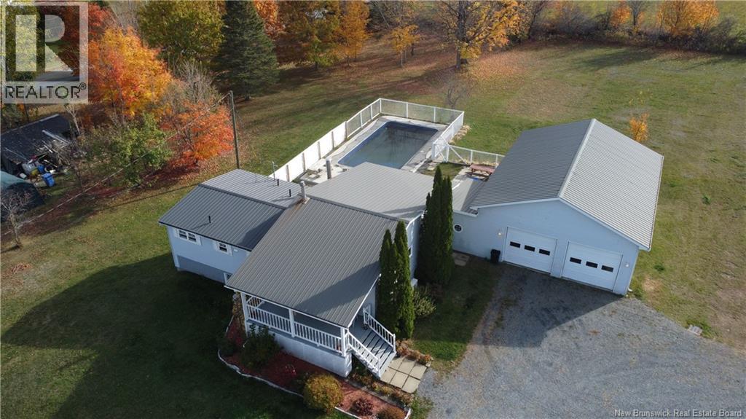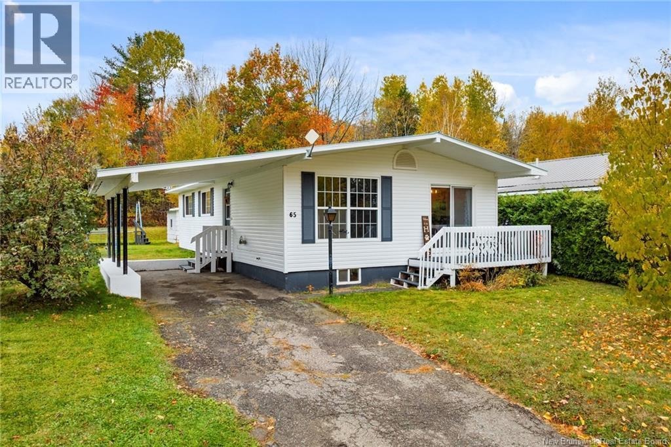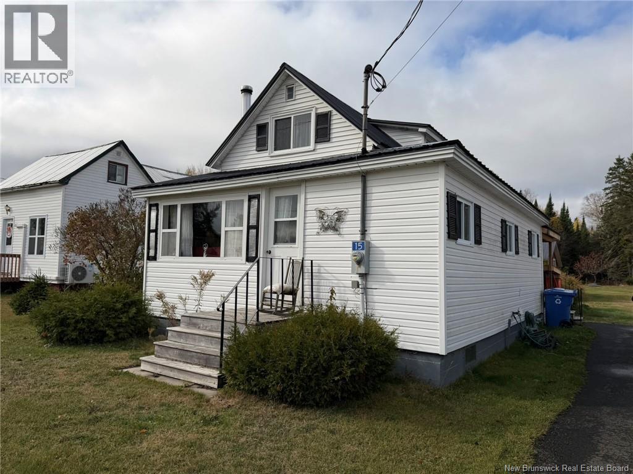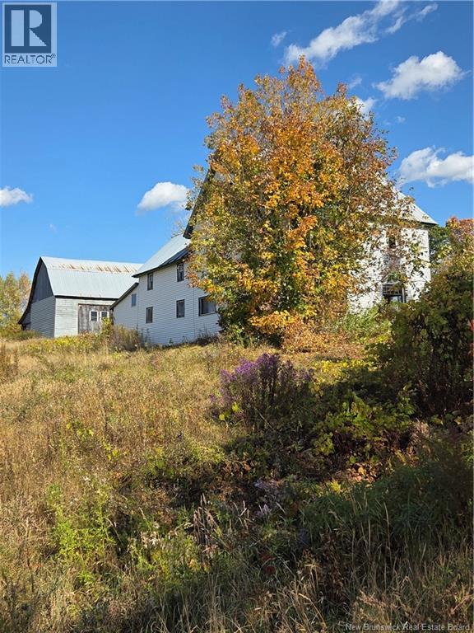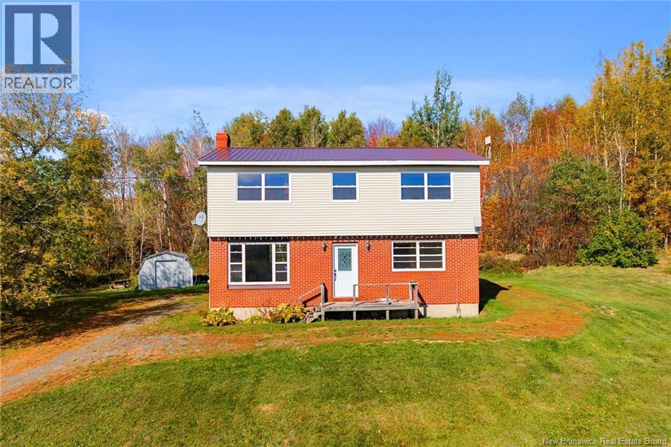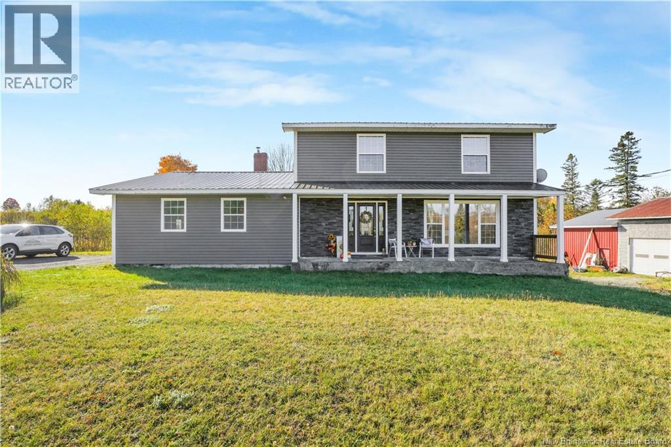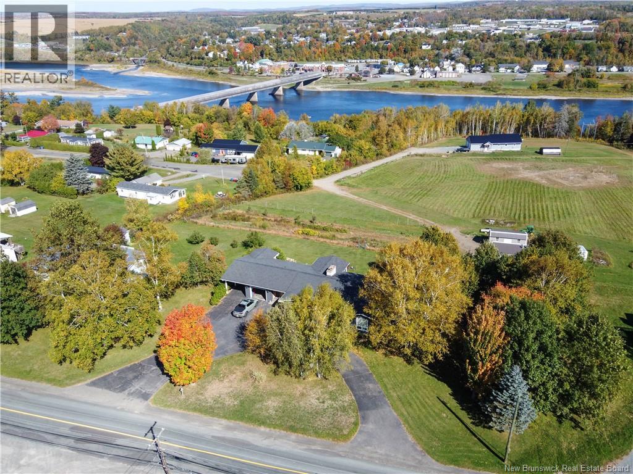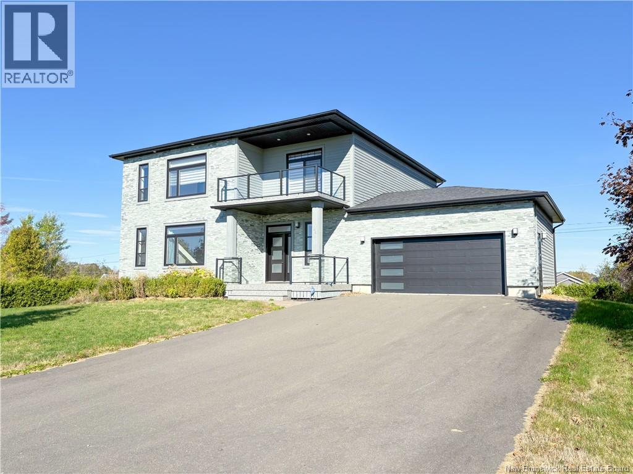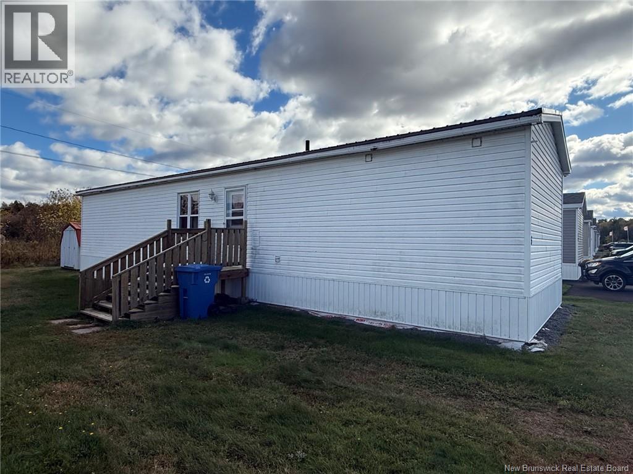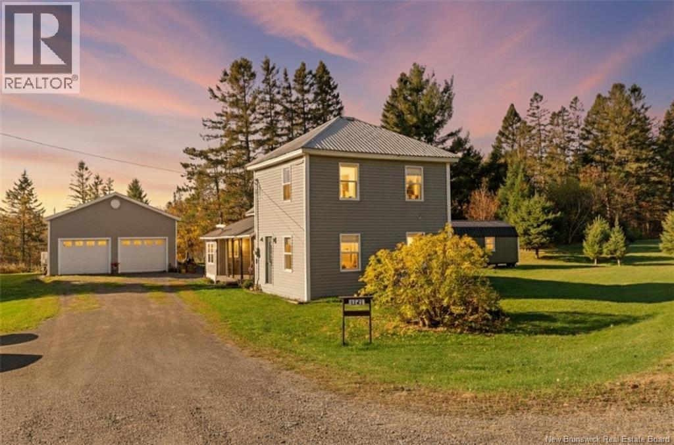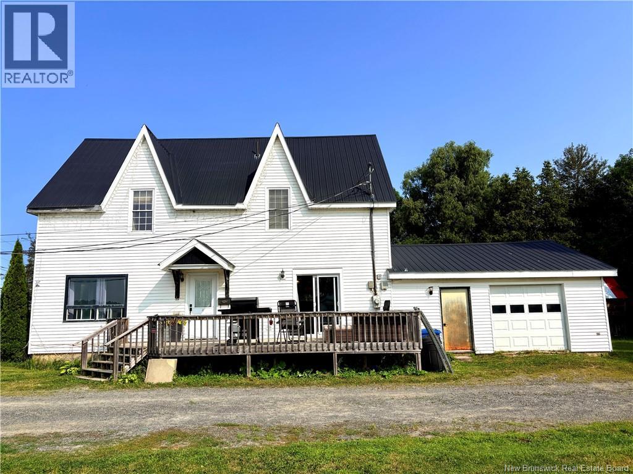
Highlights
This home is
23%
Time on Houseful
71 Days
Hartland
-30.32%
Description
- Home value ($/Sqft)$111/Sqft
- Time on Houseful71 days
- Property typeSingle family
- Style2 level
- Lot size0.26 Acre
- Mortgage payment
Welcome to this inviting 2-storey home offering comfort, functionality, and plenty of space for the whole family. The main floor features a spacious living room perfect for gatherings, a bright and well-appointed kitchen with an adjoining dining area, and a convenient half bath with laundry. Enjoy direct access from the attached single-car garage, making daily life a breeze. Upstairs, you will find three comfortable bedrooms and a full bathroom, providing the perfect layout for family living. Whether youre entertaining in the large main-floor spaces or relaxing in the private upper-level bedrooms, this home has room for everyone. Located in a desirable area, this property is ready for you to move in and make it your own. (id:63267)
Home overview
Amenities / Utilities
- Cooling Heat pump
- Heat source Electric
- Heat type Baseboard heaters, heat pump
- Sewer/ septic Municipal sewage system
Exterior
- Has garage (y/n) Yes
Interior
- # full baths 1
- # half baths 1
- # total bathrooms 2.0
- # of above grade bedrooms 3
- Flooring Carpeted, laminate, tile
Lot/ Land Details
- Lot desc Landscaped
- Lot dimensions 1039
Overview
- Lot size (acres) 0.2567334
- Building size 1796
- Listing # Nb124590
- Property sub type Single family residence
- Status Active
Rooms Information
metric
- Bedroom 2.743m X 2.438m
Level: 2nd - Bedroom 3.353m X 2.819m
Level: 2nd - Loft 3.861m X 2.845m
Level: 2nd - Bathroom (# of pieces - 1-6) 1.397m X 2.134m
Level: 2nd - Primary bedroom 4.445m X 4.242m
Level: 2nd - Living room 6.401m X 6.401m
Level: Main - Bathroom (# of pieces - 2) 3.124m X 1.194m
Level: Main - Kitchen 3.353m X 2.743m
Level: Main - Dining room 3.15m X 4.47m
Level: Main
SOA_HOUSEKEEPING_ATTRS
- Listing source url Https://www.realtor.ca/real-estate/28717954/166-main-street-hartland
- Listing type identifier Idx
The Home Overview listing data and Property Description above are provided by the Canadian Real Estate Association (CREA). All other information is provided by Houseful and its affiliates.

Lock your rate with RBC pre-approval
Mortgage rate is for illustrative purposes only. Please check RBC.com/mortgages for the current mortgage rates
$-531
/ Month25 Years fixed, 20% down payment, % interest
$
$
$
%
$
%

Schedule a viewing
No obligation or purchase necessary, cancel at any time
Nearby Homes
Real estate & homes for sale nearby

