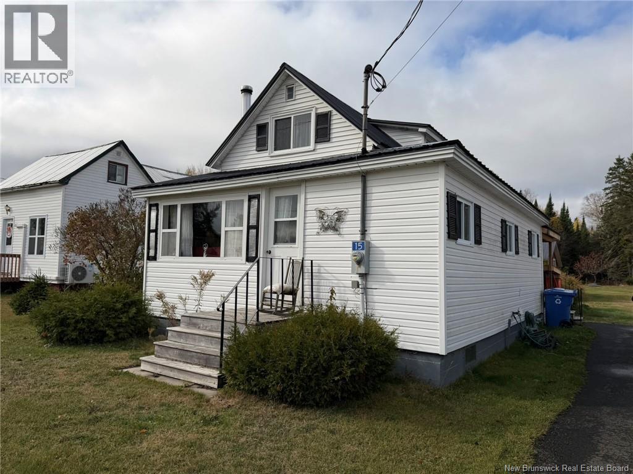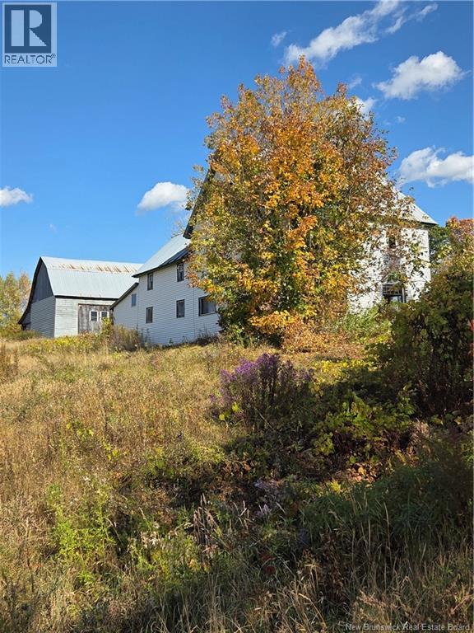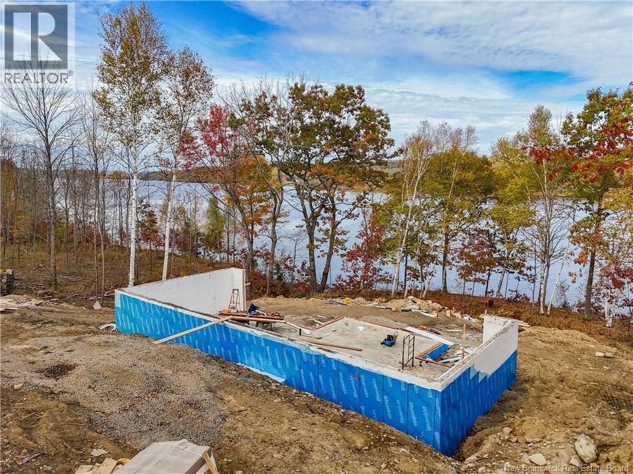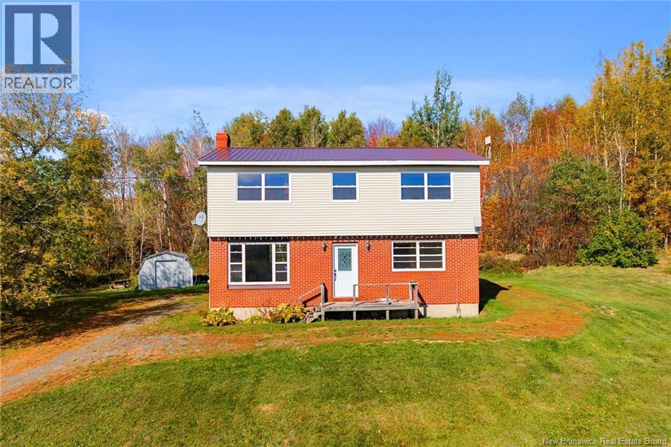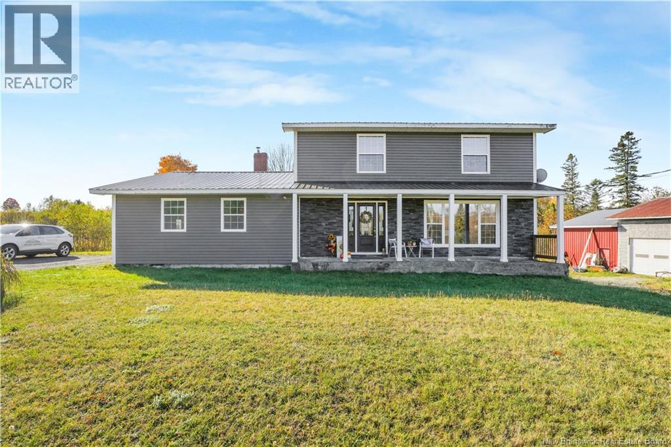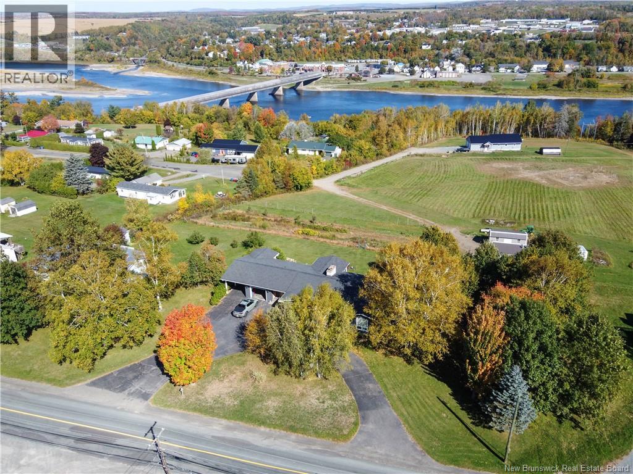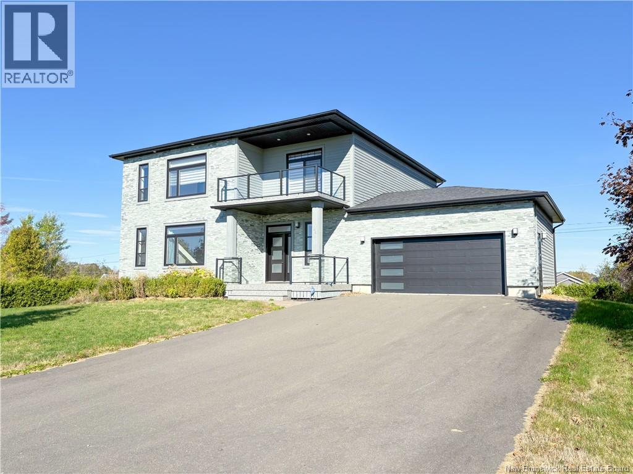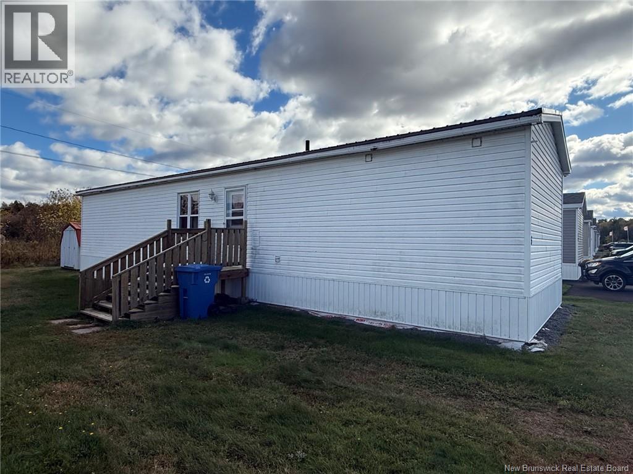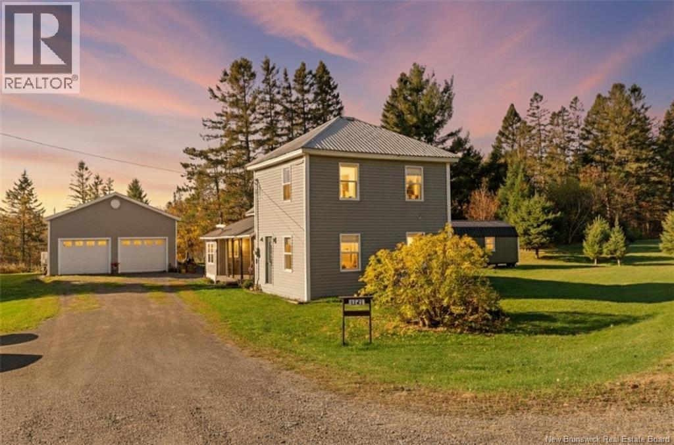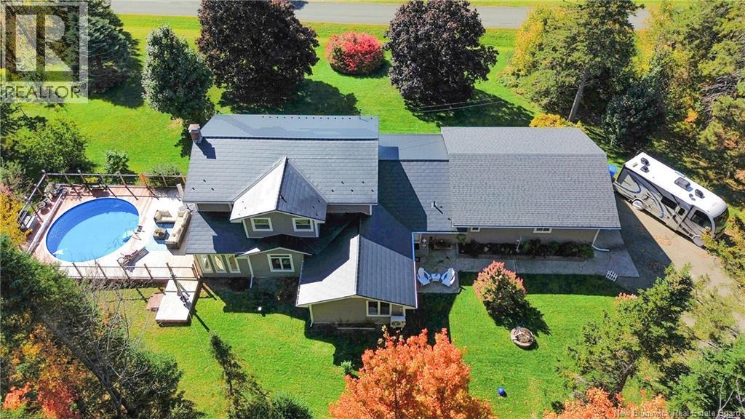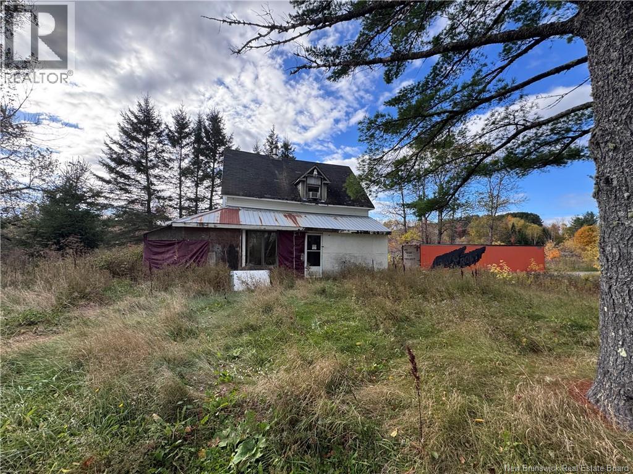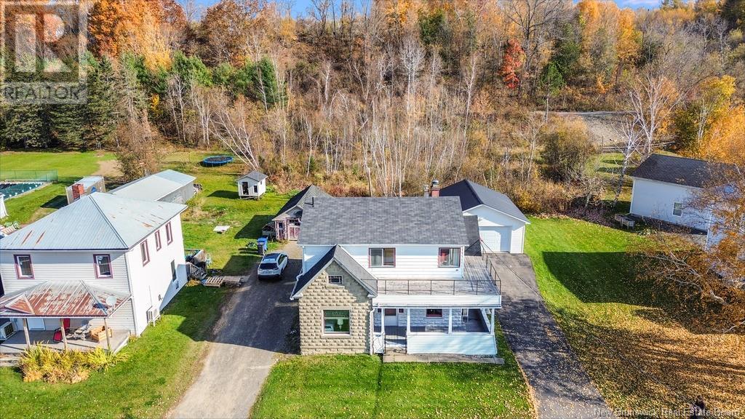
Highlights
Description
- Home value ($/Sqft)$64/Sqft
- Time on Houseful358 days
- Property typeSingle family
- Style2 level
- Lot size0.27 Acre
- Mortgage payment
Welcome to 296 Main St, where space, comfort, and charm come together in the heart of town. This 5-bedroom, 3-bathroom home offers plenty of room for the whole family. Start your day on the covered front porch, the perfect spot for a morning coffee as you take in the beautiful river views. Inside, youll find high ceilings and natural light filling the front living room, a separate dining area for family meals, and two main-level bedrooms for convenience. The primary bedroom upstairs features its own private balcony, offering a peaceful retreat with a view of the river. Outside, a detached garage, paved driveway, and ample storage add to the homes functionality. Within walking distance to local shops, dining, and the iconic Hartland Covered Bridge and just five minutes from the Upper River Valley Hospital and Highway 2, this home blends small-town charm with everyday convenience. Come see what life at 296 Main St has to offer! (id:63267)
Home overview
- Cooling Heat pump
- Heat source Electric
- Heat type Baseboard heaters, heat pump
- Sewer/ septic Municipal sewage system
- Has garage (y/n) Yes
- # full baths 3
- # total bathrooms 3.0
- # of above grade bedrooms 5
- Flooring Carpeted
- Lot desc Landscaped
- Lot dimensions 0.27
- Lot size (acres) 0.27
- Building size 2720
- Listing # Nb108313
- Property sub type Single family residence
- Status Active
- Primary bedroom 6.096m X 3.962m
Level: 2nd - Bedroom 6.096m X 3.327m
Level: 2nd - Bathroom (# of pieces - 1-6) 1.829m X 1.905m
Level: 2nd - Bedroom 4.572m X 3.658m
Level: 2nd - Living room 3.632m X 5.156m
Level: Main - Bedroom 2.743m X 2.946m
Level: Main - Dining room 4.724m X 3.226m
Level: Main - Sitting room 3.353m X 3.277m
Level: Main - Foyer 3.048m X 2.362m
Level: Main - Bedroom 3.531m X 3.505m
Level: Main - Bathroom (# of pieces - 1-6) 3.023m X 3.607m
Level: Main - Kitchen 3.048m X 3.962m
Level: Main
- Listing source url Https://www.realtor.ca/real-estate/27580360/296-main-street-hartland
- Listing type identifier Idx

$-466
/ Month

