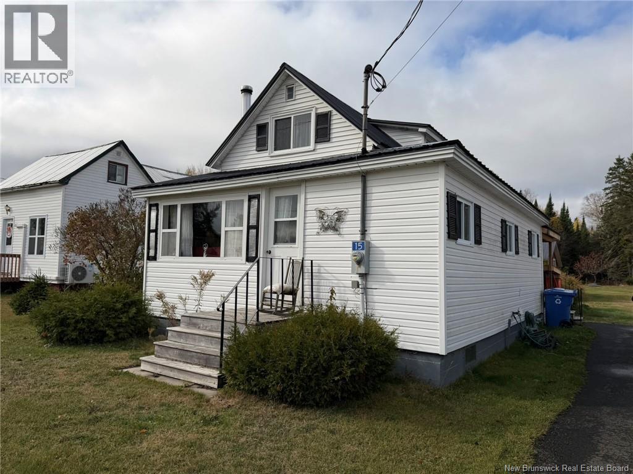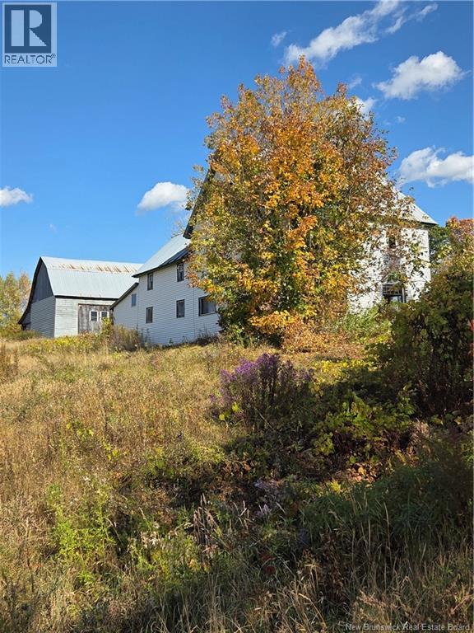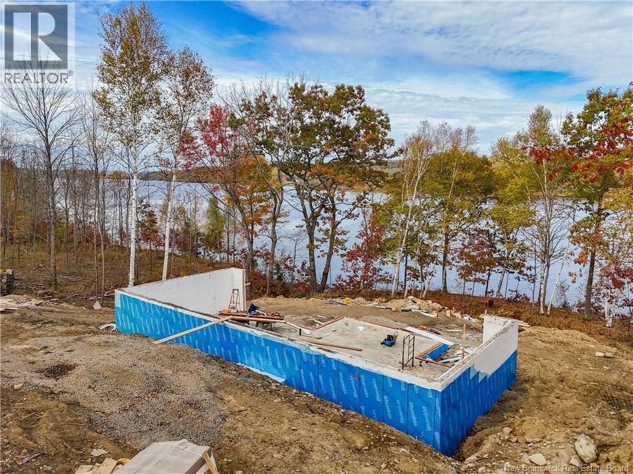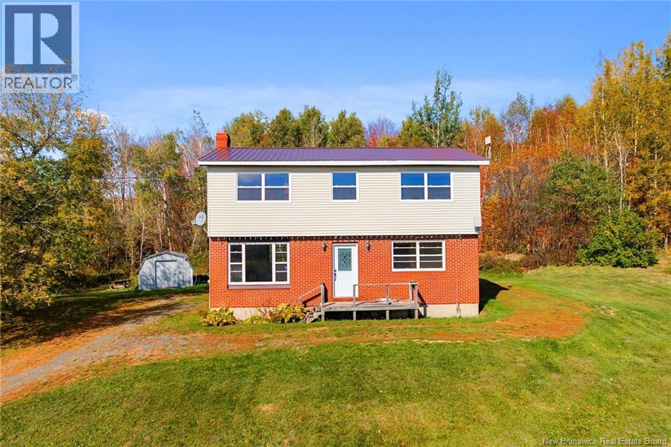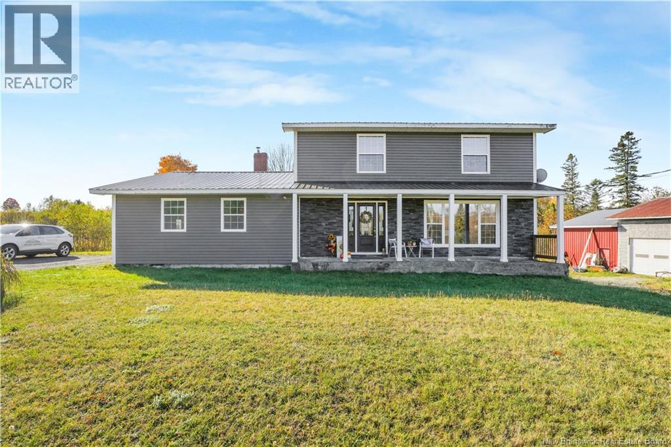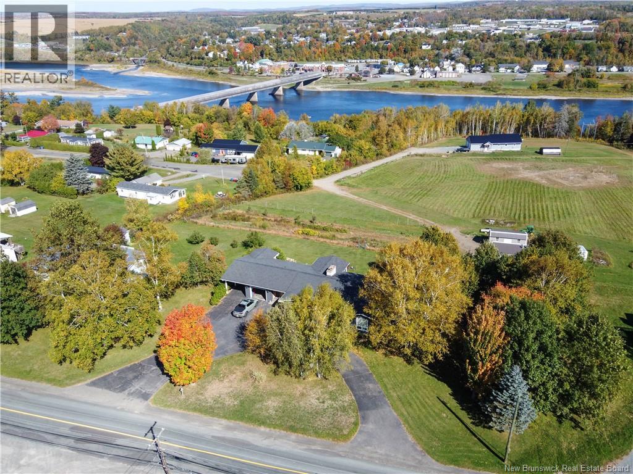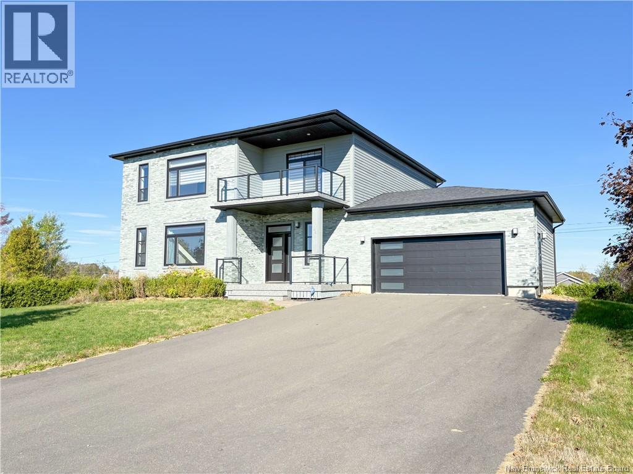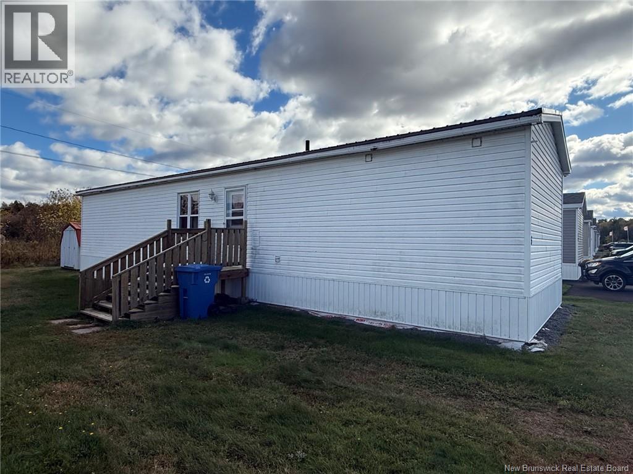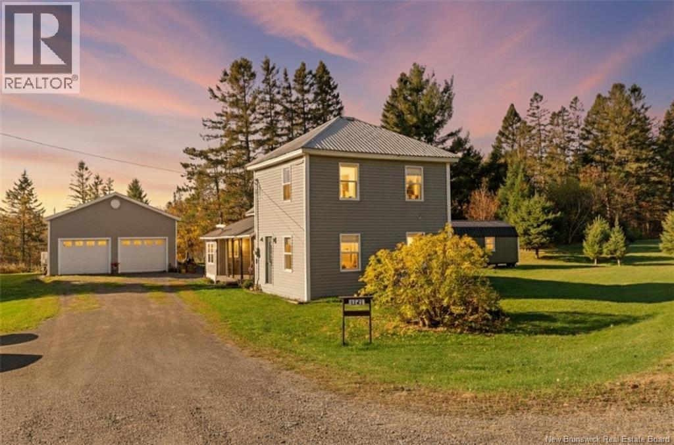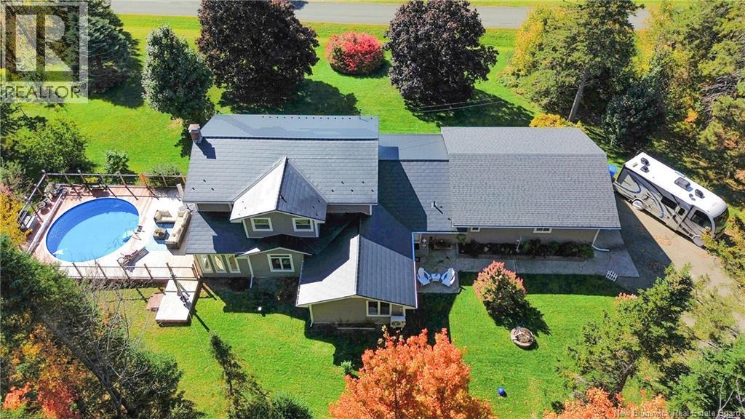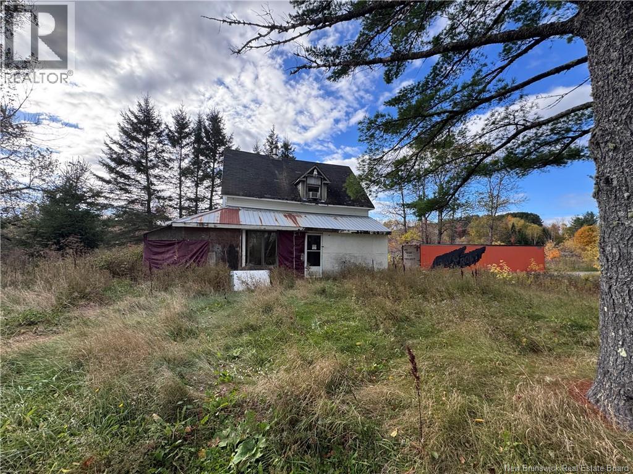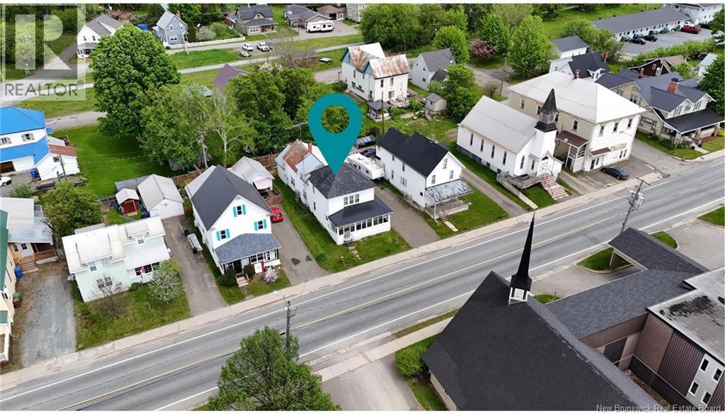
Highlights
Description
- Home value ($/Sqft)$123/Sqft
- Time on Houseful134 days
- Property typeSingle family
- Style2 level
- Lot size6,098 Sqft
- Mortgage payment
Welcome home to 354 Main Street, Hartland - a beautifully reimagined century home that blends timeless charm w/ meaningful modern updates, all perched on a quaint lot overlooking the Saint John River! Just steps from the Worlds Longest Covered Bridge, this character-filled property offers walkable access to groceries, local shops, a new pharmacy, the town library, riverside park, & more! W/ a flexible closing available, this is your chance to settle into small-town life with big value. The main level features an inviting layout showcasing stylish vinyl plank flooring & elegant heritage-inspired trim throughout. Even a ceiling mural! Recent upgrades include a high-efficiency ducted heat pump, some new electrical, & some plumbing updates - making comfort & reliability a priority. The galley-style kitchen comes fully equipped with all appliances, & just off the entry youll find a handy main-floor laundry area w/ access to the basement. A formal dining room, cozy double parlour, full 3-piece bath, & a stunning original staircase complete the first floor, all bathed in beautiful natural light. Upstairs, youll discover a charming sunroom, an open-concept living/dining/kitchen area (which could easily function as an in-law or rental suite), three spacious bedrooms, & a spa-like 3-piece bath w/ ceramic tile flooring, hardwood-style tiled walls, & a soaker tub. Outside, youll find a detached two-car garage! Tour this home virtually w/ the 3D Matterport tour link on the listing! (id:63267)
Home overview
- Cooling Heat pump
- Heat source Electric
- Heat type Baseboard heaters, forced air, heat pump
- Sewer/ septic Municipal sewage system
- Has garage (y/n) Yes
- # full baths 2
- # total bathrooms 2.0
- # of above grade bedrooms 4
- Flooring Ceramic, tile, vinyl, concrete, linoleum
- Lot desc Partially landscaped
- Lot dimensions 0.14
- Lot size (acres) 0.14
- Building size 1605
- Listing # Nb119784
- Property sub type Single family residence
- Status Active
- Bathroom (# of pieces - 1-6) 2.642m X 1.803m
Level: 2nd - Bedroom 5.156m X 3.2m
Level: 2nd - Sunroom 6.223m X 2.286m
Level: 2nd - Bedroom 3.48m X 2.794m
Level: 2nd - Kitchen 4.674m X 4.801m
Level: 2nd - Bedroom 3.124m X 3.454m
Level: 2nd - Bedroom 3.835m X 3.861m
Level: Main - Dining room 2.896m X 3.531m
Level: Main - Sunroom 2.337m X 6.299m
Level: Main - Sunroom 2.362m X 7.823m
Level: Main - Living room 2.743m X 3.531m
Level: Main - Living room / dining room 3.835m X 2.972m
Level: Main - Sunroom 9.576m X 1.219m
Level: Main - Laundry 4.928m X 1.549m
Level: Main - Bathroom (# of pieces - 1-6) 1.397m X 2.692m
Level: Main - Kitchen 1.6m X 4.75m
Level: Main
- Listing source url Https://www.realtor.ca/real-estate/28427740/354-main-street-hartland
- Listing type identifier Idx

$-528
/ Month

