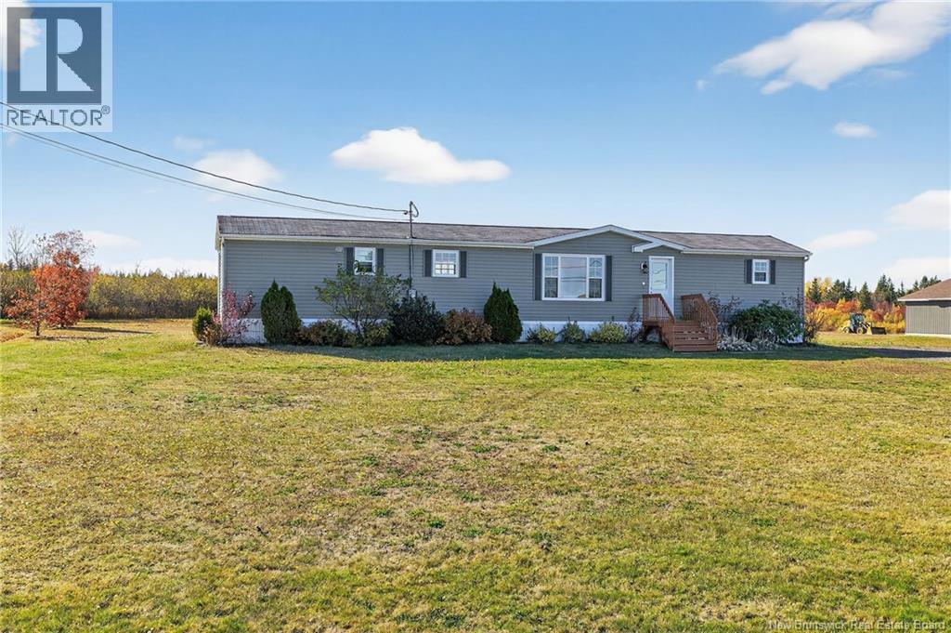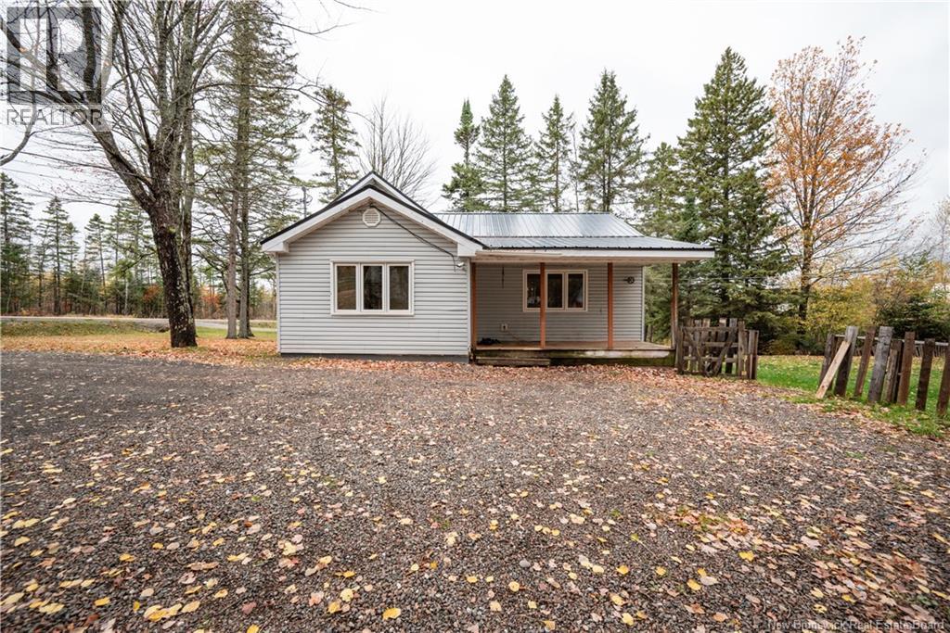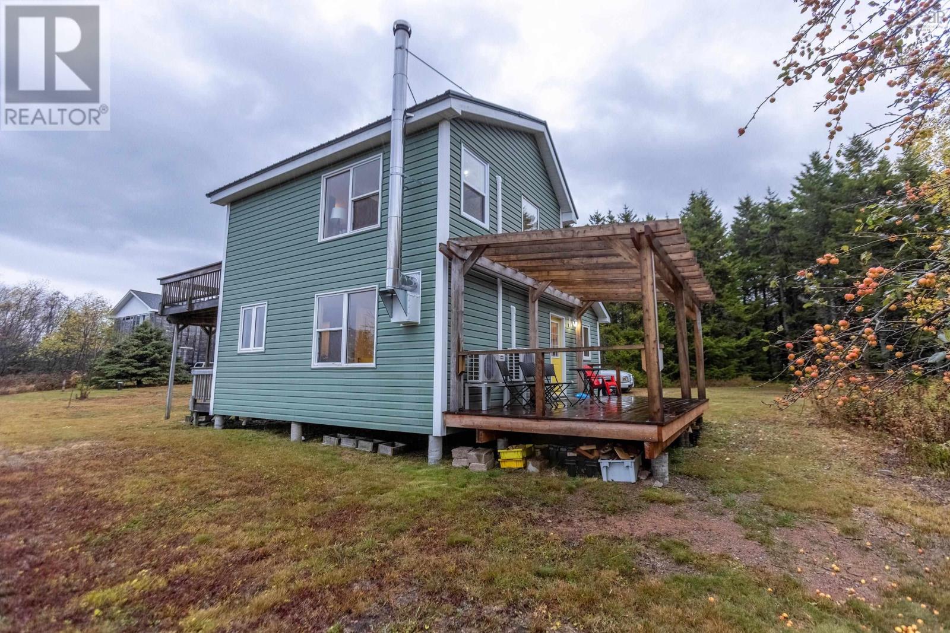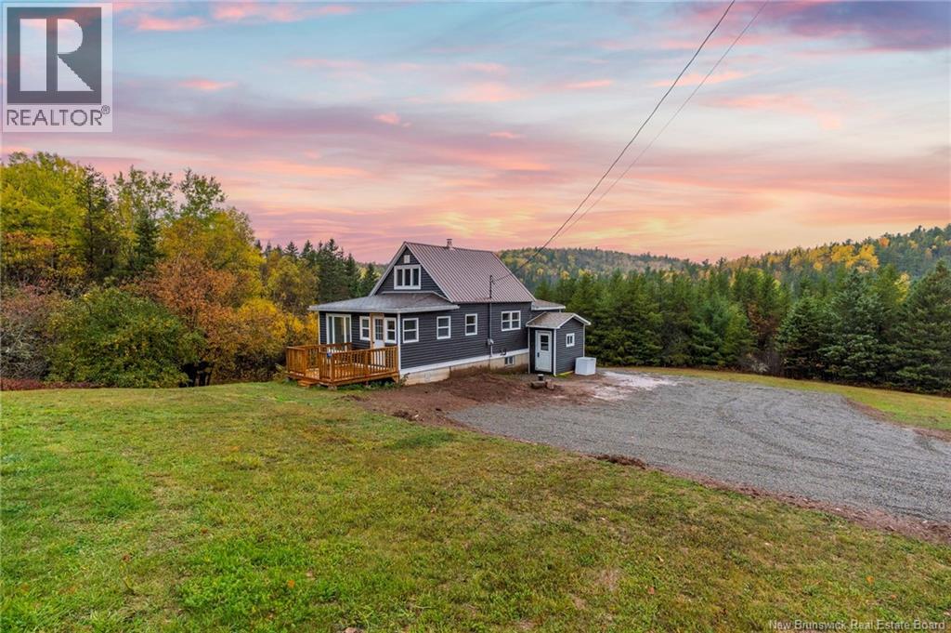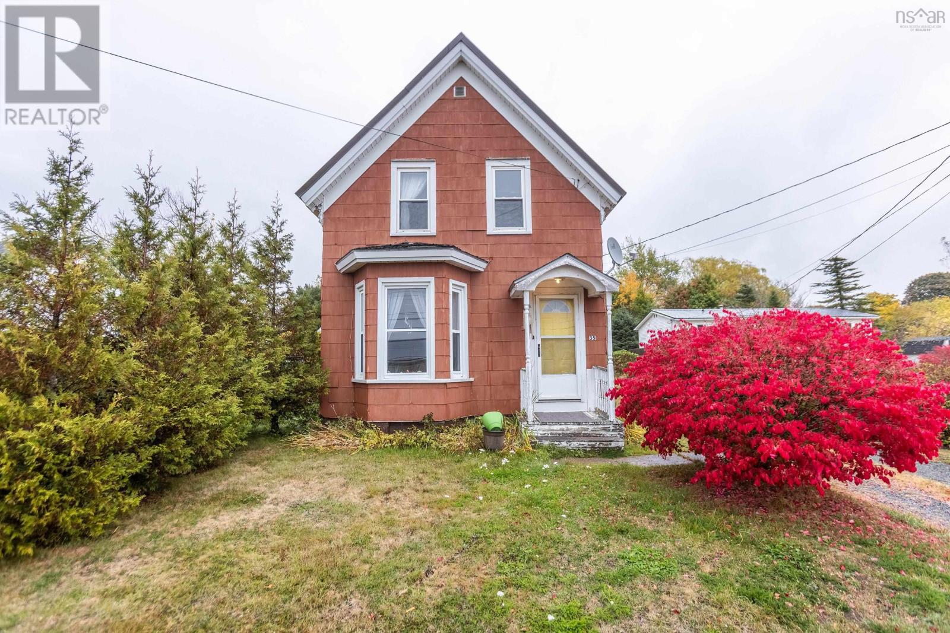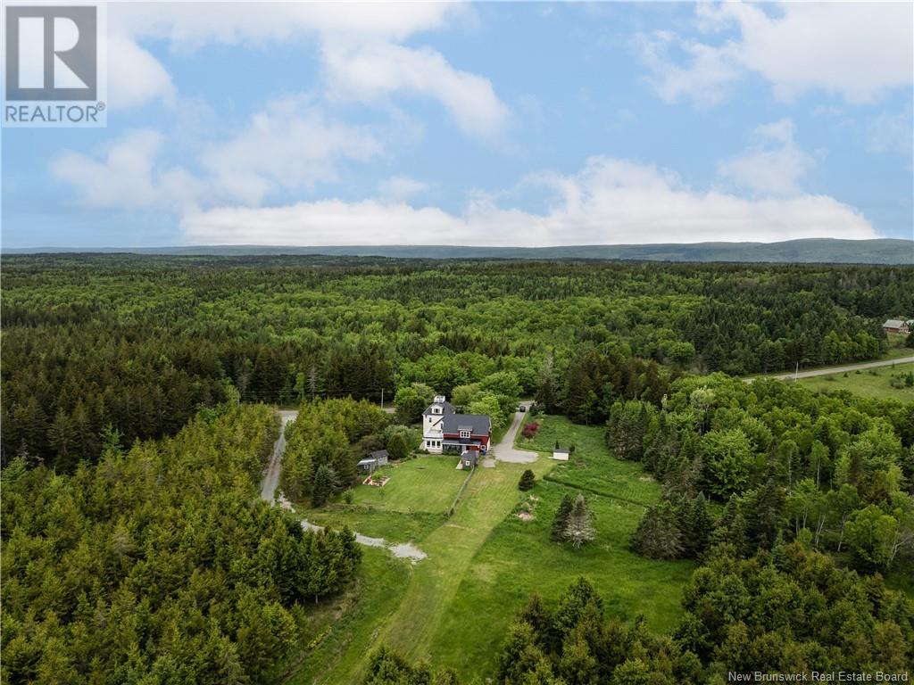
Highlights
Description
- Home value ($/Sqft)$152/Sqft
- Time on Houseful292 days
- Property typeSingle family
- Style2 level
- Lot size2 Acres
- Mortgage payment
Welcome to 575 Route 915 in beautiful Canada. Located on 2 acres halfway between New Brunswick's most popular tourist attractions this 1870's former ship captain's home has a fully furnished, turn-key BnB as well as a modern addition for you to live in. With 4 bedrooms and 3 1/2 baths your friends and family will also feel welcome. The old house BnB boasts 2 or 3 bedrooms, 1 1/2 baths, a living room, dining room, and a fully functional kitchen. There is also a wrap around front porch, 10 foot ceilings and a graceful entry staircase. The large attic, with access to a widow's walk, could be converted into an additional suite. The new (2008) addition has a primary bedroom suite, an additional guest bath, living/dining room with wood stove, a modern expansive chef's kitchen and a heated 2 car garage. With 2 acres and numerous outbuildings you could even enjoy a small hobby farm(with approval). (id:63267)
Home overview
- Cooling Heat pump
- Heat source Oil, wood
- Heat type Forced air, heat pump, stove
- Sewer/ septic Septic system
- Has garage (y/n) Yes
- # full baths 3
- # half baths 1
- # total bathrooms 4.0
- # of above grade bedrooms 4
- Flooring Laminate, porcelain tile, hardwood
- Lot dimensions 2
- Lot size (acres) 2.0
- Building size 3779
- Listing # Nb110168
- Property sub type Single family residence
- Status Active
- Bathroom (# of pieces - 4) 1.549m X 3.708m
Level: 2nd - Bedroom 11.252m X 7.036m
Level: 2nd - Bedroom 4.013m X 4.14m
Level: 2nd - Bedroom 4.064m X 4.902m
Level: 2nd - Bedroom 4.318m X 4.597m
Level: 2nd - Kitchen 5.944m X 4.851m
Level: Main - Foyer 3.226m X 5.207m
Level: Main - Mudroom 2.235m X 2.108m
Level: Main - Bathroom (# of pieces - 2) 0.889m X 1.626m
Level: Main - Laundry 2.261m X 2.007m
Level: Main - Bathroom (# of pieces - 3) 2.235m X 1.549m
Level: Main - Family room 4.928m X 4.597m
Level: Main - Dining room 6.121m X 2.794m
Level: Main - Living room 3.988m X 5.791m
Level: Main - Dining room 3.962m X 3.531m
Level: Main - Other 1.727m X 3.81m
Level: Main
- Listing source url Https://www.realtor.ca/real-estate/27759796/575-route-915-harvey
- Listing type identifier Idx

$-1,533
/ Month





