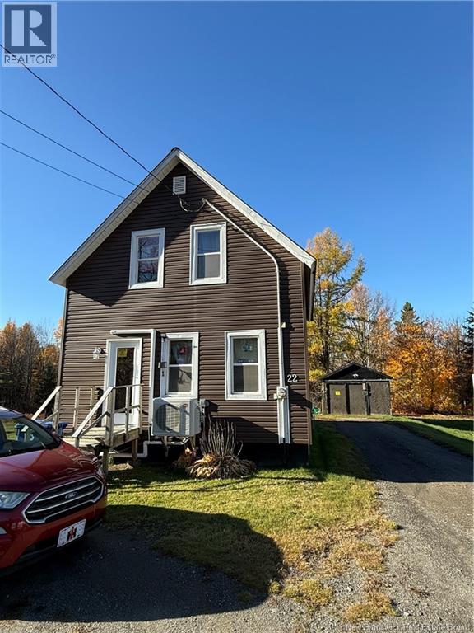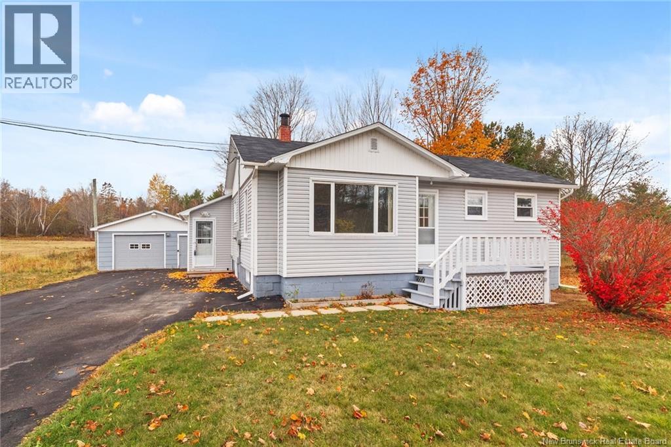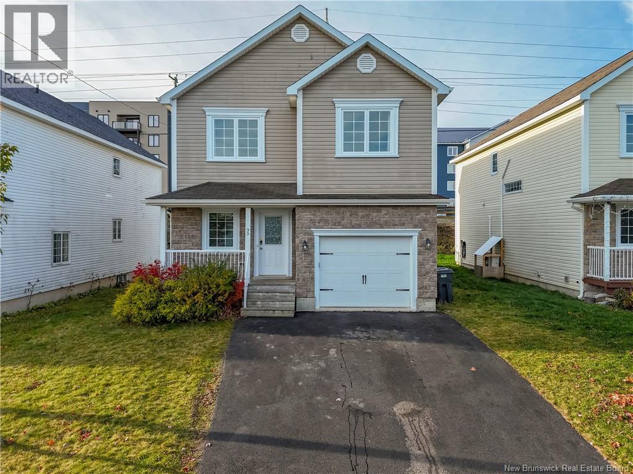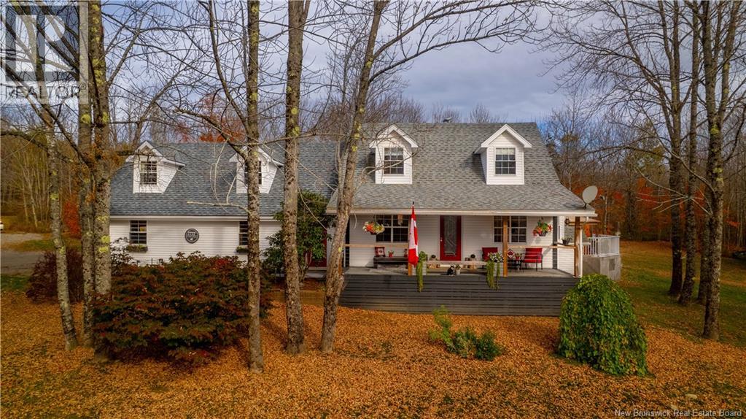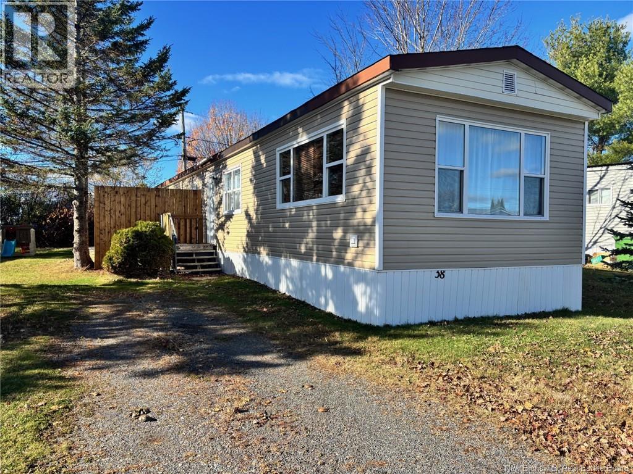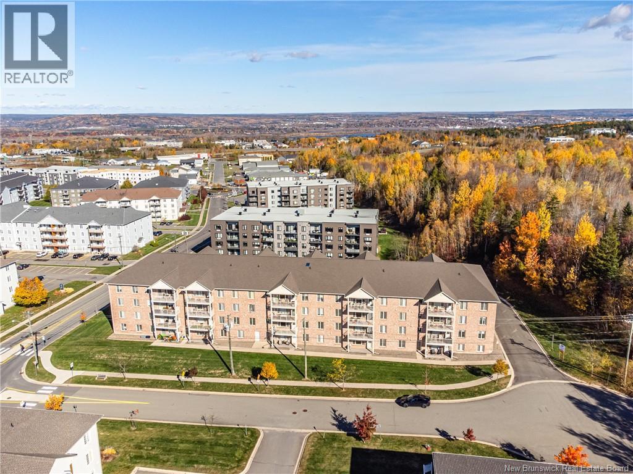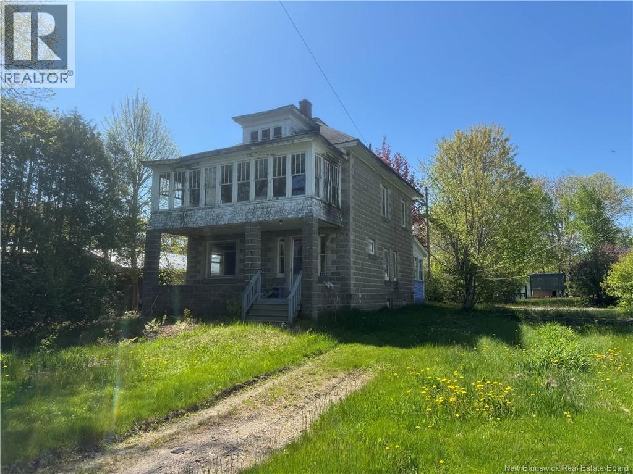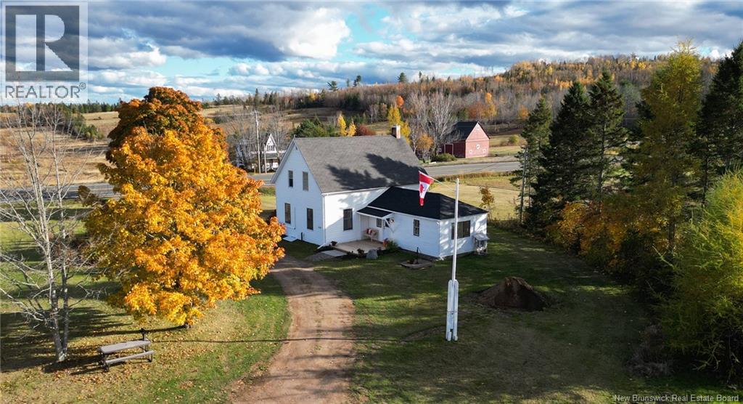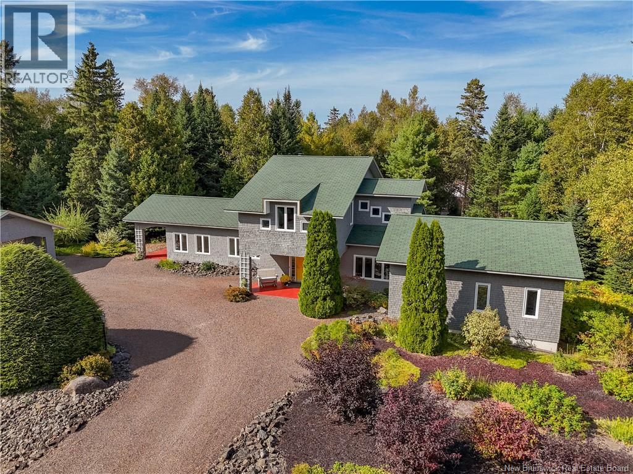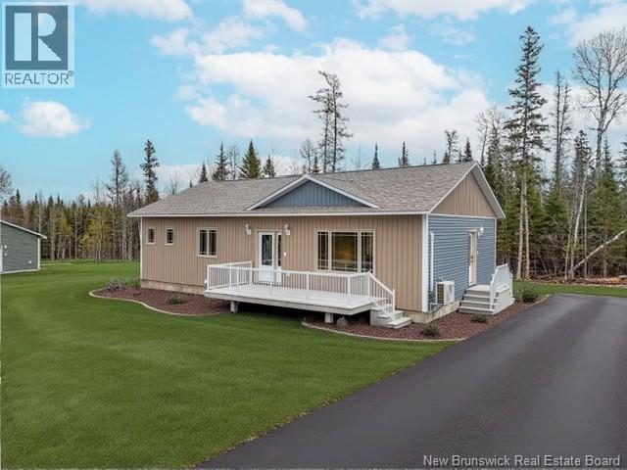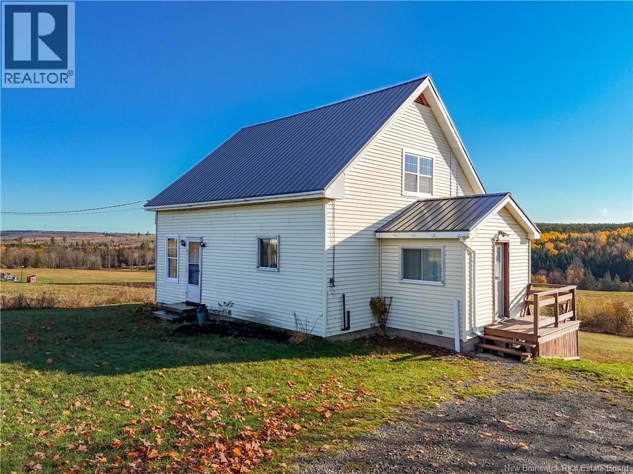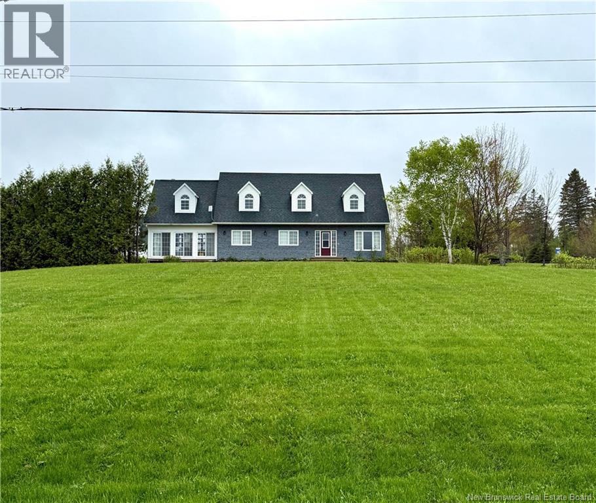
Highlights
Description
- Home value ($/Sqft)$156/Sqft
- Time on Houseful51 days
- Property typeSingle family
- StyleCape cod
- Lot size1.20 Acres
- Year built1997
- Mortgage payment
Sitting boldly on a nicely landscaped lot at the corner of Rte 3 & Rte 4, this large family home has a lot to offer. This extremely well appointed custom built Cape Cod home gives up more than 3200 sq ft of finished living space making it the perfect spot for a large or growing family. The main level has a good sized ""eat in"" kitchen, living room, full bath, 2 good sized bedrooms and a den that leads out to the impressive 3 season entertainment area (2008) c/w bathroom, bar, woodstove with custom stonework and huge vaulted ceiling. The upper level has a nice family rm/den, huge master bedroom with ensuite bath, walk in closet, and office. The basement has the large laundry area with another family/rec room and huge utility & storage room. Outside the large circular paved driveway leads into a 51' x 45' - 3 bay detached garage with bathroom, ductless heat pump and a fully finished 15 x 20 office with heated floor and another bathroom making it perfect for a home based business of any sort. The home has a fully ducted ""central air"" heat pump providing a that ensures efficient year round comfort. For the outdoor enthusiast, the Magaguadavic River is within sight/ walking distance as well as access to ATV / snowmobile trails. (id:63267)
Home overview
- Cooling Heat pump
- Heat source Electric, oil, wood
- Heat type Heat pump
- Sewer/ septic Septic system
- Has garage (y/n) Yes
- # full baths 2
- # half baths 1
- # total bathrooms 3.0
- # of above grade bedrooms 3
- Flooring Carpeted, vinyl, wood
- Lot desc Landscaped
- Lot dimensions 1.2
- Lot size (acres) 1.2
- Building size 3200
- Listing # Nb126606
- Property sub type Single family residence
- Status Active
- Family room 4.572m X 7.01m
Level: 2nd - Ensuite 3.048m X 3.962m
Level: 2nd - Primary bedroom 4.267m X 5.385m
Level: 2nd - Office 1.829m X 3.962m
Level: 2nd - Utility 6.096m X 8.077m
Level: Basement - Recreational room 3.962m X 5.486m
Level: Basement - Laundry 2.743m X 6.401m
Level: Basement - Bedroom 3.81m X 2.591m
Level: Main - Living room 5.486m X 4.267m
Level: Main - Office 3.353m X 3.2m
Level: Main - Sunroom 7.01m X 5.182m
Level: Main - Bathroom (# of pieces - 1-6) 2.896m X 2.743m
Level: Main - Bedroom 4.064m X 3.505m
Level: Main - Kitchen 3.048m X 6.248m
Level: Main
- Listing source url Https://www.realtor.ca/real-estate/28853537/7-route-4-harvey
- Listing type identifier Idx

$-1,333
/ Month

