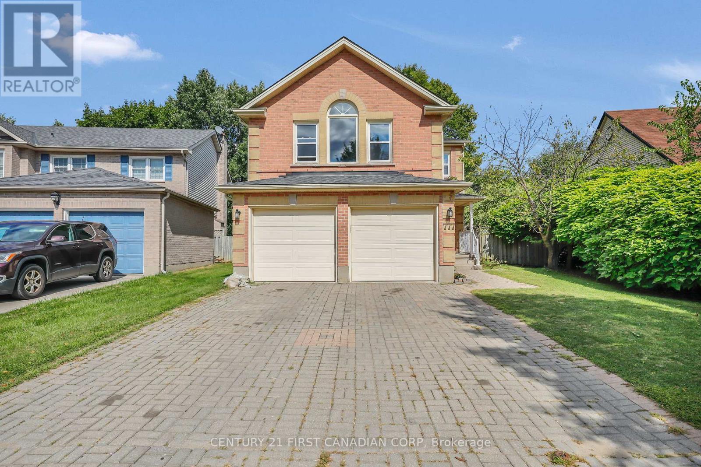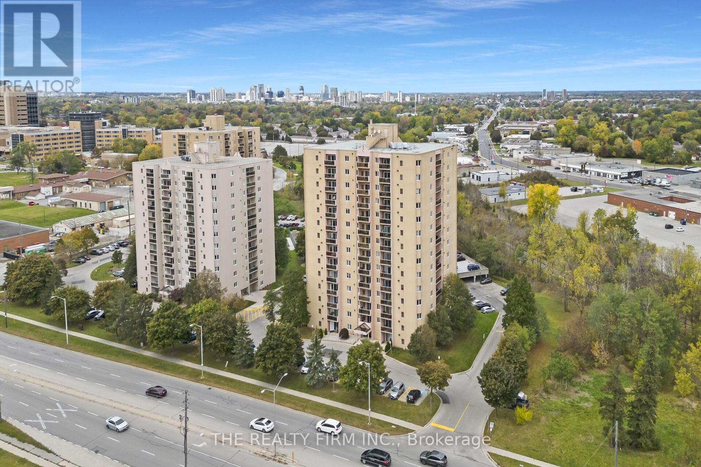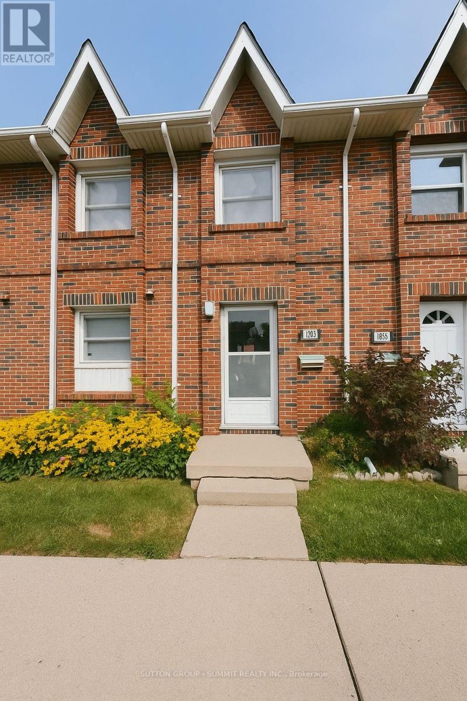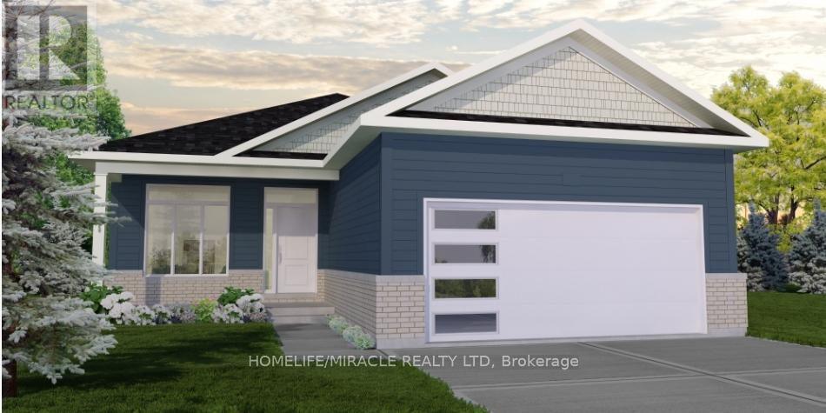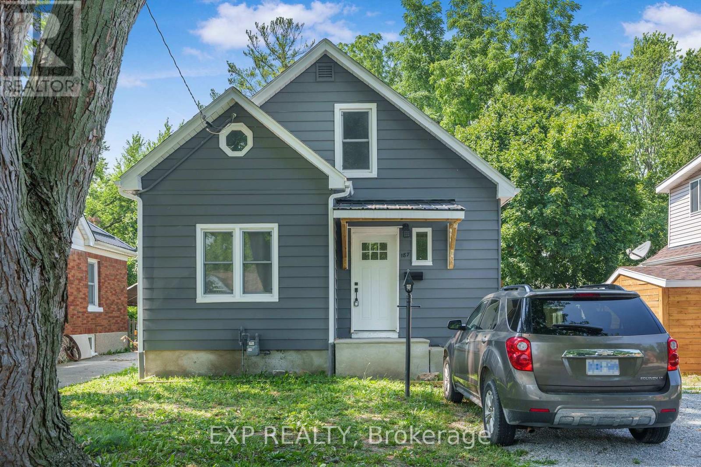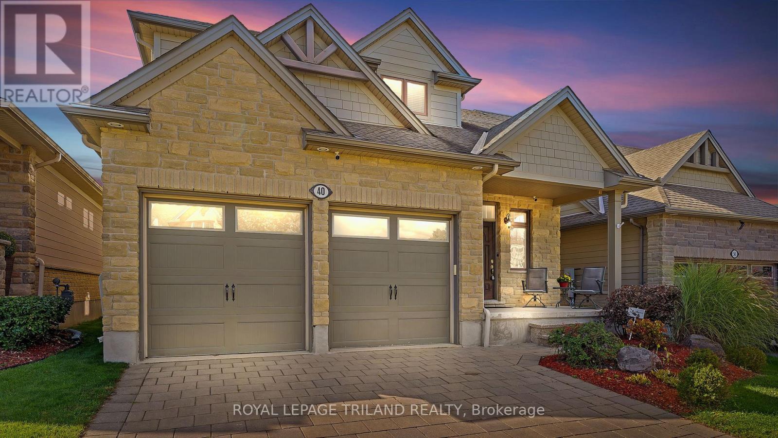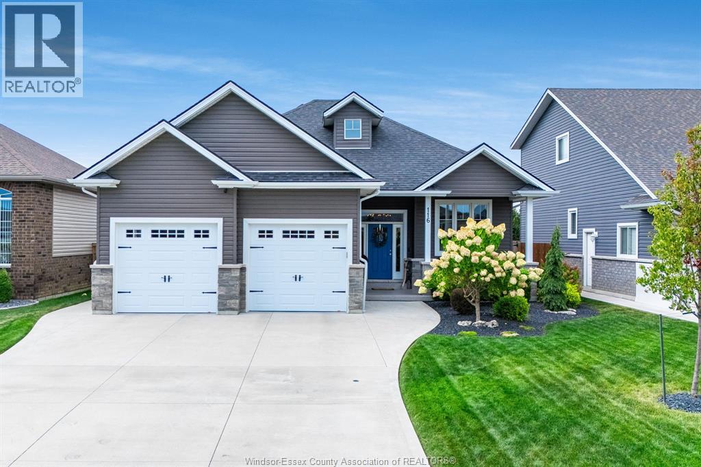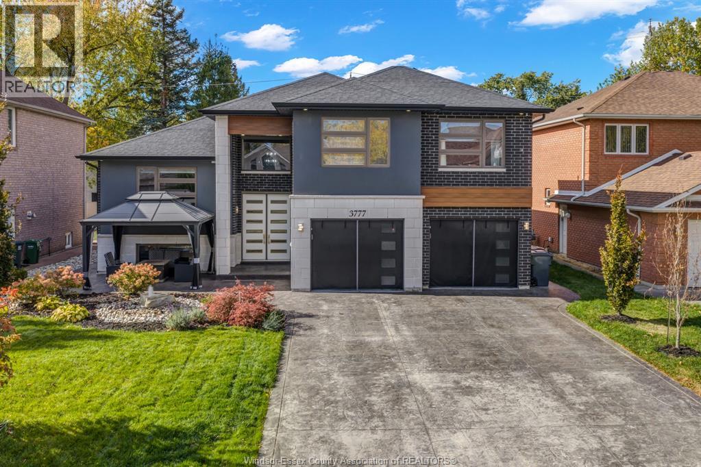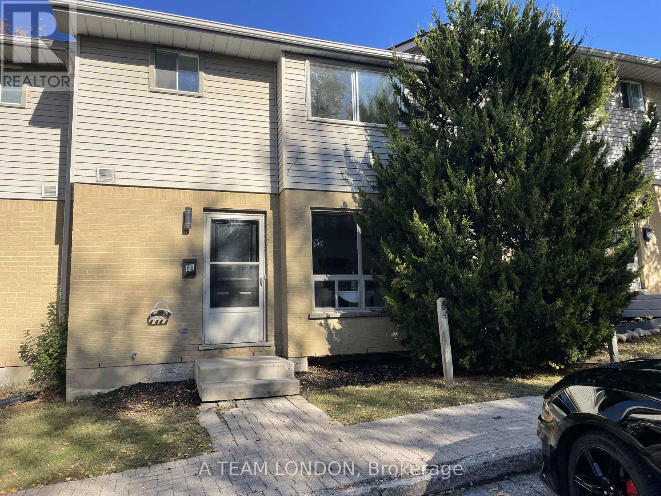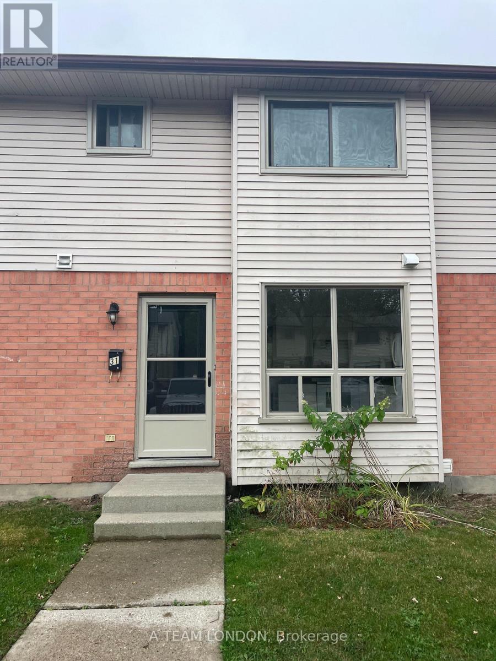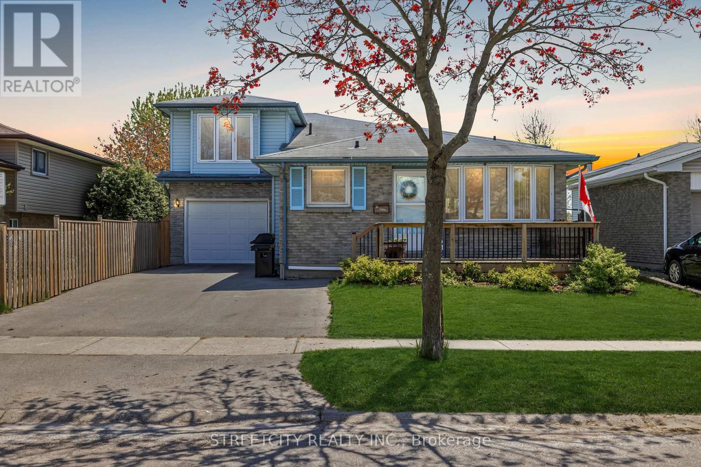- Houseful
- ON
- Chatham-Kent
- N0P
- 19356 Fargo Rd
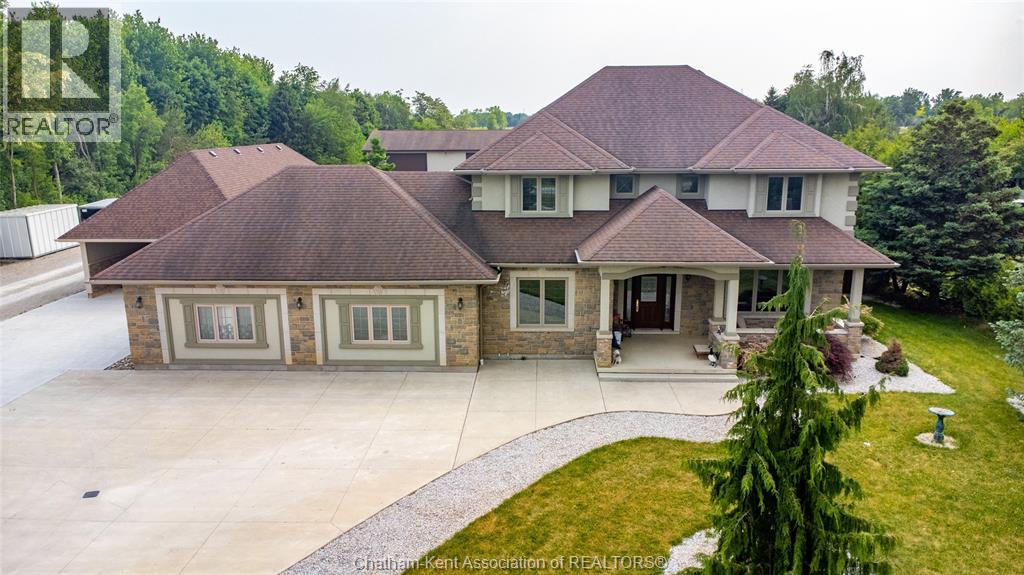
Highlights
Description
- Time on Houseful39 days
- Property typeSingle family
- Median school Score
- Year built2009
- Mortgage payment
This custom-built two-story estate spans 1.6 acres, blending luxury with practicality. The main house features four spacious bedrooms and 2.5 elegantly appointed bathrooms, plus an attached one-bedroom granny suite with rental potential. In 2020, a three-car garage with a carport was added, providing ample parking and storage. The property also includes a 40' x 64' insulated workshop with a full bathroom and two large bay doors (14' x 16'), ideal for business owners or hobbyists. Inside, the home is adorned with beautiful oak trim, doors, and cabinetry, enhancing its timeless elegance. The kitchen is equipped with a built-in oven, range, refrigerator, microwave, and dishwasher, all complemented by stunning granite countertops. A black iron fence and driveway gate enclose the property. Concrete parking is available for several vehicles. This gated estate offers a luxurious retreat, combining comfort, elegance, and convenience on the outskirts of Blenheim. SCHEDULE 'B' MUST ACCOMPANY ALL OFFERS. (id:63267)
Home overview
- Cooling Fully air conditioned
- Heat source Natural gas
- Heat type Forced air, furnace
- Sewer/ septic Septic system
- # total stories 2
- Fencing Fence
- Has garage (y/n) Yes
- # full baths 3
- # half baths 1
- # total bathrooms 4.0
- # of above grade bedrooms 5
- Flooring Ceramic/porcelain, hardwood
- Directions 2047825
- Lot desc Landscaped
- Lot size (acres) 0.0
- Listing # 25023877
- Property sub type Single family residence
- Status Active
- Bedroom 4.14m X 3.658m
Level: 2nd - Ensuite bathroom (# of pieces - 5) 4.572m X 4.547m
Level: 2nd - Bedroom 4.115m X 3.353m
Level: 2nd - Bathroom (# of pieces - 4) Measurements not available
Level: 2nd - Primary bedroom 6.096m X 3.962m
Level: 2nd - Office 3.353m X 3.937m
Level: Main - Kitchen 5.182m X 6.096m
Level: Main - Bathroom (# of pieces - 2) 1.829m X 1.829m
Level: Main - Laundry 3.658m X 3.048m
Level: Main - Foyer 3.302m X 4.191m
Level: Main - Living room 4.724m X 4.166m
Level: Main - Eating area 3.353m X 4.267m
Level: Main
- Listing source url Https://www.realtor.ca/real-estate/28884960/19356-fargo-road-harwich-township
- Listing type identifier Idx

$-2,533
/ Month

