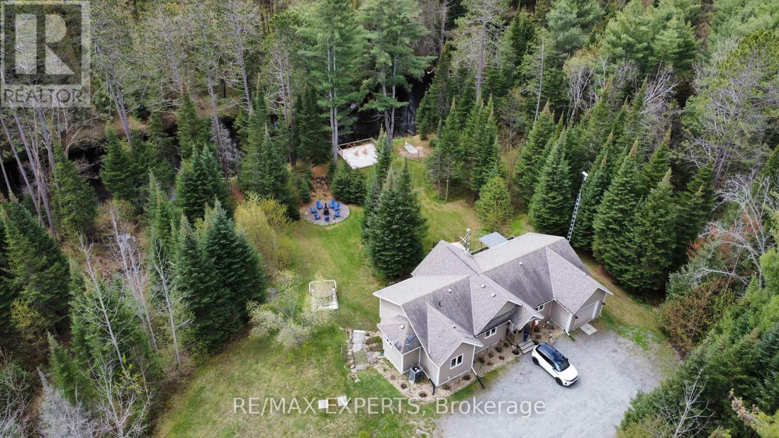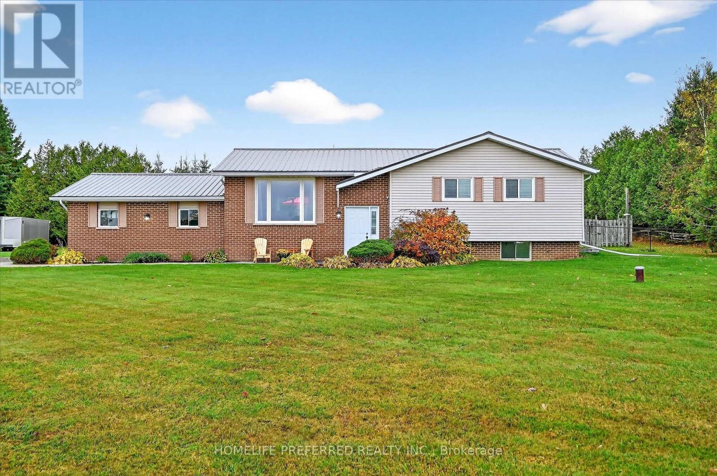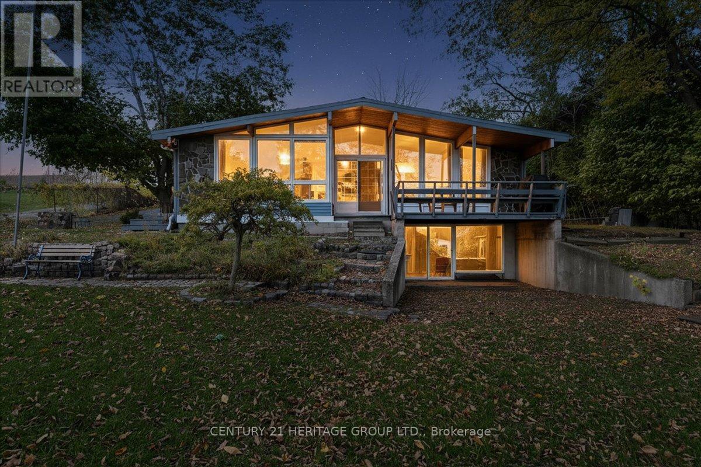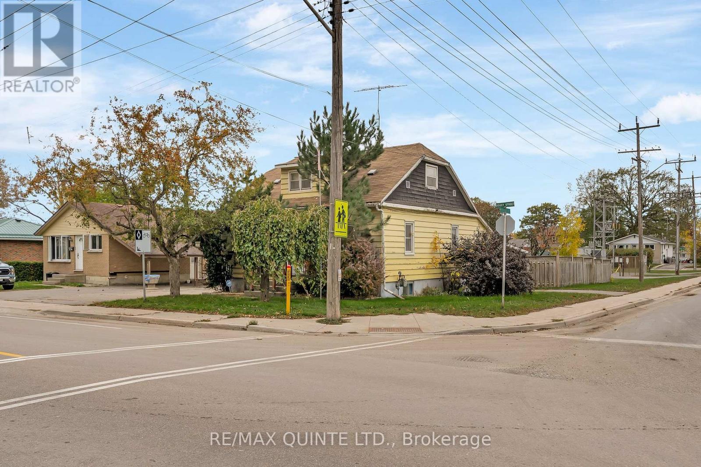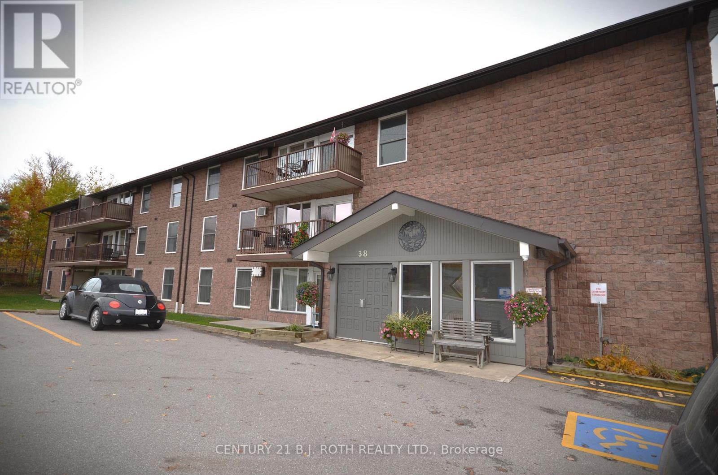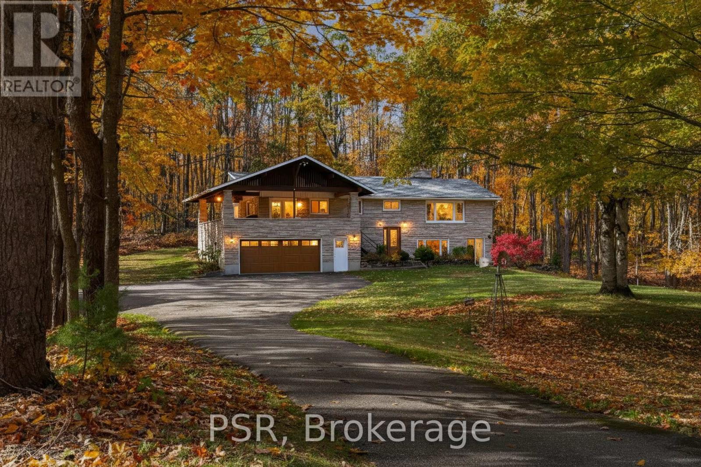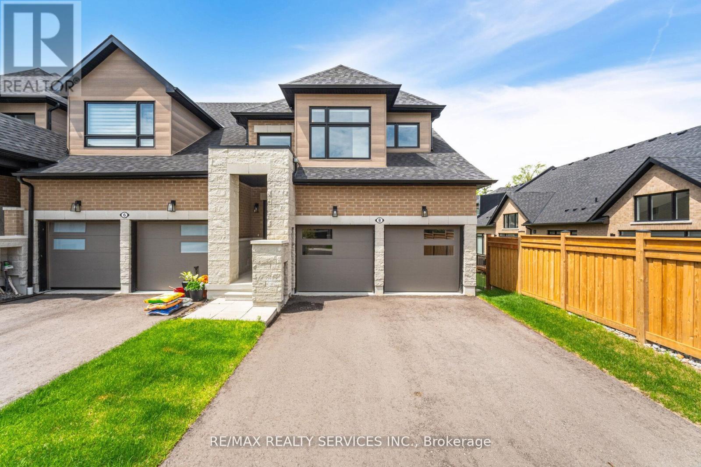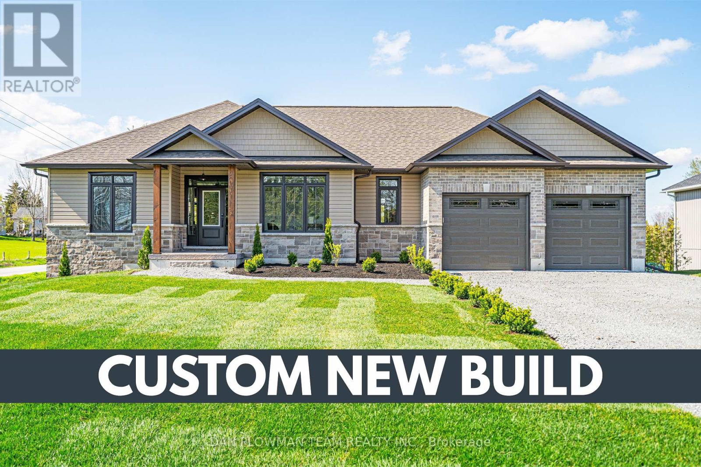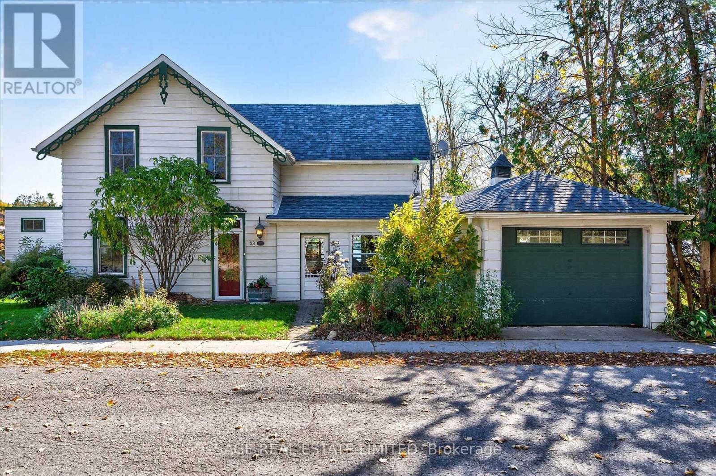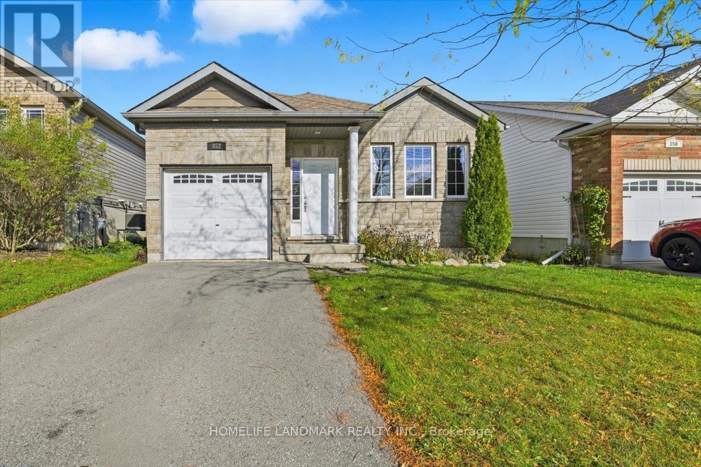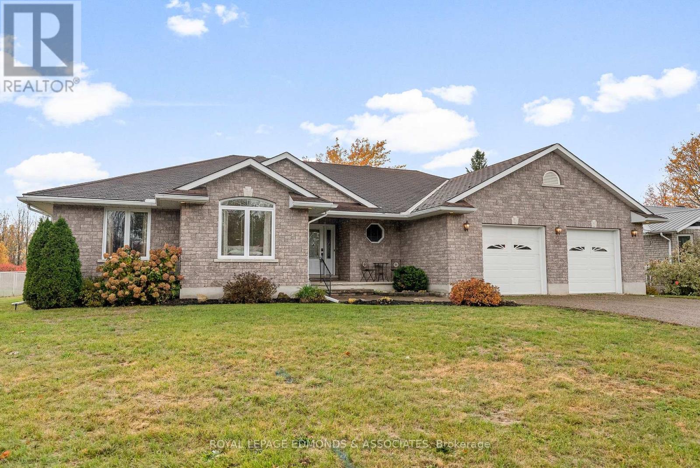- Houseful
- ON
- Hastings Highlands Herschel Ward
- K0L
- 61 Wykes Rd
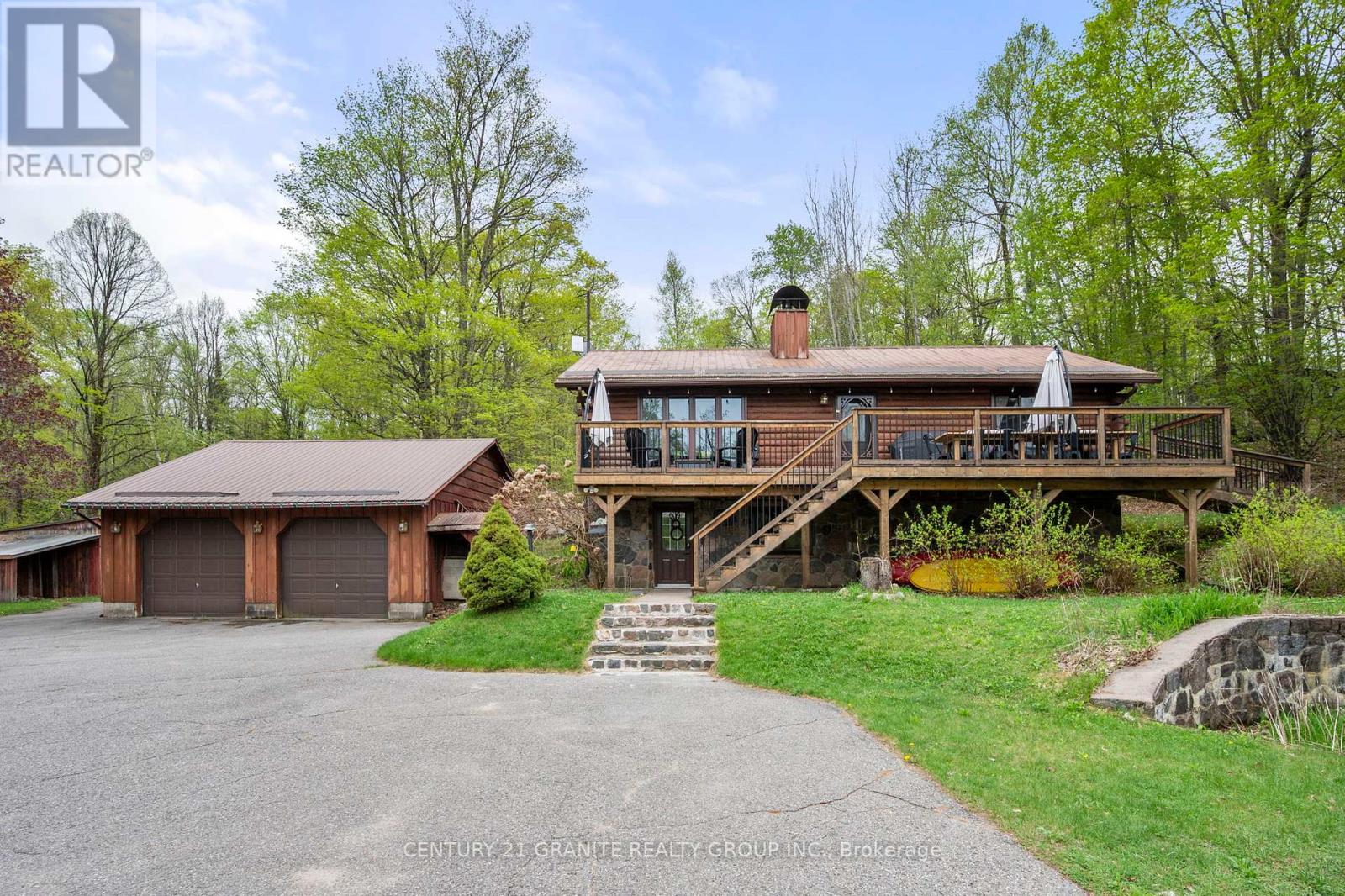
61 Wykes Rd
61 Wykes Rd
Highlights
Description
- Time on Houseful160 days
- Property typeSingle family
- StyleRaised bungalow
- Median school Score
- Mortgage payment
Lakeside living without the waterfront taxes! This charming log home sits near the end of a quiet road in a private setting. Just 15 minutes from the Town of Bancroft overlooking sought after Baptiste Lake. Relax by the water with a great view of the lake from the deck. Public access is just steps away for swimming. Inside the home is warm and welcoming with an open-concept layout, a cozy fieldstone fireplace, and cathedral ceilings that make the space feel open and bright. The kitchen has been updated with modern touches. Two large bedrooms upstairs with vaulted ceilings and a full bathroom at the end of the hall. The walk-out basement adds a third bedroom and a large rec room perfect for hanging out or hosting guests. There have been lots of updates too including quality windows, Propane furnace, Central air & central vac and a propane generator that powers the whole house if the power goes out! The lot also hosts a fully insulated double garage with 240V power and workbenches, and a huge triple bay drive shed with a lean-to on the side for storage as well. You will also find an additional shed with a concrete floor and hydro tucked into the trees, plus a trail through the hardwoods. An expansive 40-foot sun deck stretches across the front of the house, with stairs and a ramp for easy access. The paved driveway has tons of parking and outdoor lights for late night convenience controlled from the house. The municipal lake access is just down the road to access the lake for swimming with a gradual sandy shoreline. The public boat launch, marina, and snowmobile trails are just minutes away as well. Whether you are after a full-time home, a four-season getaway, or an investment property, this is what you have been waiting for! (id:63267)
Home overview
- Cooling Central air conditioning
- Heat source Propane
- Heat type Forced air
- Sewer/ septic Septic system
- # total stories 1
- # parking spaces 8
- Has garage (y/n) Yes
- # full baths 1
- # half baths 1
- # total bathrooms 2.0
- # of above grade bedrooms 3
- Subdivision Herschel ward
- View Lake view, direct water view
- Directions 2198714
- Lot size (acres) 0.0
- Listing # X12154944
- Property sub type Single family residence
- Status Active
- Utility 1.83m X 1.83m
Level: Lower - Recreational room / games room 3.3m X 7.7m
Level: Lower - Laundry 2.5m X 2.9m
Level: Lower - Den 3m X 3.7m
Level: Lower - Bedroom 2.9m X 3.6m
Level: Lower - Bedroom 3.8m X 3.3m
Level: Main - Primary bedroom 3.8m X 3.3m
Level: Main - Bathroom 1.6m X 1.5m
Level: Main - Living room 7.9m X 3.6m
Level: Main - Kitchen 3.3m X 2.6m
Level: Main
- Listing source url Https://www.realtor.ca/real-estate/28326719/61-wykes-road-hastings-highlands-herschel-ward-herschel-ward
- Listing type identifier Idx

$-1,677
/ Month

