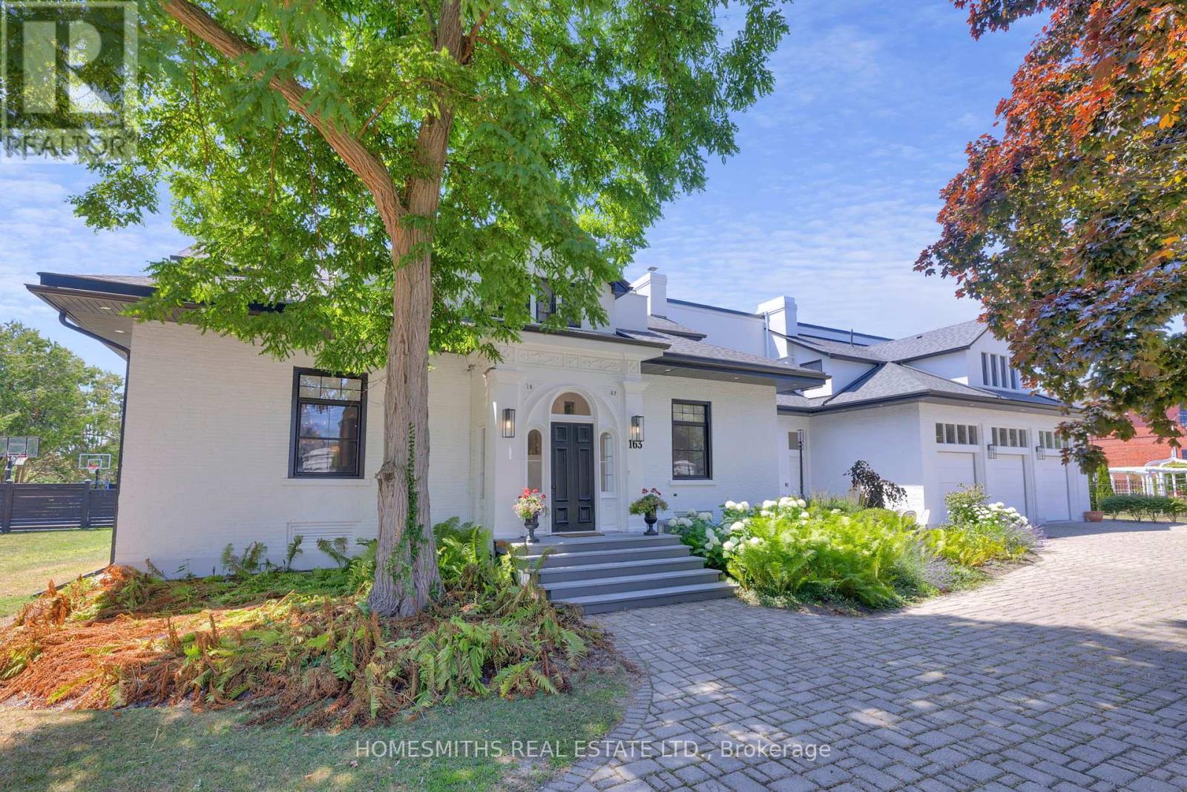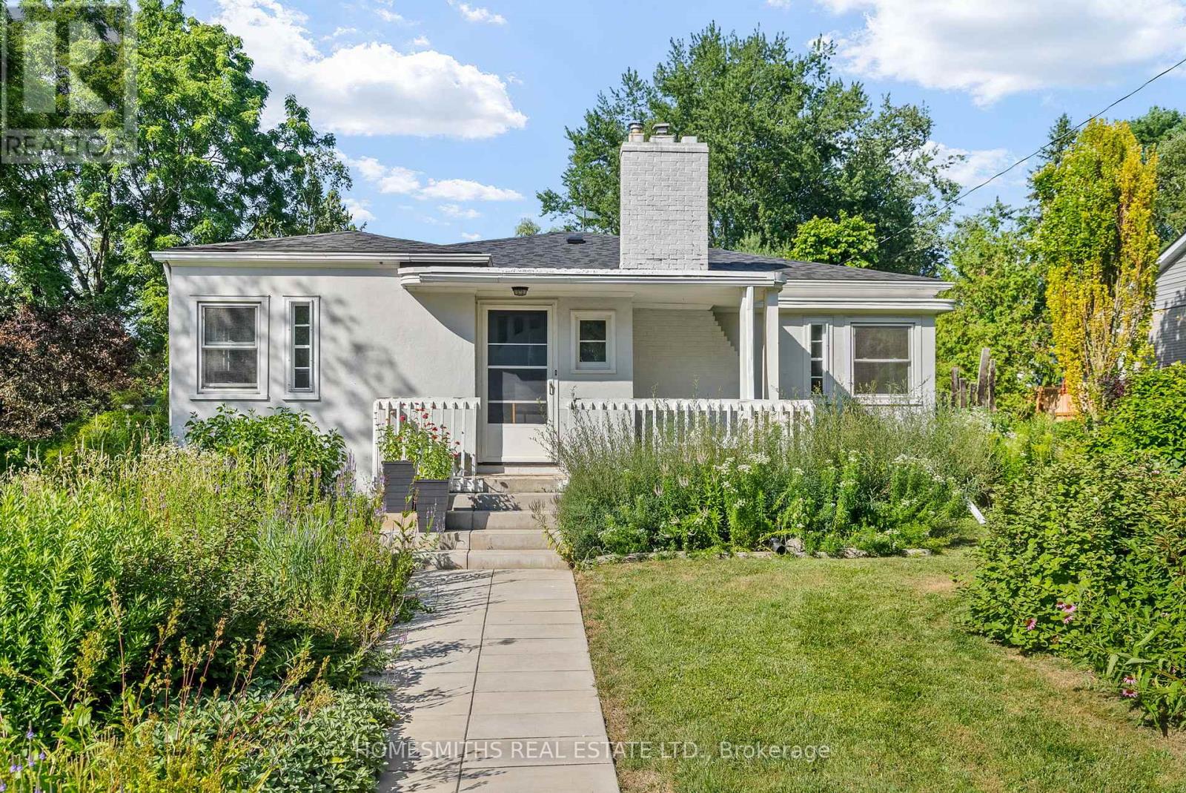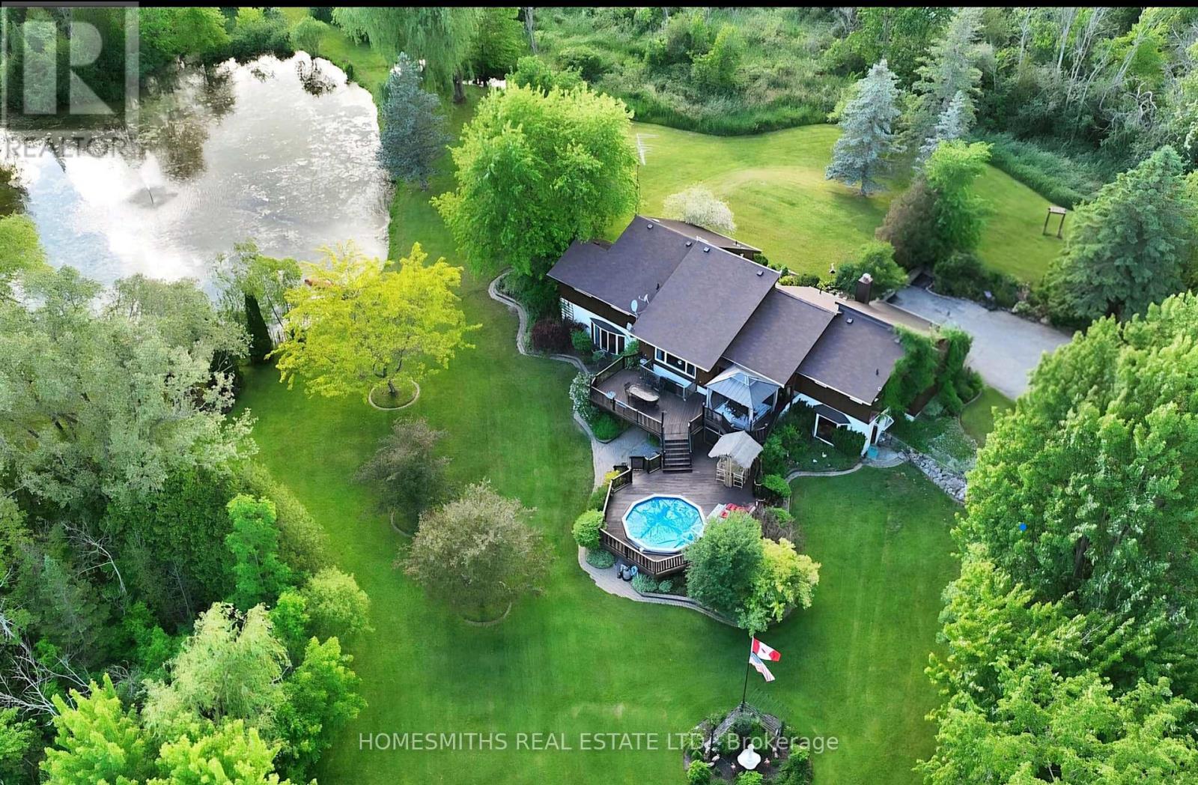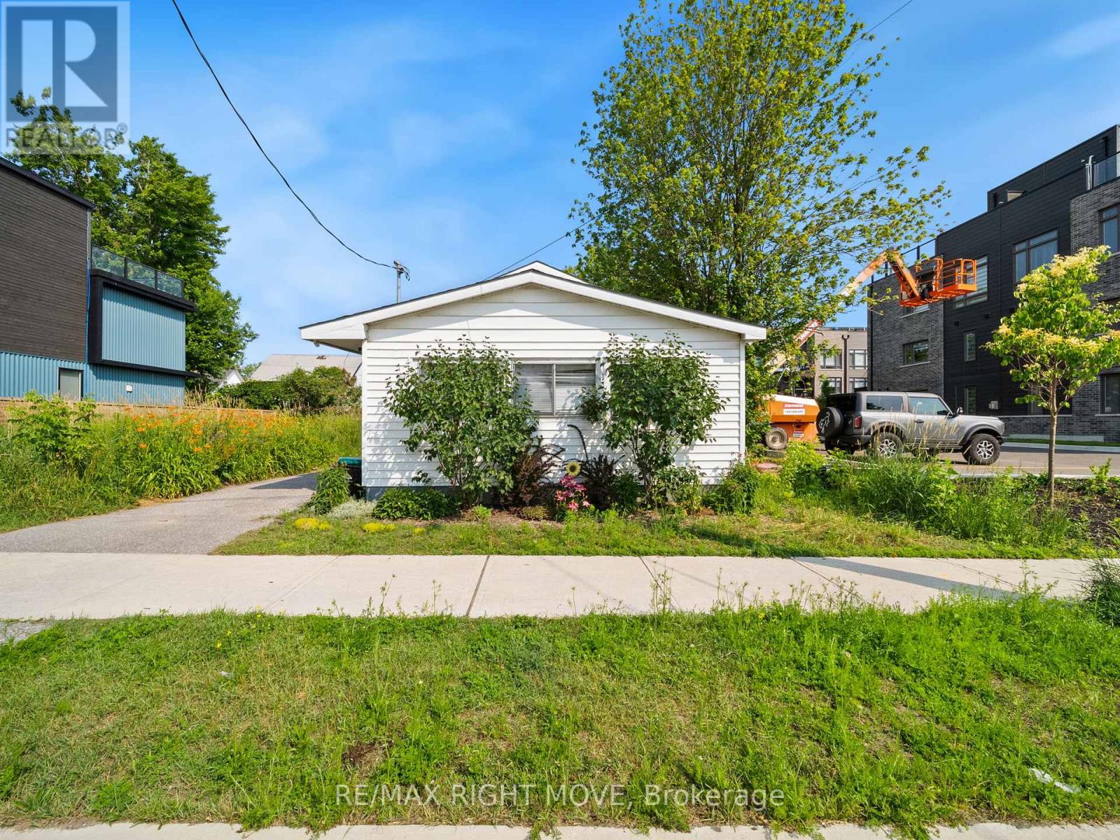- Houseful
- ON
- Hastings Highlands
- K0L
- 10 Hillside Rd
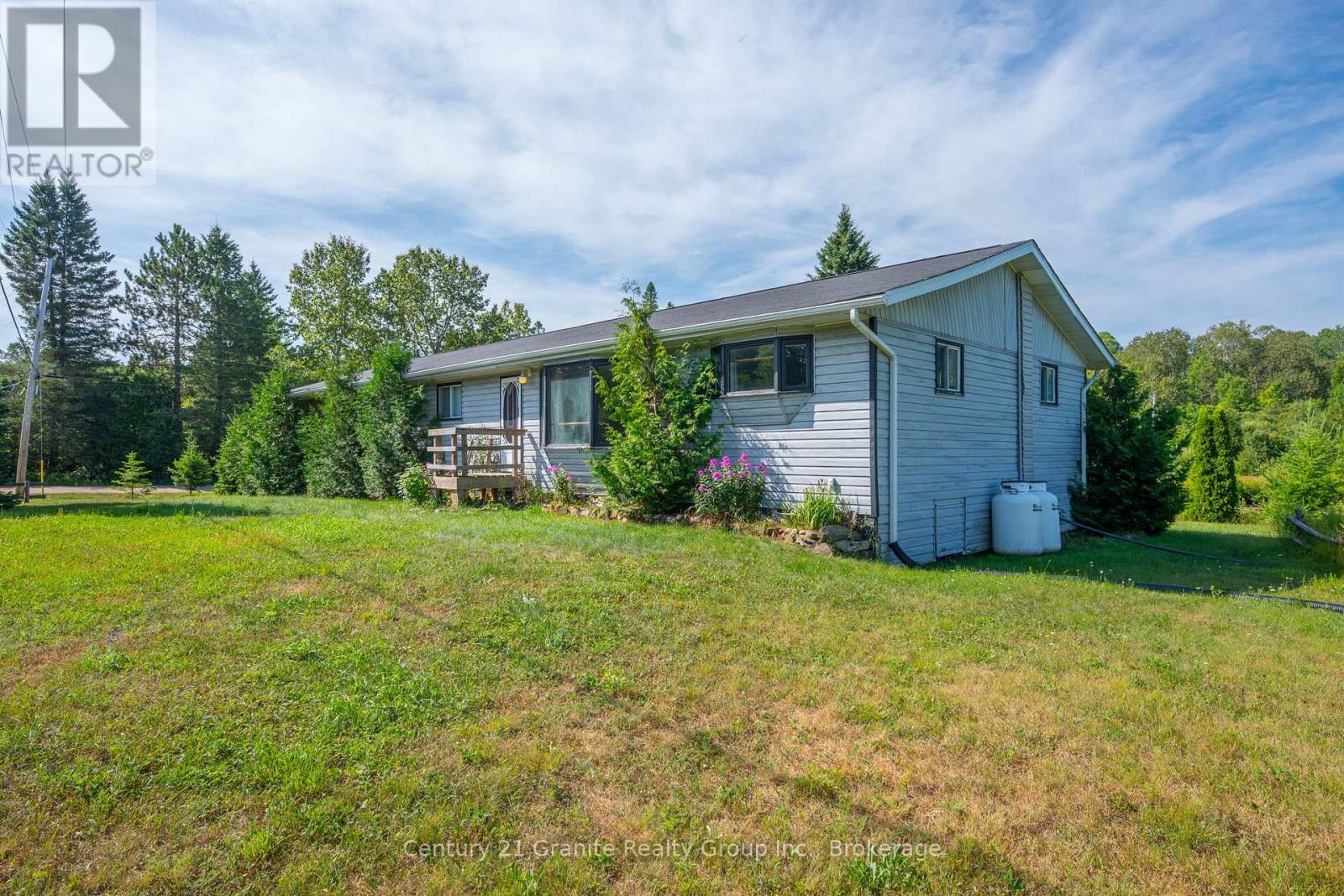
10 Hillside Rd
10 Hillside Rd
Highlights
Description
- Time on Houseful82 days
- Property typeSingle family
- StyleRaised bungalow
- Median school Score
- Mortgage payment
Charming 3-Bedroom Home on 12+ Scenic Acres A Nature Lovers Retreat. This well-built 1,400 sq. ft. home offers the perfect blend of comfort, privacy, and natural beauty. Nestled on over 12 acres, the property features two tranquil ponds that attract blue herons, turtles, frogs, and deer inviting you to enjoy peaceful, natural surroundings every day. Wander through your own private haven with walking and 4x4 trails, majestic trees, and beautifully established perennial gardens. The home includes three generous bedrooms, a full partially finished basement offering great potential, and an attached double-sized carport for added convenience. Inside, the home is solid and functional, with an opportunity to update and personalize the interior to your style. Additional features include a drilled well, septic system, propane furnace, and 200-amp electrical service ideal for year-round living. Situated on a township-maintained road just minutes to Bancroft's shops, schools, and amenities, and only 25 minutes to Wilberforce, this property offers the perfect mix of country living with town conveniences close by. Whether you're seeking a full-time residence or a weekend retreat, this scenic property is full of possibilities. (id:63267)
Home overview
- Heat source Propane
- Heat type Forced air
- Sewer/ septic Septic system
- # total stories 1
- # parking spaces 5
- Has garage (y/n) Yes
- # full baths 1
- # total bathrooms 1.0
- # of above grade bedrooms 3
- Community features School bus
- Subdivision Monteagle ward
- View View of water, direct water view
- Lot desc Landscaped
- Lot size (acres) 0.0
- Listing # X12317580
- Property sub type Single family residence
- Status Active
- Other 4.42m X 1.45m
Level: Basement - Laundry 2.59m X 2.67m
Level: Basement - Utility 3.58m X 2.13m
Level: Basement - Utility 2.67m X 2.36m
Level: Basement - Other 5.1m X 1.98m
Level: Basement - Recreational room / games room 5.18m X 9.91m
Level: Basement - 3rd bedroom 3.58m X 3.66m
Level: Main - Dining room 4.49m X 3.35m
Level: Main - Primary bedroom 4.11m X 3.66m
Level: Main - Bathroom 3.89m X 2.59m
Level: Main - Kitchen 4.2m X 4.2m
Level: Main - 2nd bedroom 3.58m X 3.66m
Level: Main - Living room 3.81m X 5.64m
Level: Main
- Listing source url Https://www.realtor.ca/real-estate/28675280/10-hillside-road-hastings-highlands-monteagle-ward-monteagle-ward
- Listing type identifier Idx

$-1,091
/ Month








