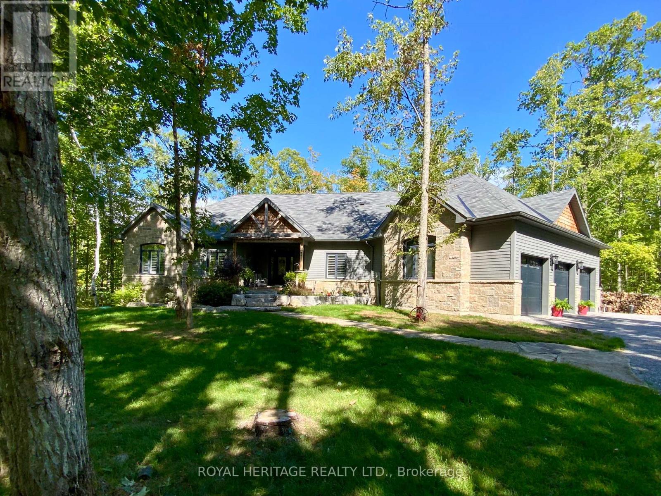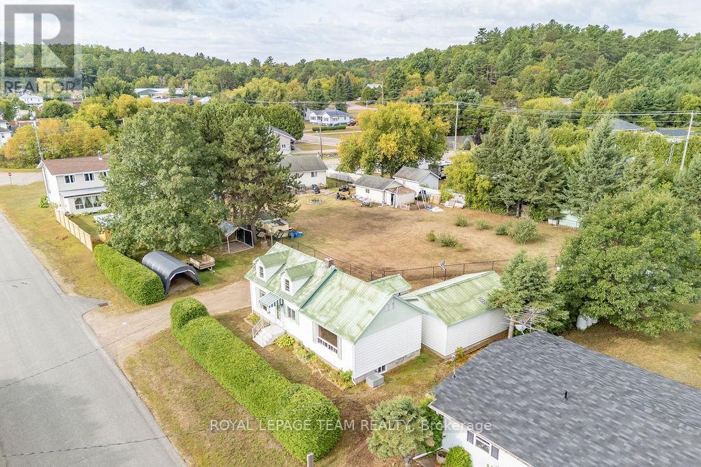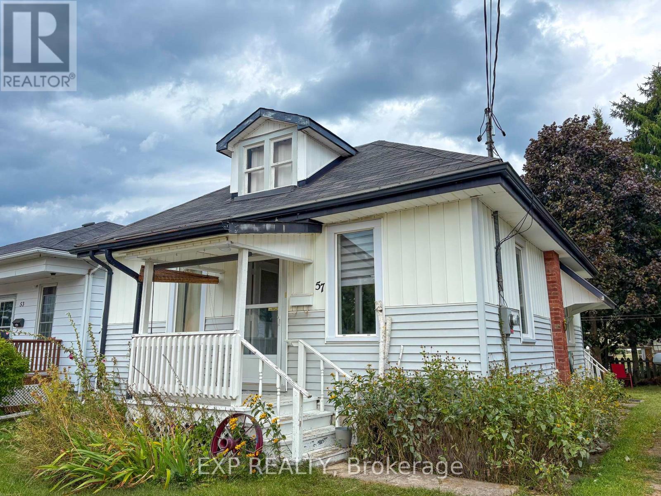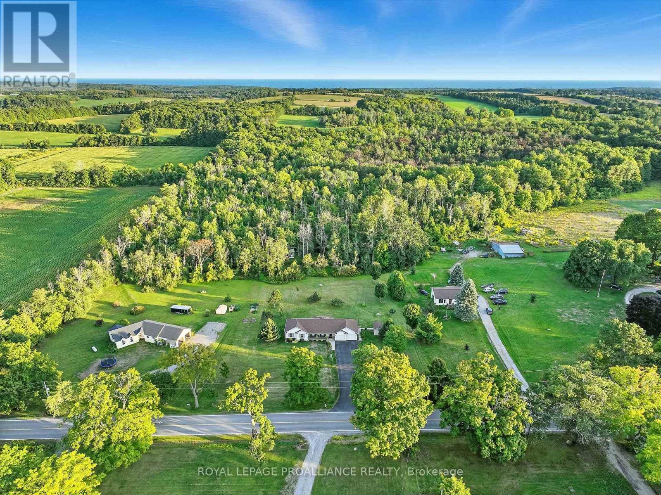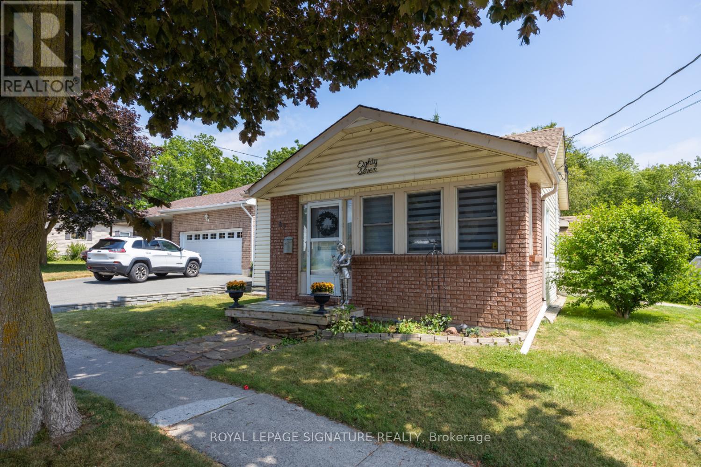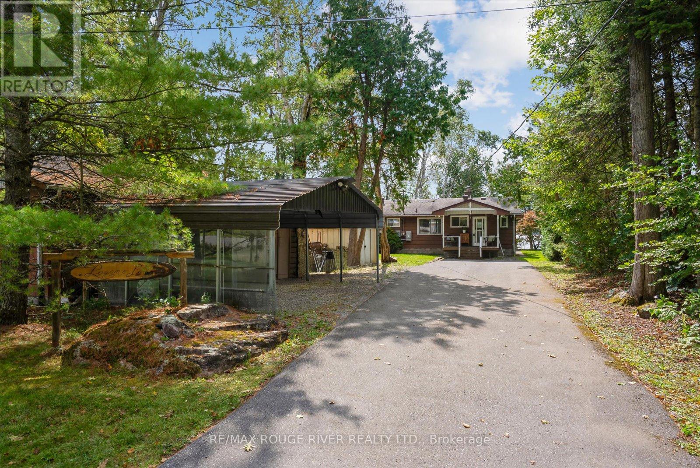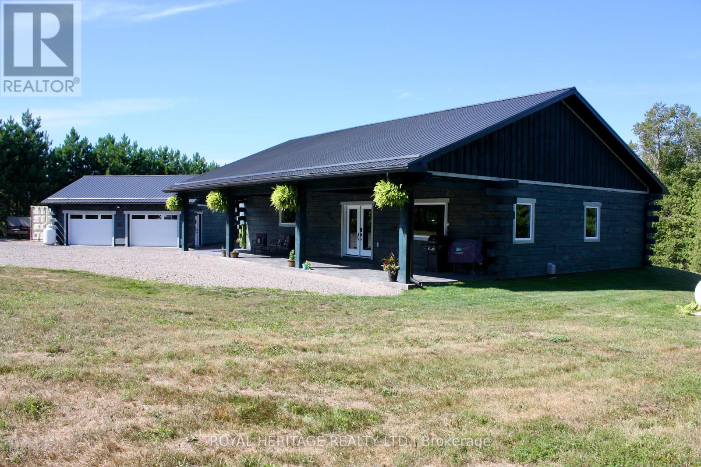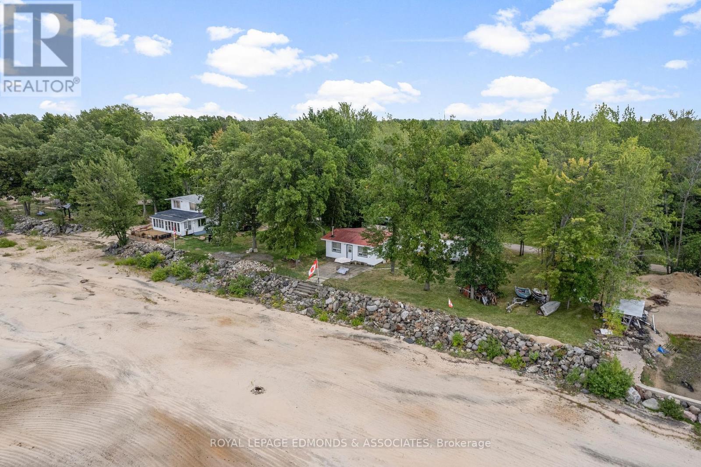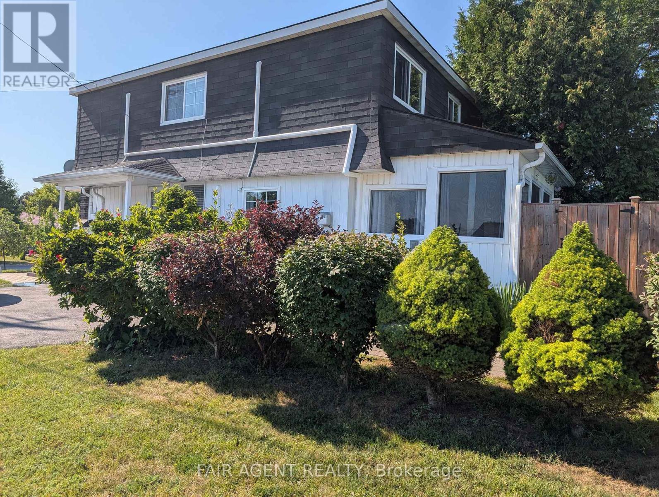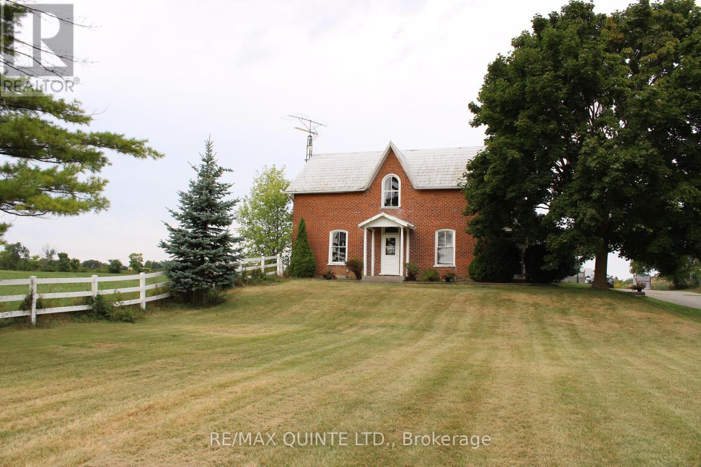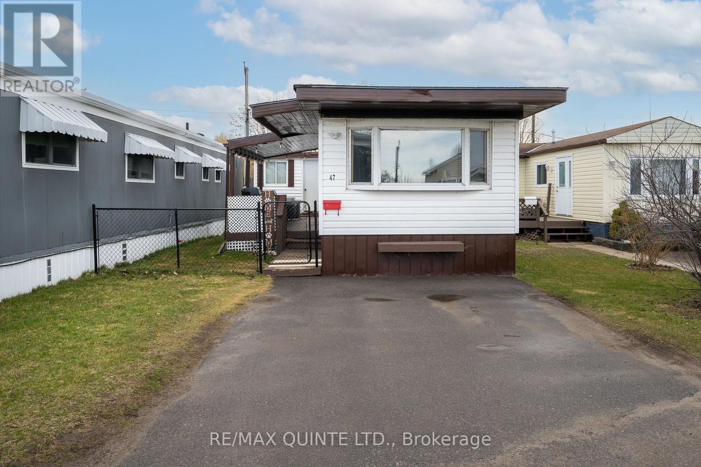- Houseful
- ON
- Hastings Highlands
- K0L
- 1170 Dam Rd #a
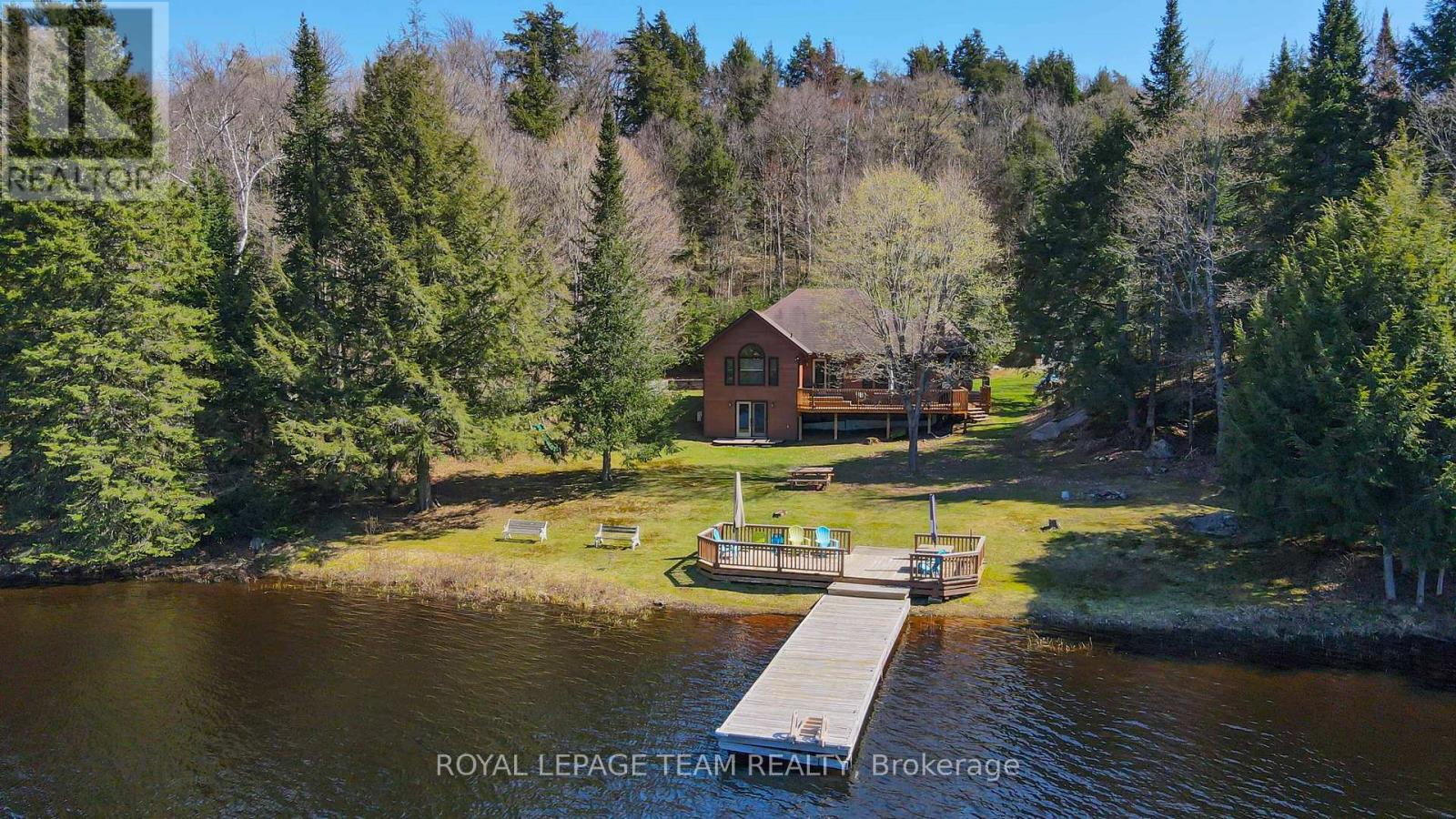
Highlights
Description
- Time on Houseful117 days
- Property typeSingle family
- Median school Score
- Mortgage payment
Wow, waterfront living doesn't get any better than this. Custom built 5 bedroom home on Big Mink Lake. This home features large bright kitchen, dining room with large windows. The spacious living room features a stone hearth with a wood fireplace for those chilly nights. This home has five bedrooms with the primary bedroom on the main floor. The finished basement features a large family room with views of the lake. Enjoy the breath taking views of the lake from the large wrap around deck or wander down to the lake and enjoy the view from the lakeside decking. The kids will enjoy diving off the permanent dock which you leave in the lake all year. Overflow guest can bed down in the lake side bunkie. Along with the over 200 feet of lake frontage you also own the shore road allowance. The home is situated on a large level lot with a bonus two car detached garage. New heat pumps installed a few years ago give you economical heating and cooling. This really is where paradise starts. (id:55581)
Home overview
- Heat source Electric
- Heat type Heat pump
- Sewer/ septic Septic system
- # total stories 2
- # parking spaces 6
- Has garage (y/n) Yes
- # full baths 1
- # half baths 1
- # total bathrooms 2.0
- # of above grade bedrooms 5
- Has fireplace (y/n) Yes
- Subdivision Mcclure ward
- View Lake view, direct water view
- Water body name Big mink lake
- Directions 2038979
- Lot desc Landscaped
- Lot size (acres) 0.0
- Listing # X12143098
- Property sub type Single family residence
- Status Active
- 5th bedroom 6.07m X 3.18m
Level: 2nd - 4th bedroom 6.07m X 3.82m
Level: 2nd - Family room 7.13m X 4.66m
Level: Basement - Foyer 4.6m X 2.17m
Level: Basement - Utility 4.7m X 4.6m
Level: Basement - Kitchen 3.32m X 2.88m
Level: Main - 3rd bedroom 3.31m X 2.94m
Level: Main - Foyer 4.41m X 1.94m
Level: Main - Bedroom 5.03m X 3.75m
Level: Main - Bathroom 1.71m X 1.5m
Level: Main - Dining room 4.56m X 3.18m
Level: Main - 2nd bedroom 3.34m X 3.31m
Level: Main - Living room 7.42m X 5m
Level: Main - Bathroom 2.57m X 2.23m
Level: Main
- Listing source url Https://www.realtor.ca/real-estate/28300842/1170a-dam-road-hastings-highlands-mcclure-ward-mcclure-ward
- Listing type identifier Idx

$-2,667
/ Month

