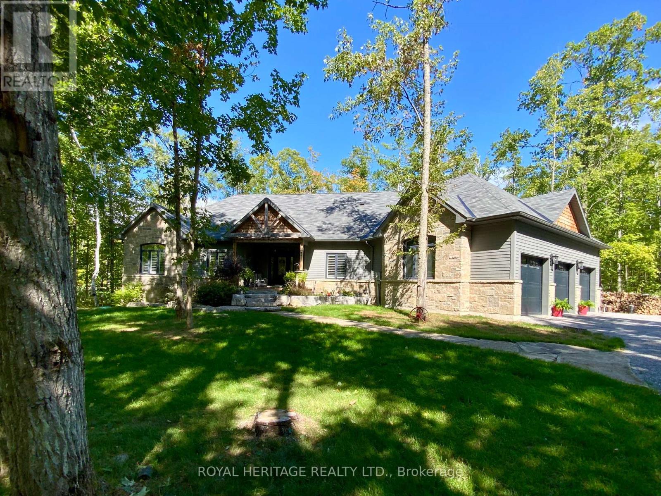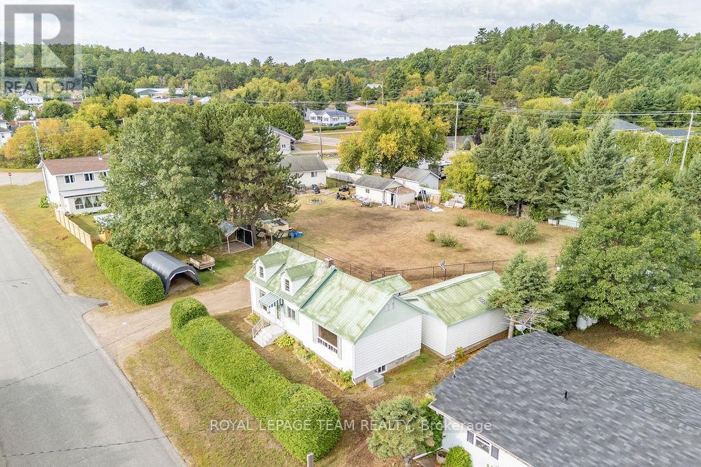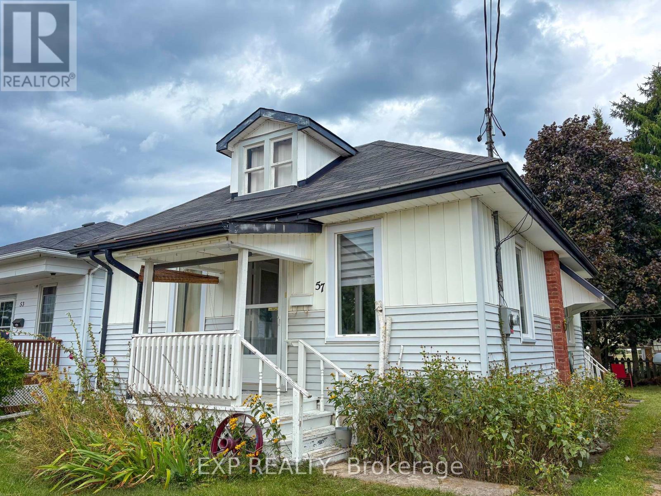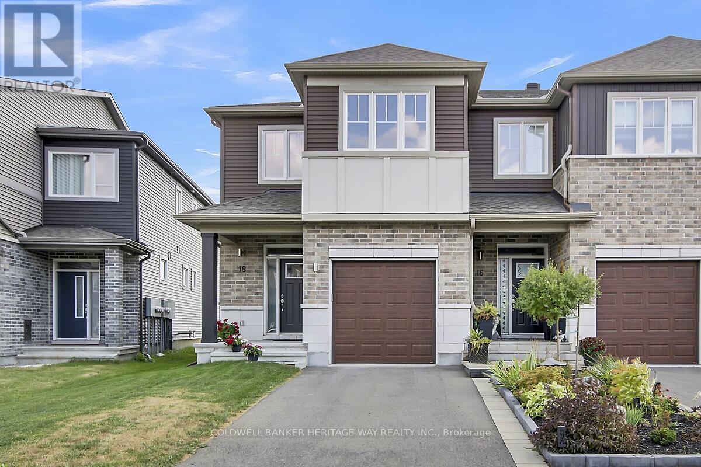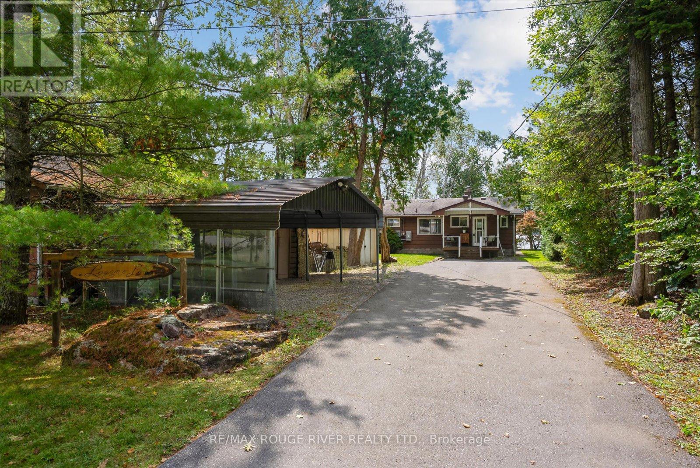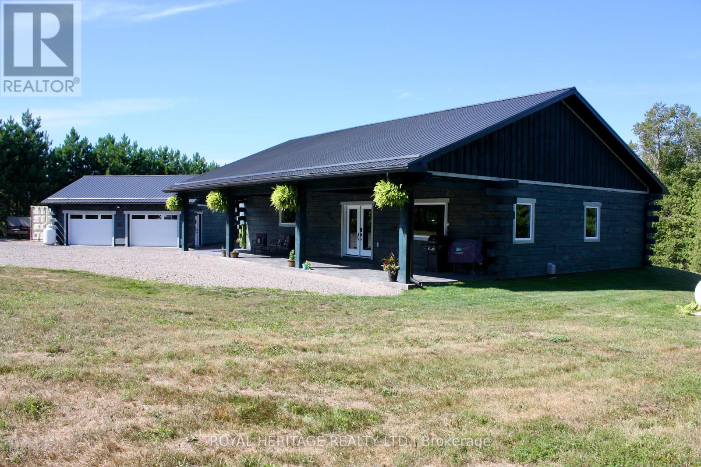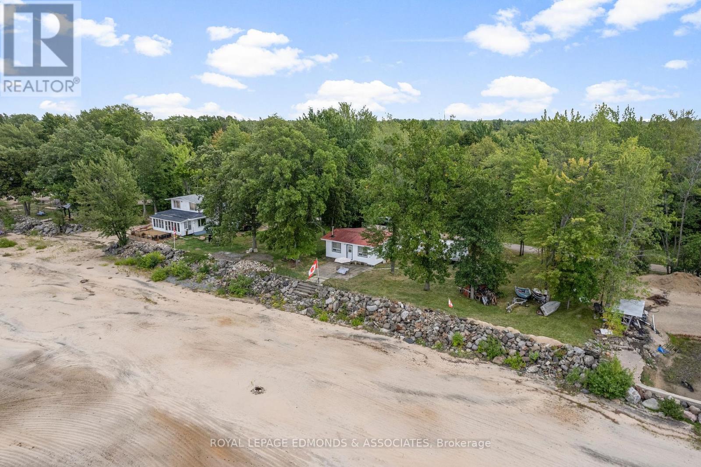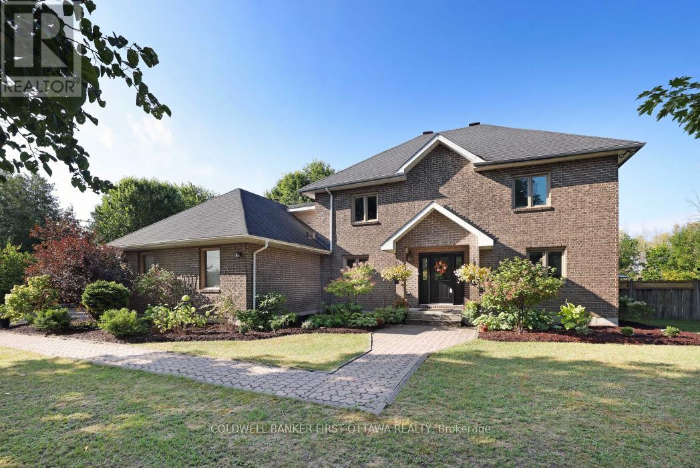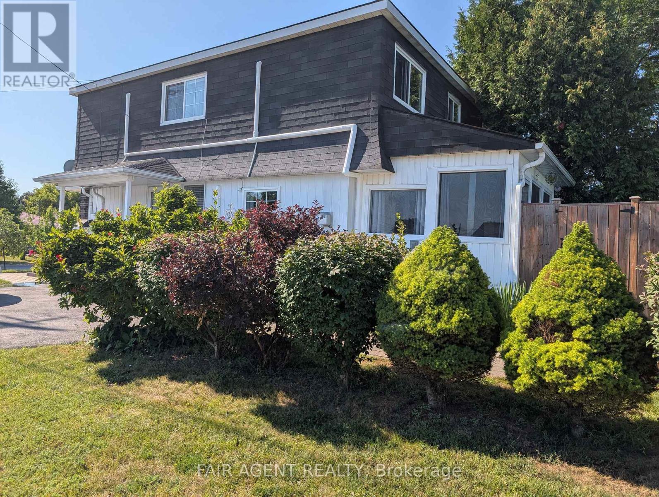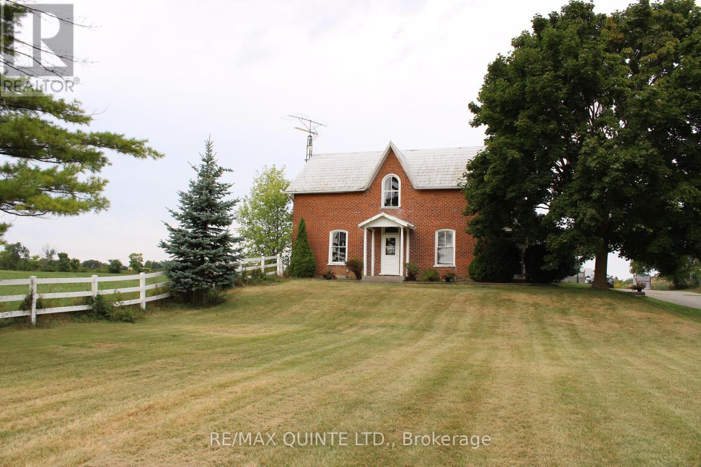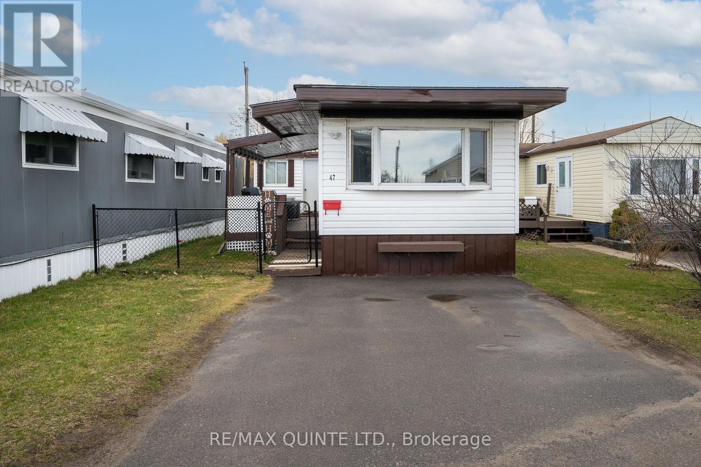- Houseful
- ON
- Hastings Highlands
- K0L
- 1172 Papineau Lake Rd #a
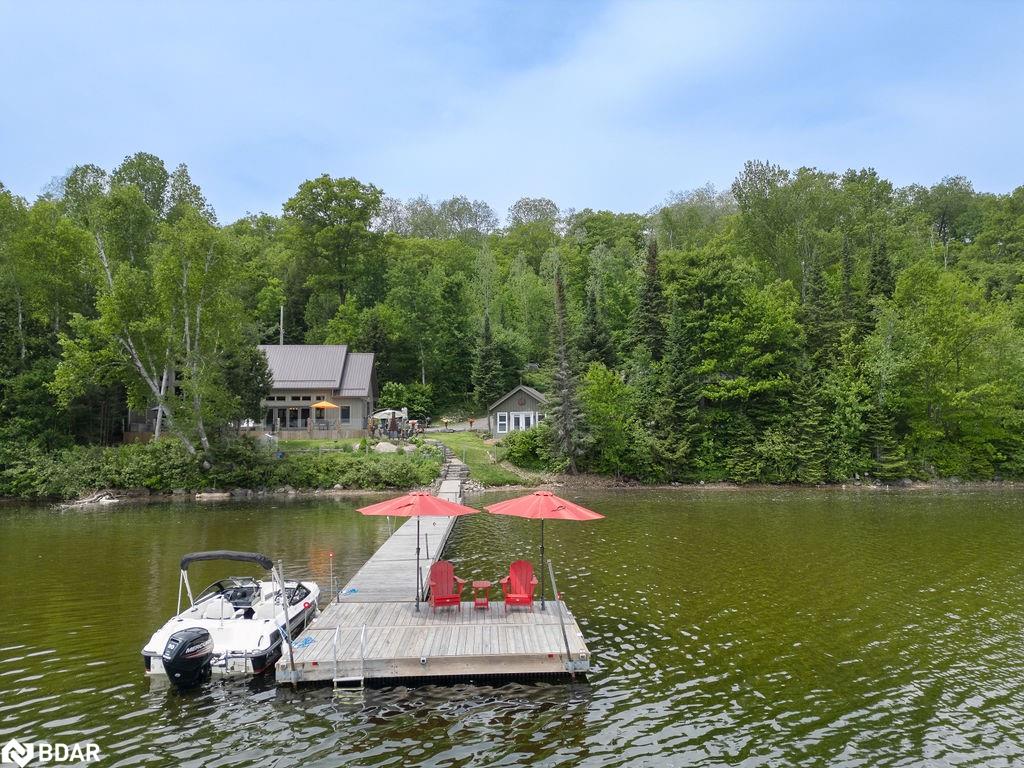
1172 Papineau Lake Rd #a
1172 Papineau Lake Rd #a
Highlights
Description
- Home value ($/Sqft)$980/Sqft
- Time on Houseful84 days
- Property typeResidential
- StyleBungaloft
- Lot size1.43 Acres
- Year built2015
- Garage spaces3
- Mortgage payment
Welcome to 202 feet of pristine shoreline on the crystal-clear waters of Papineau Lake — a spring-fed gem tucked into the tranquil community of Maple Leaf, Ontario, perfectly positioned between Bancroft and Barry’s Bay. Just 2.5 hours from Ottawa or Peterborough, the peaceful remoteness is part of what makes this place truly exceptional. Papineau Lake is beloved for its sandy bottom, swimmable shoreline, and remarkable depths reaching over 200 feet. Whether you're floating or casting a line into its legendary fishing spots, the lake invites you to slow down and breathe deeply. At the heart of this natural paradise is a stunning, custom-built home that beautifully balances modern luxury with the tranquility of nature. With 3 bedrooms, 2.5 baths, and soaring 25-foot ceilings, the open-concept interior is flooded with natural light from walls of windows that bring the outside in. The dining and living rooms feature high-end retractable screen doors that open onto a generous deck, creating a seamless indoor-outdoor flow — perfect for entertaining or unwinding in peace. More property highlights include: Two garages: single car near the road, 2–3 car garage near the home, bunkie for guest overflow, generac generator for whole-home backup power, floating dock which stays in lake year round, and the property is also located on a plowed school route – with year round access.
Home overview
- Cooling Central air
- Heat type Forced air-propane, radiant floor
- Pets allowed (y/n) No
- Sewer/ septic Septic tank
- Utilities Electricity connected
- Construction materials Hardboard
- Foundation Icf
- Roof Metal
- Exterior features Landscaped, privacy, year round living
- Other structures Shed(s)
- # garage spaces 3
- # parking spaces 10
- Has garage (y/n) Yes
- Parking desc Detached garage
- # full baths 2
- # half baths 1
- # total bathrooms 3.0
- # of above grade bedrooms 3
- # of rooms 20
- Appliances Built-in microwave, dishwasher, dryer, freezer, range hood, refrigerator, stove, washer, wine cooler
- Has fireplace (y/n) Yes
- Laundry information Lower level
- Interior features High speed internet, built-in appliances
- County Hastings
- Area Hastings highlands
- View Lake
- Water body type Lake, direct waterfront, east, other
- Water source Drilled well, well
- Zoning description Wr & rr
- Lot desc Rural, irregular lot, landscaped, quiet area
- Water features Lake, direct waterfront, east, other
- Approx lot size (range) 0.5 - 1.99
- Lot size (acres) 1.43
- Basement information Full, partially finished
- Building size 2039
- Mls® # 40719658
- Property sub type Single family residence
- Status Active
- Virtual tour
- Tax year 2024
- Loft Second
Level: 2nd - Bathroom Second
Level: 2nd - Bedroom Second
Level: 2nd - Bedroom Second
Level: 2nd - Other Lower
Level: Lower - Other Mechanical
Level: Lower - Laundry Lower
Level: Lower - Pantry Lower
Level: Lower - Storage Lower
Level: Lower - Other Lower
Level: Lower - Family room Lower
Level: Lower - Gym Lower
Level: Lower - Main
Level: Main - Living room / dining room Main
Level: Main - Primary bedroom Main
Level: Main - Foyer Main
Level: Main - Other Walk-in closet
Level: Main - Dining room Main
Level: Main - Kitchen / dining room Main
Level: Main - Bathroom Powder room
Level: Main
- Listing type identifier Idx

$-5,328
/ Month


