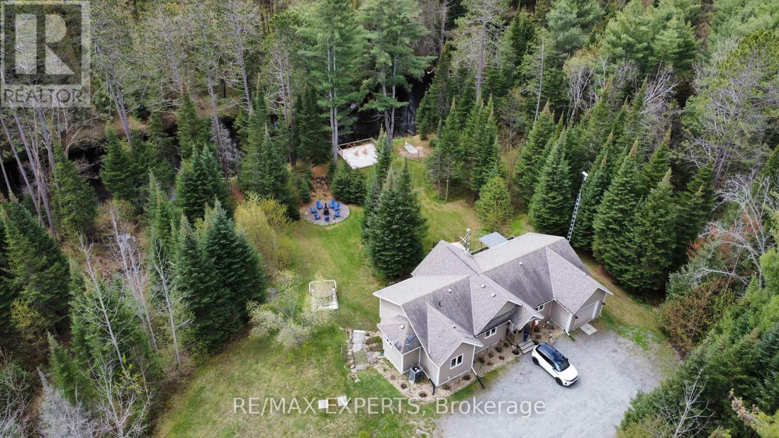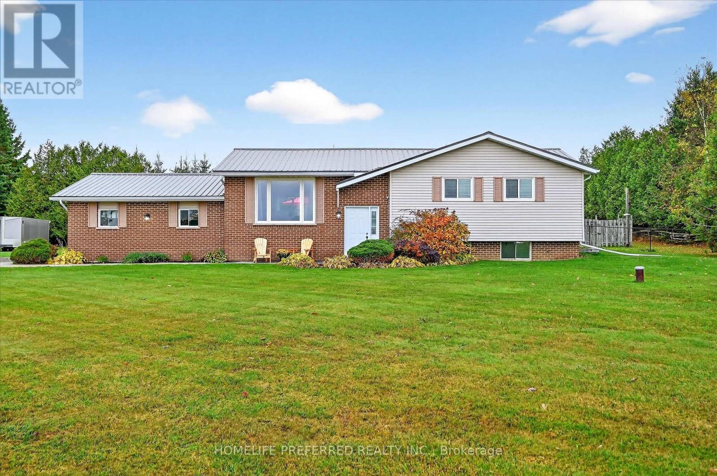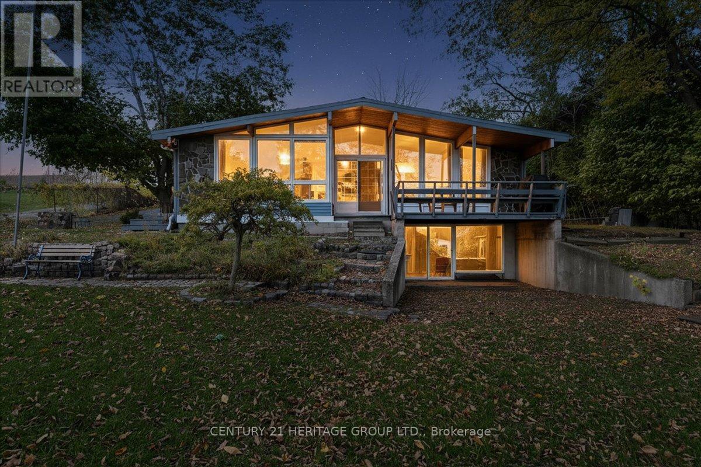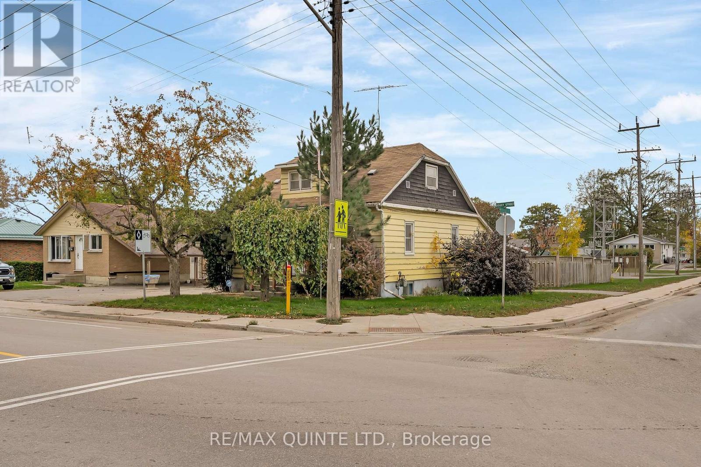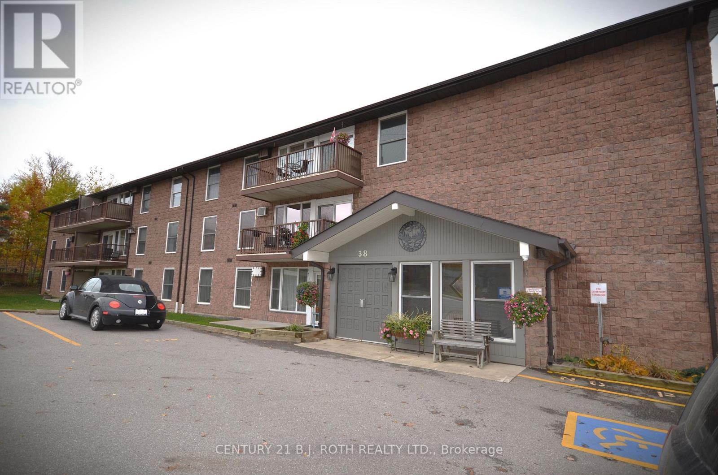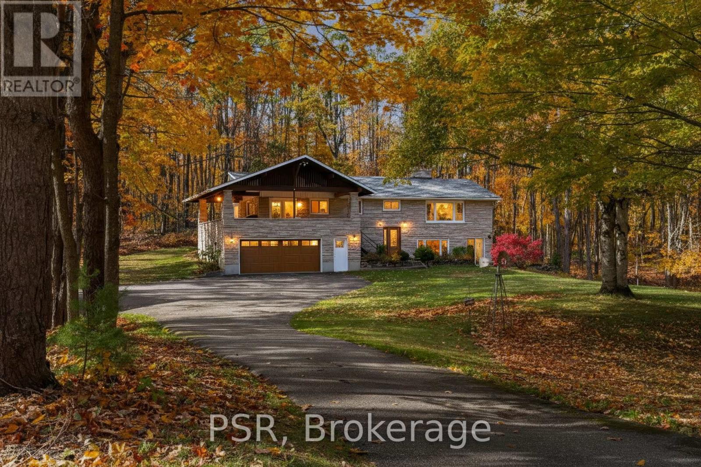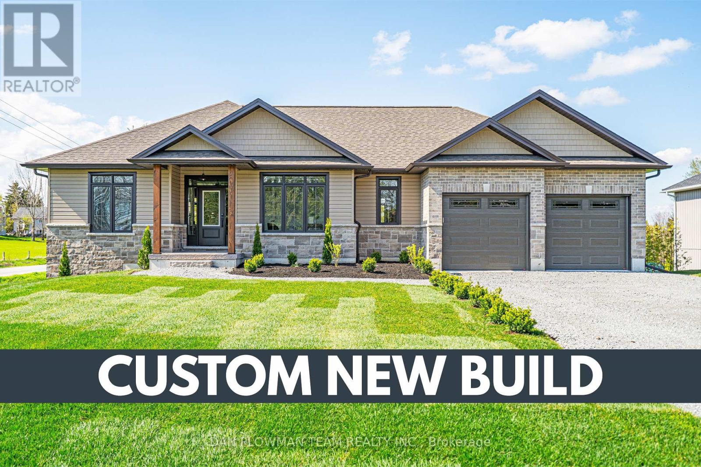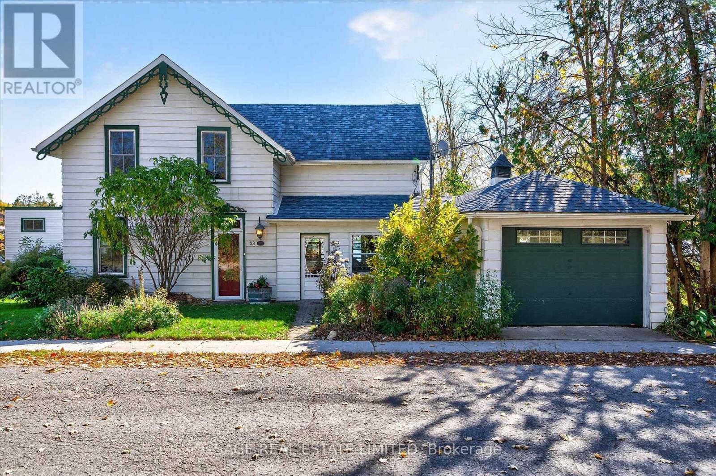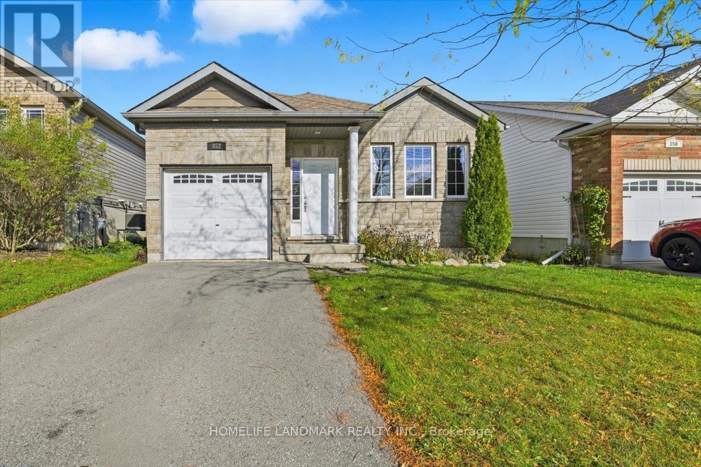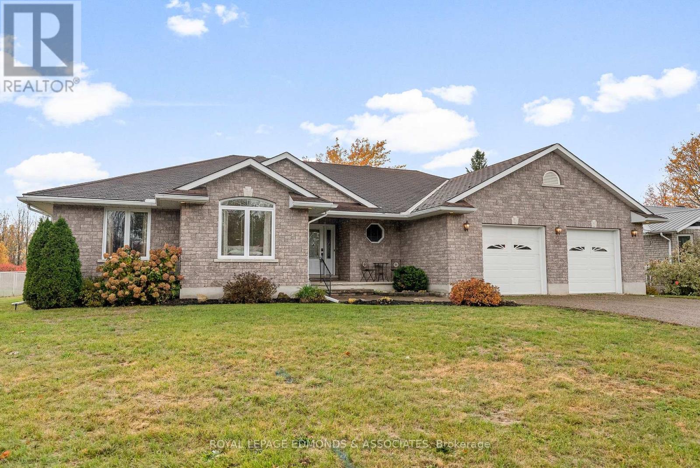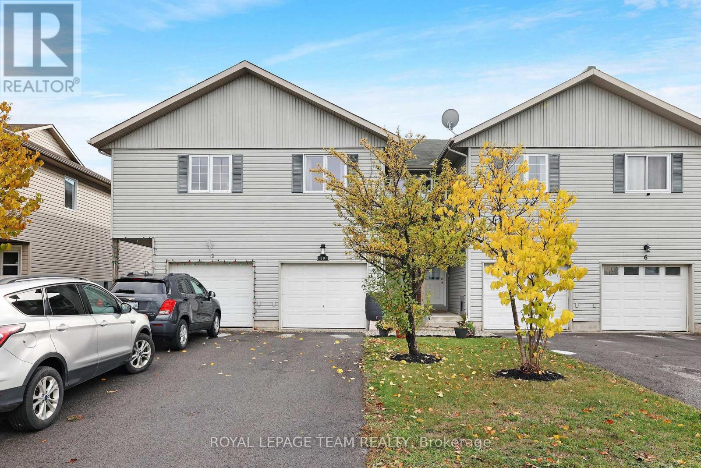- Houseful
- ON
- Hastings Highlands
- K0L
- 20 Musclowgreenview Rd
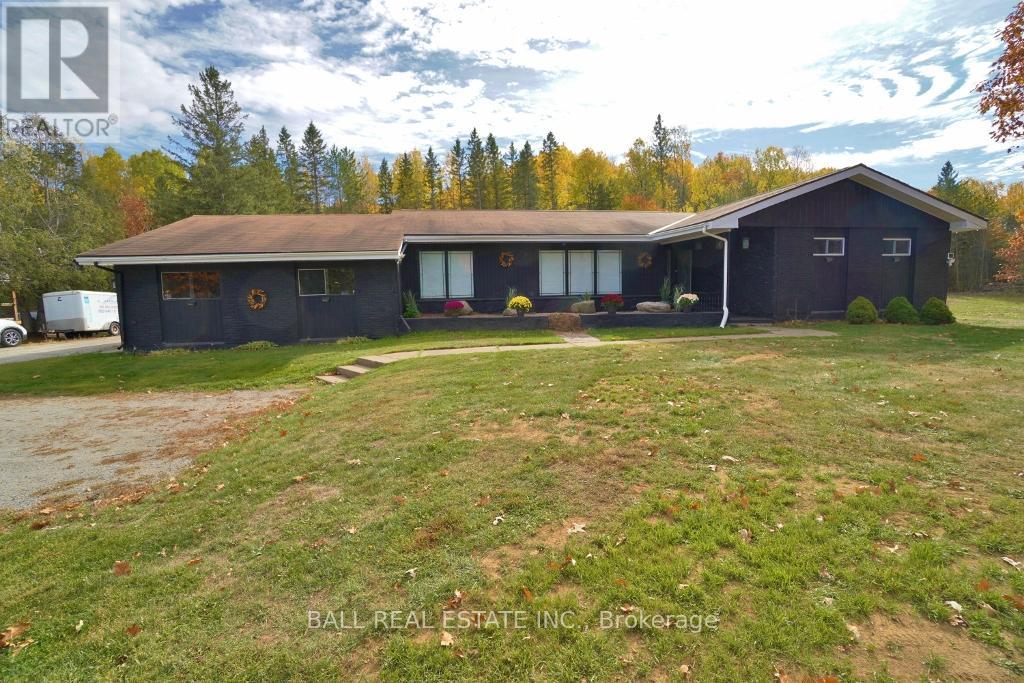
20 Musclowgreenview Rd
20 Musclowgreenview Rd
Highlights
Description
- Time on Houseful76 days
- Property typeSingle family
- StyleBungalow
- Median school Score
- Mortgage payment
Welcome to this charming 3-bedroom, 3-bathroom brick bungalow located in the peaceful community of Birds Creek, just 10 minutes from town. This well-maintained home offers a blend of comfort and modern upgrades, featuring a beautifully updated kitchen with sleek finishes and a fully renovated bathroom. All three bedrooms are conveniently situated on the main level, providing easy living for families or retirees alike. The spacious lower level boasts a large rec room perfect for entertaining, a home gym, or a cozy media space. A drilled well and septic system ensure reliable services, while central air keeps the home comfortable during the summer months. Step through the patio doors to your private deck, complete with a relaxing hot tub, ideal for unwinding after a long day. The attached two-car garage provides ample storage and parking, and the property is partially powered by a generator for peace of mind during power outages. This home combines rural tranquility with modern convenience, making it the perfect place to settle down and enjoy all that Birds Creek has to offer. (id:63267)
Home overview
- Cooling Central air conditioning
- Heat source Oil
- Heat type Forced air
- Sewer/ septic Septic system
- # total stories 1
- # parking spaces 10
- Has garage (y/n) Yes
- # full baths 2
- # half baths 1
- # total bathrooms 3.0
- # of above grade bedrooms 3
- Subdivision Monteagle ward
- Lot desc Landscaped
- Lot size (acres) 0.0
- Listing # X12333531
- Property sub type Single family residence
- Status Active
- Recreational room / games room 7.236m X 14.4m
Level: Lower - Other 3.766m X 7.325m
Level: Lower - Other 4.064m X 4.5m
Level: Lower - Bathroom 2.735m X 1.18m
Level: Lower - Utility 5.792m X 4.025m
Level: Lower - Kitchen 4.021m X 5.707m
Level: Main - Primary bedroom 3.628m X 5.107m
Level: Main - Foyer 2.319m X 3.061m
Level: Main - Laundry 3.603m X 2.494m
Level: Main - Living room 4.035m X 3.083m
Level: Main - Office 2.461m X 2.633m
Level: Main - Bathroom 1.184m X 2.47m
Level: Main - 2nd bedroom 3.331m X 3.939m
Level: Main - 3rd bedroom 3.64m X 3.938m
Level: Main - Sitting room 6.19m X 3.88m
Level: Main - Bathroom 3.99m X 3.613m
Level: Main - Dining room 3.472m X 4.021m
Level: Main
- Listing source url Https://www.realtor.ca/real-estate/28709562/20-musclow-greenview-road-hastings-highlands-monteagle-ward-monteagle-ward
- Listing type identifier Idx

$-1,667
/ Month

