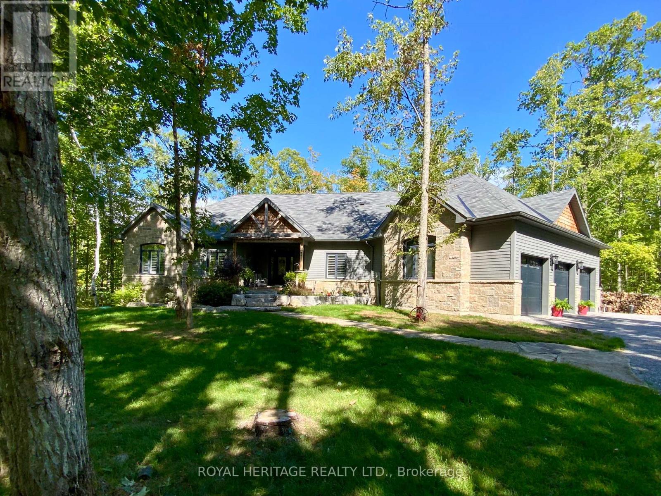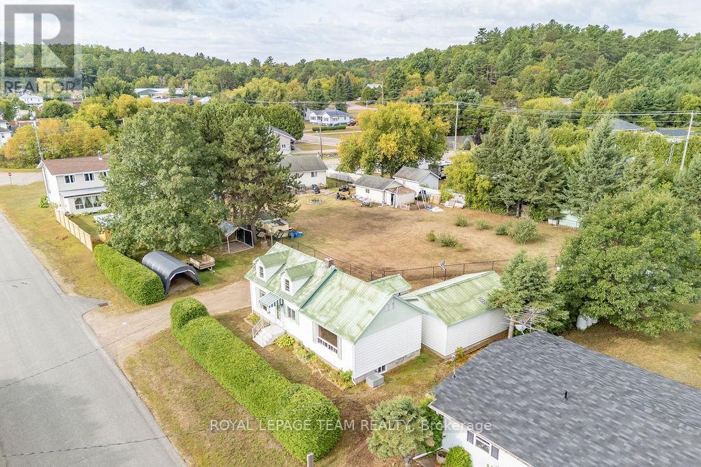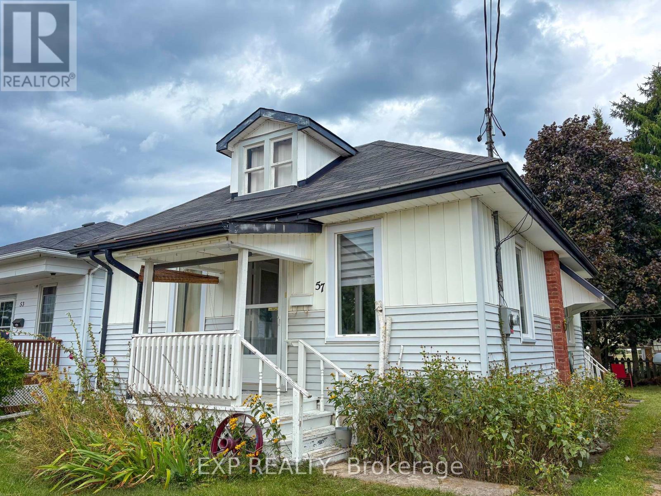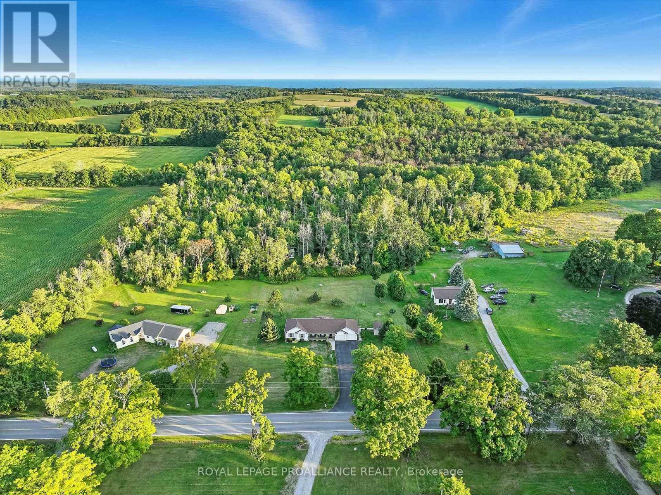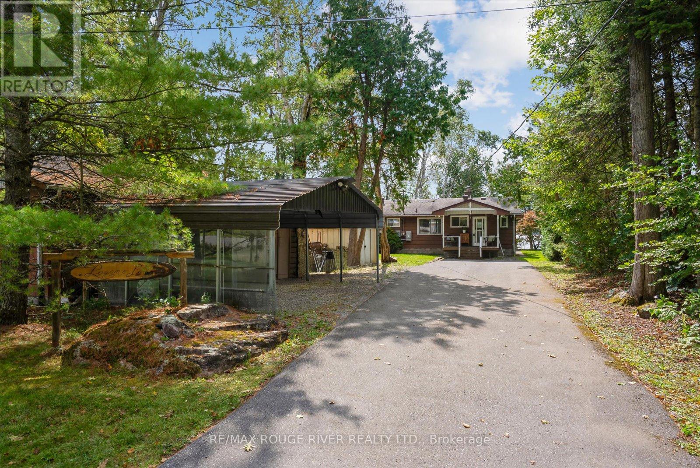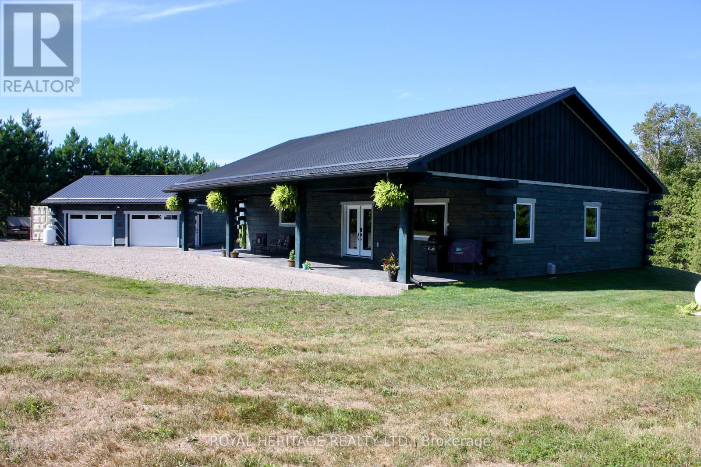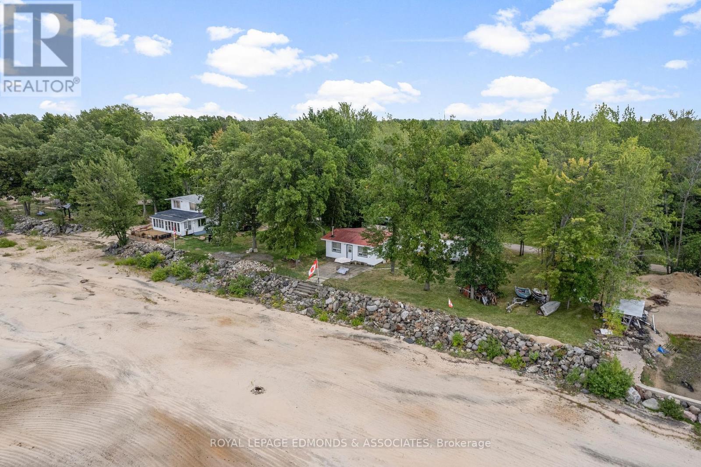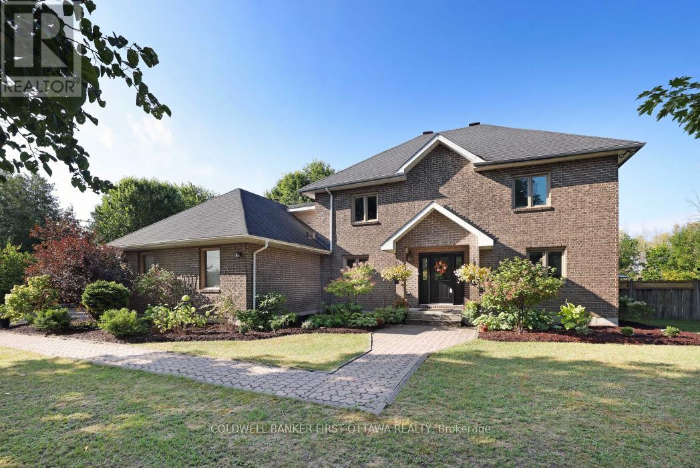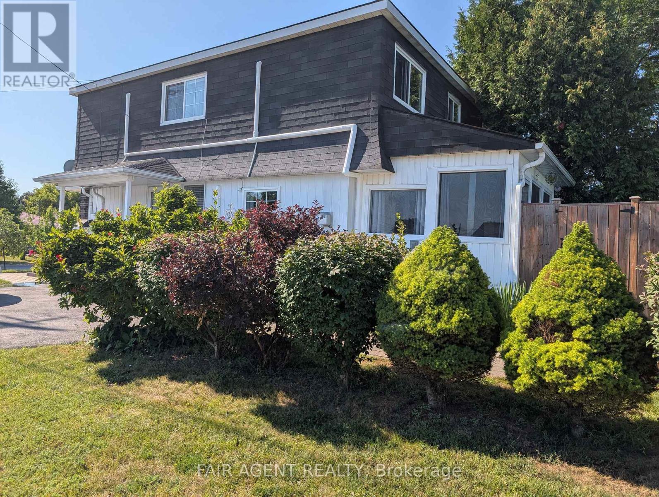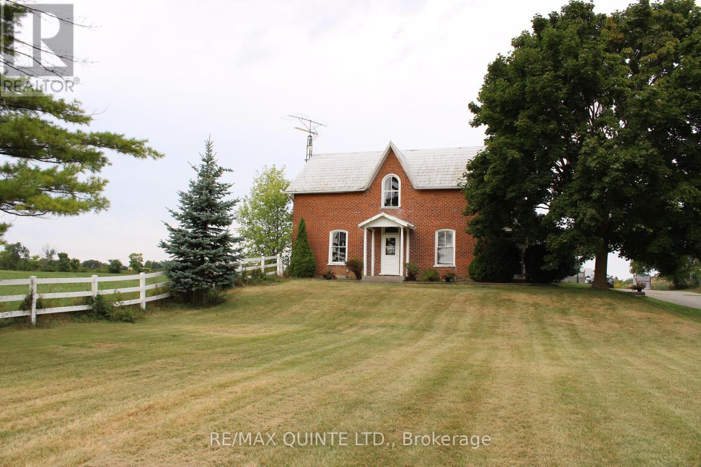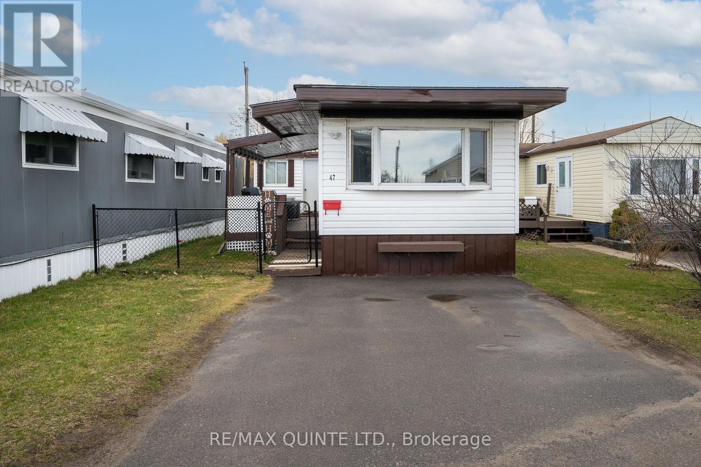- Houseful
- ON
- Hastings Highlands
- K0L
- 21 Lorraine Rd
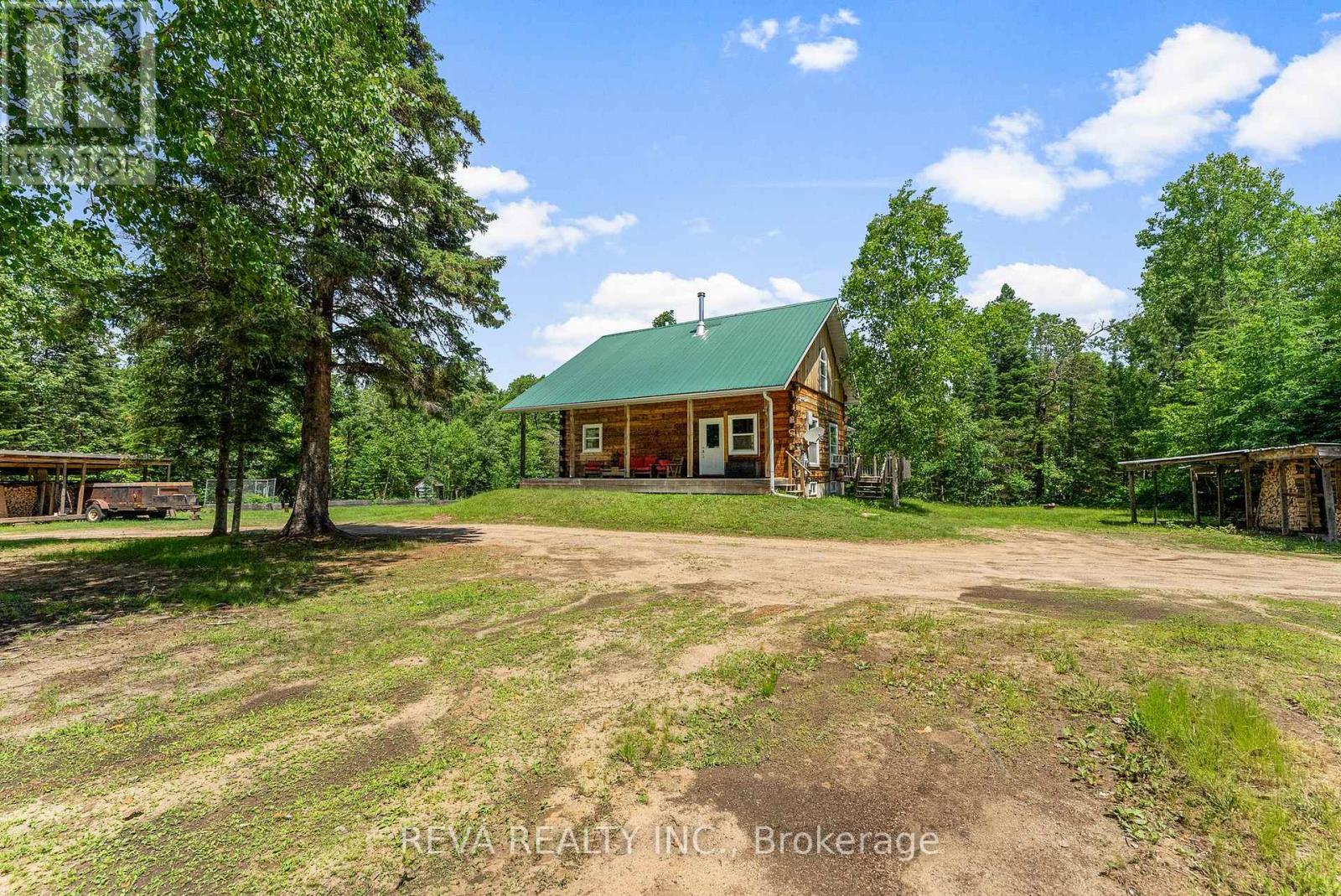
21 Lorraine Rd
For Sale
73 Days
$549,000 $53K
$495,900
3 beds
2 baths
21 Lorraine Rd
For Sale
73 Days
$549,000 $53K
$495,900
3 beds
2 baths
Highlights
This home is
13%
Time on Houseful
73 Days
School rated
5.4/10
Hastings Highlands
-6.87%
Description
- Time on Houseful73 days
- Property typeSingle family
- Median school Score
- Mortgage payment
Lake St Peter - Situated on a private, well treed, fenced corner lot with raised garden beds, drive shed and wood storage is this picture perfect log home. Two main floor bedrooms and a wood burning stove in the open concept living room are complemented by a large workspace and kitchen island. The second floor offers an option for bedroom #3 or a family room/office/suite with an ensuite two piece bathroom. On the lower level, there are garden doors to offer sunshine and even more room for your family or guests. High ceilings, quality construction and plenty of options for recreation, air bnb or living. Lake St Peter is just a walk away for boating and swimming! Propane furnace, drilled well and 200 amp electrical service. (id:55581)
Home overview
Amenities / Utilities
- Cooling Air exchanger
- Heat source Propane
- Heat type Forced air
- Sewer/ septic Septic system
Exterior
- # total stories 2
- # parking spaces 16
- Has garage (y/n) Yes
Interior
- # full baths 1
- # half baths 1
- # total bathrooms 2.0
- # of above grade bedrooms 3
- Has fireplace (y/n) Yes
Location
- Community features School bus
- Subdivision Mcclure ward
- Water body name Lake st. peter
Lot/ Land Details
- Lot desc Landscaped
Overview
- Lot size (acres) 0.0
- Listing # X12245042
- Property sub type Single family residence
- Status Active
Rooms Information
metric
- Primary bedroom 5.16m X 7.03m
Level: 2nd - Bathroom 1.41m X 1.27m
Level: 2nd - Utility 3.95m X 3.02m
Level: Basement - Utility 2.54m X 3.44m
Level: Basement - Bathroom 2.07m X 2.75m
Level: Main - 3rd bedroom 3.96m X 3.02m
Level: Main - 2nd bedroom 2.88m X 2.75m
Level: Main - Dining room 2.63m X 2.85m
Level: Main - Foyer 2.51m X 2.29m
Level: Main - Kitchen 2.69m X 2.84m
Level: Main - Living room 5.98m X 4.17m
Level: Other
SOA_HOUSEKEEPING_ATTRS
- Listing source url Https://www.realtor.ca/real-estate/28520131/21-lorraine-road-hastings-highlands-mcclure-ward-mcclure-ward
- Listing type identifier Idx
The Home Overview listing data and Property Description above are provided by the Canadian Real Estate Association (CREA). All other information is provided by Houseful and its affiliates.

Lock your rate with RBC pre-approval
Mortgage rate is for illustrative purposes only. Please check RBC.com/mortgages for the current mortgage rates
$-1,322
/ Month25 Years fixed, 20% down payment, % interest
$
$
$
%
$
%

Schedule a viewing
No obligation or purchase necessary, cancel at any time
Nearby Homes
Real estate & homes for sale nearby

