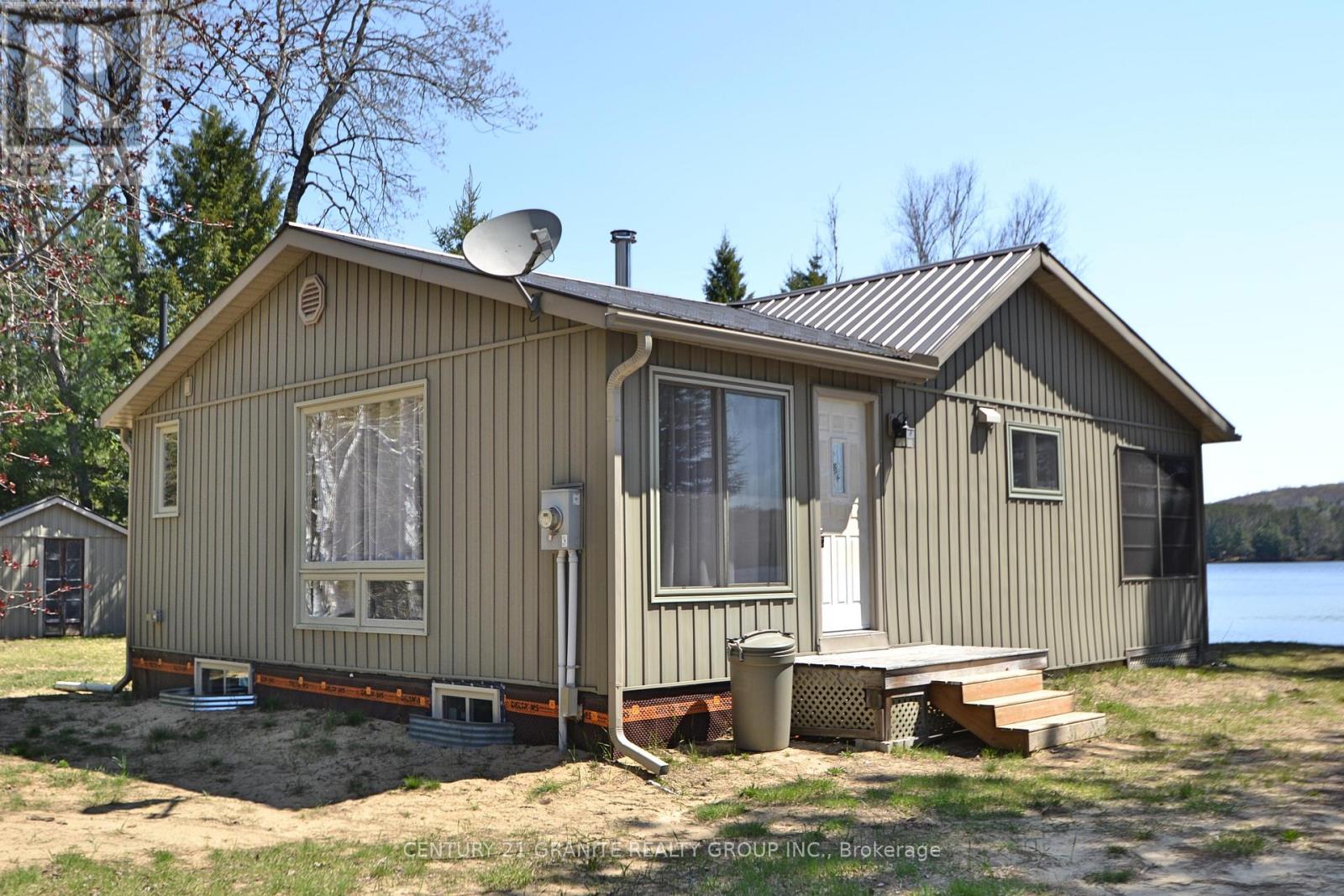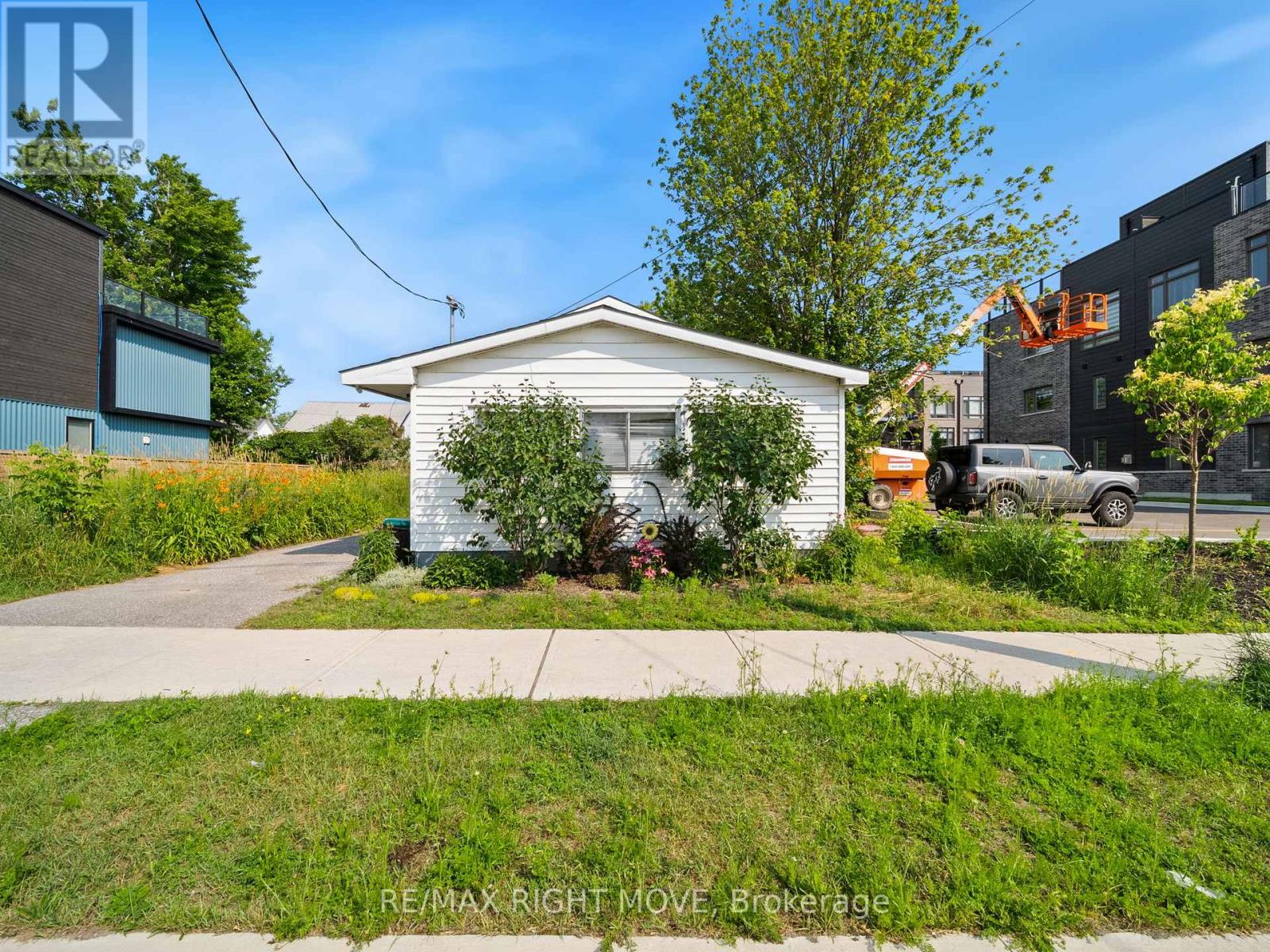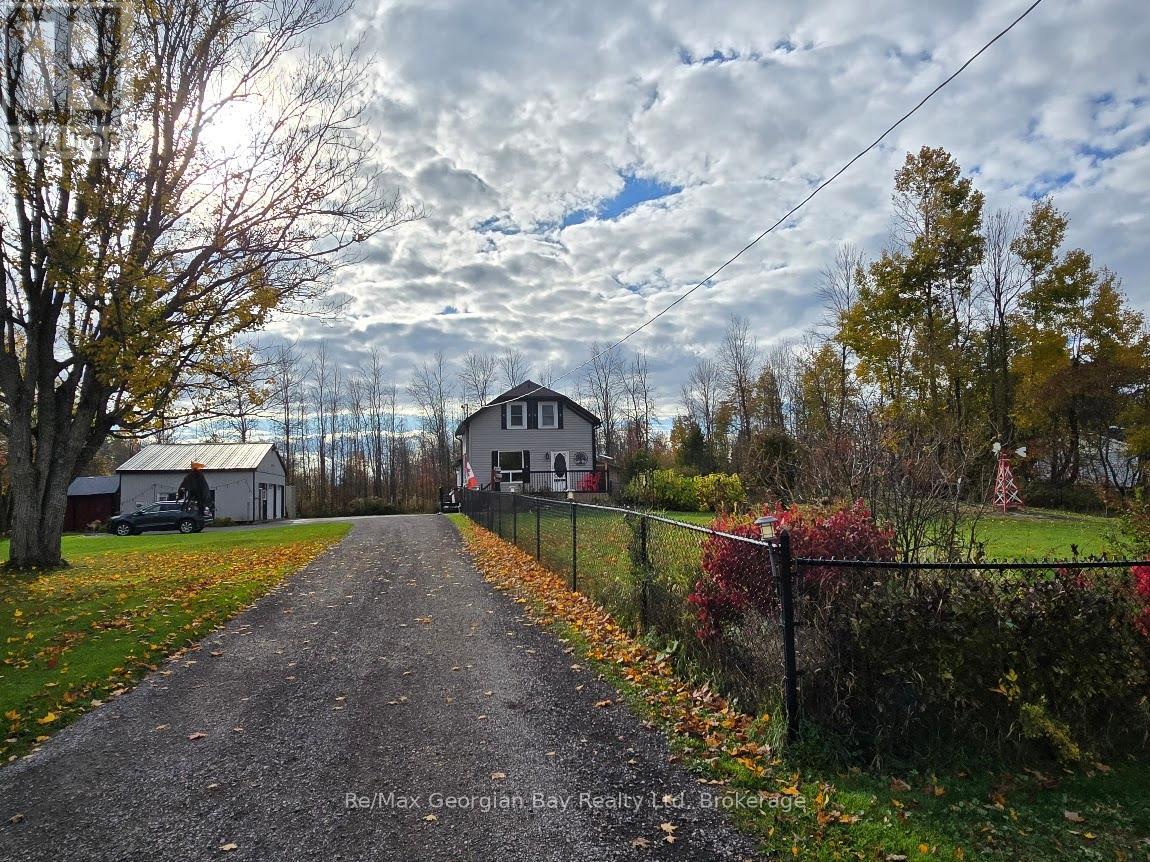- Houseful
- ON
- Hastings Highlands
- K0L
- 304 Centre Rd

304 Centre Rd
304 Centre Rd
Highlights
Description
- Time on Houseful209 days
- Property typeSingle family
- StyleBungalow
- Median school Score
- Mortgage payment
Waterfront Gem on Lake St. Peter Close to Algonquin Park! Warning: Owning this cottage may result in excessive relaxation spontaneous lakeside naps, and an overwhelming urge to never leave! Escape to your own lakeside retreat! This cozy 2-bedroom, 1-bathroom cottage sits on a beautiful level lot with breathtaking views and a clean, sandy shoreline perfect for swimming and relaxing. Enjoy the bright open-concept kitchen, dining, and living area, plus a large sunroom overlooking the lake for those picture-perfect mornings. The partial basement offers extra storage, and with year-round road access, this getaway is ready for all seasons. Whether you're looking for adventure or tranquility, this is the place to be. Don't miss this rare opportunity! (id:63267)
Home overview
- Heat source Electric
- Heat type Baseboard heaters
- Sewer/ septic Septic system
- # total stories 1
- # parking spaces 10
- # full baths 1
- # total bathrooms 1.0
- # of above grade bedrooms 2
- Has fireplace (y/n) Yes
- Subdivision Mcclure ward
- View Lake view, direct water view
- Water body name Lake st. peter
- Directions 2198715
- Lot size (acres) 0.0
- Listing # X12042522
- Property sub type Single family residence
- Status Active
- Living room 3.66m X 5.3m
Level: Main - Bedroom 2.49m X 2.88m
Level: Main - Bathroom 1.5m X 2.48m
Level: Main - Dining room 4.1m X 3.57m
Level: Main - Kitchen 4.1m X 2.03m
Level: Main - Foyer 1.58m X 2.48m
Level: Main - Bedroom 2.68m X 2.88m
Level: Main - Sunroom 2.39m X 7.88m
Level: Main
- Listing source url Https://www.realtor.ca/real-estate/28076066/304-centre-road-hastings-highlands-mcclure-ward-mcclure-ward
- Listing type identifier Idx

$-1,589
/ Month












