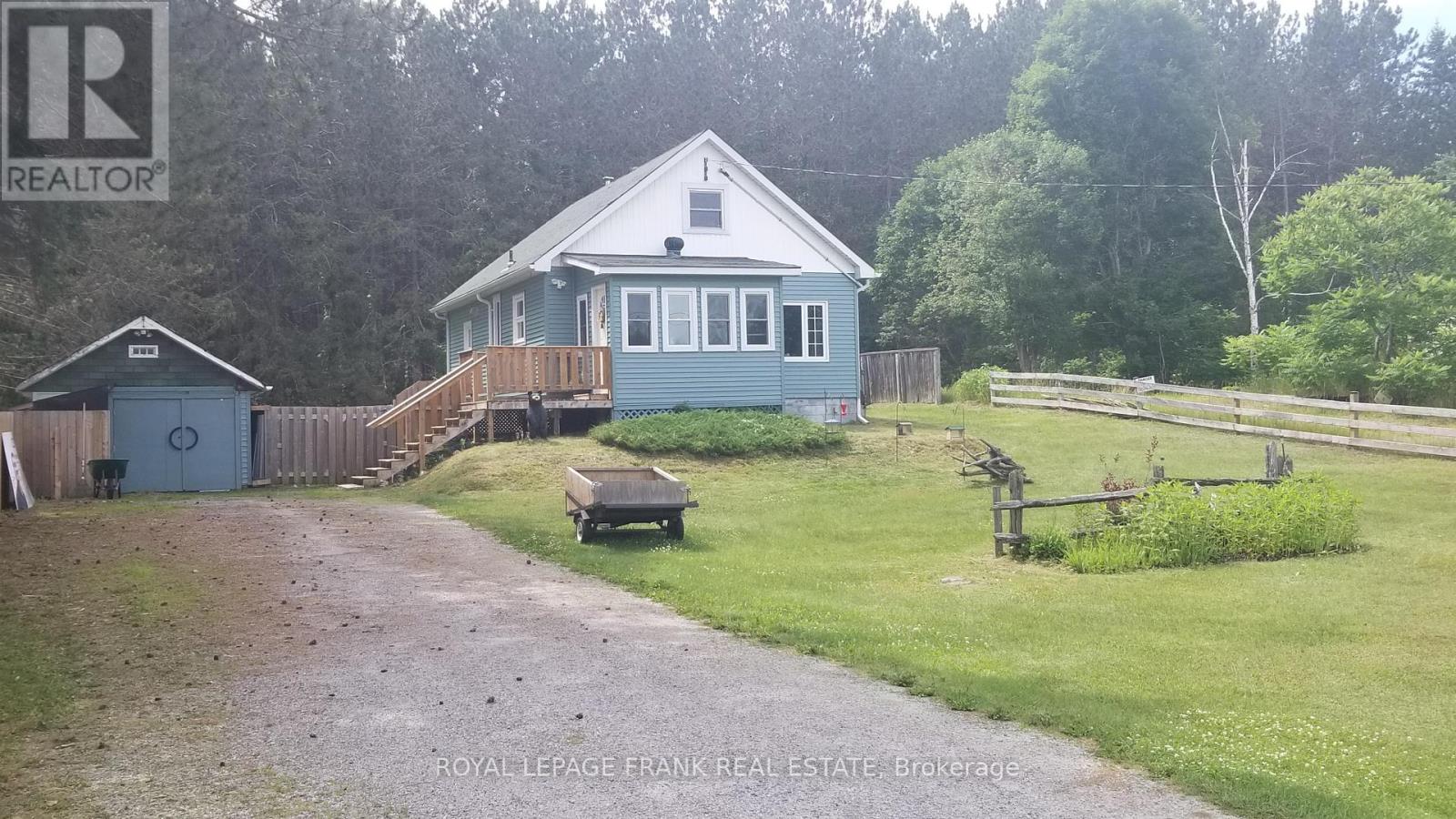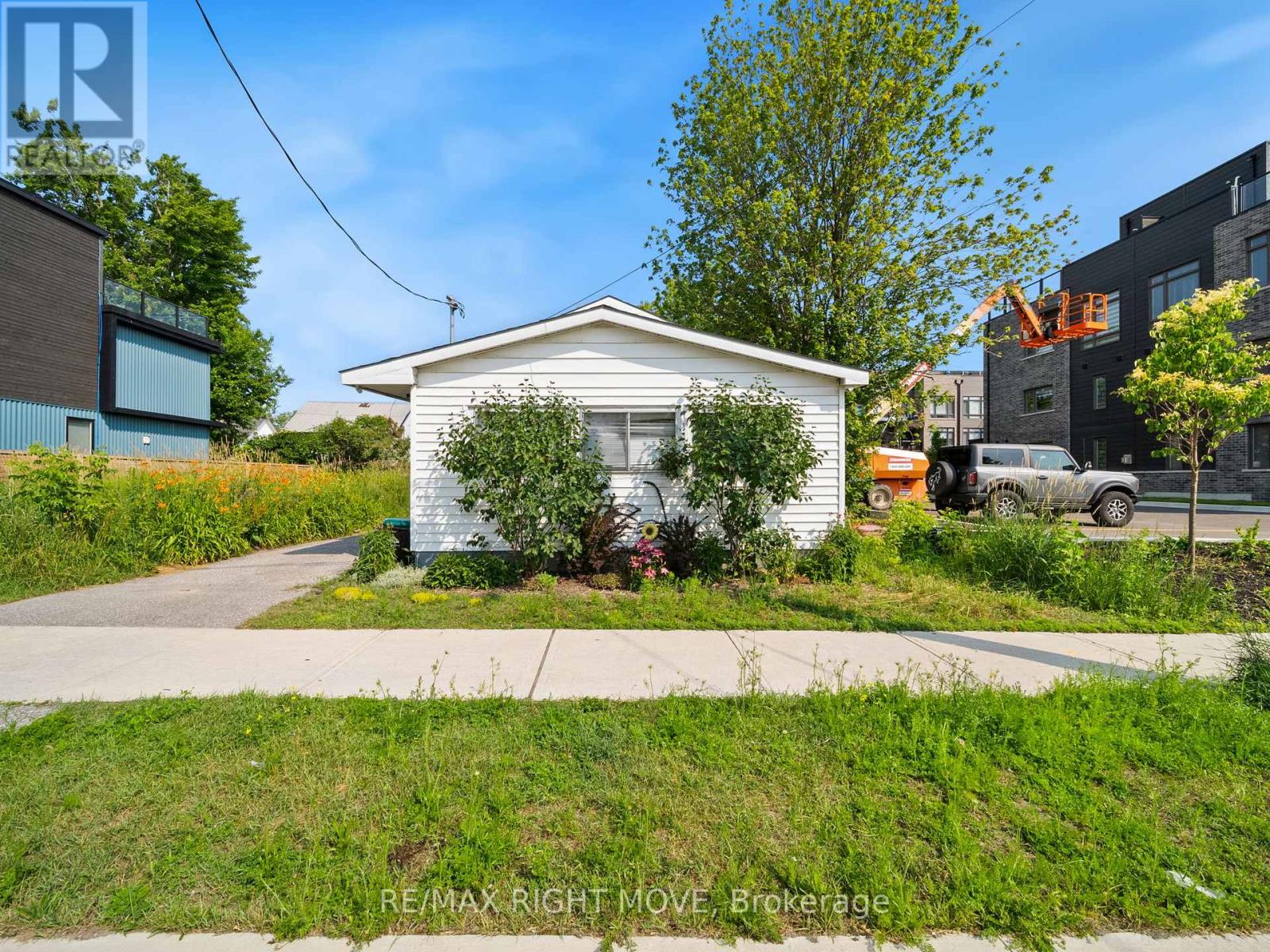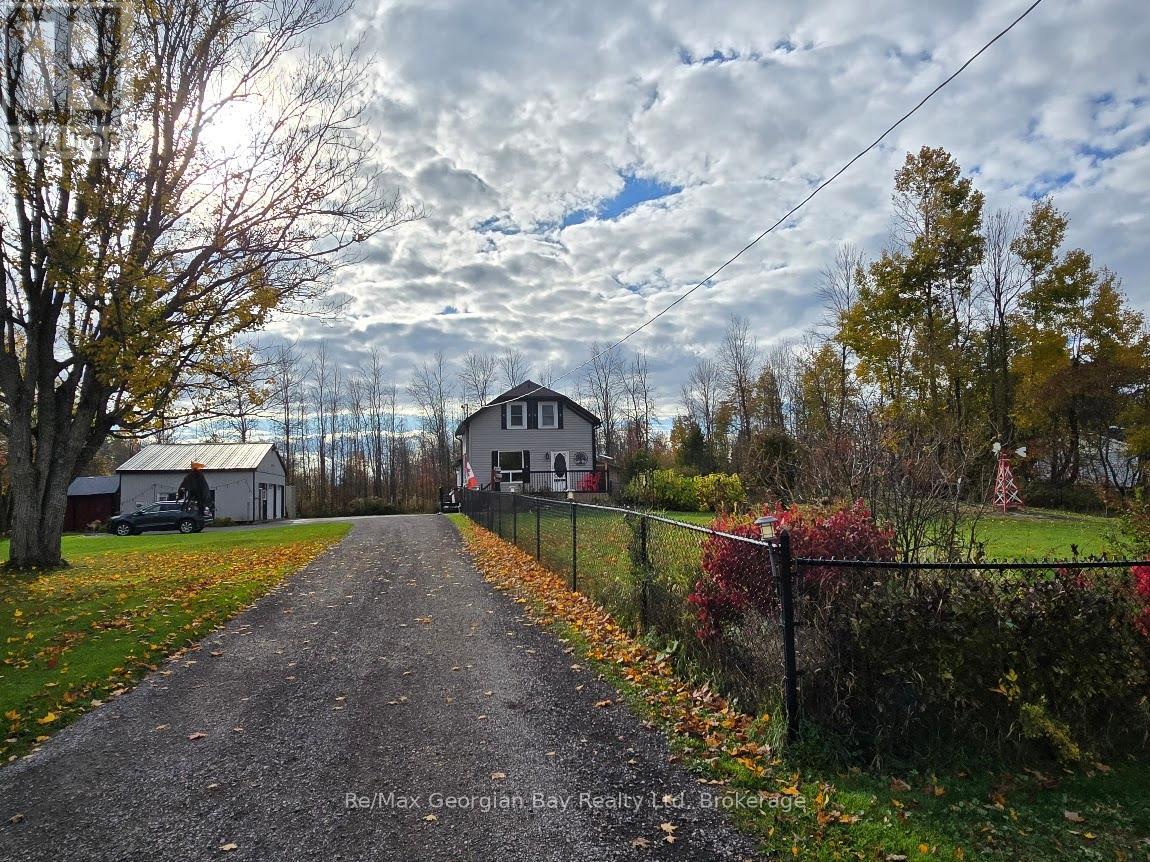- Houseful
- ON
- Hastings Highlands
- K0L
- 31 Boulter Lake Rd

31 Boulter Lake Rd
31 Boulter Lake Rd
Highlights
Description
- Time on Houseful103 days
- Property typeSingle family
- Median school Score
- Mortgage payment
Turnkey opportunity in the beautiful hamlet of Lake St Peter, just 20 minutes from Algonquin Park. Get away and enjoy the peaceful, country lifestyle offered by this efficient, year round, 3+1 bedroom. Close to the lakes, beaches/boat launches and the recreational trail system, you're sure to love the perennial gardens and fenced yard, backing onto a large tract of natural forest. An 18' X 10' workshop and 18' X 20' shed provide plenty of space to store toys or work on projects. The seller is relocating out of the province and willing to include pretty much everything, including the hot tub, atv, snow blower, pots and pans, window coverings, most indoor furnishings and several carved bears that adorn the gardens. This home has been pre-wired for a generator too. (id:63267)
Home overview
- Heat source Propane
- Heat type Forced air
- Sewer/ septic Septic system
- # total stories 2
- Fencing Fenced yard
- # parking spaces 4
- # full baths 1
- # half baths 1
- # total bathrooms 2.0
- # of above grade bedrooms 4
- Has fireplace (y/n) Yes
- Community features Community centre
- Subdivision Mcclure ward
- Lot desc Landscaped
- Lot size (acres) 0.0
- Listing # X12275700
- Property sub type Single family residence
- Status Active
- 3rd bedroom 2.74m X 2.43m
Level: 2nd - 2nd bedroom 2.74m X 2.43m
Level: 2nd - Family room 6.7m X 9.14m
Level: Lower - Primary bedroom 3.65m X 3.55m
Level: Main - Foyer 2.1m X 3.35m
Level: Main - Bathroom 2.4m X 1.8m
Level: Main - Laundry 2.7m X 2.2m
Level: Main - Living room 6.1m X 3.35m
Level: Main - Dining room 3.35m X 3.35m
Level: Main - Sunroom 2.3m X 2.3m
Level: Main - Kitchen 3.35m X 3.6m
Level: Main
- Listing source url Https://www.realtor.ca/real-estate/28586241/31-boulter-lake-road-hastings-highlands-mcclure-ward-mcclure-ward
- Listing type identifier Idx

$-1,360
/ Month












