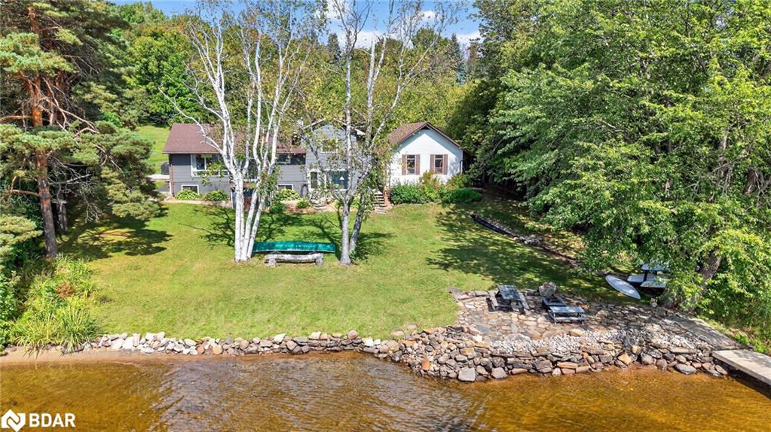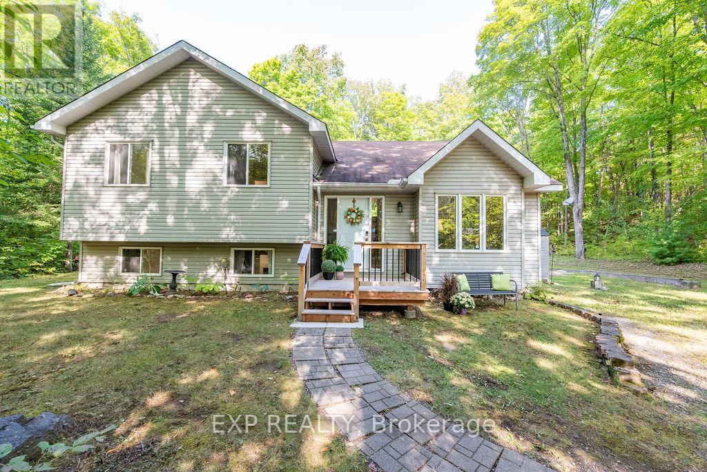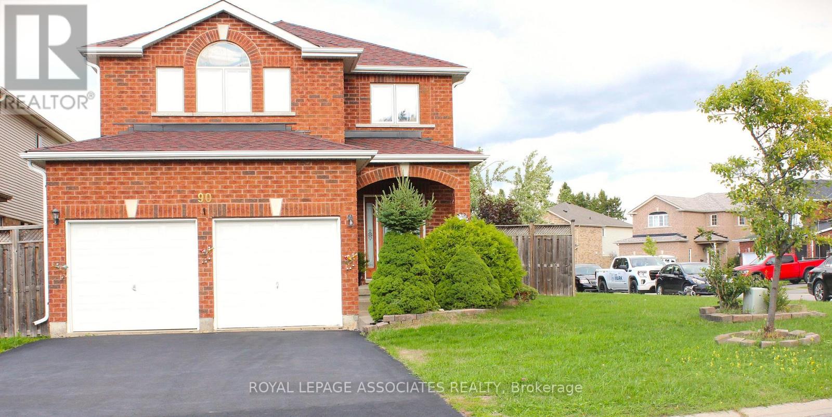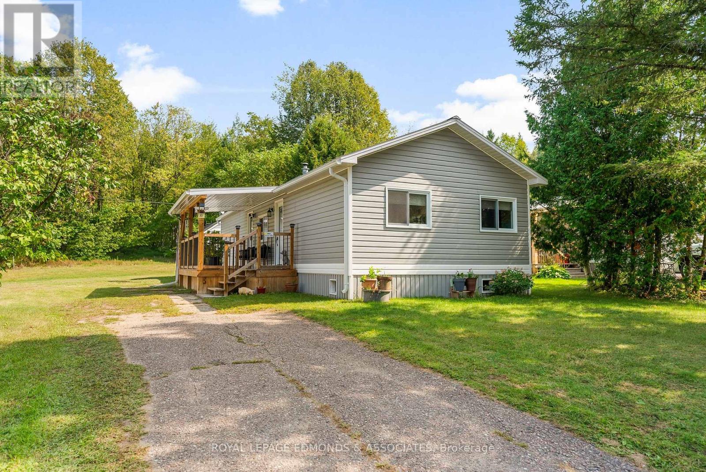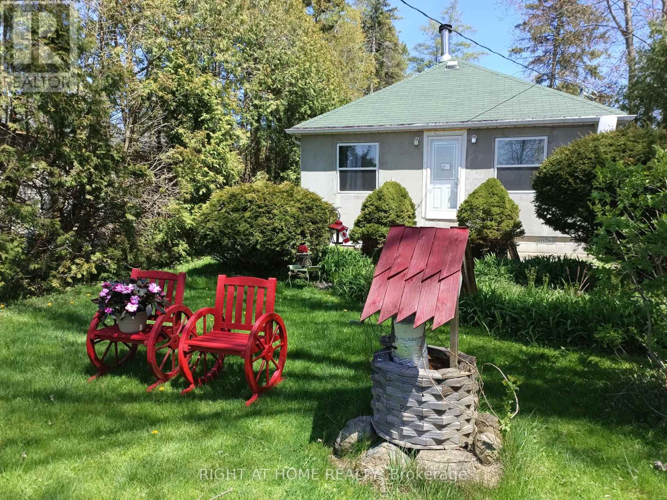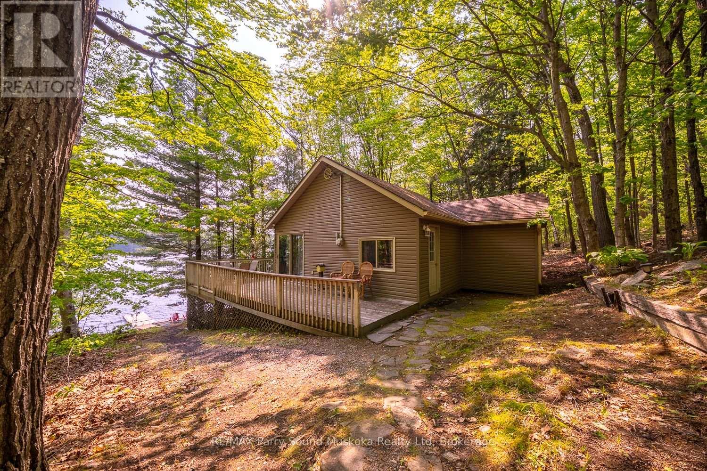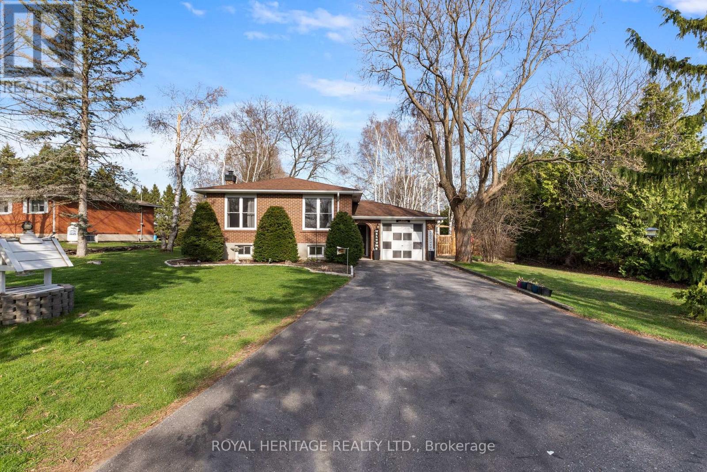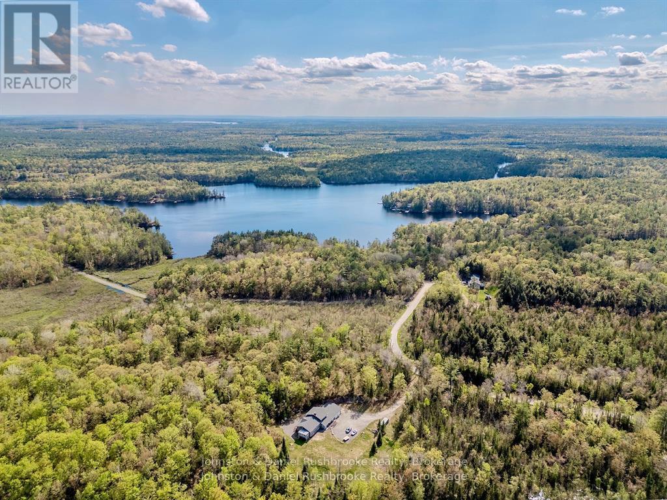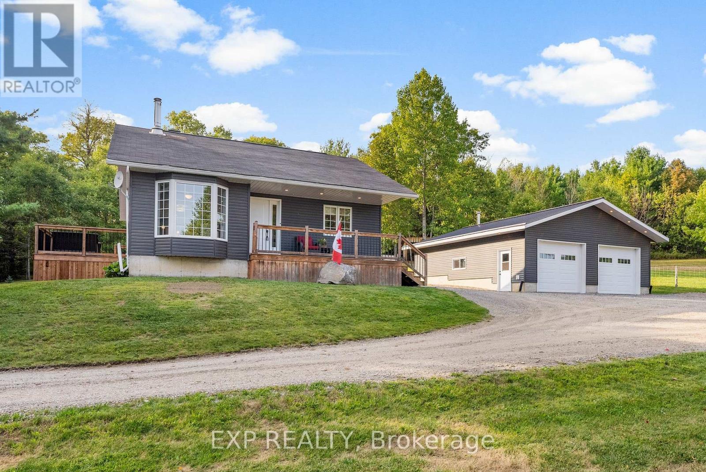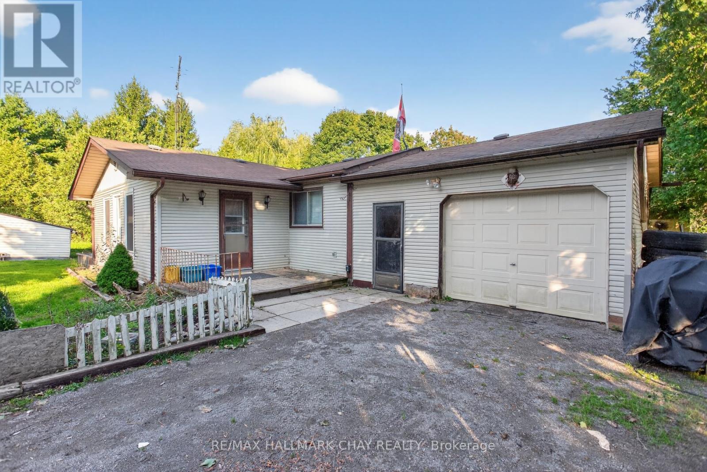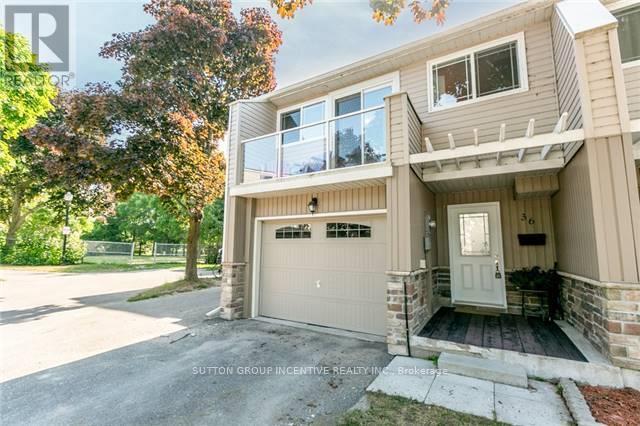- Houseful
- ON
- Hastings Highlands
- K0L
- 35 Card Rd #b
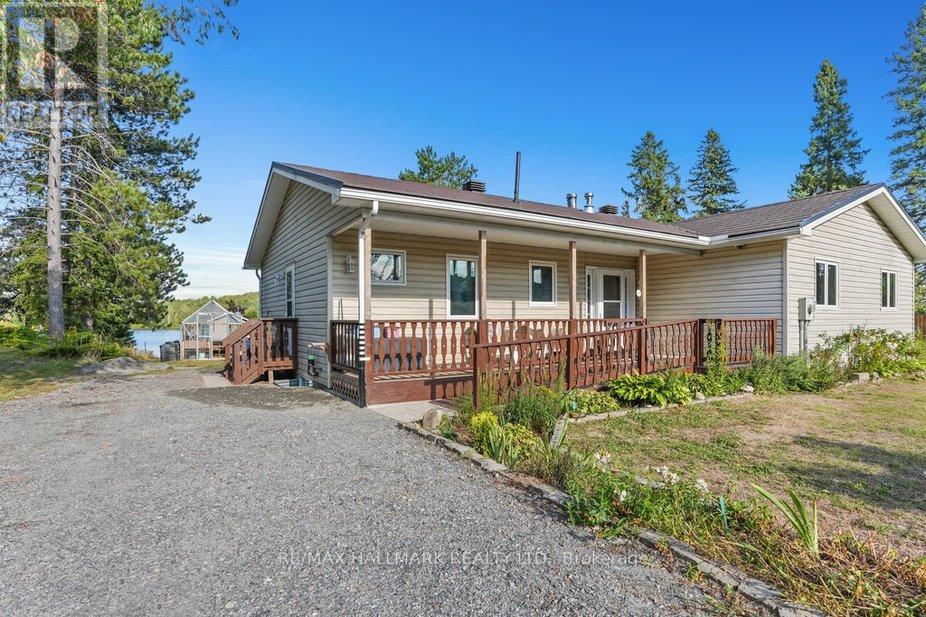
Highlights
This home is
33%
Time on Houseful
4 hours
School rated
5.4/10
Hastings Highlands
-6.87%
Description
- Time on Housefulnew 4 hours
- Property typeSingle family
- StyleBungalow
- Median school Score
- Mortgage payment
Escape to lakeside living at 35B Card Road, Lake St. Peter! This spacious 3-bedroom, 1-bath bungalow built in 2000 by Guildcrest homes features 81 feet of pristine shoreline in a warm, welcoming community. Inside, enjoy newer casement windows, abundant custom built-ins, and an open layout filled with natural light. Outside, relax on the large deck with a custom gazebo overlooking the lake, or retreat to your wood-fired traditional Finnish sauna. An 8x10 ft greenhouse adds a perfect touch for garden enthusiasts. A rare opportunity to own a peaceful waterfront retreat with charm, comfort, and year-round beauty. (id:63267)
Home overview
Amenities / Utilities
- Cooling Central air conditioning
- Heat source Oil
- Heat type Forced air
- Sewer/ septic Septic system
Exterior
- # total stories 1
- # parking spaces 8
Interior
- # full baths 1
- # total bathrooms 1.0
- # of above grade bedrooms 3
- Flooring Carpeted, concrete, vinyl, laminate
Location
- Subdivision Mcclure ward
- View Direct water view
- Water body name Lake st. peter
Overview
- Lot size (acres) 0.0
- Listing # X12395789
- Property sub type Single family residence
- Status Active
Rooms Information
metric
- Workshop 4.6m X 3.4m
Level: Basement - Recreational room / games room 7.1m X 3.2m
Level: Basement - Office 3.3m X 3.3m
Level: Basement - Other 6.6m X 3.2m
Level: Basement - Utility 3.8m X 3.8m
Level: Basement - Pantry 3.1m X 3m
Level: Basement - Foyer 3.4m X 2.1m
Level: Main - Primary bedroom 4.1m X 4.2m
Level: Main - Kitchen 5.8m X 3.3m
Level: Main - Utility 2.5m X 1.3m
Level: Main - 2nd bedroom 3.6m X 3.6m
Level: Main - 3rd bedroom 3.6m X 3.4m
Level: Main - Dining room 3.5m X 2.7m
Level: Main - Living room 3.9m X 3.5m
Level: Main
SOA_HOUSEKEEPING_ATTRS
- Listing source url Https://www.realtor.ca/real-estate/28845736/35b-card-road-hastings-highlands-mcclure-ward-mcclure-ward
- Listing type identifier Idx
The Home Overview listing data and Property Description above are provided by the Canadian Real Estate Association (CREA). All other information is provided by Houseful and its affiliates.

Lock your rate with RBC pre-approval
Mortgage rate is for illustrative purposes only. Please check RBC.com/mortgages for the current mortgage rates
$-2,129
/ Month25 Years fixed, 20% down payment, % interest
$
$
$
%
$
%

Schedule a viewing
No obligation or purchase necessary, cancel at any time
Nearby Homes
Real estate & homes for sale nearby

