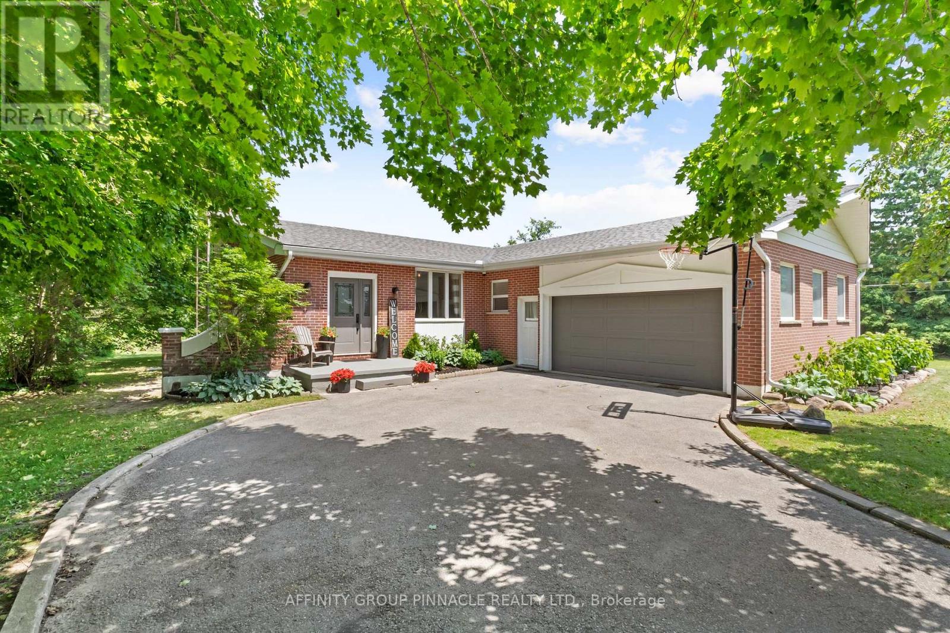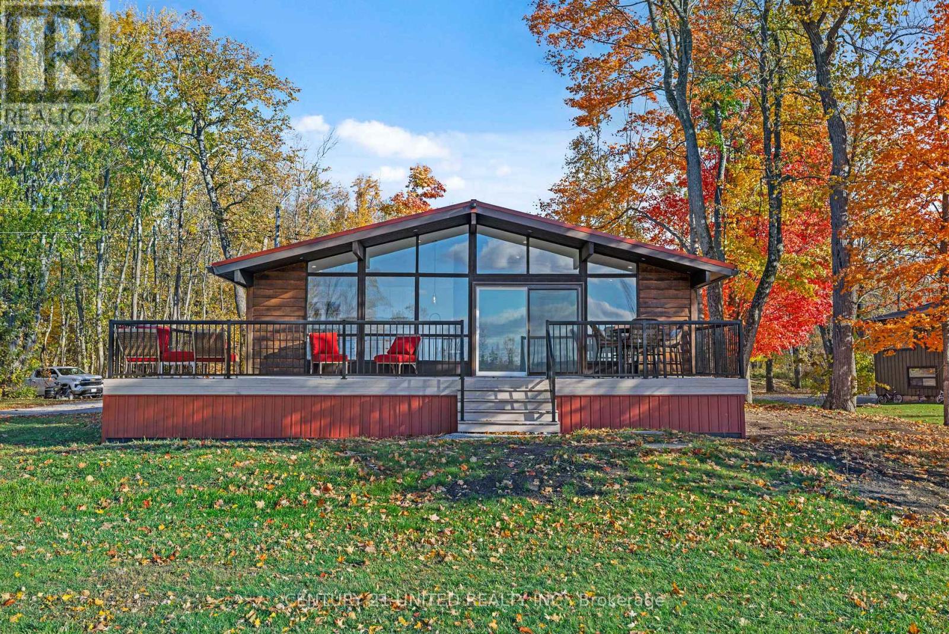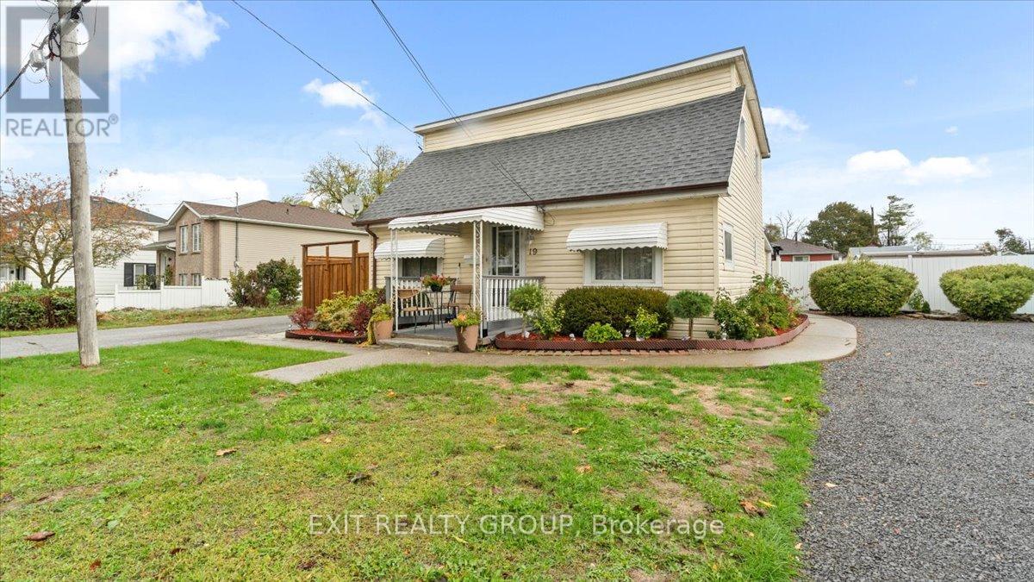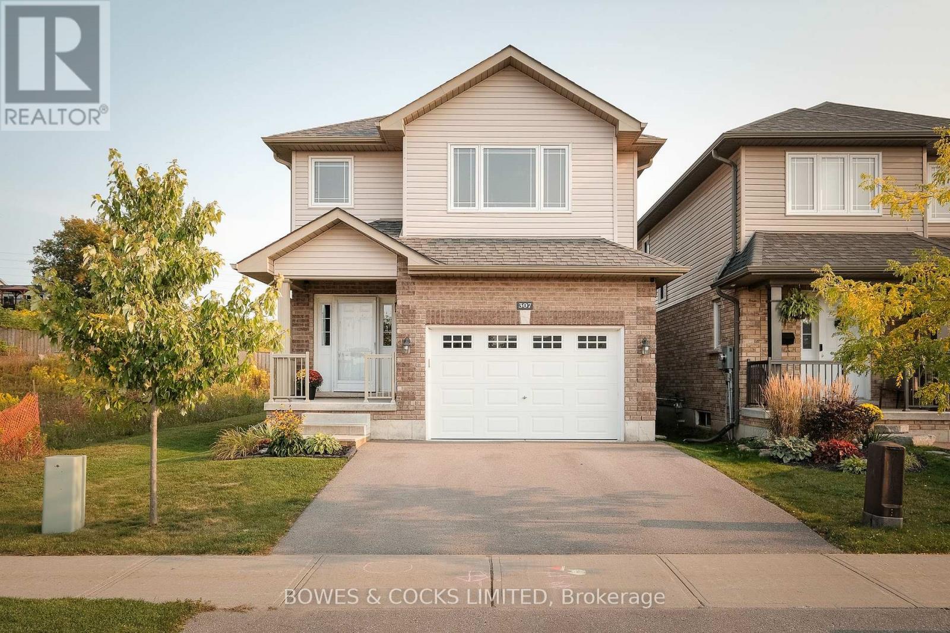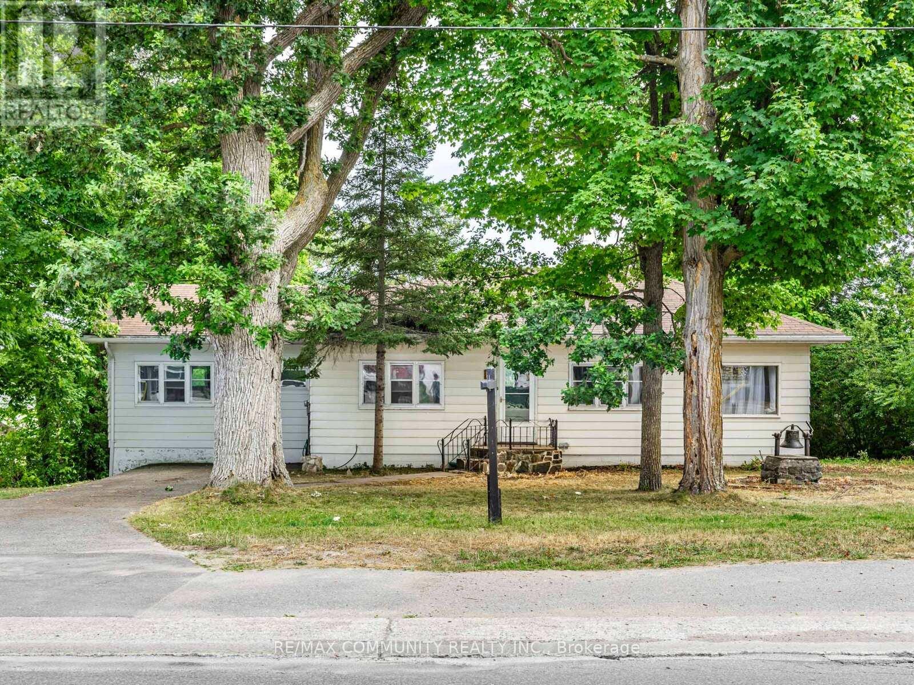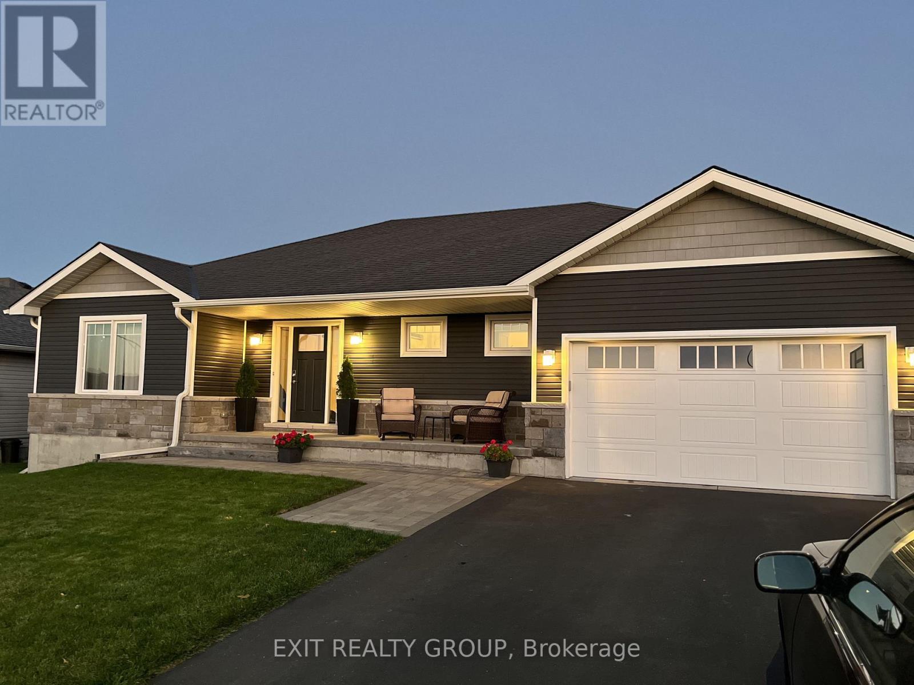- Houseful
- ON
- Hastings Highlands
- K0L
- 356 Old Welsh Rd
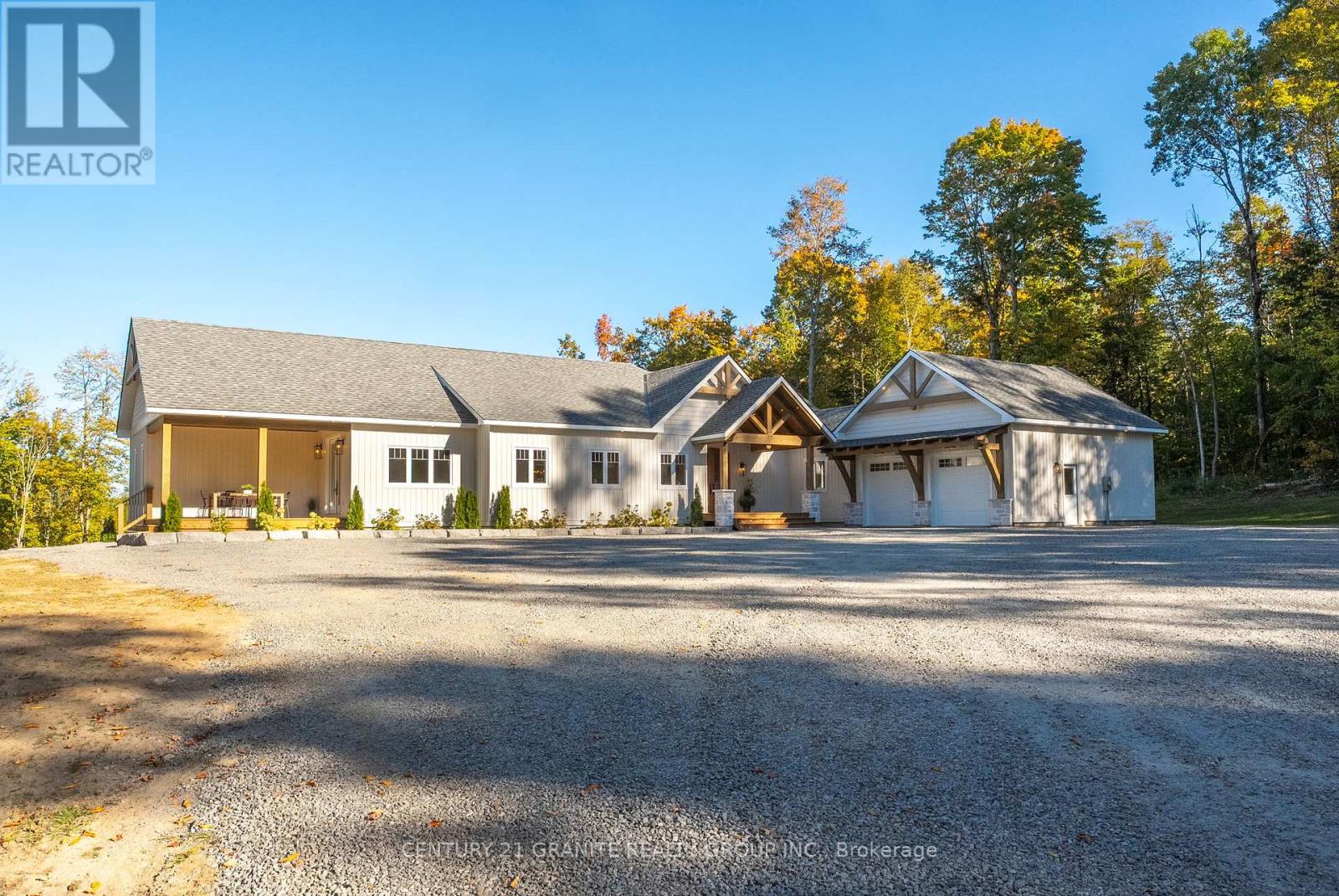
Highlights
Description
- Time on Houseful25 days
- Property typeSingle family
- StyleRaised bungalow
- Median school Score
- Mortgage payment
Stunning 2025 custom-build, full of intention and craftsmanship. Set on just under 6 acres. Styled to capture sophisticated Modern French Country charm that pairs warmth with a natural palette of creamy whites, warm taupes, and soft sage. Layered with textured features, gentle lighting, clean lines rooted in organic materials like natural oak, warm timbers, stone, and linens. The chefs kitchen features a six burner propane stove with pot filler, commercial fridge, bakers pantry with separate sink and wall oven. Step into the inviting foyer, dual mudrooms, then continue through to find two wings: a master retreat with balcony, fireplace, walk through closet, and six piece spa ensuite. The second wing boasts two bedrooms, both with walk-in closets, and shared access to a four piece bath. Luxury continues to the in-law-capable lower level. Engineered hardwood heated floors throughout, soaring ceilings, this space is airy, and sunfilled. Three expansive bedrooms, two full spa-like baths, large kitchenette, second dedicated laundry room, and spacious yet cozy living room with direct access to a large level yard. Indoor outdoor living, thoughtful design, and timeless craftsmanship make this home a true private retreat. EXTRAS: Wired for GENERAC, radiant in-floor heating, forced air propane furnace, drilled well, septic system, high speed bell Internet, DOUBLE ATTACHED garage, 5.6 acres, great privacy and year round township road access. (id:63267)
Home overview
- Cooling Central air conditioning
- Heat source Propane
- Heat type Forced air
- Sewer/ septic Septic system
- # total stories 1
- # parking spaces 12
- Has garage (y/n) Yes
- # full baths 4
- # half baths 1
- # total bathrooms 5.0
- # of above grade bedrooms 6
- Has fireplace (y/n) Yes
- Subdivision Monteagle ward
- View Valley view
- Directions 2198714
- Lot desc Landscaped
- Lot size (acres) 0.0
- Listing # X12428908
- Property sub type Single family residence
- Status Active
- Utility 10.75m X 4.11m
Level: Basement - Laundry 3.58m X 1.82m
Level: Basement - Bathroom 2.25m X 3.34m
Level: Basement - Bedroom 4.264m X 4.2m
Level: Basement - Bedroom 3.156m X 3.66m
Level: Basement - Bathroom 3.5m X 1.76m
Level: Basement - Bedroom 6.09m X 5.08m
Level: Basement - Kitchen 5.139m X 10.73m
Level: Basement - Dining room 3.8m X 3.77m
Level: Main - Kitchen 7.5m X 4.73m
Level: Main - Foyer 3.85m X 3.2m
Level: Main - Living room 5.15m X 5.8m
Level: Main - Bathroom 5.2m X 3.6m
Level: Main - Bedroom 3.33m X 3.33m
Level: Main - Primary bedroom 4.94m X 4.2m
Level: Main - Bathroom 2.17m X 3.34m
Level: Main - Laundry 6m X 2.7m
Level: Main - Bathroom 1.66m X 2m
Level: Main - Bedroom 3.27m X 3.32m
Level: Main
- Listing source url Https://www.realtor.ca/real-estate/28917589/356-old-welsh-road-hastings-highlands-monteagle-ward-monteagle-ward
- Listing type identifier Idx

$-3,987
/ Month







