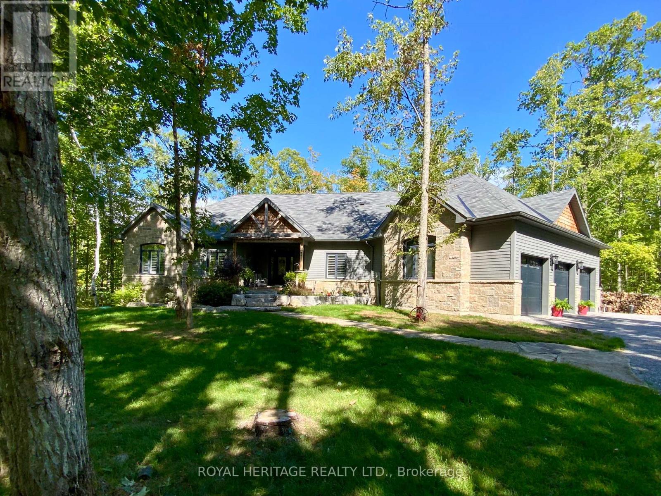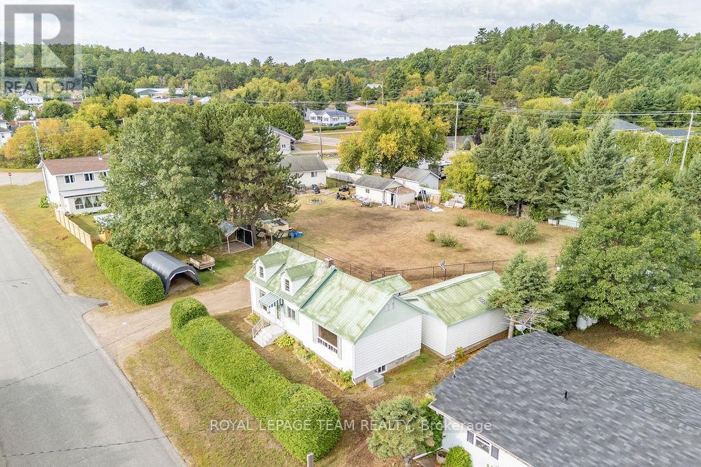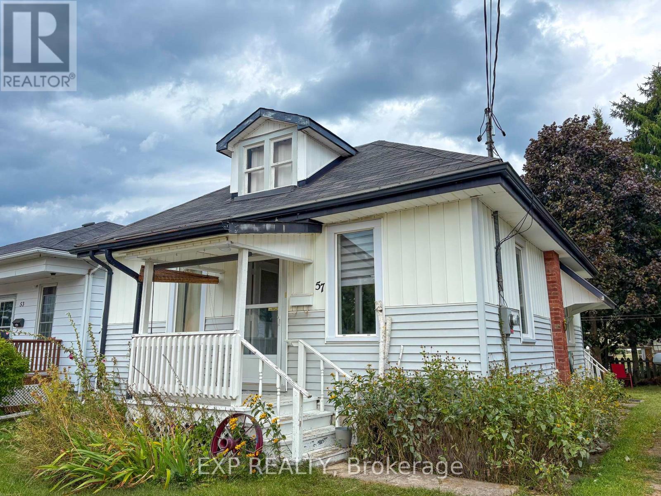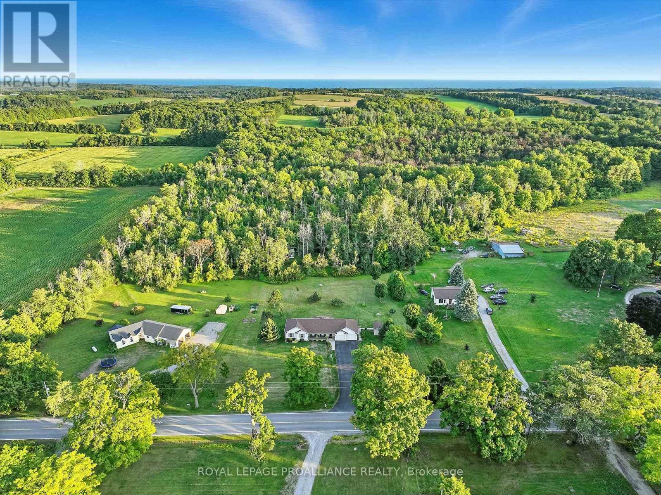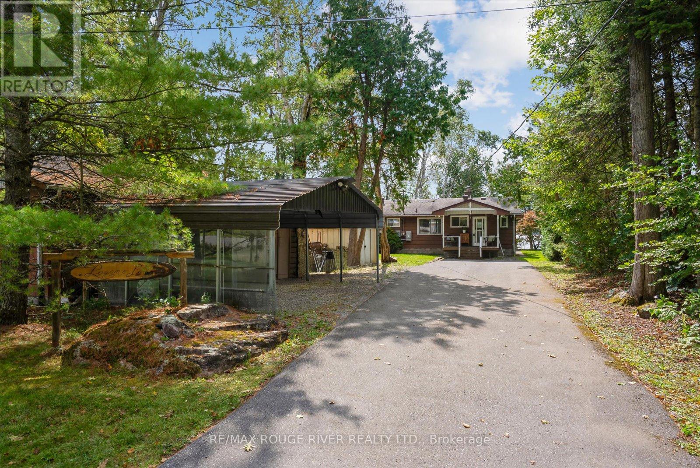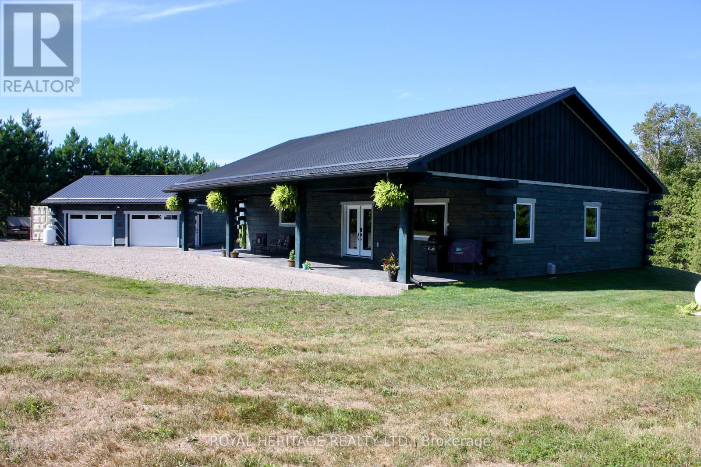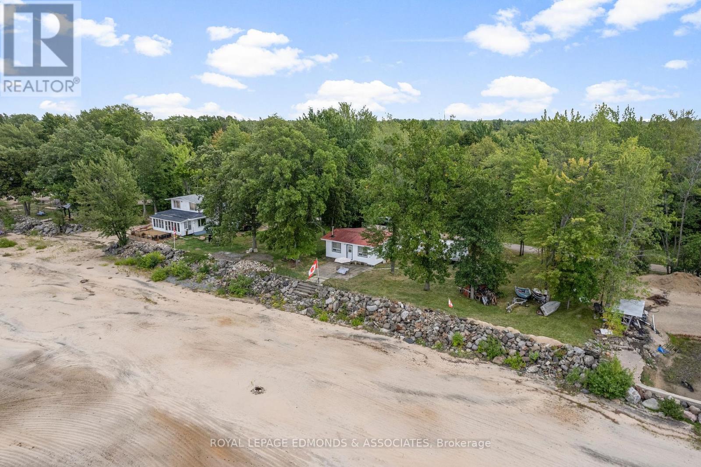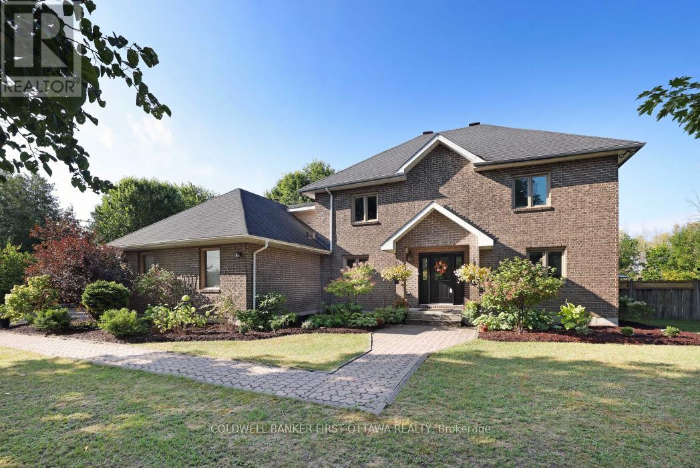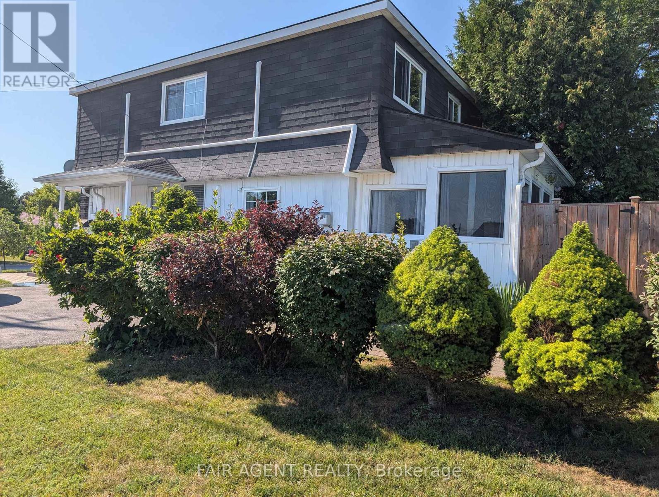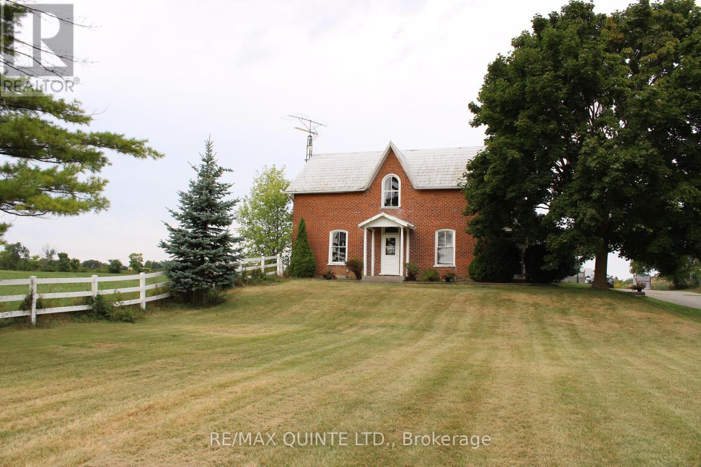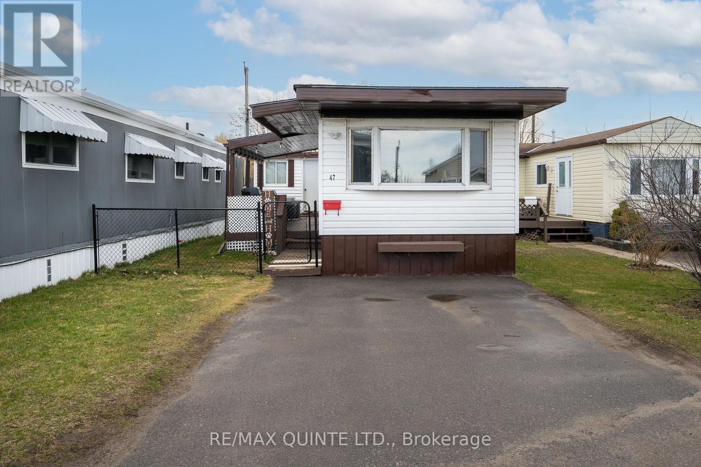- Houseful
- ON
- Hastings Highlands
- K0L
- 41 Arthur St
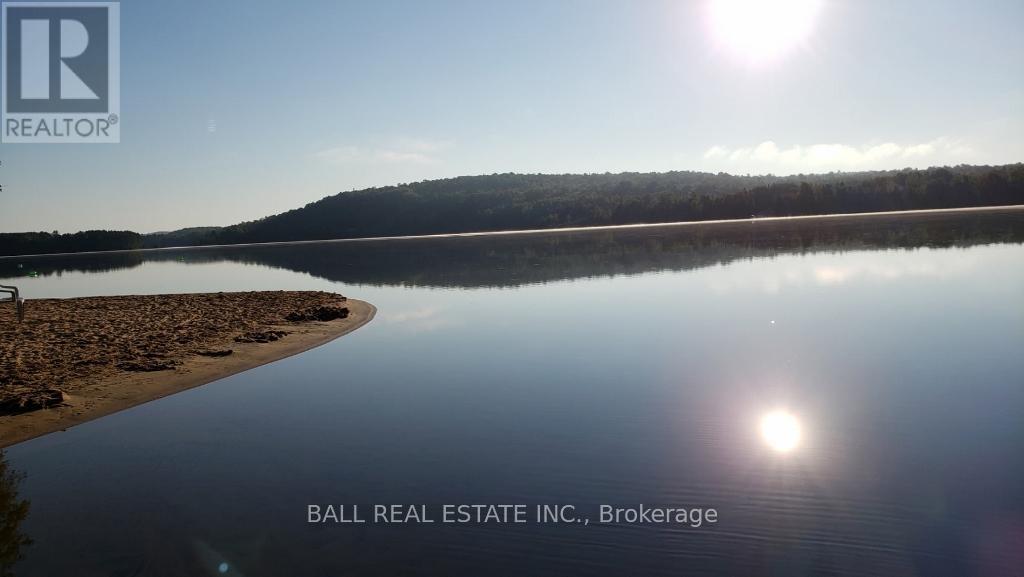
Highlights
Description
- Time on Houseful78 days
- Property typeSingle family
- StyleBungalow
- Median school Score
- Mortgage payment
Stunning 4 bed, 3 bath newly built home by Discovery Homes (2022). This property is shared deeded waterfront on Lake St. Peter with legal private access located beside the public boat launch. This modern open-concept design features high-end finishes throughout. Bright and spacious main living area with a stone fireplace, perfect for cozy evenings. Contemporary kitchen with stainless steel appliances, large island, and sleek cabinetry. The primary suite includes a spa-like ensuite and walk-in closet. Enjoy outdoor living with a walkout deck overlooking a beautifully landscaped yard. Located just a 5-minute walk to Lake St. Peter, offering year-round recreation and natural beauty. Additional highlights include an ICF full basement, energy efficient construction, and quality craftsmanship throughout. Ideal as a family home or vacation retreat. A must see and contact a Realtor for more waterfront details! (id:63267)
Home overview
- Cooling Central air conditioning, air exchanger
- Heat source Propane
- Heat type Forced air
- Sewer/ septic Septic system
- # total stories 1
- # parking spaces 5
- # full baths 3
- # total bathrooms 3.0
- # of above grade bedrooms 4
- Subdivision Mcclure ward
- Water body name Lake st. peter
- Lot desc Landscaped
- Lot size (acres) 0.0
- Listing # X12236040
- Property sub type Single family residence
- Status Active
- Bathroom 1.543m X 2.684m
Level: Lower - Utility 4.039m X 5.855m
Level: Lower - Other 3.634m X 3.803m
Level: Lower - Recreational room / games room 5.743m X 9.483m
Level: Lower - Bedroom 3.613m X 3.787m
Level: Main - Bathroom 2.724m X 1.633m
Level: Main - Kitchen 3.524m X 3.253m
Level: Main - Dining room 2.68m X 3.668m
Level: Main - Laundry 3.179m X 2.192m
Level: Main - 2nd bedroom 2.863m X 3.705m
Level: Main - 3rd bedroom 3.059m X 2.863m
Level: Main - Bathroom 2.425m X 1.53m
Level: Main - Living room 5.824m X 5.92m
Level: Main - 4th bedroom 2.629m X 4.386m
Level: Main
- Listing source url Https://www.realtor.ca/real-estate/28500499/41-arthur-street-hastings-highlands-mcclure-ward-mcclure-ward
- Listing type identifier Idx

$-2,237
/ Month

