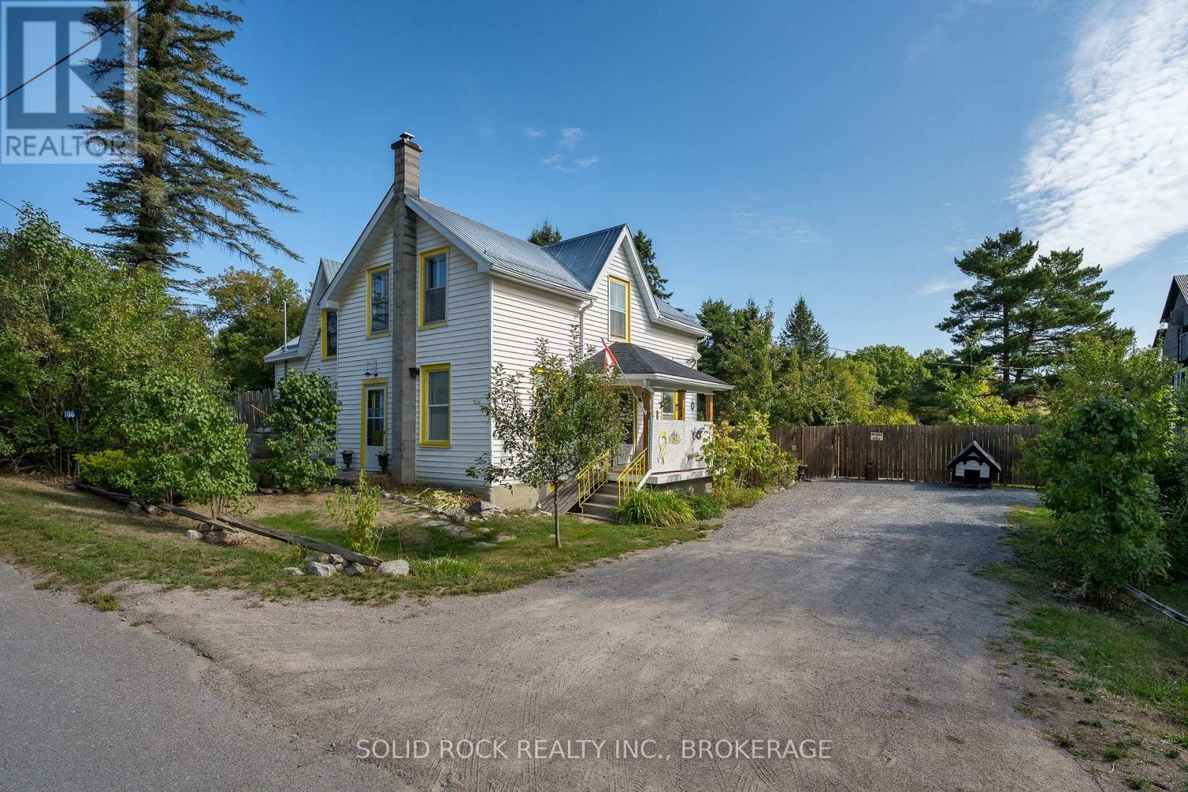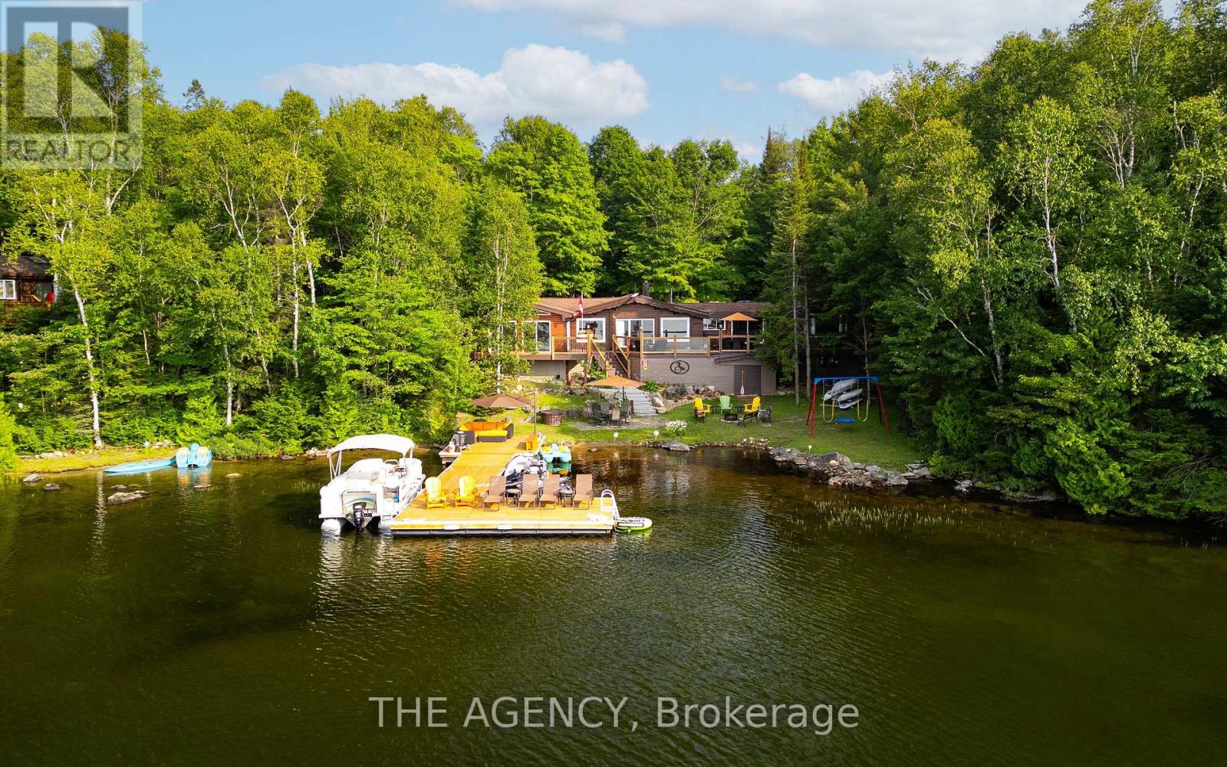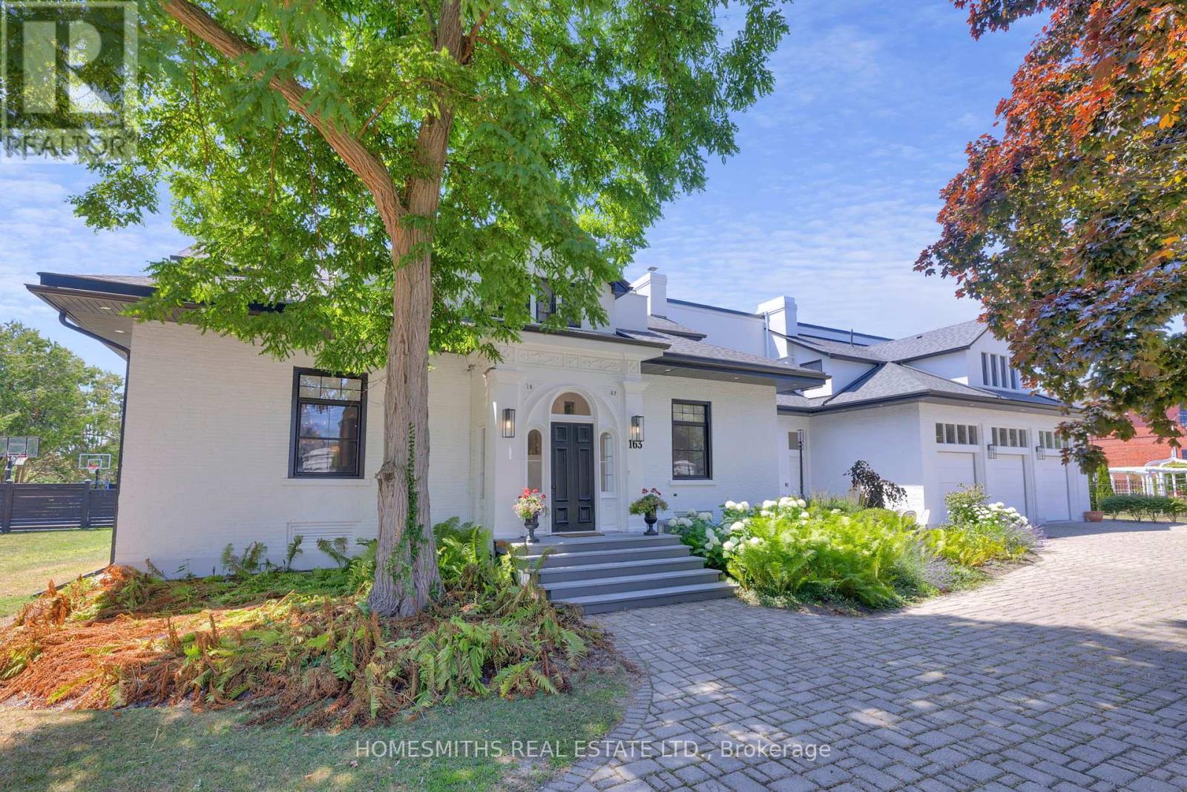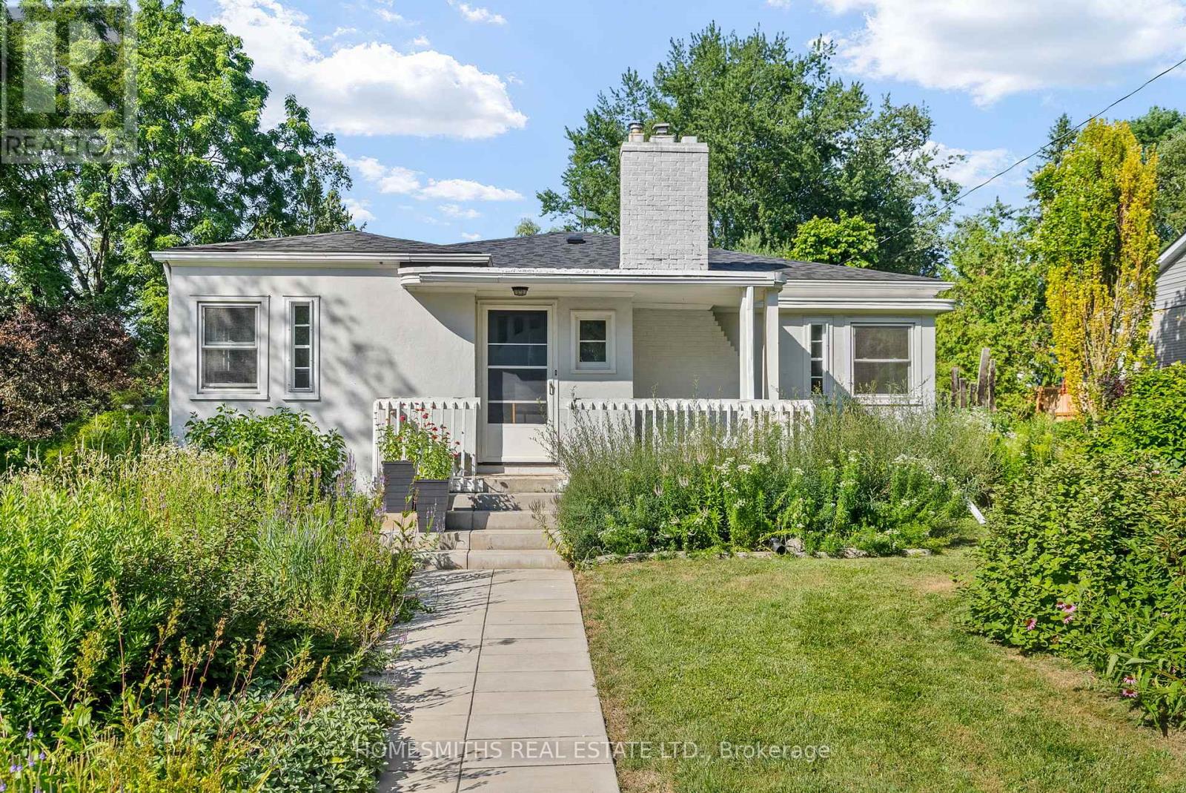- Houseful
- ON
- Tweed Hungerford Twp
- K0L
- 108 Queen St

Highlights
Description
- Time on Houseful26 days
- Property typeSingle family
- Median school Score
- Mortgage payment
Welcome to this charming 2-storey farmhouse, nestled in the quiet village of Marlbank, just 15 minutes North of Napanee, and Highway 401. Set on a spacious corner lot, the property offers timeless rustic character and a true sense of small-town charm. Inside, the heart of the home is the expansive country kitchen, complete with a walk-in pantry and cozy propane fireplace perfect for family gatherings. The main level also features a versatile den, ideal as a home office or main-floor bedroom. Upstairs, you'll find three comfortable bedrooms plus a generous bonus room, providing space to host family and guests with ease. Outdoors, a large barn presents endless opportunities for storage, workshop use, or hobbies. Enjoy your morning coffee on the back deck, stroll through the mature trees, and relax to the sound of the babbling stream that winds through the property. If you've been dreaming of peaceful village living with space to grow, this is your sign book your private showing today! (id:63267)
Home overview
- Heat source Oil
- Heat type Forced air
- Sewer/ septic Septic system
- # total stories 2
- # parking spaces 4
- # full baths 2
- # total bathrooms 2.0
- # of above grade bedrooms 3
- Has fireplace (y/n) Yes
- Subdivision Hungerford (twp)
- Directions 2082910
- Lot size (acres) 0.0
- Listing # X12427991
- Property sub type Single family residence
- Status Active
- 2nd bedroom 2.92m X 7.1m
Level: 2nd - Primary bedroom 4.39m X 2.71m
Level: 2nd - 3rd bedroom 3.01m X 3.31m
Level: 2nd - Den 4.09m X 6.35m
Level: 2nd - Other 3.01m X 2.69m
Level: 2nd - Bathroom 2.36m X 2.18m
Level: 2nd - Foyer 2.01m X 4.04m
Level: Main - Bathroom 2.5m X 2.94m
Level: Main - Living room 5.49m X 4.66m
Level: Main - Mudroom 4.31m X 4.22m
Level: Main - Dining room 4.64m X 3.81m
Level: Main - Pantry 2.5m X 3.58m
Level: Main - Kitchen 4.64m X 3.28m
Level: Main - Den 3.32m X 4.04m
Level: Main
- Listing source url Https://www.realtor.ca/real-estate/28915888/108-queen-street-tweed-hungerford-twp-hungerford-twp
- Listing type identifier Idx

$-1,200
/ Month












