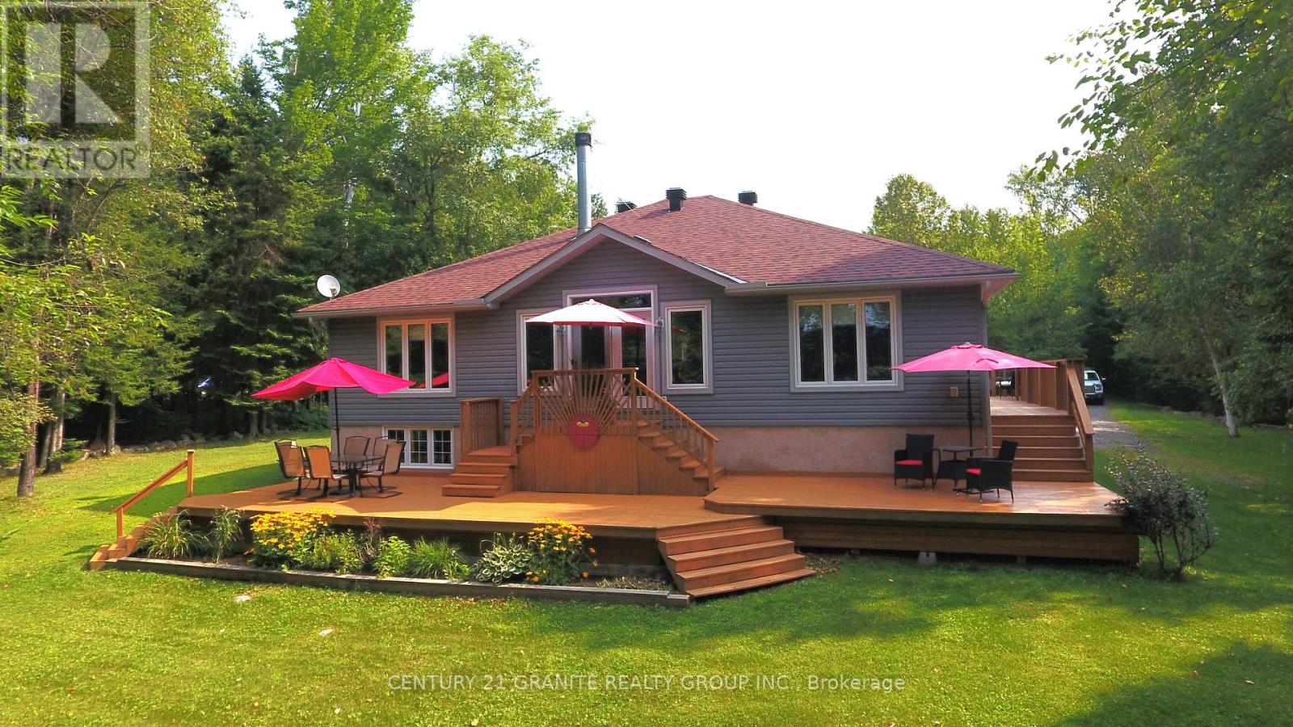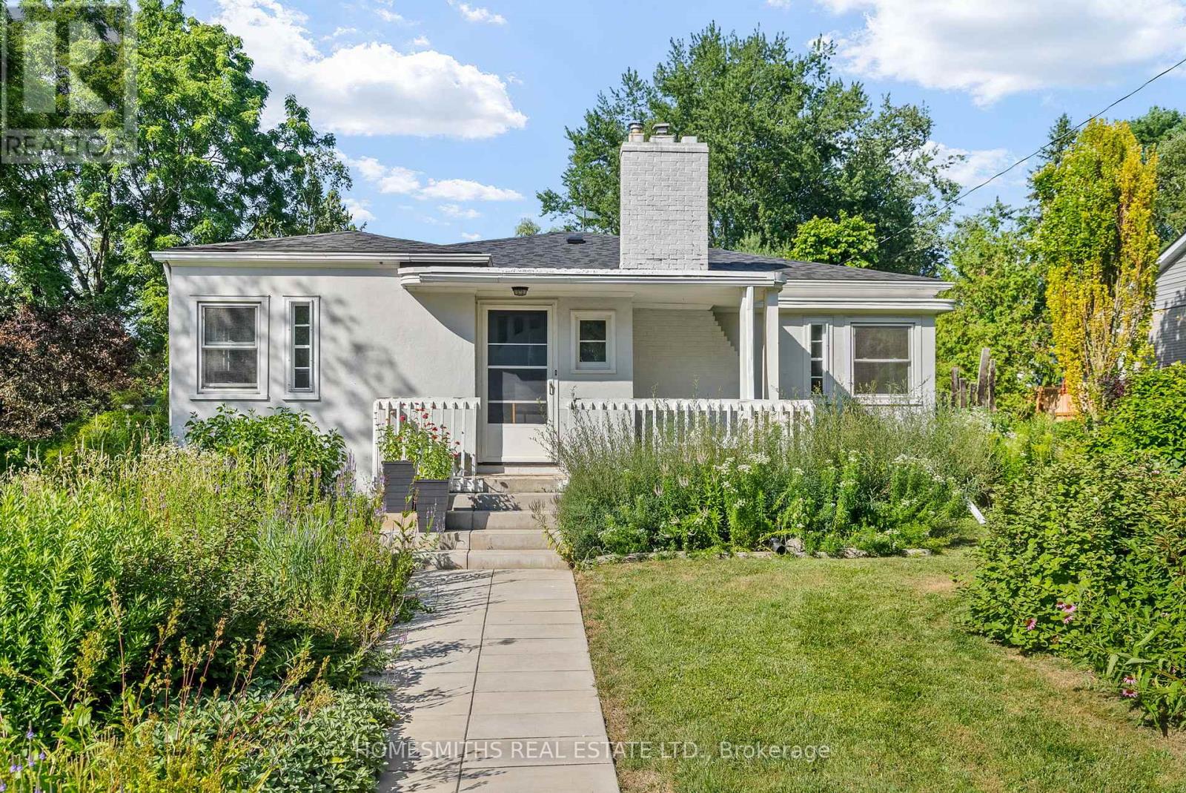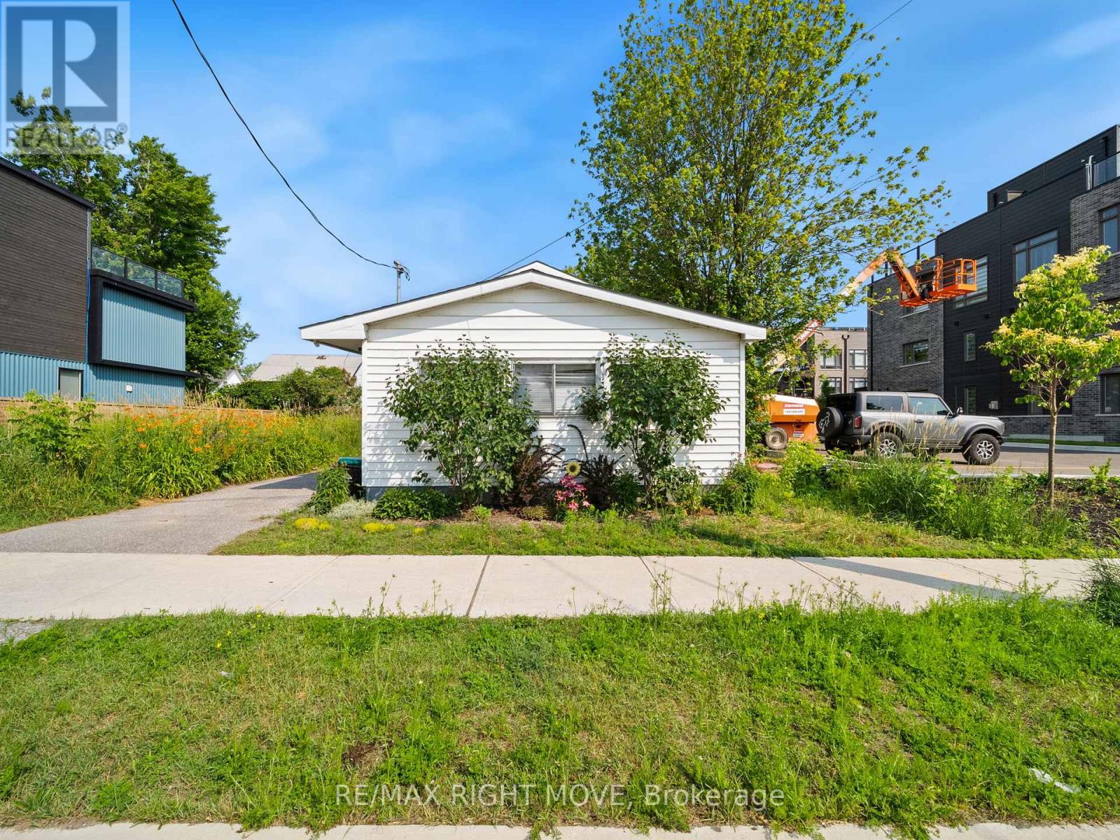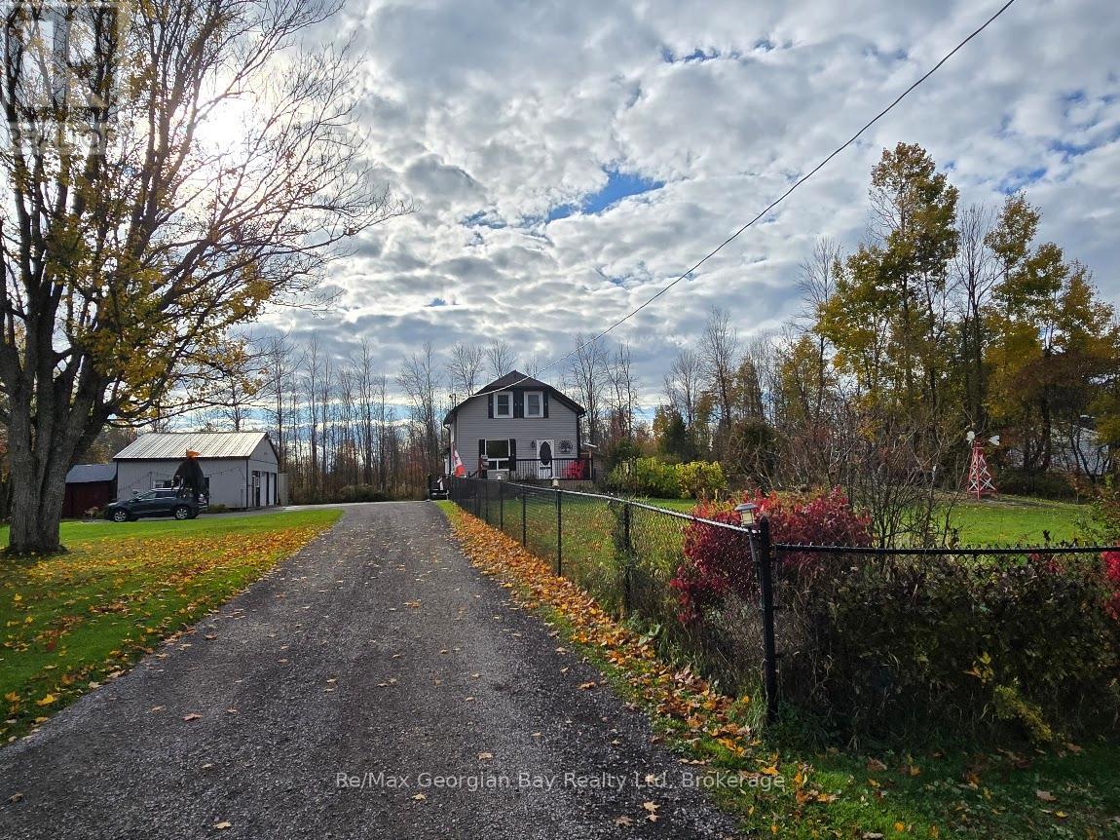- Houseful
- ON
- Hastings Highlands
- K0L
- 54 Cedar Dr

54 Cedar Dr
54 Cedar Dr
Highlights
Description
- Time on Houseful134 days
- Property typeSingle family
- StyleBungalow
- Median school Score
- Mortgage payment
First Time On Market: This property sports a 3 bedroom 2 1/2 bath home on a beautifully landscaped 2.3 acre waterfront lot on beautiful Redmond Bay, just minutes from downtown Bancroft in a very private setting. This home features 3 bedrooms with a large 4 piece main bath and amazing ensuite and main floor laundry. The kitchen and dining room are open concept and the living room has a beautiful fireplace and fantastic views across the lake. You can also sit out on the large decks and enjoy the sunshine and views of the lake with a glass of wine. The large primary bedroom has a stand up propane fireplace to enjoy chilly evenings. The property has a 2 car fully insulated garage plumbed for propane heat and a large storage shed for your gardening tools. New roof in 2023 on house and new roof on garage in 2022. This is a Quality Engineered Home built in 2008 insulated to R24. Property has manicured grounds, natural shoreline and dock. The unfinished basement is a blank canvas ready for you to complete. The list goes on and on. Come and have a look, you will not be disappointed! Book you showing now. (id:63267)
Home overview
- Cooling Central air conditioning
- Heat source Propane
- Heat type Forced air
- Sewer/ septic Septic system
- # total stories 1
- # parking spaces 4
- Has garage (y/n) Yes
- # full baths 2
- # half baths 1
- # total bathrooms 3.0
- # of above grade bedrooms 3
- Subdivision Herschel ward
- View View of water, direct water view
- Water body name Baptiste lake
- Lot size (acres) 0.0
- Listing # X12207642
- Property sub type Single family residence
- Status Active
- Bathroom Measurements not available
Level: Main - 2nd bedroom 4.48m X 3.35m
Level: Main - Kitchen 3.62m X 4.6m
Level: Main - Dining room 3.26m X 4.9m
Level: Main - Living room 4.51m X 6.7m
Level: Main - 3rd bedroom 4.48m X 3.81m
Level: Main - Primary bedroom 4.48m X 4.08m
Level: Main
- Listing source url Https://www.realtor.ca/real-estate/28440455/54-cedar-drive-hastings-highlands-herschel-ward-herschel-ward
- Listing type identifier Idx

$-2,666
/ Month












