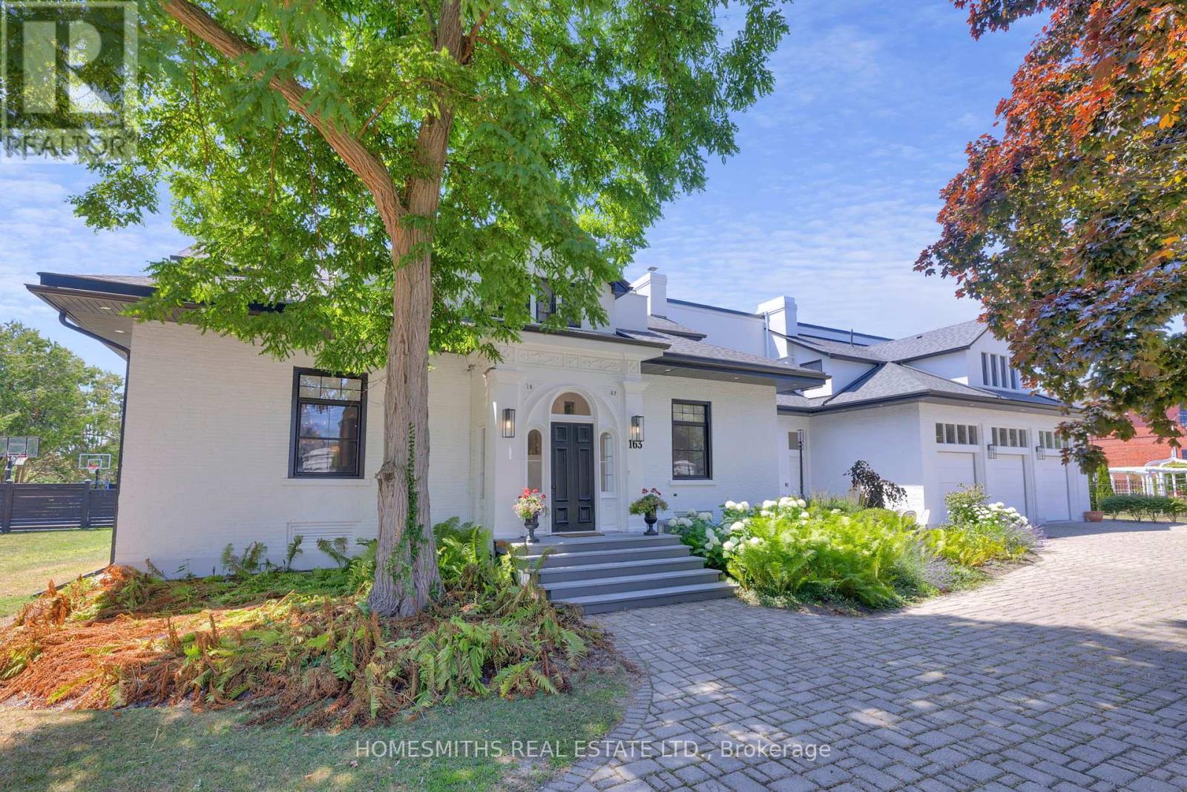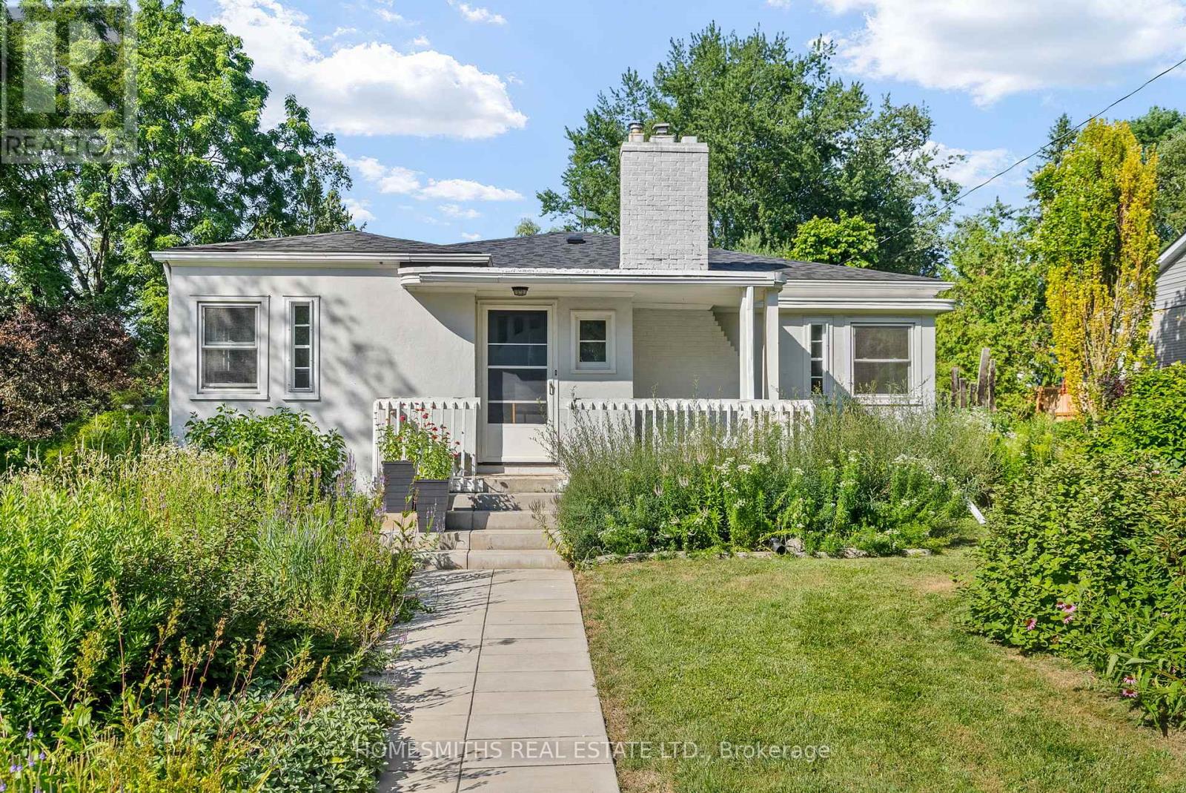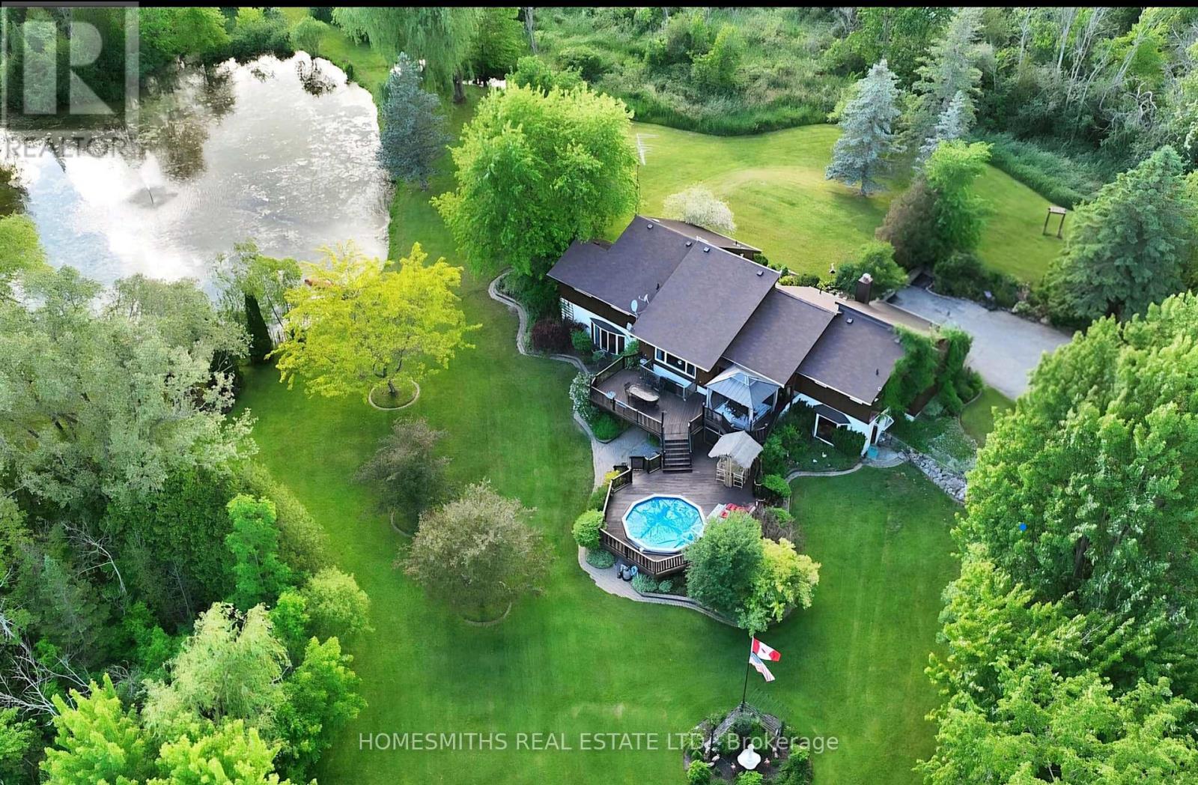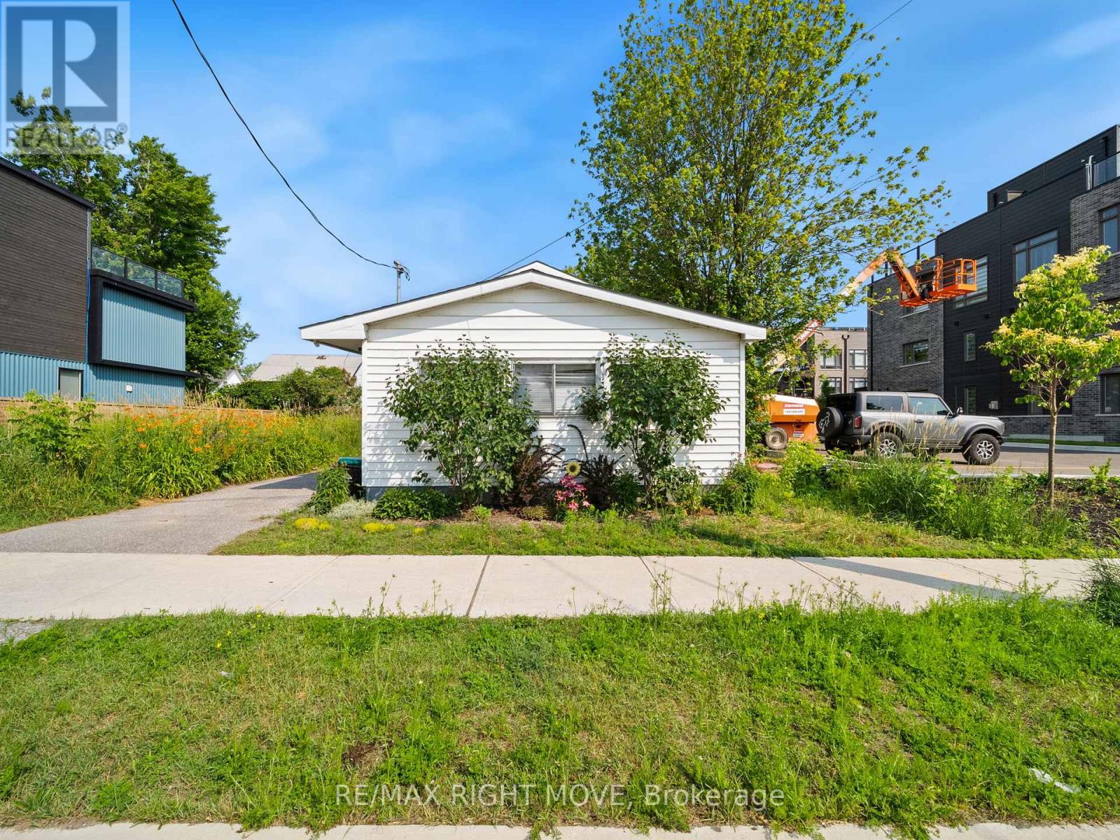- Houseful
- ON
- Hastings Highlands
- K0L
- 790 Mcdonald Mine Rd
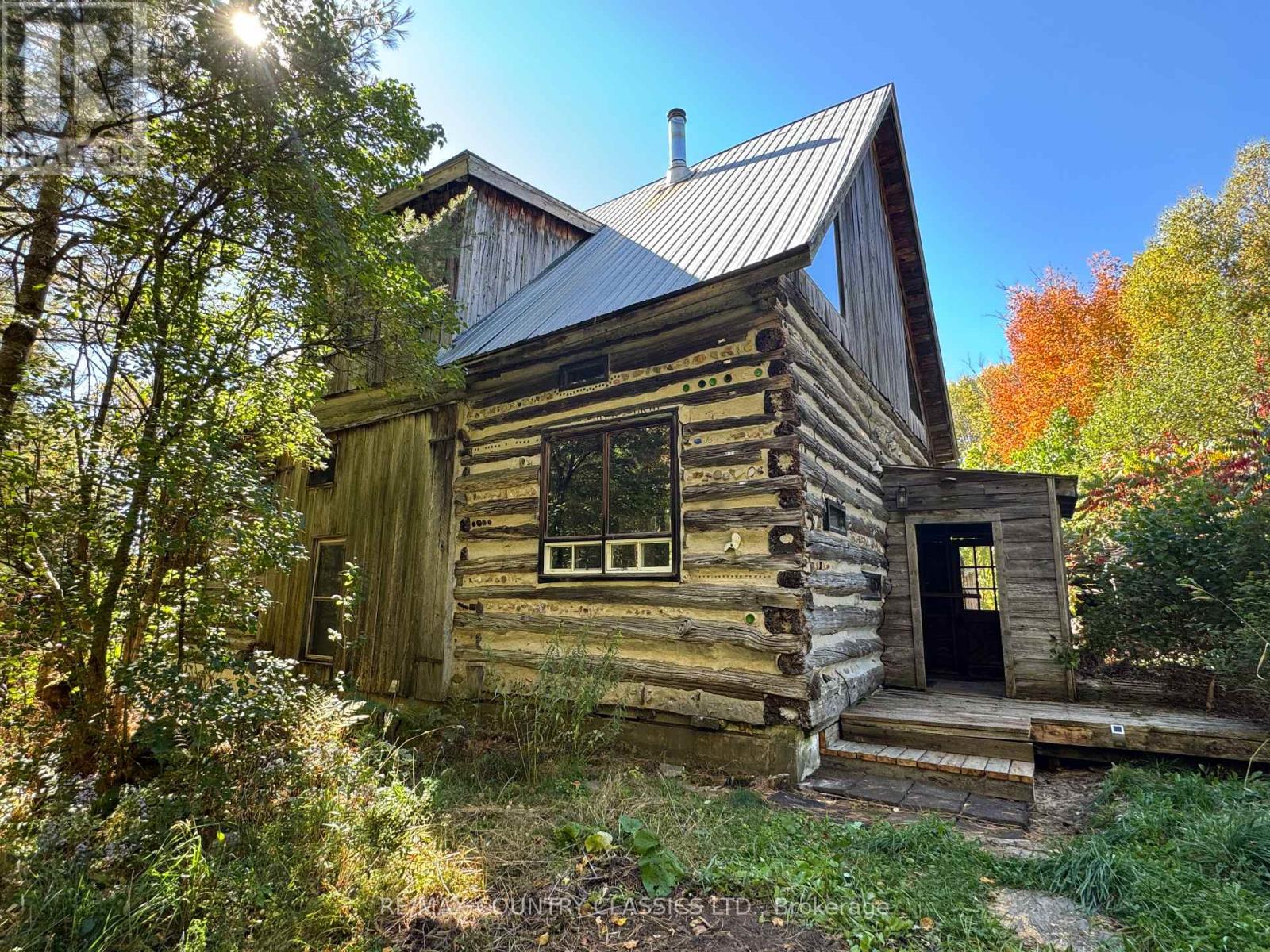
790 Mcdonald Mine Rd
790 Mcdonald Mine Rd
Highlights
Description
- Time on Houseful173 days
- Property typeSingle family
- Median school Score
- Mortgage payment
Attention nature lovers and hunters! Great potential! Two bedroom log home situated back from the road in 89.7 +/- Acres. The main floor features open concept living room, dining room, country kitchen and a 4 piece bath. Upstairs loft is one bedroom which overlooks the living room and the other side has a large bedroom and office area. Downstairs features a walkout basement, large area for a livingroom, 3 piece bath, bedroom area and roughed in for a kitchenette. The home is heated by two thermostatically controlled propane fireplaces, five electric baseboard heaters and an air tight wood burning stove on the main floor. The property is well treed and there is a sugar bush on the property and various minerals (quartz, tourmaline, feldspar, granite and corundum) and is 62 kms away from the gates of Algonquin Park. The home has been rented out over the last few years and needs some love to be brought back to its original beauty! *** Property comes with both mineral and logging rights and are owned *** Approximately 300 yards north of the house, there are two acres which are cleared of trees, where two horses were kept in an existing barn. (id:63267)
Home overview
- Heat source Electric
- Heat type Baseboard heaters
- Sewer/ septic Septic system
- # total stories 2
- # parking spaces 10
- # full baths 2
- # total bathrooms 2.0
- # of above grade bedrooms 3
- Has fireplace (y/n) Yes
- Community features Community centre, school bus
- Subdivision Monteagle ward
- Lot size (acres) 0.0
- Listing # X12115088
- Property sub type Single family residence
- Status Active
- Bedroom 3.57m X 4.59m
Level: 2nd - Office 9.08m X 3.59m
Level: 2nd - Bedroom 9.08m X 4.45m
Level: 2nd - Recreational room / games room 9.08m X 7.49m
Level: Basement - Bathroom 3.01m X 2.42m
Level: Basement - Bathroom 1.89m X 3.04m
Level: Main - Living room 4.09m X 5.22m
Level: Main - Kitchen 3.76m X 3.28m
Level: Main - Sunroom 9.08m X 5.31m
Level: Main - Dining room 2.71m X 5.2m
Level: Main
- Listing source url Https://www.realtor.ca/real-estate/28240390/790-mcdonald-mine-road-hastings-highlands-monteagle-ward-monteagle-ward
- Listing type identifier Idx

$-986
/ Month








