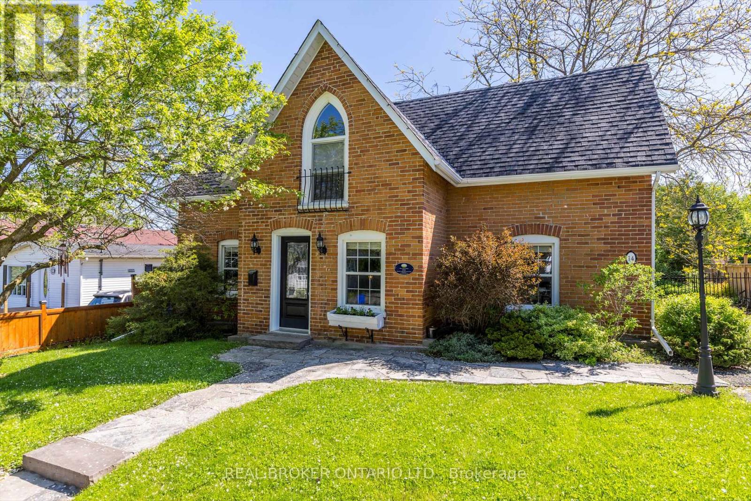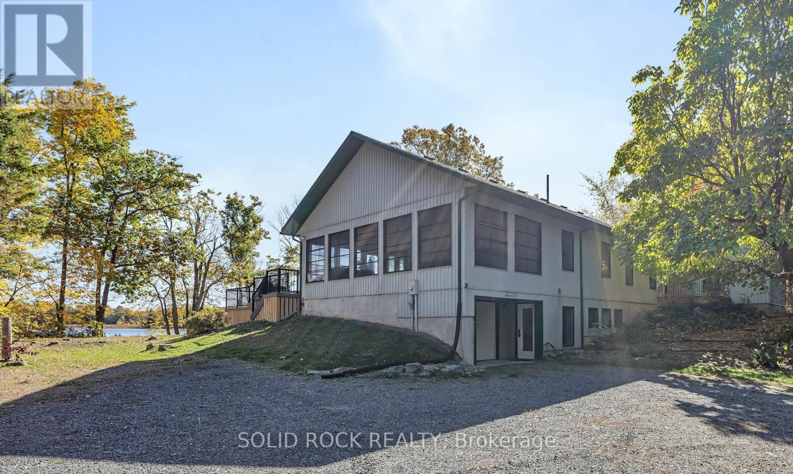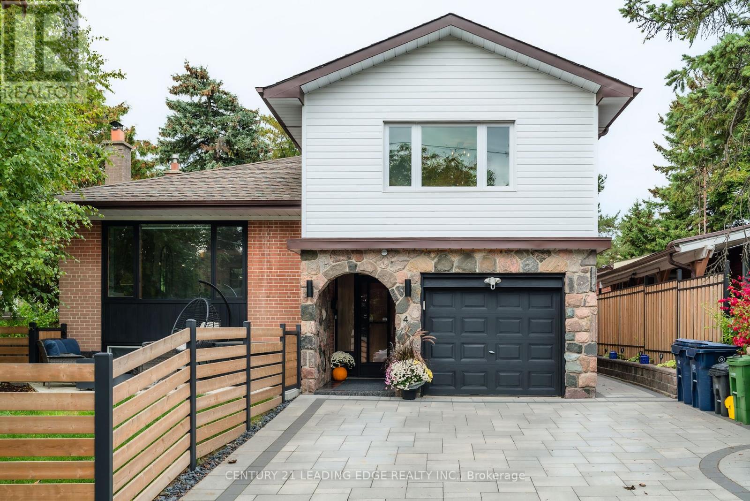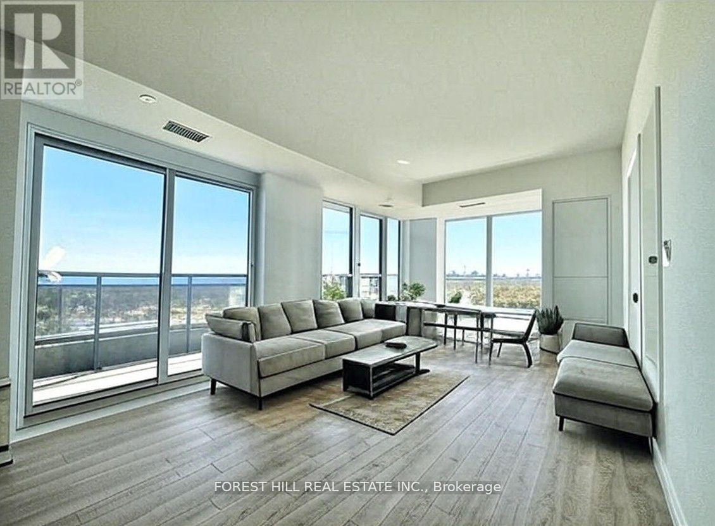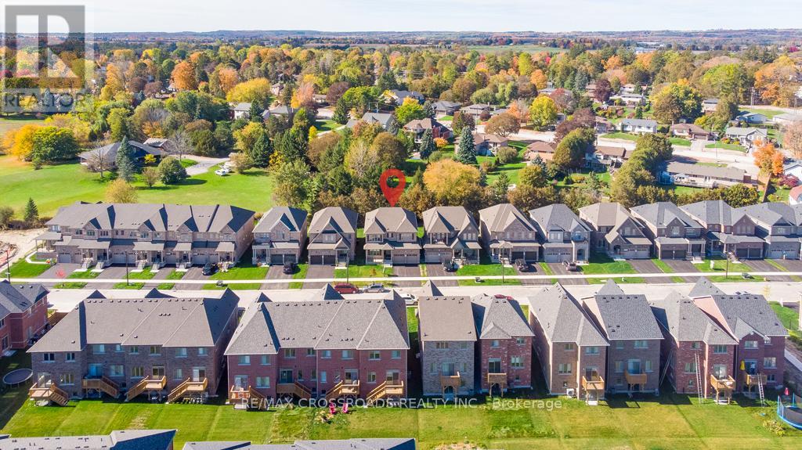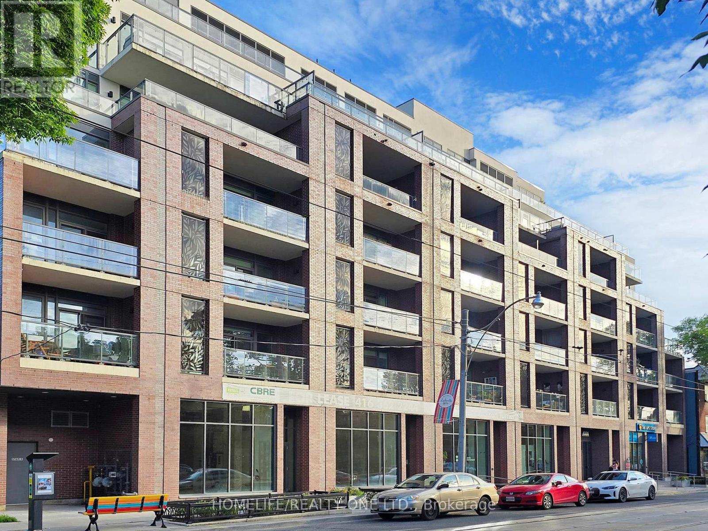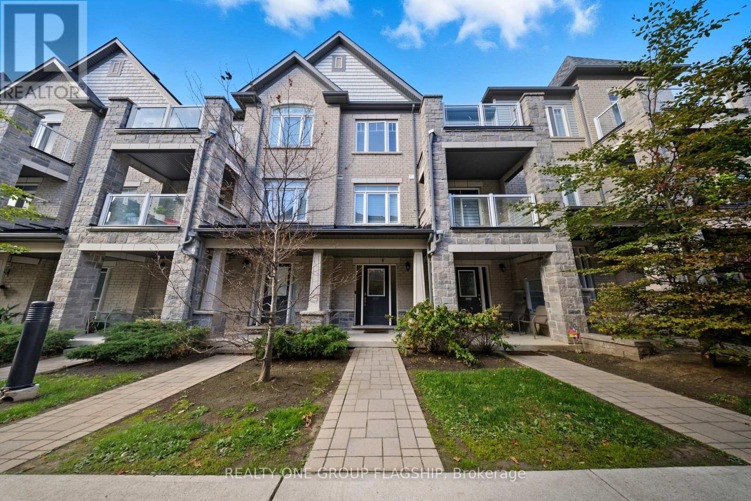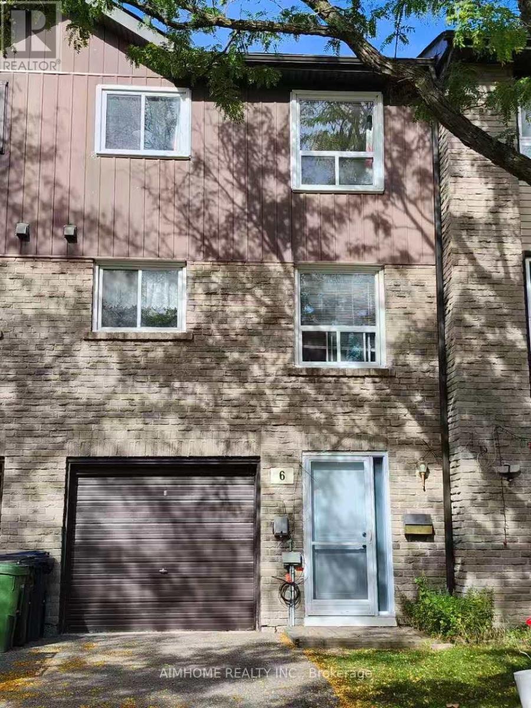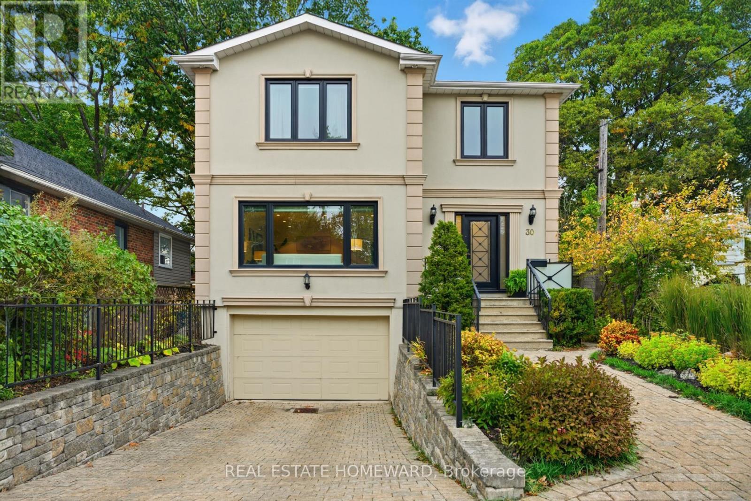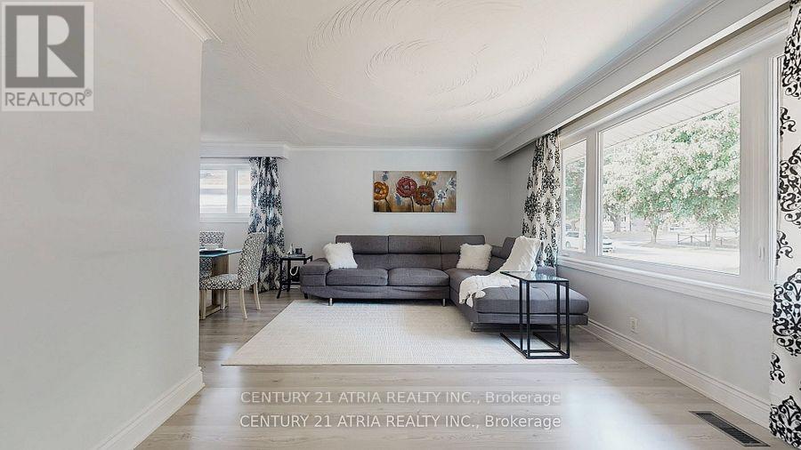- Houseful
- ON
- Havelock-Belmont-Methuen
- Havelock
- 11 George St E
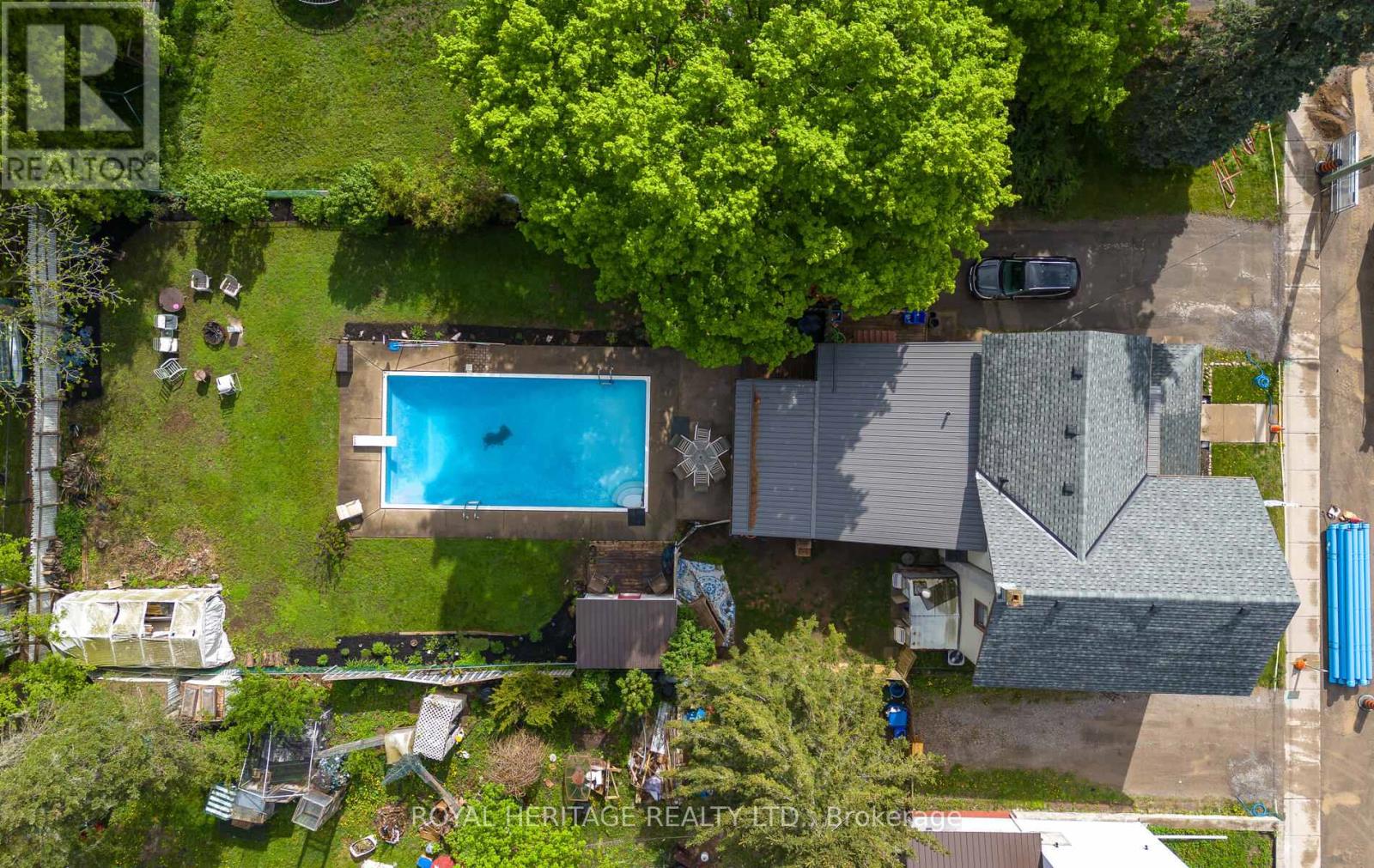
Highlights
Description
- Time on Houseful14 days
- Property typeSingle family
- Neighbourhood
- Median school Score
- Mortgage payment
Don't miss out on your opportunity to own this extremely spacious 4 bedroom 1.5 bath home. Not one, but two Large living rooms. A beautiful formal dining room with original hardwood floors (all wood flooring stained 2025). Enjoy your three season sunroom with its panoramic views of the oversized yard and refreshing inground pool for the whole family to enjoy. This beautiful home is Located within a short walk to Tim Hortons, grocery, restaurants and hardware stores. Parking for several vehicles make this gem a must see. Fridge, Stove, Dishwasher, Washing Machine, Central Air and Roof with both Shingles and Metal (2021), This home has the space for your family and the in-laws or the teenagers separate space. The front sitting room offers additional space or make it an office with a view. Only 35 mins to Peterborough. 15 minutes to .Campbellford. Nothing to do but move in. Brand new road and sidewalks. (id:63267)
Home overview
- Cooling Central air conditioning
- Heat source Natural gas
- Heat type Forced air
- Has pool (y/n) Yes
- Sewer/ septic Sanitary sewer
- # total stories 2
- # parking spaces 5
- # full baths 1
- # half baths 1
- # total bathrooms 2.0
- # of above grade bedrooms 4
- Flooring Hardwood
- Subdivision Havelock
- Lot size (acres) 0.0
- Listing # X12448291
- Property sub type Single family residence
- Status Active
- 2nd bedroom 2.77m X 3.38m
Level: 2nd - 3rd bedroom 3.53m X 3.38m
Level: 2nd - Primary bedroom 4.88m X 5.67m
Level: 2nd - 4th bedroom 3.56m X 3.35m
Level: 2nd - Sunroom 2.97m X 5.31m
Level: Main - Living room 4.29m X 6.6m
Level: Main - Dining room 4.65m X 4.8m
Level: Main - Sitting room 2.8m X 4.7m
Level: Main - Kitchen 3.52m X 9.95m
Level: Main - Family room 4.2m X 5.8m
Level: Main
- Listing source url Https://www.realtor.ca/real-estate/28958751/11-george-street-e-havelock-belmont-methuen-havelock-havelock
- Listing type identifier Idx

$-1,600
/ Month

