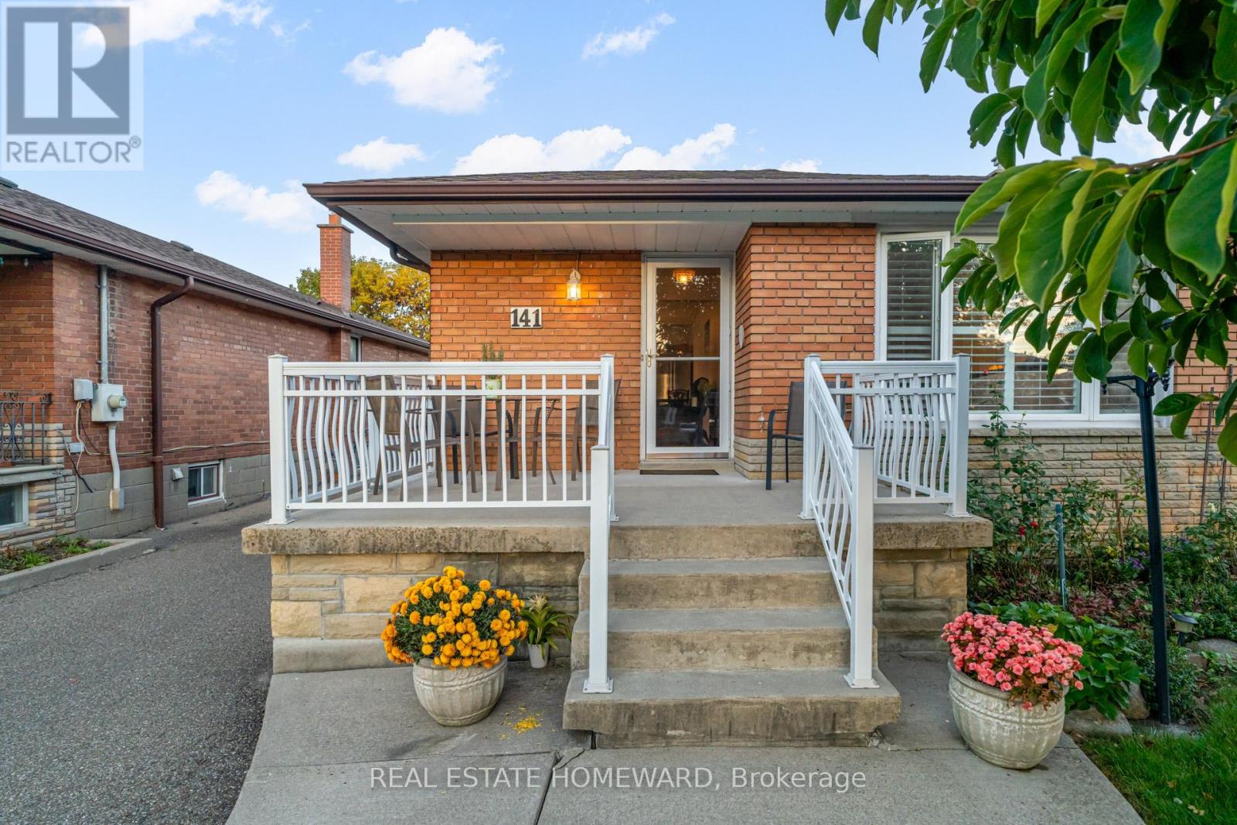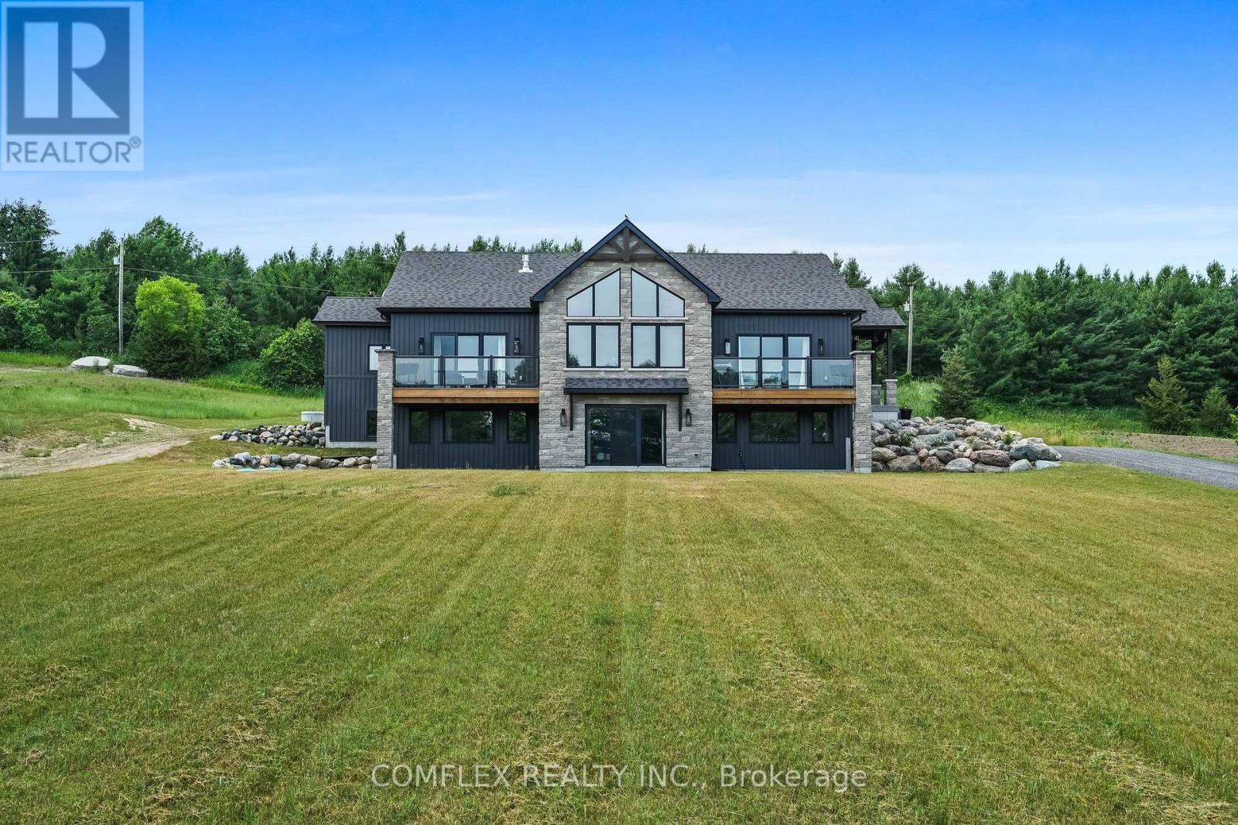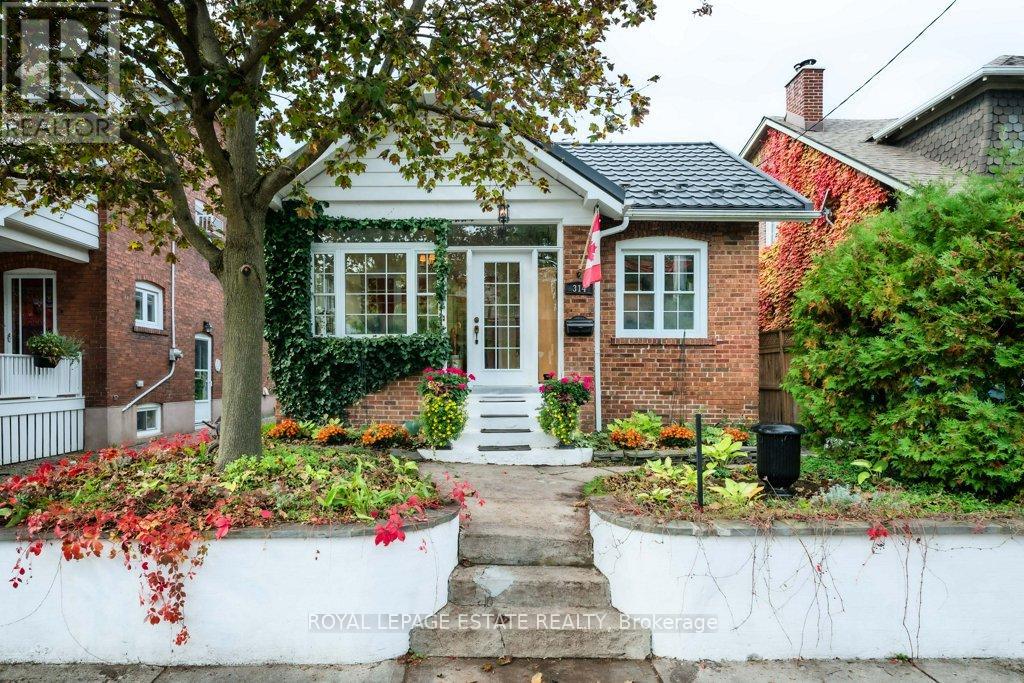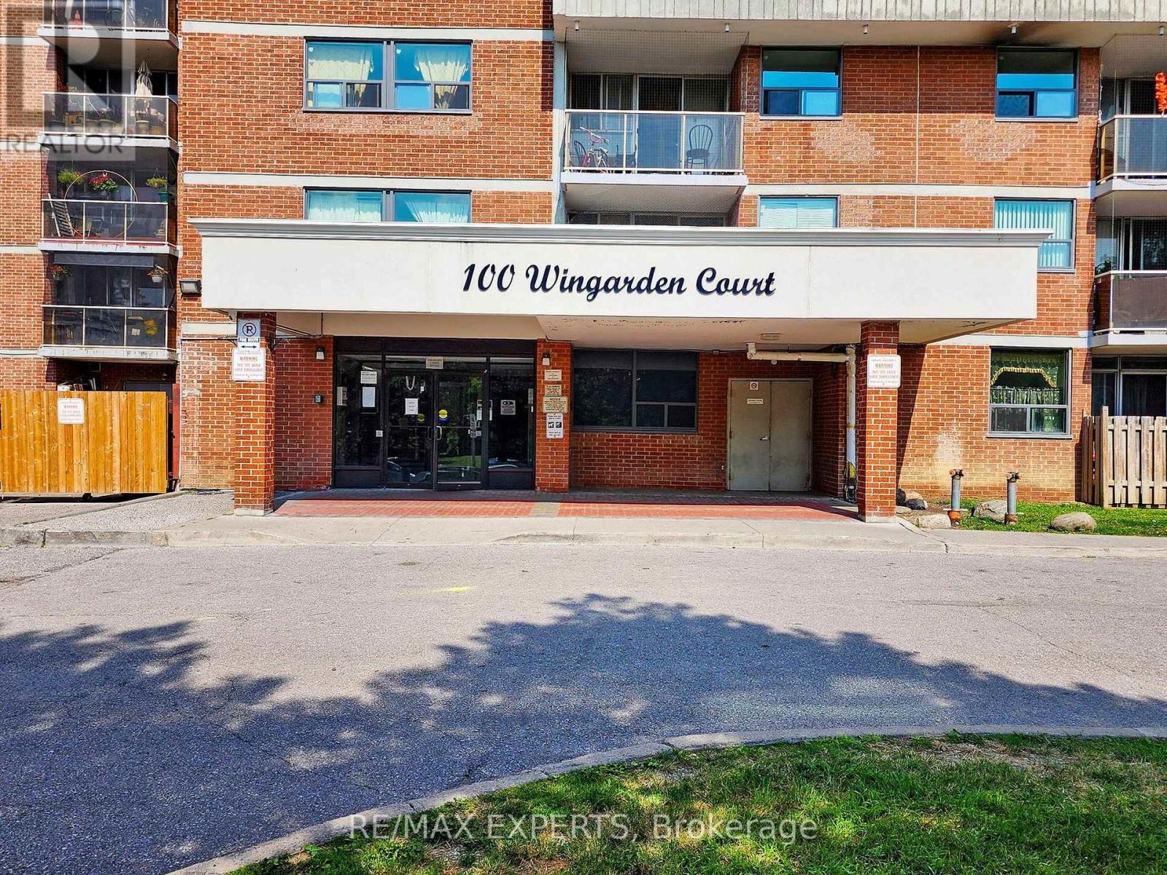- Houseful
- ON
- Havelock-Belmont-Methuen
- K0L
- 2425 N School Rd
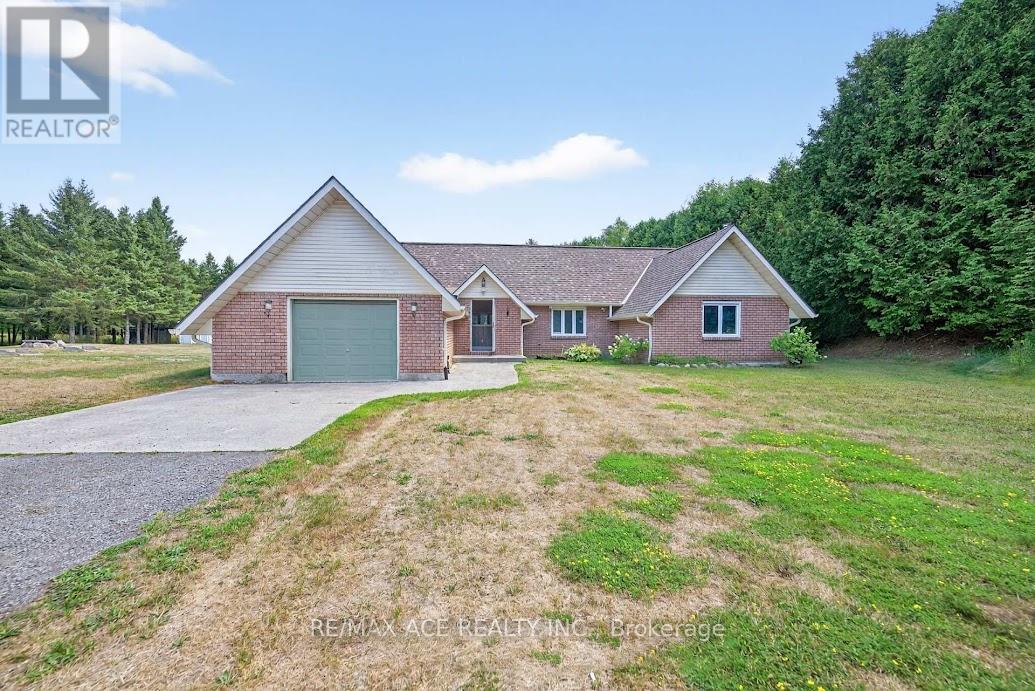
Highlights
Description
- Time on Housefulnew 9 hours
- Property typeSingle family
- StyleBungalow
- Median school Score
- Mortgage payment
Welcome to this beautifully renovated 2-bedroom, 1.5-bath home on nearly 11 acres just minutes from Havelock. Offering an open-concept custom kitchen with dining area and walkout to a party-sized deck, this property is perfect for entertaining or enjoying quiet country living. Features include a partially finished lower level, attached garage, and a detached garage/workshop with hydro, running water, and 4 horse stalls. With two driveways, landscaped grounds, and a maple bush, the outdoor space is a true highlight. Recent updates include a new roof (2022), AC (2023), furnace (2025), and owned hot water tank (2023). Conveniently located 5 minutes to Havelock, 30 minutes to Peterborough, and just 1.5 hours to Toronto, this property combines rural charm with modern upgrades. (id:63267)
Home overview
- Cooling Central air conditioning
- Heat source Electric
- Heat type Forced air
- Has pool (y/n) Yes
- Sewer/ septic Septic system
- # total stories 1
- # parking spaces 11
- Has garage (y/n) Yes
- # full baths 2
- # total bathrooms 2.0
- # of above grade bedrooms 3
- Has fireplace (y/n) Yes
- Subdivision Havelock
- Lot size (acres) 0.0
- Listing # X12472518
- Property sub type Single family residence
- Status Active
- Other 12.9m X 4.88m
Level: Lower - Recreational room / games room 8.38m X 4.42m
Level: Lower - Den 4.27m X 3.58m
Level: Lower - Utility 6.4m X 4.27m
Level: Lower - Dining room 2.59m X 2.9m
Level: Main - Laundry 3.28m X 1.75m
Level: Main - Primary bedroom 3.81m X 3.51m
Level: Main - Kitchen 4.72m X 3.2m
Level: Main - Living room 4.27m X 4.11m
Level: Main - 2nd bedroom 4.19m X 2.9m
Level: Main
- Listing source url Https://www.realtor.ca/real-estate/29011515/2425-north-school-road-havelock-belmont-methuen-havelock-havelock
- Listing type identifier Idx

$-2,666
/ Month



