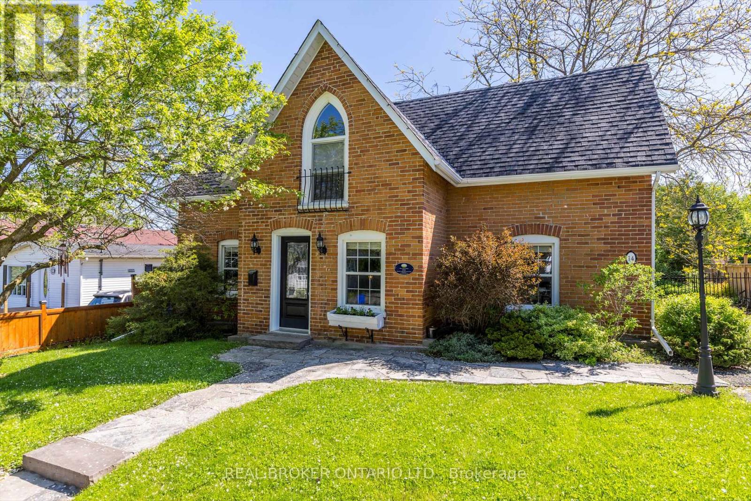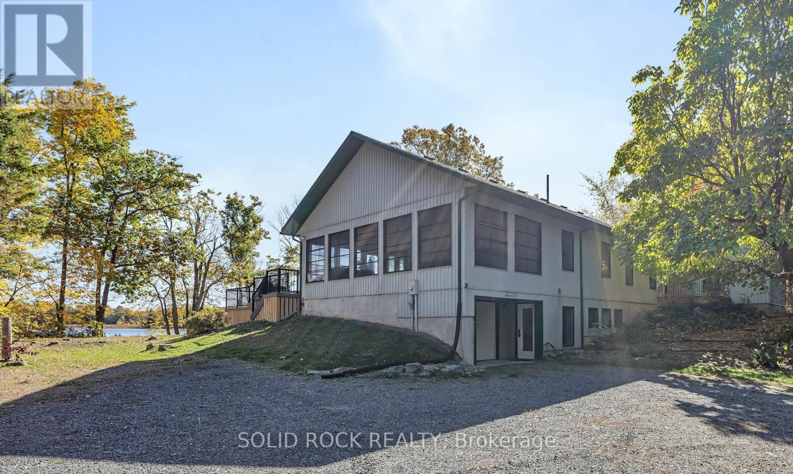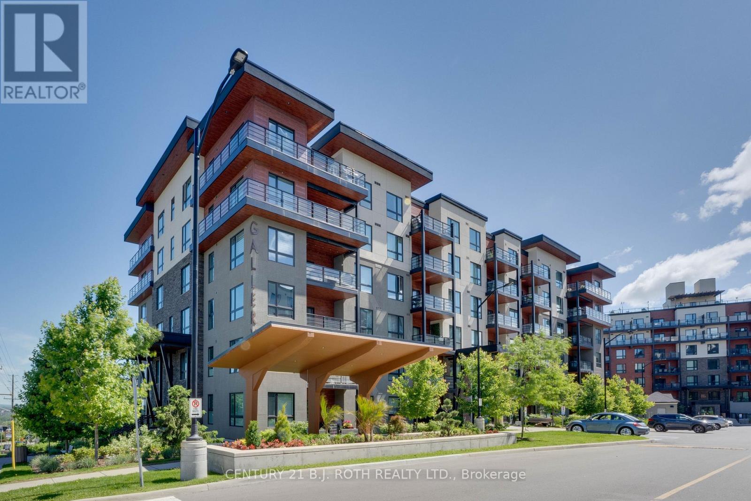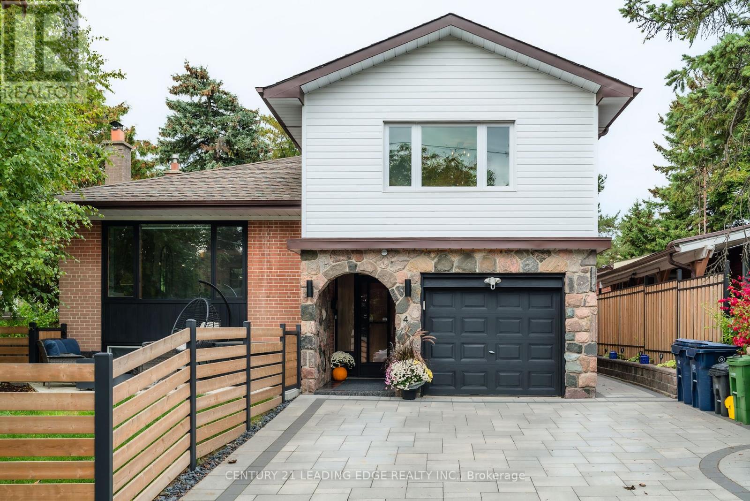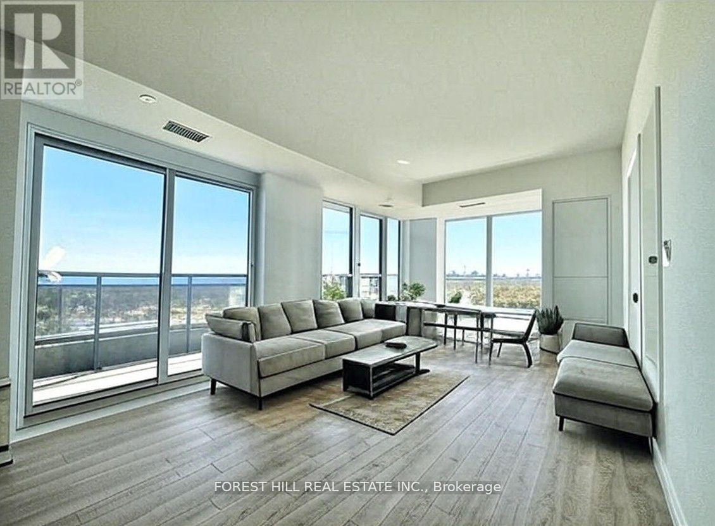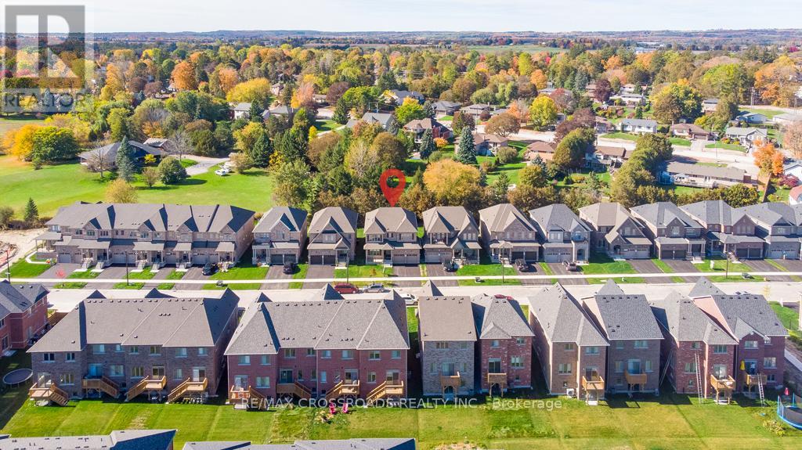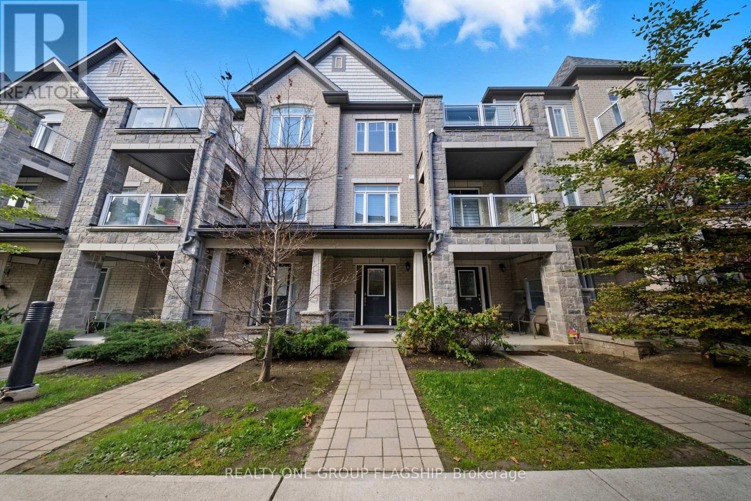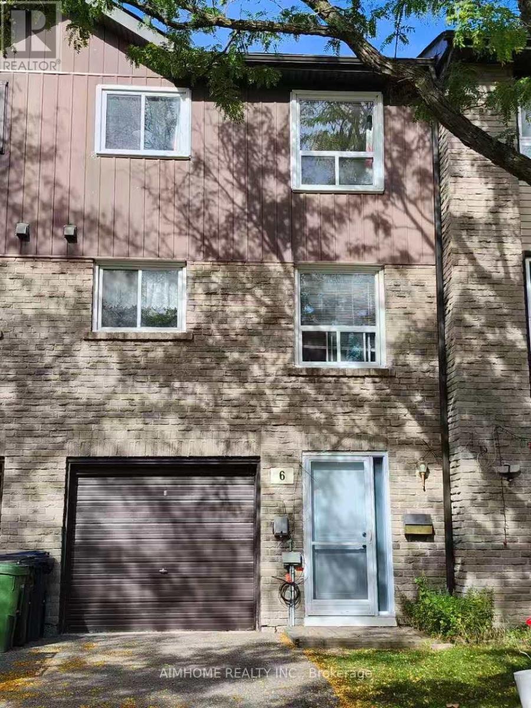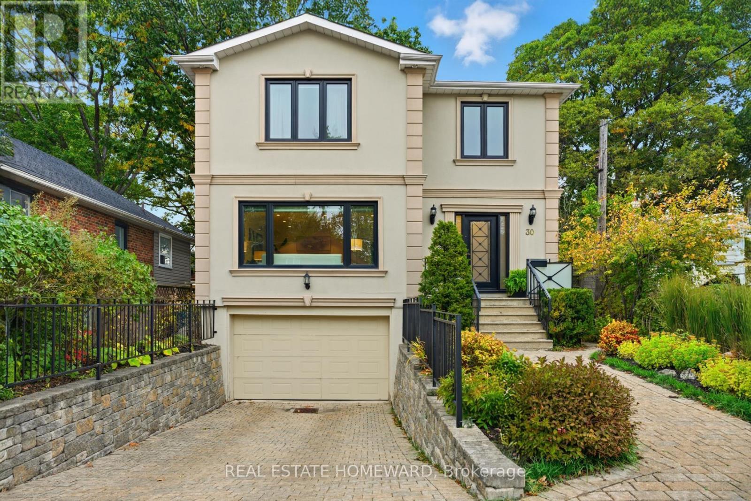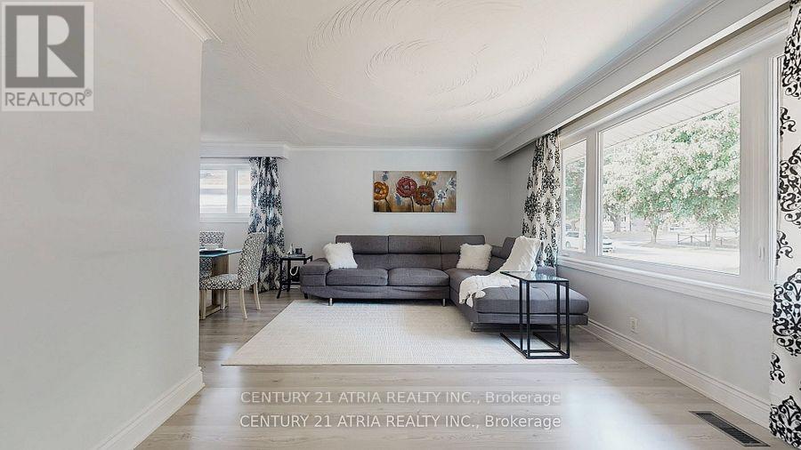- Houseful
- ON
- Havelock-Belmont-Methuen
- K0L
- 4828 County Rd 44
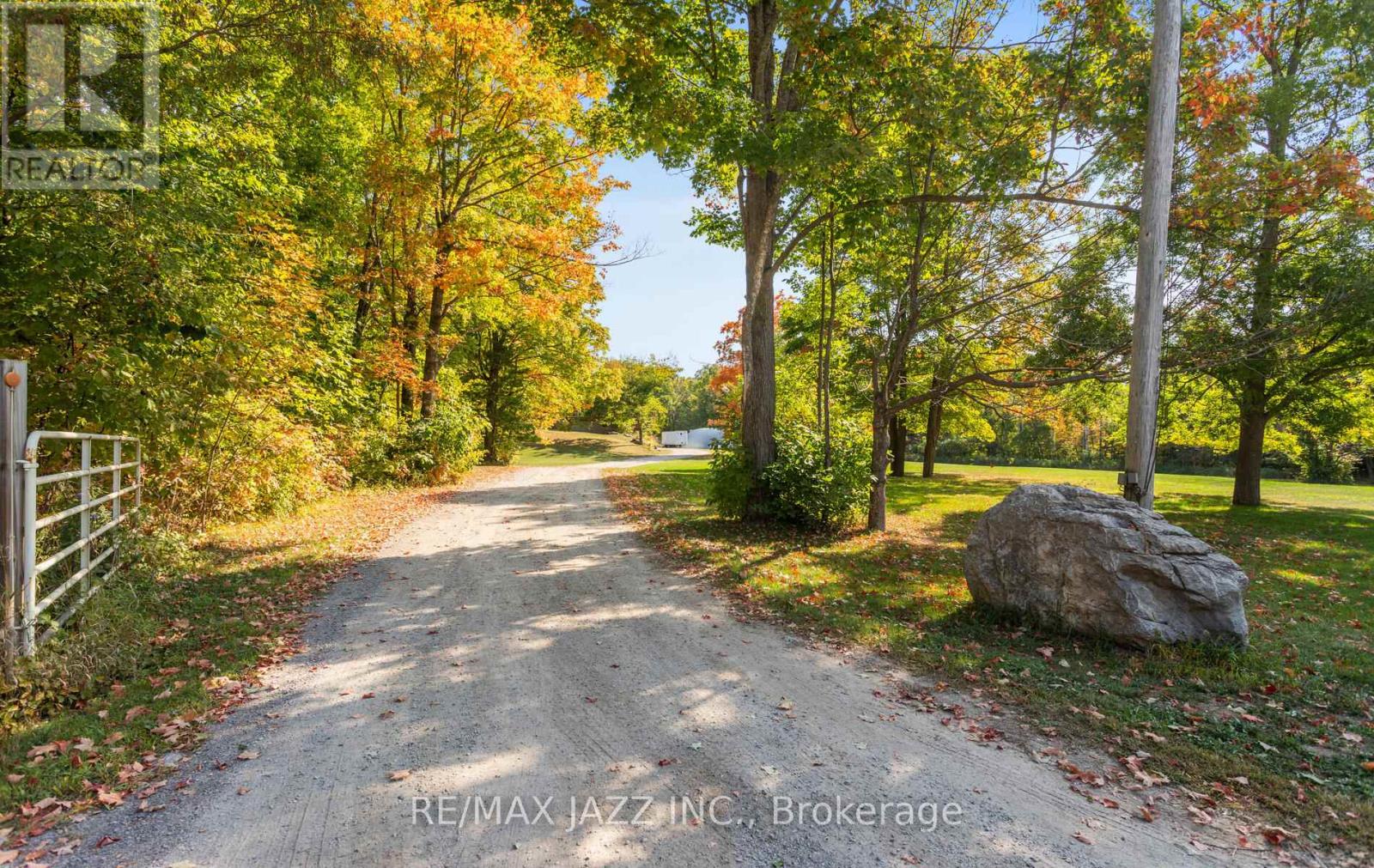
Highlights
Description
- Time on Houseful31 days
- Property typeSingle family
- StyleBungalow
- Median school Score
- Mortgage payment
Opportunity knocks!!! All brick bungalow on 4 stunning Acres in a very desirable location with a 5,000 sq. ft. (50 x 100) workshop with separate 200 amp service. 3,840 sq. ft. of total living space; 1,920 sq. ft. in the main floor plus an additional 1,920 sq. ft. in the basement with separate entrance & 200 amp service completely separate from the workshop. 3+2 bedrooms, 2 full bathrooms. Large, Bright and inviting dining room, living room with lots of windows allowing tons of natural light in. Spacious entertainers Eat-in kitchen with lots of cupboards, counter space and space for a full dining size table ideal for family gatherings. The very spacious primary bedroom features a large double and a 3 piece ensuite bathroom. The additional 2 bedrooms feature a Walk-in closet and a double closet respectively. The finished basement features high ceilings, large rec room, 2 bedrooms, above grade windows, lots of storage and 2 separate walkouts to the yard. The very private and large backyard features a wraparound deck with stunning views. Direct access to heated garage, 30 x 30 ft. with 12 ft. ceilings, 11 ft. wide x 9 ft. high doors, 100 amp service and storage space. The detached 50 x 100 ft. workshop features 12 ft. wide x 14 ft. high doors, tons of storage, a man cave area, 200 amp service and C1 Zoning allowing home-based business usage & more. Large driveway with no sidewalk and parking for 10+ vehicles. 3 separate walkouts. Conveniently located minutes to school, shopping, parks, highways, entertainment and so much more. The entirety of property is located outside of the Kawartha Conservation jurisdiction, making it an even more ideal location. The list of features and benefits goes on and on. A must see! (id:63267)
Home overview
- Cooling Central air conditioning
- Heat source Propane
- Heat type Forced air
- Sewer/ septic Septic system
- # total stories 1
- # parking spaces 22
- Has garage (y/n) Yes
- # full baths 2
- # total bathrooms 2.0
- # of above grade bedrooms 5
- Community features Community centre
- Subdivision Belmont-methuen
- Lot desc Landscaped
- Lot size (acres) 0.0
- Listing # X12415359
- Property sub type Single family residence
- Status Active
- 5th bedroom 2.93m X 2.78m
Level: Lower - 4th bedroom 3.62m X 3.35m
Level: Lower - Utility 5.1m X 4.69m
Level: Lower - Recreational room / games room 4.64m X 4.58m
Level: Lower - 3rd bedroom 3.35m X 3.31m
Level: Main - 2nd bedroom 3.35m X 3.31m
Level: Main - Primary bedroom 4.55m X 3.9m
Level: Main - Kitchen 5.34m X 4.82m
Level: Main - Living room 5.46m X 4.45m
Level: Main - Laundry 2.67m X 2.29m
Level: Main - Dining room 6.5m X 3.51m
Level: Main
- Listing source url Https://www.realtor.ca/real-estate/28887995/4828-county-rd-44-havelock-belmont-methuen-belmont-methuen-belmont-methuen
- Listing type identifier Idx

$-2,267
/ Month

