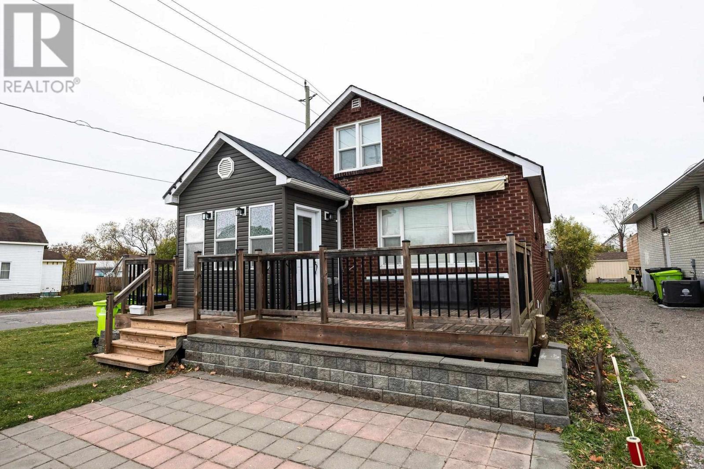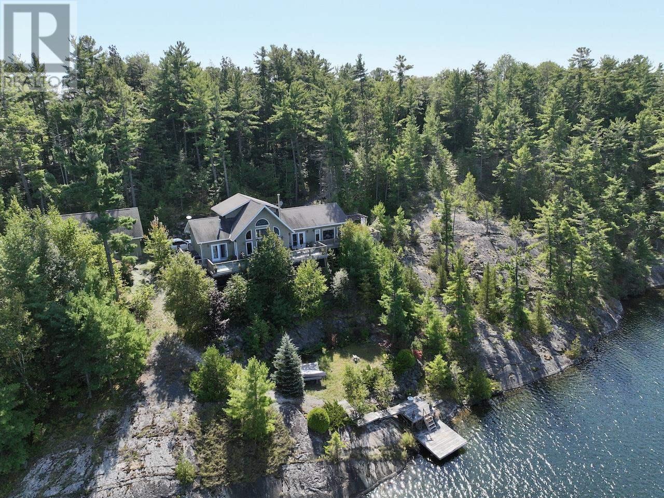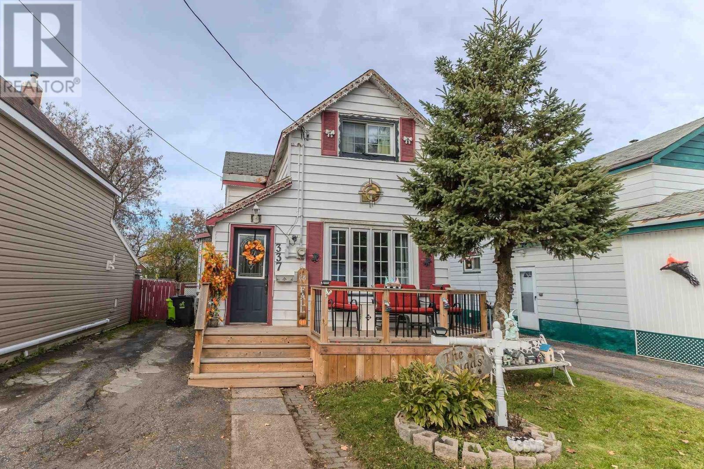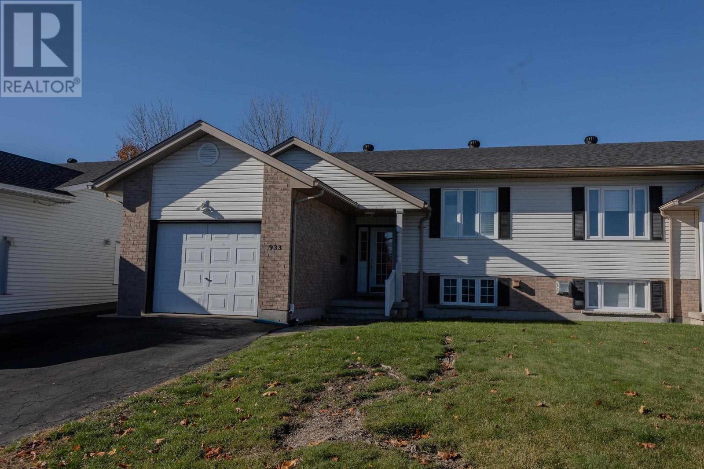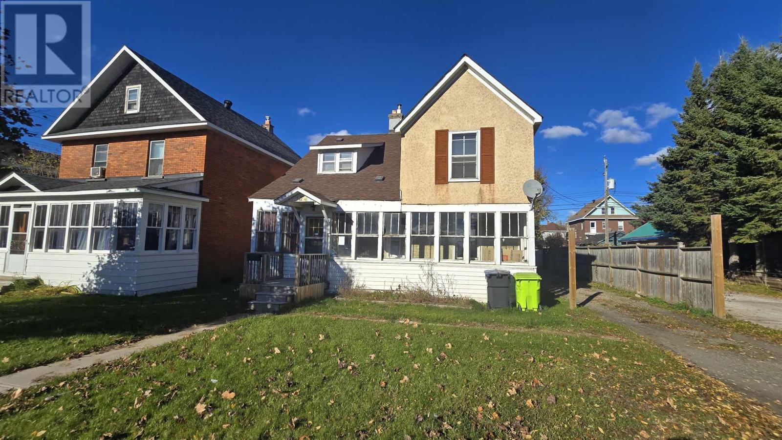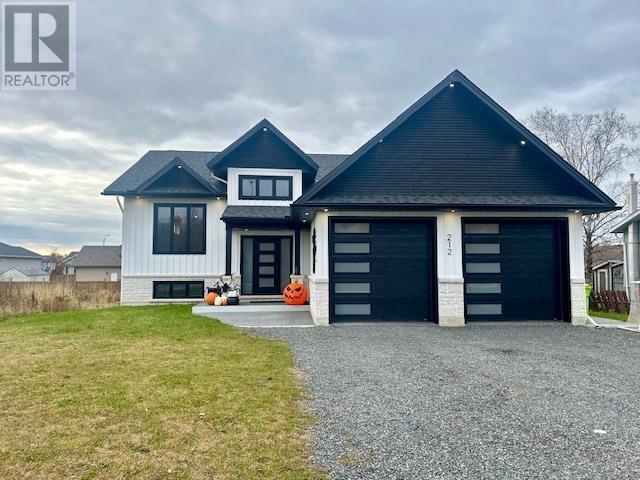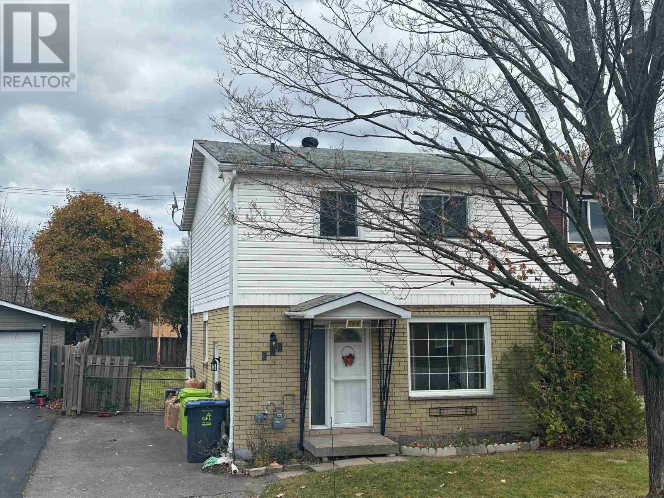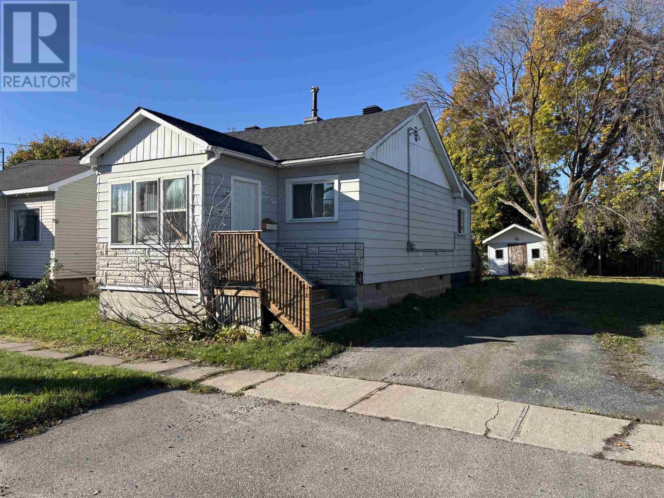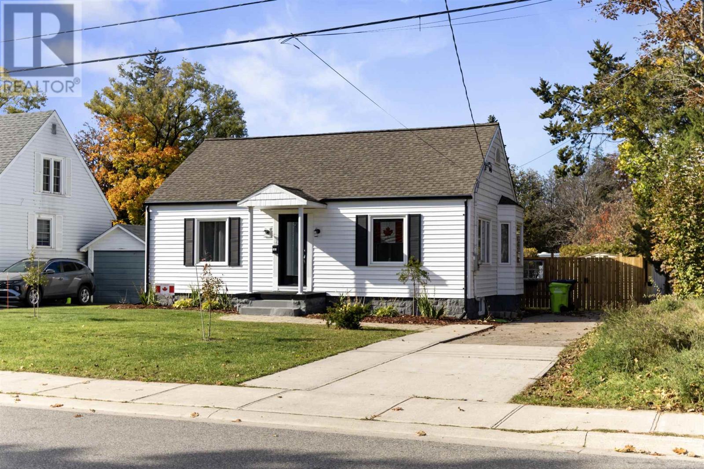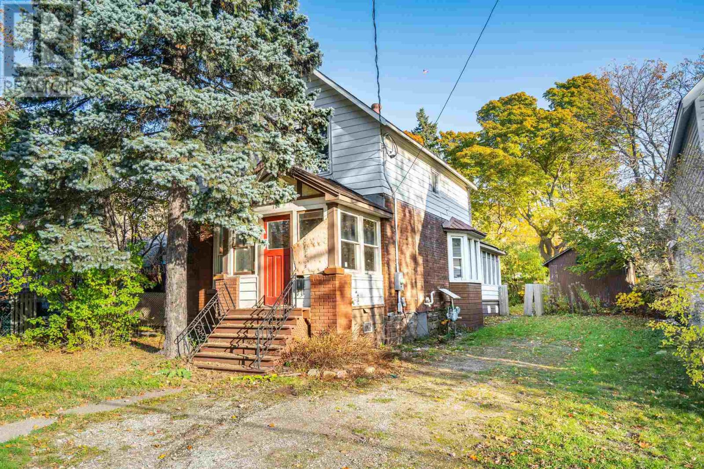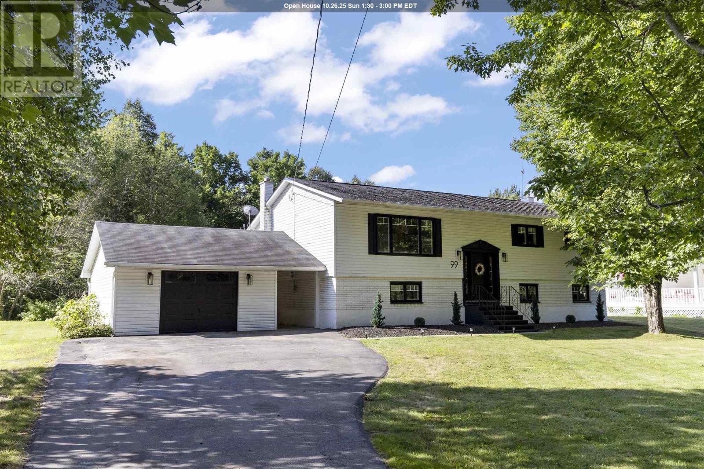
Highlights
This home is
104%
Time on Houseful
27 Days
Home features
Garage
Description
- Home value ($/Sqft)$414/Sqft
- Time on Houseful27 days
- Property typeSingle family
- StyleBungalow
- Year built1980
- Mortgage payment
Space for the whole family and steps away from the public beach! Featuring a total of 5 bedrooms and 2 bathrooms, this 1280 sq ft high rise bungalow with garage is the perfect place to escape the city life. Enjoy a relaxing jet tub after a swim in the bay and stay warm with the heated floors in all bathrooms and kitchen. With 3 large bedrooms on the main floor and 2 oversized bedrooms in the basement, having a private room for any family or guest coming to the beach is a breeze. Be the envy of the neighbours, playing board games with the lights on, with a wired generator hook up in case of emergency power outages! Homes like this don't come up often out here, call your preferred Realtor ® today to book! (id:63267)
Home overview
Amenities / Utilities
- Cooling Central air conditioning
- Heat source Oil
- Heat type Forced air
- Sewer/ septic Septic system
Exterior
- # total stories 1
- Has garage (y/n) Yes
Interior
- # full baths 2
- # total bathrooms 2.0
- # of above grade bedrooms 5
- Flooring Hardwood
Location
- Subdivision Havilland
Overview
- Lot size (acres) 0.0
- Building size 1280
- Listing # Sm252876
- Property sub type Single family residence
- Status Active
Rooms Information
metric
- Bathroom Level: Basement
- Bedroom 10.5m X 18.2m
Level: Basement - Laundry 12.9m X 11.5m
Level: Basement - Living room 28.1m X 12.7m
Level: Basement - Kitchen 11.9m X 11.2m
Level: Main - Bedroom 10.9m X 9.6m
Level: Main - Bathroom Level: Main
- Bedroom 10.3m X 12m
Level: Main - Living room 15.4m X 18m
Level: Main - Primary bedroom 13.6m X 11.3m
Level: Main - Dining room 9.9m X 11.7m
Level: Main - Bedroom 20.7m X 12.2m
Level: Sub Basement
SOA_HOUSEKEEPING_ATTRS
- Listing source url Https://www.realtor.ca/real-estate/28954964/99-havilland-shores-dr-havilland-havilland
- Listing type identifier Idx
The Home Overview listing data and Property Description above are provided by the Canadian Real Estate Association (CREA). All other information is provided by Houseful and its affiliates.

Lock your rate with RBC pre-approval
Mortgage rate is for illustrative purposes only. Please check RBC.com/mortgages for the current mortgage rates
$-1,413
/ Month25 Years fixed, 20% down payment, % interest
$
$
$
%
$
%

Schedule a viewing
No obligation or purchase necessary, cancel at any time


