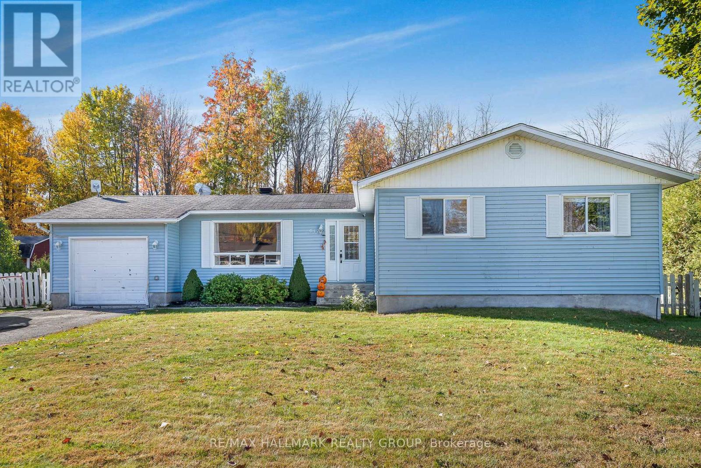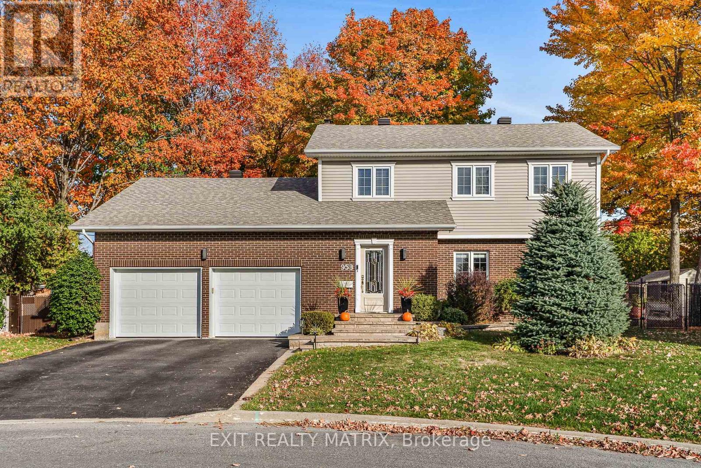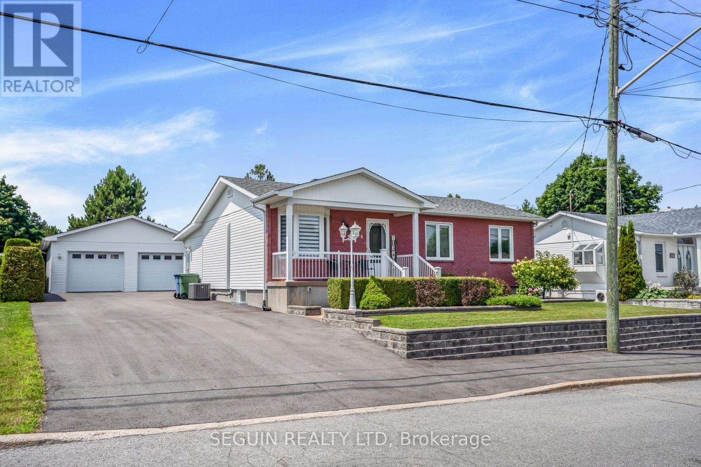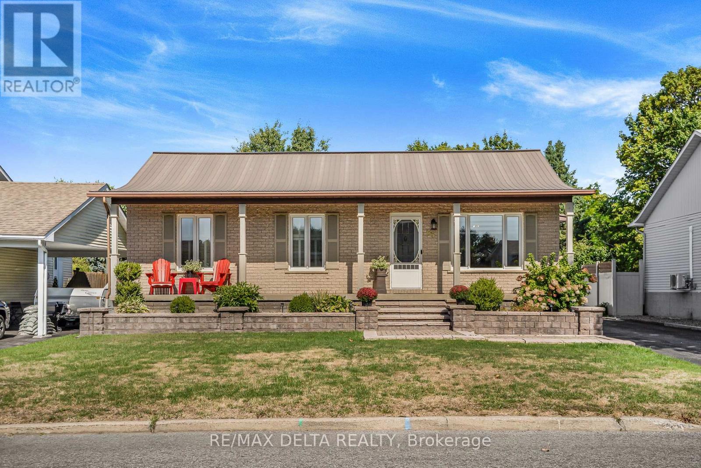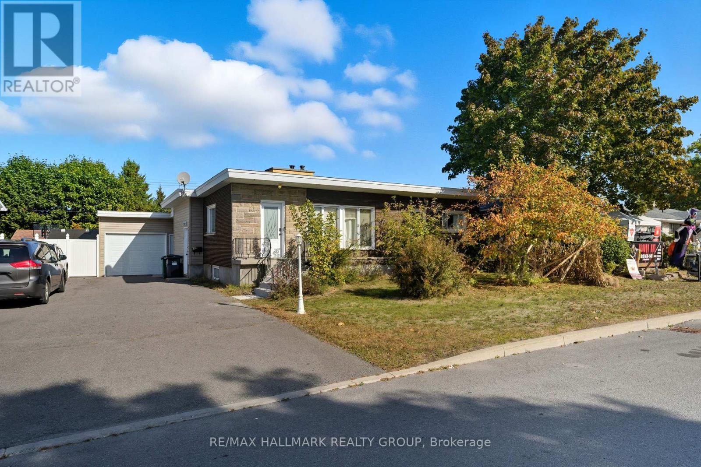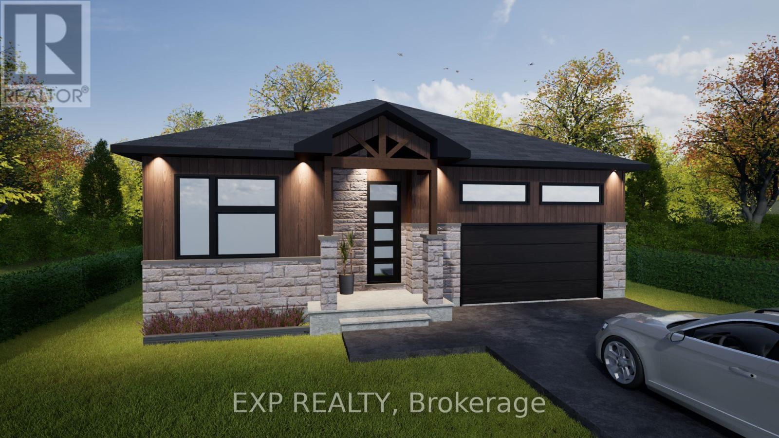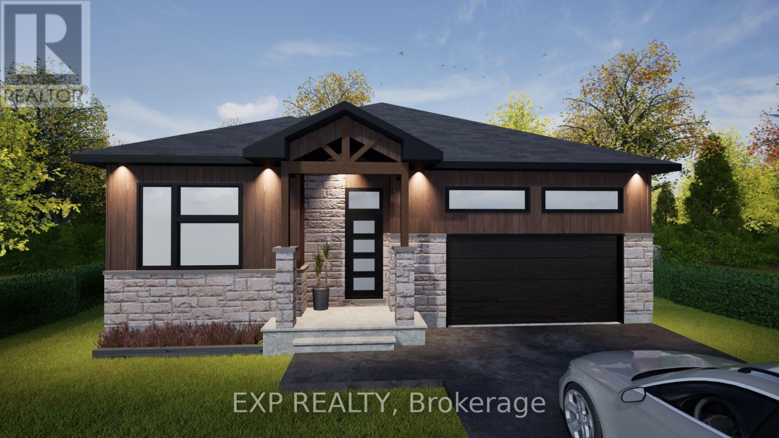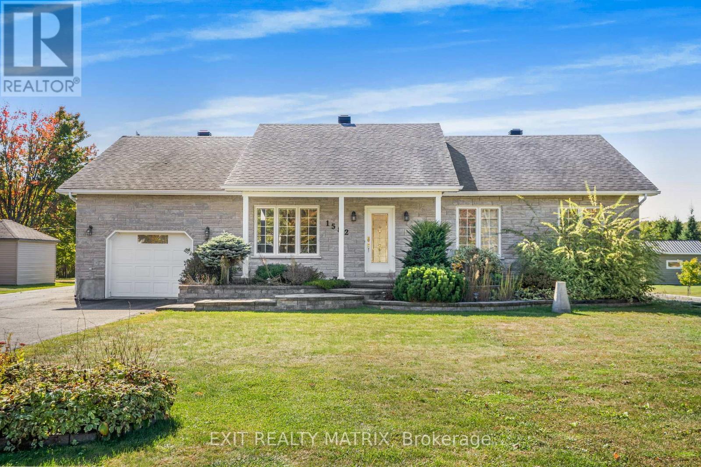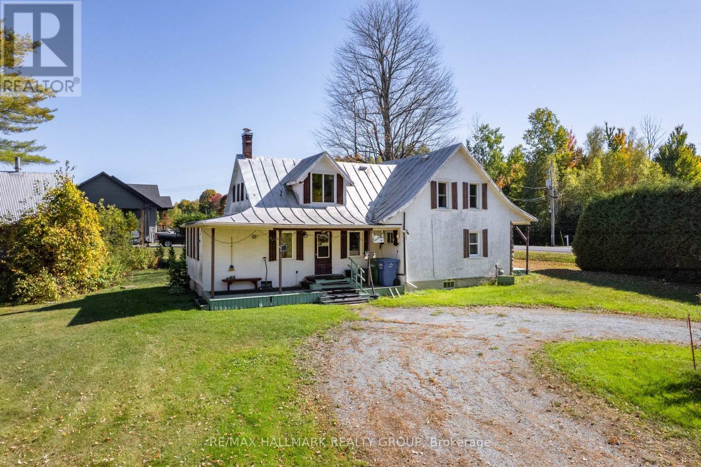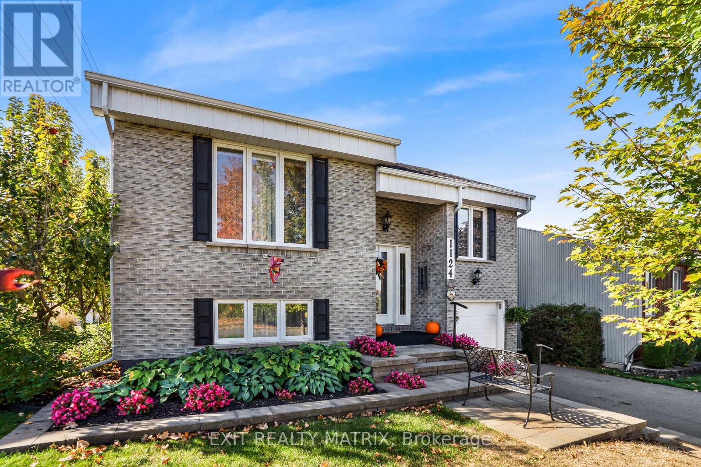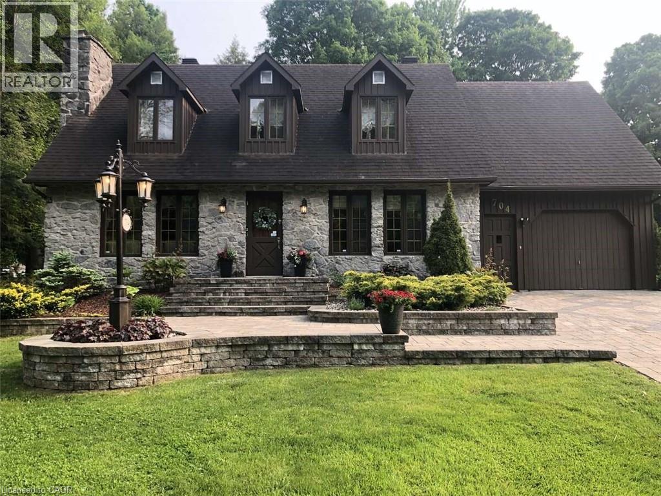- Houseful
- ON
- Hawkesbury
- K6A
- 1013 Jacynthe St
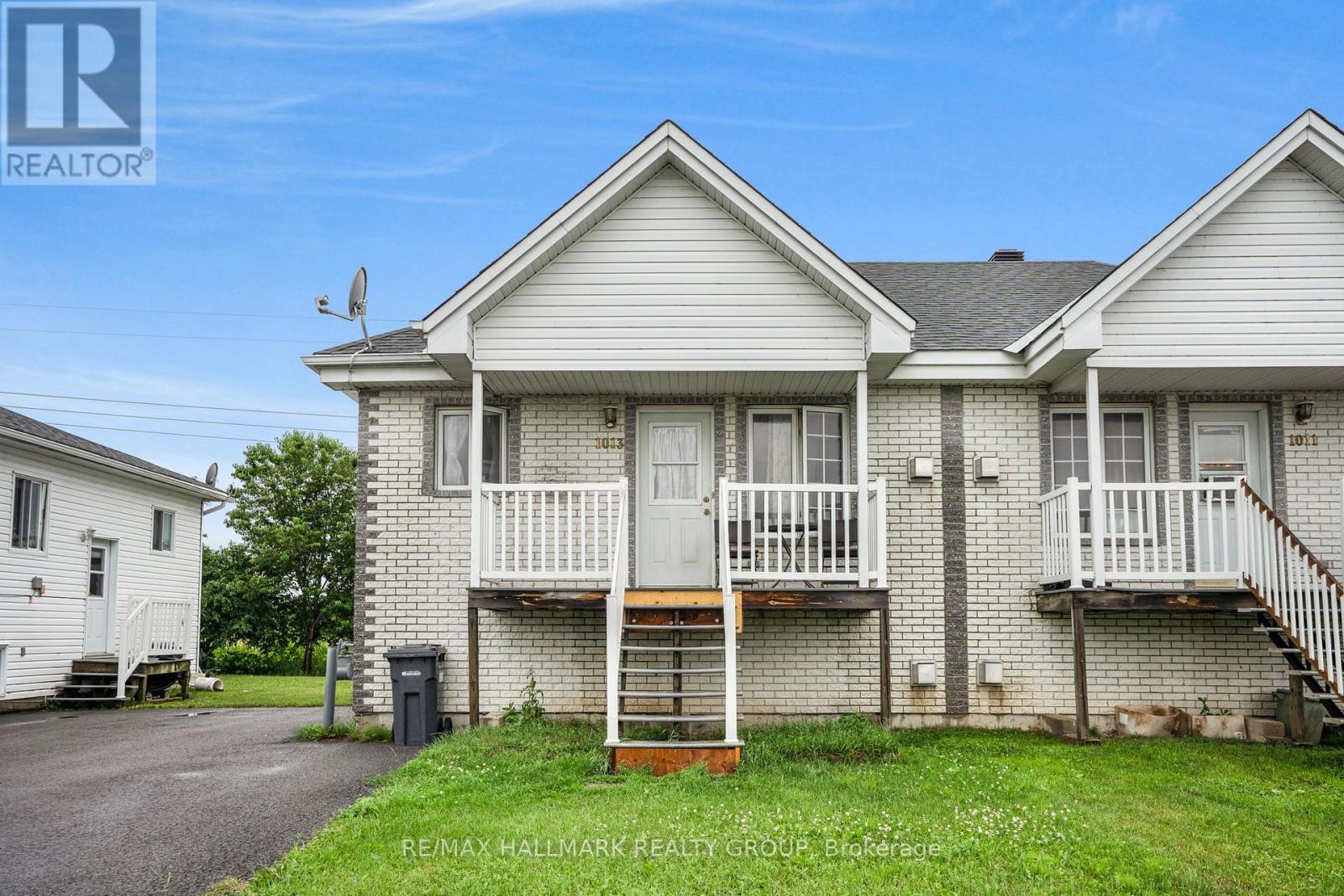
Highlights
Description
- Time on Houseful101 days
- Property typeSingle family
- StyleBungalow
- Median school Score
- Mortgage payment
*Taxes will be re adjust after severence the amount is for 1013-1015 Jacynthe* Affordable Semi-Detached in Hawkesbury, Solid 3-bedroom semi-detached located in a quiet, family-friendly neighbourhood of Hawkesbury. Ideal for first-time buyers, retirees, or investors looking for a well-maintained home with tons of potential.This property offers a bright and functional layout with an open-concept kitchen and living area. The kitchen features plenty of cabinetry, counter space, and includes stainless steel appliances. The adjoining living room offers a warm, inviting space with large windows and a cozy fireplace perfect for relaxing eveningsThe primary bedroom is oversized, offering lots of natural light and room to breathe. Two additional bedrooms are perfect for children, guests, or office space. The bathroom is in original condition but clean and functional, offering a great opportunity for a modern update down the road. Interior finishes include a mix of hardwood and carpet flooring. (id:63267)
Home overview
- Heat source Natural gas
- Heat type Other
- Sewer/ septic Sanitary sewer
- # total stories 1
- # parking spaces 3
- # full baths 1
- # total bathrooms 1.0
- # of above grade bedrooms 3
- Has fireplace (y/n) Yes
- Subdivision 612 - hawkesbury
- View Mountain view
- Directions 1927341
- Lot size (acres) 0.0
- Listing # X12281571
- Property sub type Single family residence
- Status Active
- 2nd bedroom 4.1m X 2.9m
Level: Basement - Family room 6.1m X 4.5m
Level: Basement - 3rd bedroom 2.9m X 2.5m
Level: Basement - Living room 2.8m X 4.4m
Level: Main - Kitchen 2.4m X 4.6m
Level: Main - Living room 2.8m X 4.4m
Level: Main - Bathroom 2.8m X 2.6m
Level: Main
- Listing source url Https://www.realtor.ca/real-estate/28598494/1013-jacynthe-street-hawkesbury-612-hawkesbury
- Listing type identifier Idx

$-733
/ Month

