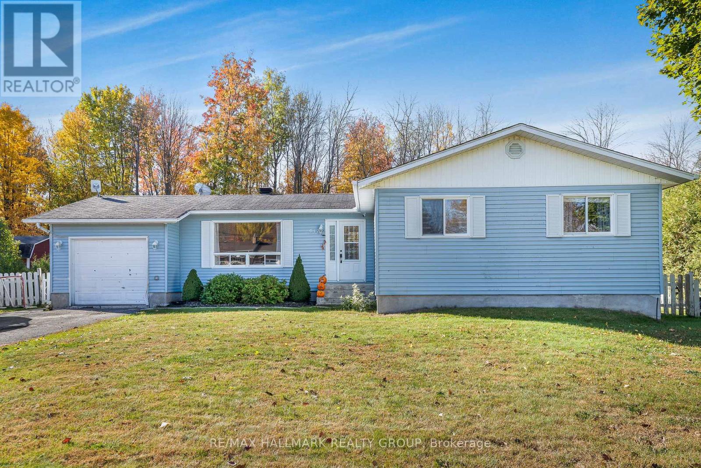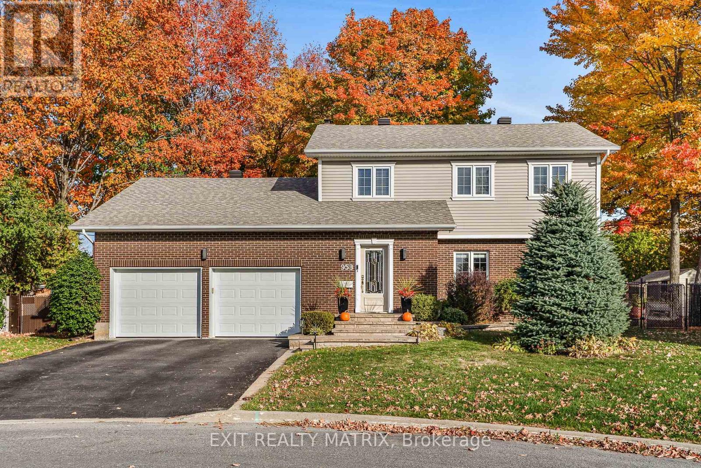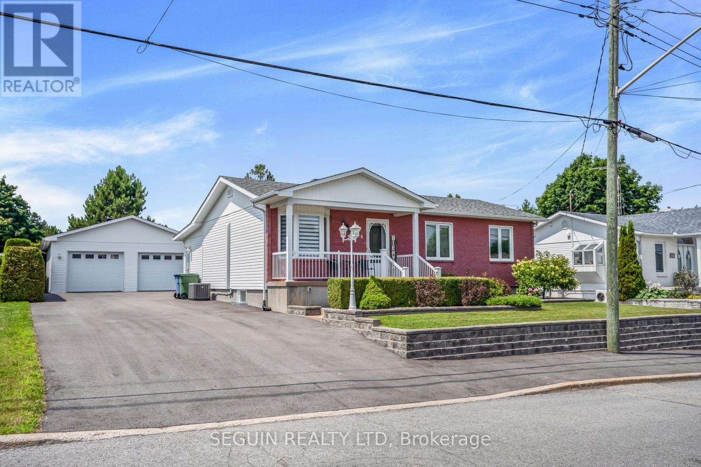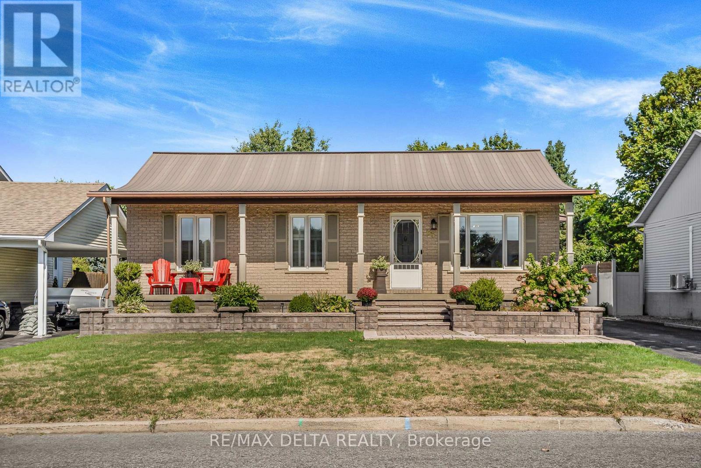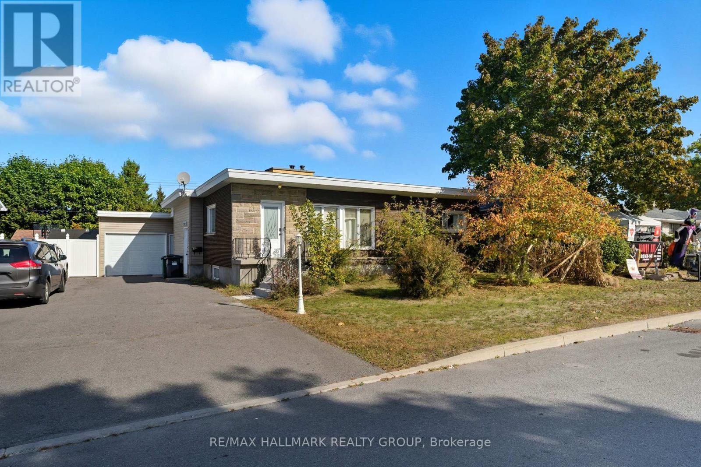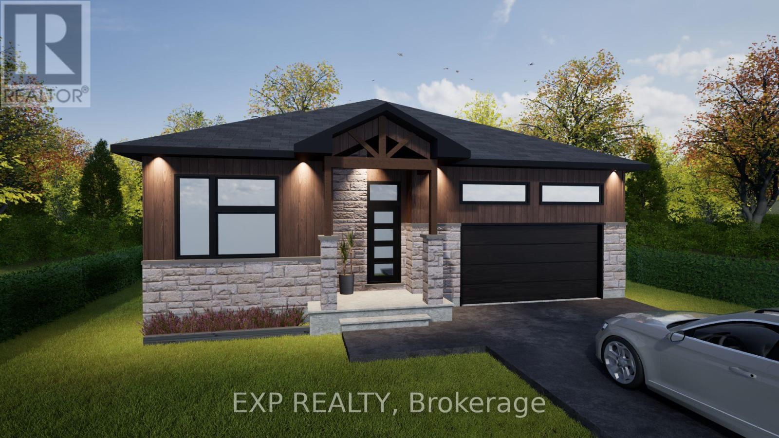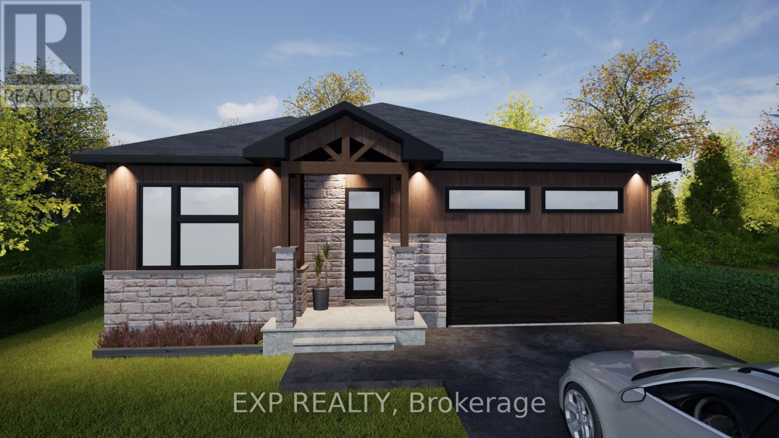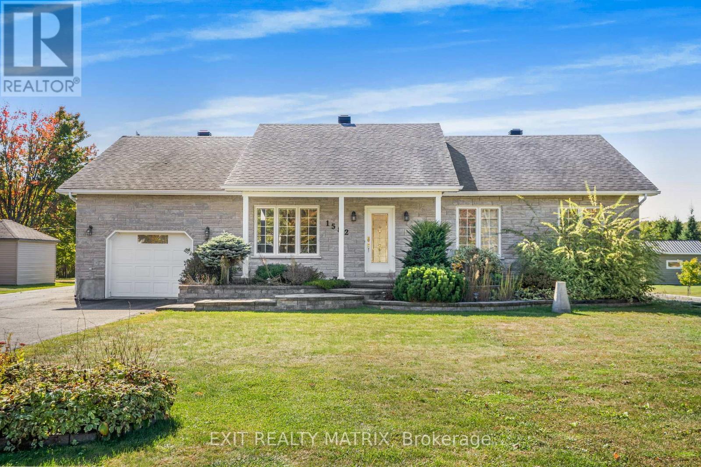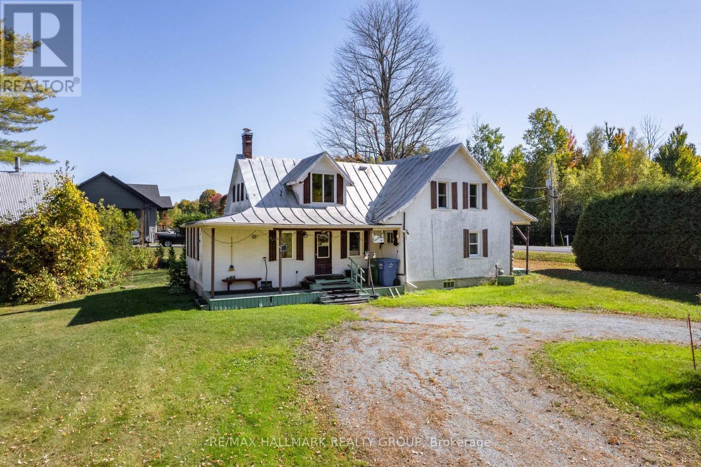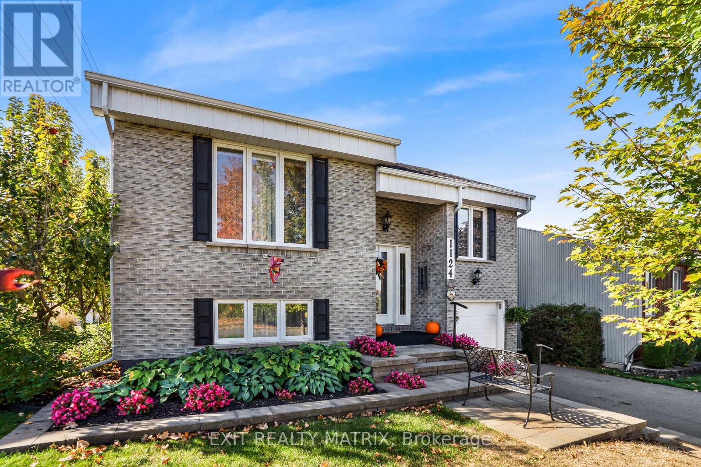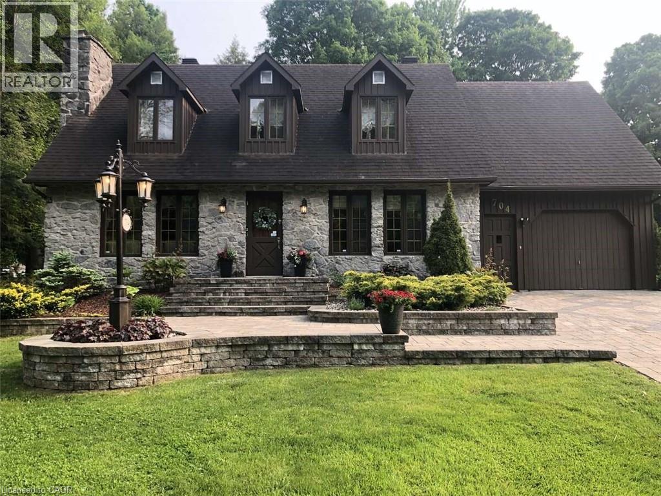- Houseful
- ON
- Hawkesbury
- K6A
- 362 Menard St
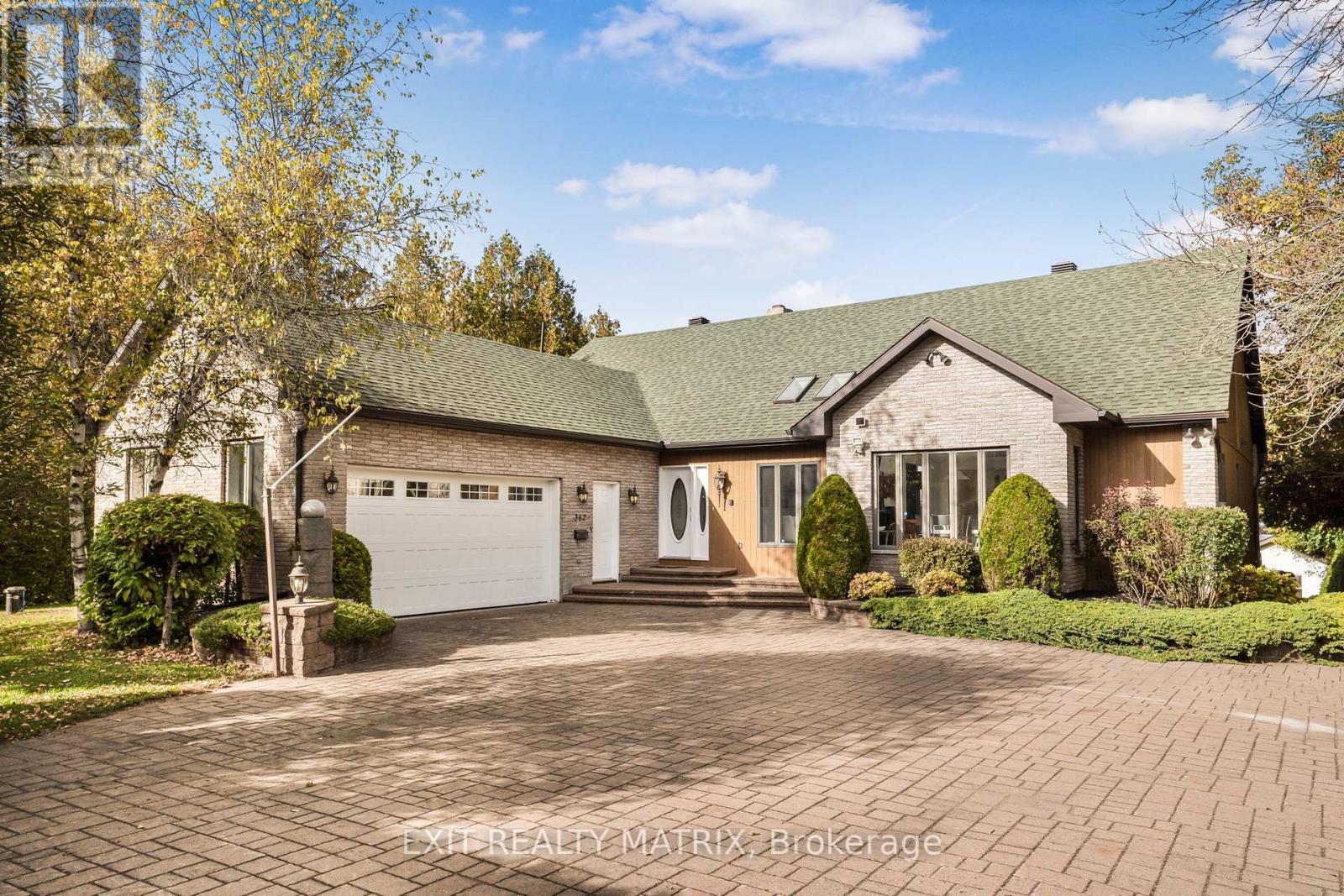
Highlights
Description
- Time on Houseful167 days
- Property typeSingle family
- StyleBungalow
- Median school Score
- Mortgage payment
WATERFRONT WITH IN-LAW SUITE This stunning property offers exceptional living with a blend of elegance and functionality, all while enjoying breath taking mountain and water views. Step inside to discover a spacious, open-concept living area with soaring vaulted ceilings that create an airy ambiance. A wood fireplace serves as the centerpiece, and the practical kitchen is a chefs delight with a walk-in pantry to keep everything organized. The main floor boasts three generously sized bedrooms, including a primary suite with its own luxurious ensuite and walk-in closet. Large windows flood the space with natural light. The fully finished basement features a in-law suite with its own entrance and a walk-out to the lush backyard, making it perfect for extended family or guests. Outside, the huge balcony with glass railing provides the perfect spot to relax and soak in the picturesque surroundings. Walkout basement, extensive landscaping with helipad (with hydro) and double attached garage. (id:63267)
Home overview
- Cooling Central air conditioning
- Heat source Natural gas
- Heat type Forced air
- Sewer/ septic Septic system
- # total stories 1
- # parking spaces 4
- Has garage (y/n) Yes
- # full baths 4
- # half baths 1
- # total bathrooms 5.0
- # of above grade bedrooms 4
- Has fireplace (y/n) Yes
- Subdivision 612 - hawkesbury
- View River view, direct water view
- Water body name Ottawa river
- Lot size (acres) 0.0
- Listing # X12131359
- Property sub type Single family residence
- Status Active
- Family room 7.21m X 7.77m
Level: Basement - Dining room 5.63m X 4.29m
Level: Basement - Kitchen 5.63m X 3.88m
Level: Basement - Living room 7.89m X 11.78m
Level: Main - Bathroom 2.51m X 4.14m
Level: Main - Foyer 1.65m X 1.67m
Level: Main - Bathroom 3.37m X 2.76m
Level: Main - Kitchen 5.66m X 4.87m
Level: Main - Bedroom 3.88m X 3.75m
Level: Main - Primary bedroom 4.44m X 4.59m
Level: Main - Bedroom 3.88m X 3.68m
Level: Main - Laundry 1.8m X 2.87m
Level: Main
- Listing source url Https://www.realtor.ca/real-estate/28275205/362-menard-street-hawkesbury-612-hawkesbury
- Listing type identifier Idx

$-3,987
/ Month

