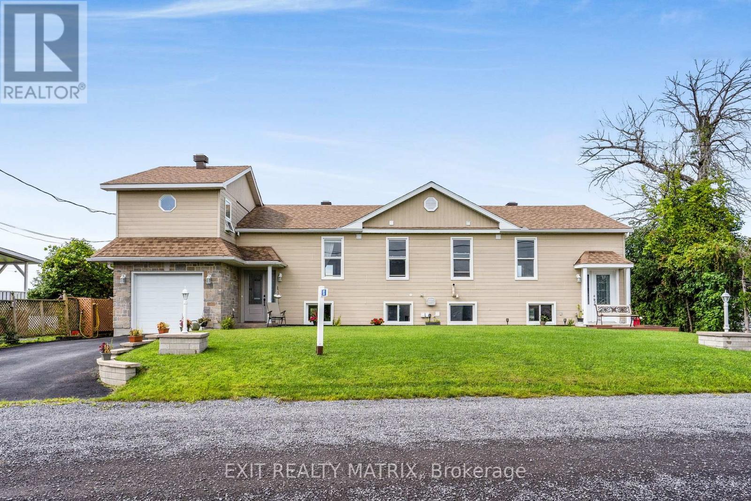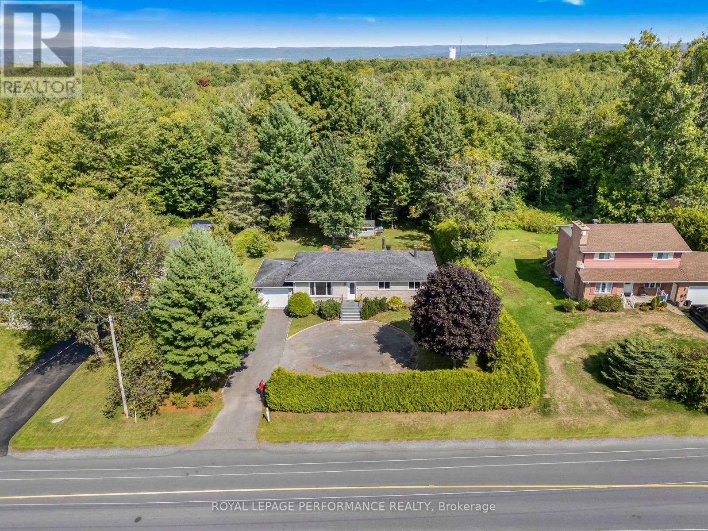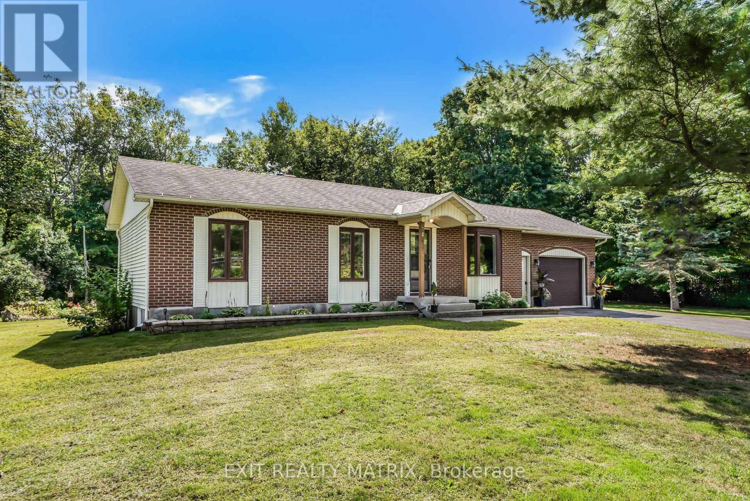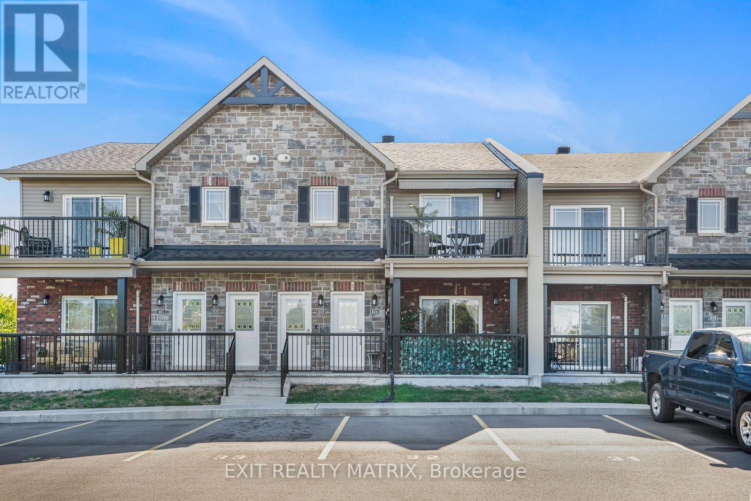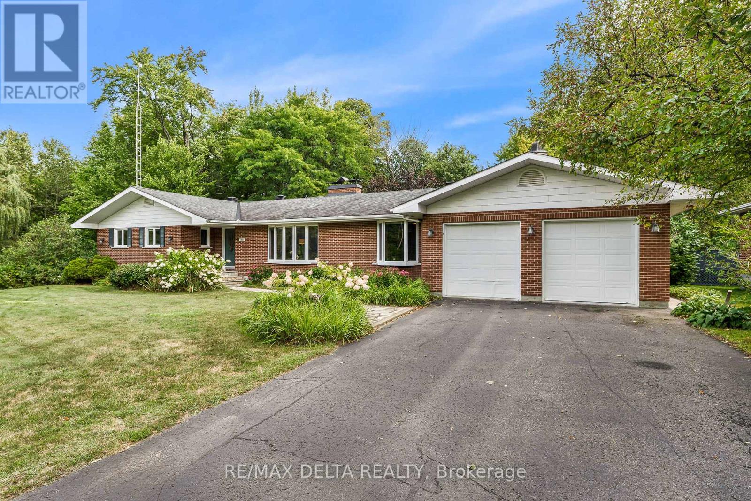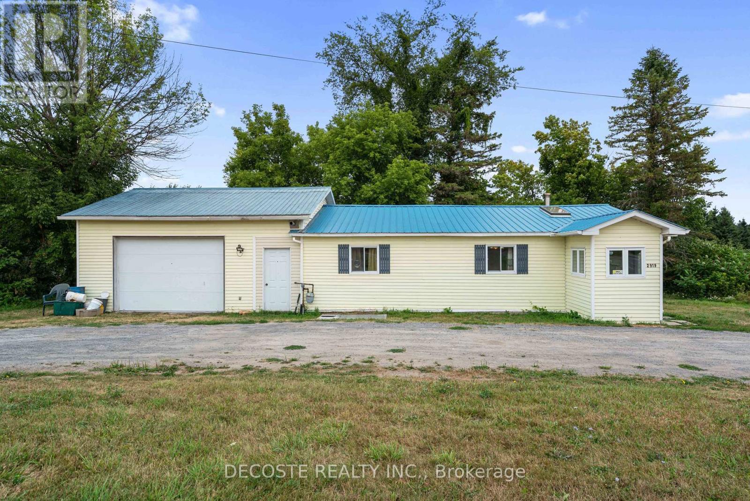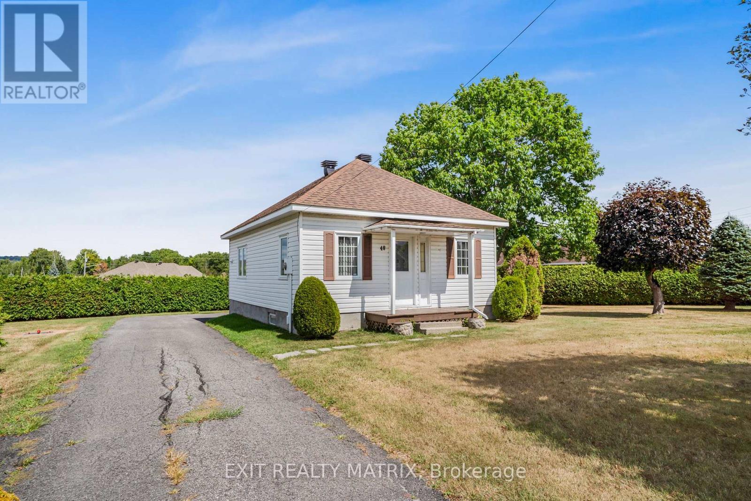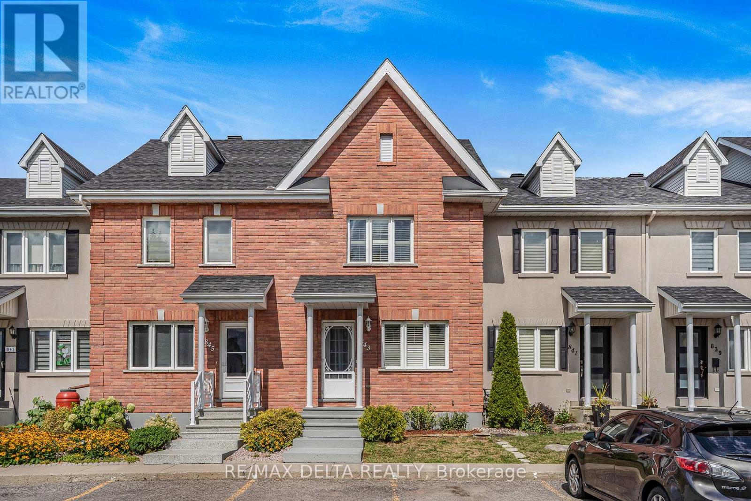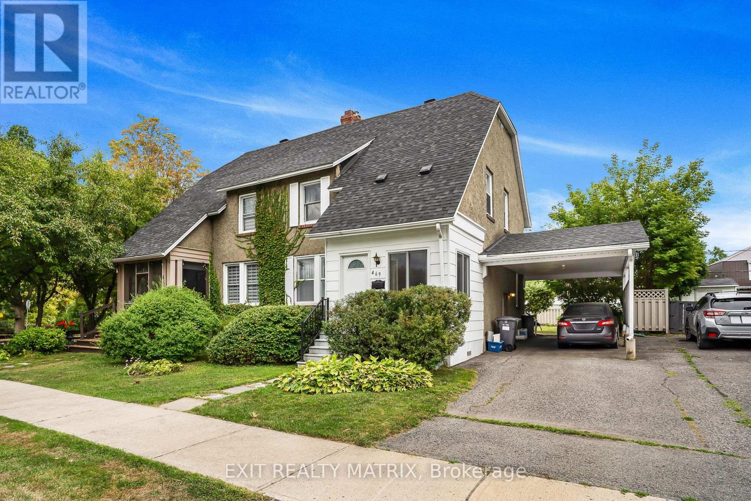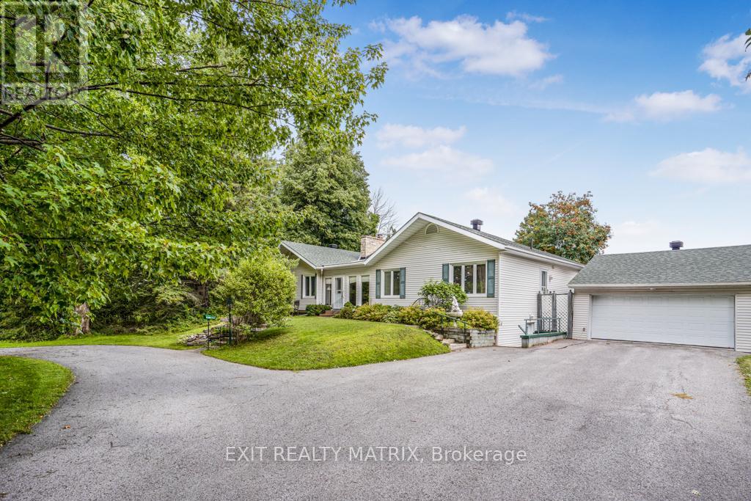- Houseful
- ON
- Hawkesbury
- K6A
- 380 Albert St
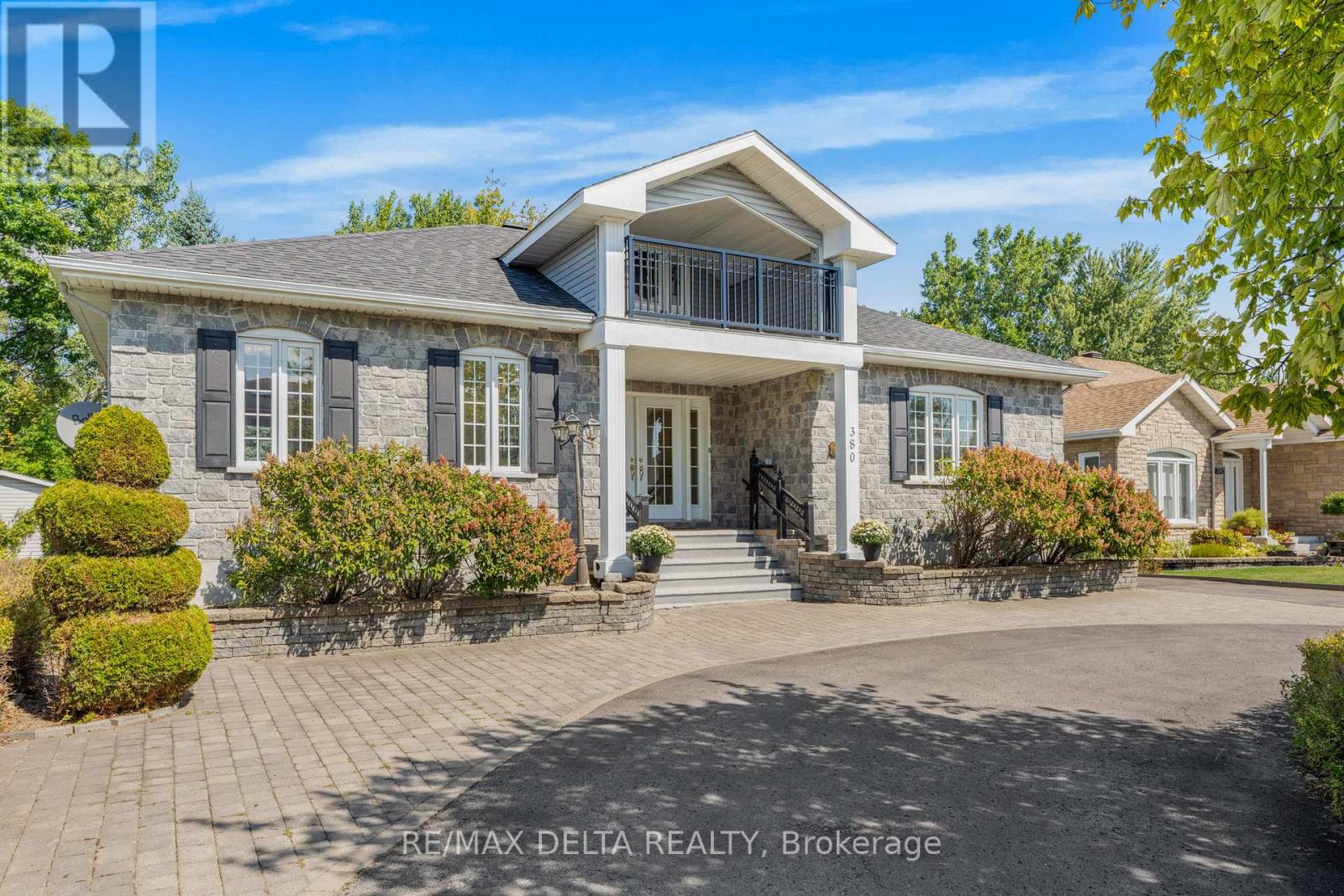
Highlights
Description
- Time on Housefulnew 5 hours
- Property typeSingle family
- StyleBungalow
- Median school Score
- Mortgage payment
Grace, luxury and space abound in this spacious executive-style home in a beautiful Hawkesbury neighbourhood! You will love the semi-circular drive, the timeless symmetry of this home's facade and the landscaping which brings everything together. Inside, the generous foyer with a recessed ceiling is but an introduction to the abundance within. A living room with a gas fireplace and a dining area create a space that seems to go on forever, thanks to the large window overlooking the back yard. Open the patio doors to the back yard where you will find your very own fountain! This home offers an oversized primary bedroom with full ensuite bathroom and a vanity for you to prepare for the work day or for special evenings! A large walk-in closet adjoins the primary bedroom, and did we mention the patio doors which lead to a cozy deck area just for your morning coffee? Noteworthy is a second main floor bedroom and another four-piece bath with convenient main-floor laundry. An elegant, bright kitchen, with plentiful stylish cabinetry and a classic island complete the main floor. But that's not all. Are you ready? In the lower level, discover an extra-large recreation room with a gas stove, an office, two smaller storage rooms and an extra- large utility room with shelves for all your extra or seasonal items. A detached garage/workshop awaits in the back yard. Flexible possession. (id:63267)
Home overview
- Cooling Central air conditioning, air exchanger
- Heat source Natural gas
- Heat type Forced air
- Sewer/ septic Sanitary sewer
- # total stories 1
- # parking spaces 5
- Has garage (y/n) Yes
- # full baths 2
- # half baths 1
- # total bathrooms 3.0
- # of above grade bedrooms 3
- Has fireplace (y/n) Yes
- Subdivision 612 - hawkesbury
- Lot size (acres) 0.0
- Listing # X12405944
- Property sub type Single family residence
- Status Active
- Office 4.62m X 3.68m
Level: Basement - Utility 7.96m X 7.54m
Level: Basement - Recreational room / games room 8.53m X 0.19m
Level: Basement - Dining room 4.62m X 3.63m
Level: Main - Kitchen 3.81m X 3.96m
Level: Main - Other 1.9m X 4.3m
Level: Main - Other 2.34m X 2.78m
Level: Main - Foyer 4.63m X 2.64m
Level: Main - Living room 4.62m X 5.63m
Level: Main - 2nd bedroom 3.77m X 3.53m
Level: Main
- Listing source url Https://www.realtor.ca/real-estate/28867903/380-albert-street-hawkesbury-612-hawkesbury
- Listing type identifier Idx

$-1,667
/ Month

