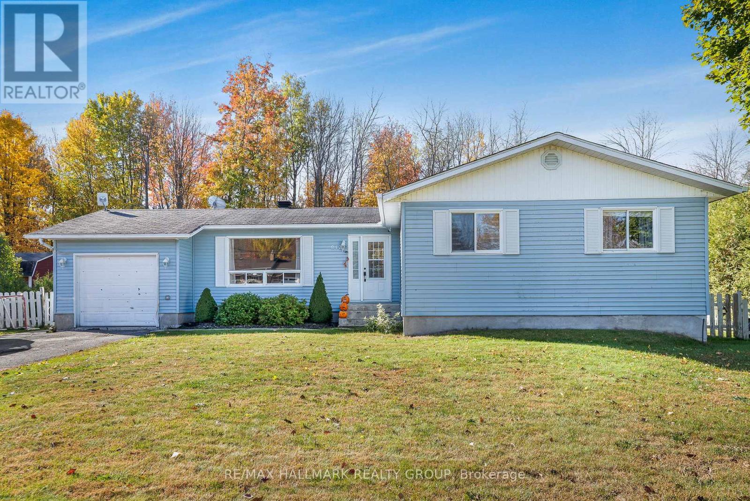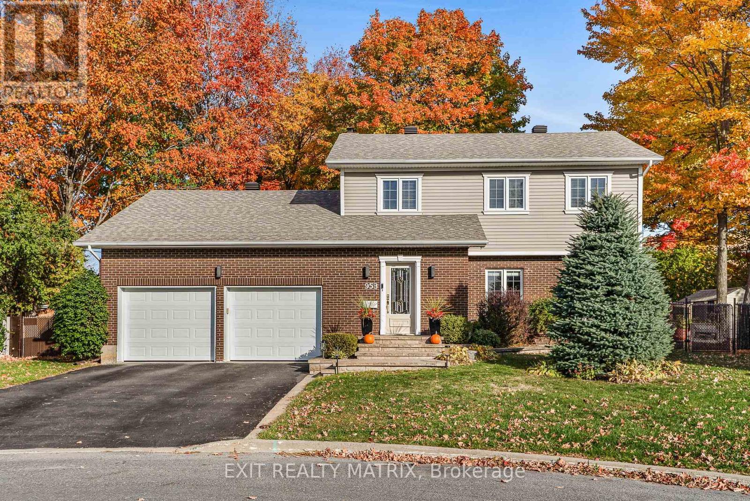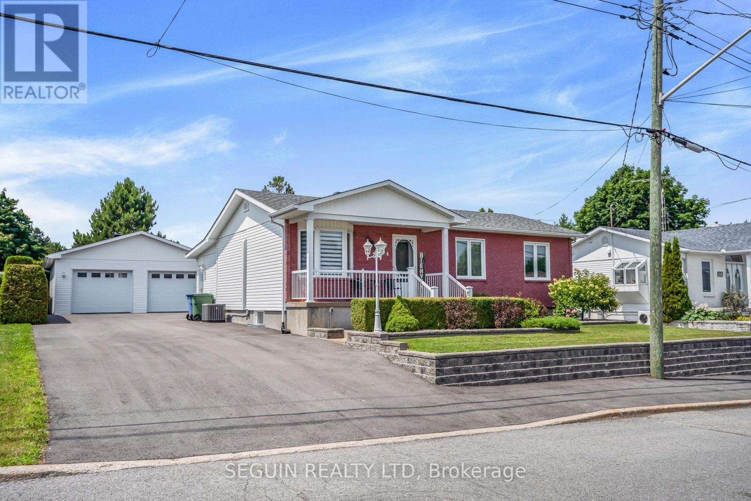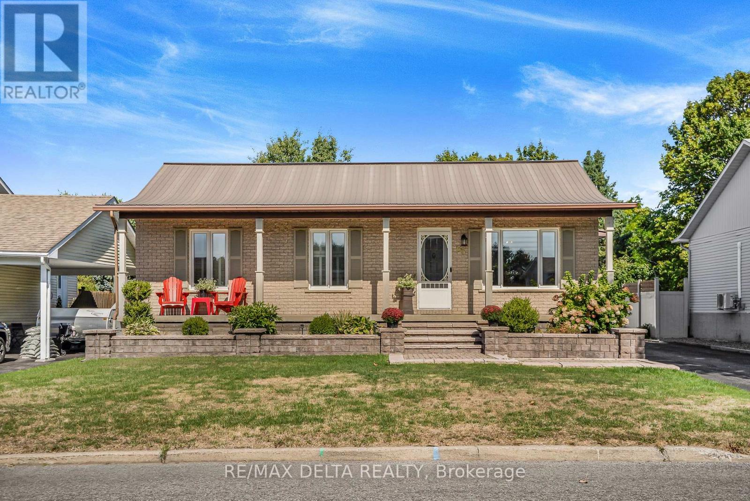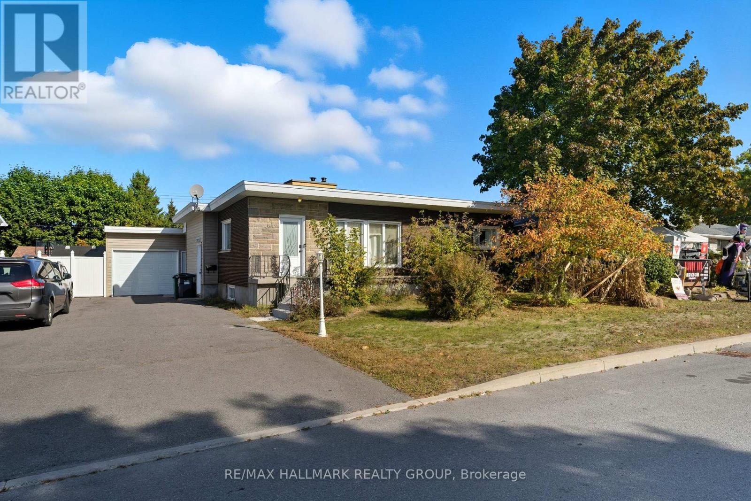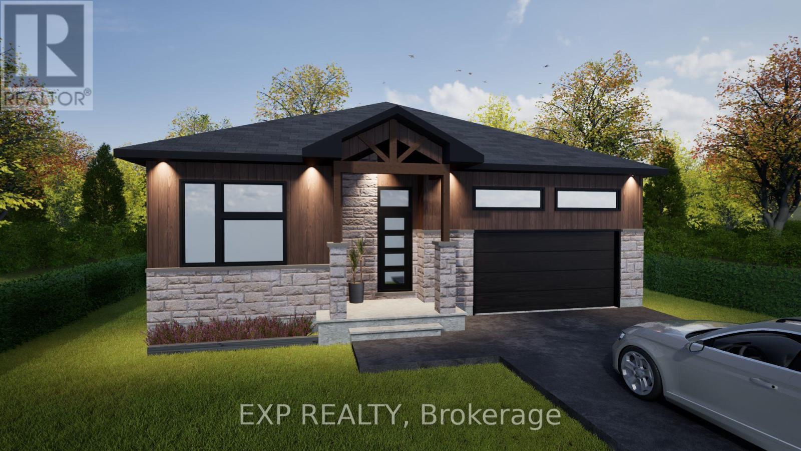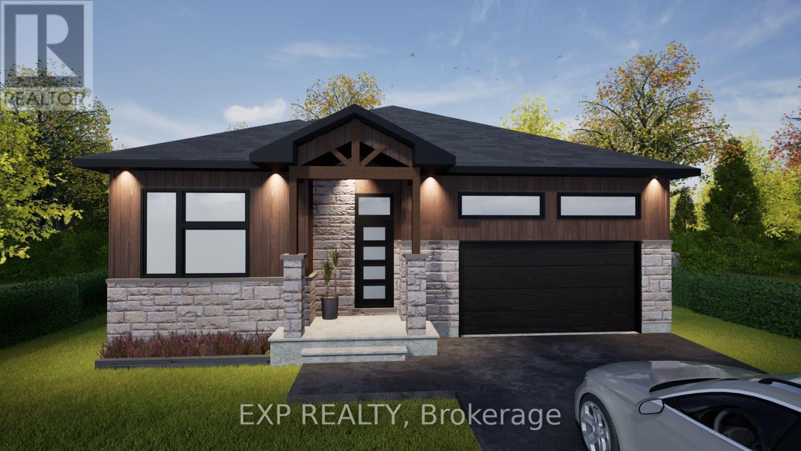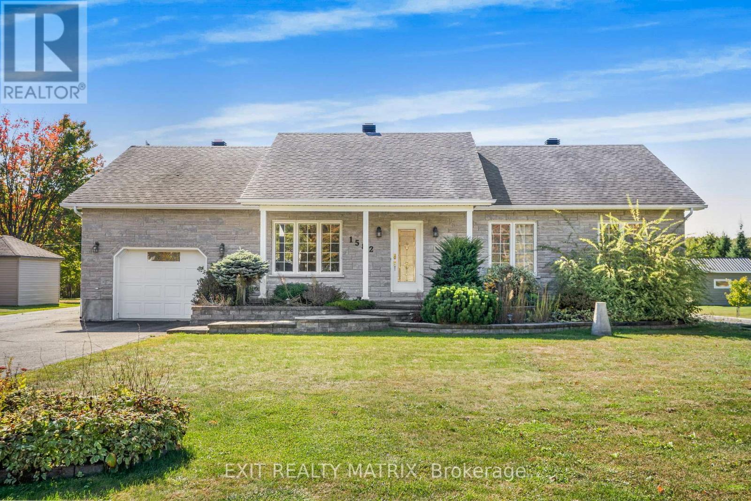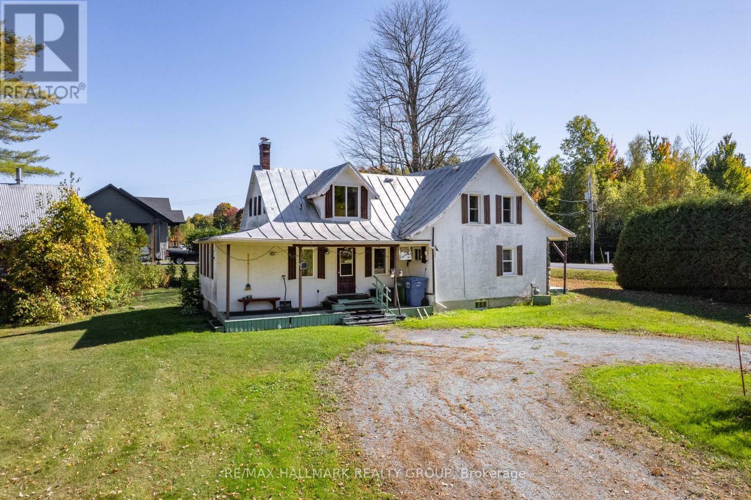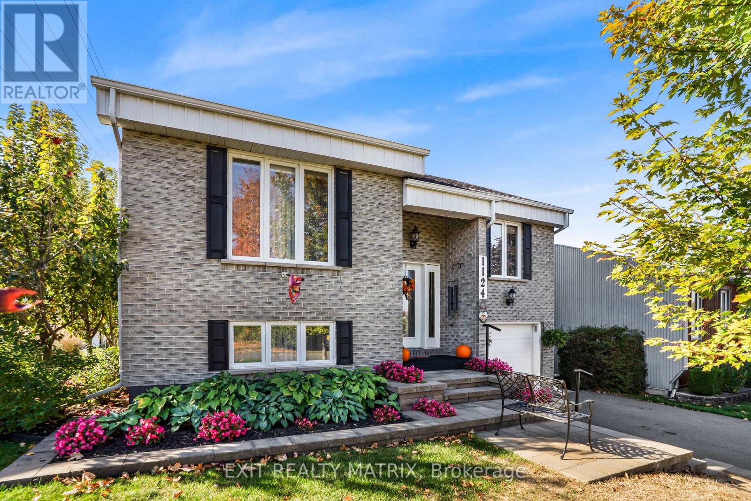- Houseful
- ON
- Hawkesbury
- K6A
- 704 Pattee Rd
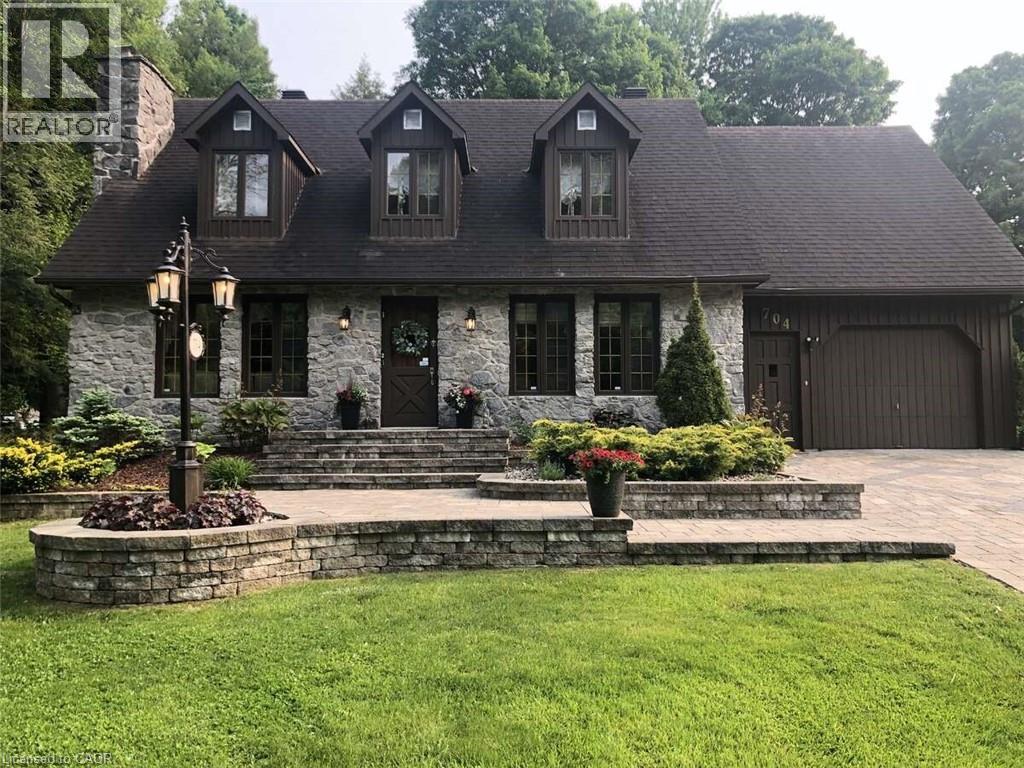
Highlights
Description
- Home value ($/Sqft)$370/Sqft
- Time on Houseful8 days
- Property typeSingle family
- Style2 level
- Median school Score
- Year built1980
- Mortgage payment
For more info on this property, please click the Brochure button. This charming custom-built Canadiana-style home offers peaceful country living on a beautifully treed, low-maintenance half-acre lot, with no front neighbours and just 10 minutes from all essential amenities and the hospital. The home features a freshly stained (2024) stone facade and board-and-batten wood siding. Elegant stonework flows from the driveway to the front entrance and into the backyard patio, which includes a fire pit, hot tub hookup, and natural gas line for a BBQ. Mature perennial gardens surround the home, adding colour and charm year-round. Inside, rich hardwood floors span the main and upper levels. The living room features a cozy wood-burning fireplace and opens into the dining area. A beautiful stone archway connects the dining space to the kitchen, which offers granite countertops and ample cabinet space. At the rear of the home, the sun-filled solarium provides a peaceful retreat with large windows overlooking the private yard and a natural gas fireplace for comfort. A den with Murphy bed sits adjacent to a full bathroom with a walk-in tub, making the main level ideal for guests or multi-generational living. Upstairs, a lovely hardwood staircase leads to three spacious bedrooms, including a generous primary suite with a walk-in closet. A 5-piece bathroom with in-suite laundry completes the upper floor. The finished basement features a family room with electric fireplace and surround sound, a bathroom with shower, cold storage, and a cedar closet. The attached single-car garage offers direct home access. Inclusions: Kitchen and laundry appliances, Murphy bed, drapes, and blinds. Extras: Bell Fibe, Generac generator, central vacuum, top-tier water system (2022), furnace (2021), AC, hot water tank (2021), well pump (2023), backup sump (2024), vinyl flooring (2023). A rare blend of rural charm and modern convenience. (id:63267)
Home overview
- Cooling Central air conditioning
- Heat source Natural gas
- Heat type Forced air
- Sewer/ septic Septic system
- # total stories 2
- Construction materials Wood frame
- Fencing Partially fenced
- # parking spaces 6
- Has garage (y/n) Yes
- # full baths 3
- # total bathrooms 3.0
- # of above grade bedrooms 3
- Community features Quiet area, school bus
- Subdivision Hawkesbury
- Lot desc Landscaped
- Lot size (acres) 0.0
- Building size 1945
- Listing # 40778608
- Property sub type Single family residence
- Status Active
- Bedroom 3.2m X 2.743m
Level: 2nd - Primary bedroom 5.334m X 4.877m
Level: 2nd - Bathroom (# of pieces - 5) 3.81m X 2.743m
Level: 2nd - Bedroom 3.962m X 3.658m
Level: 2nd - Family room 7.62m X 2.743m
Level: Basement - Cold room 2.438m X 1.219m
Level: Basement - Utility 7.925m X 2.438m
Level: Basement - Bathroom (# of pieces - 3) 3.353m X 1.981m
Level: Basement - Storage 2.438m X 1.524m
Level: Basement - Sunroom 4.267m X 3.962m
Level: Main - Foyer 2.743m X 2.134m
Level: Main - Living room 4.267m X 3.658m
Level: Main - Dining room 4.267m X 3.658m
Level: Main - Kitchen 3.505m X 3.2m
Level: Main - Bathroom (# of pieces - 3) 2.438m X 1.524m
Level: Main - Den 3.81m X 3.353m
Level: Main
- Listing source url Https://www.realtor.ca/real-estate/28982997/704-pattee-road-hawkesbury
- Listing type identifier Idx

$-1,917
/ Month

