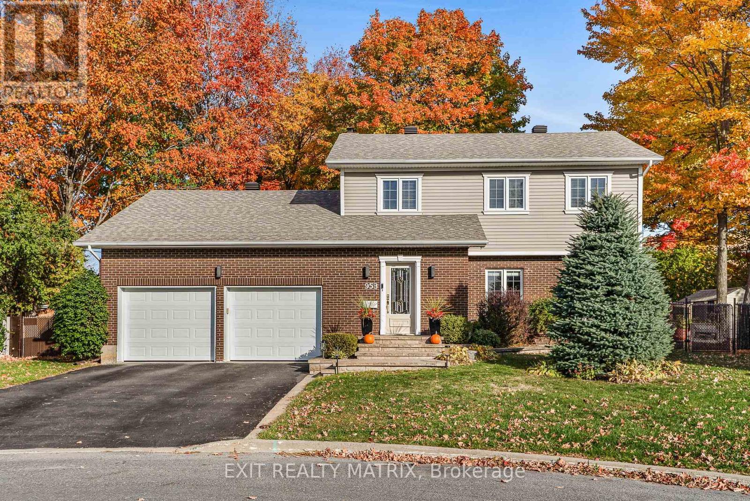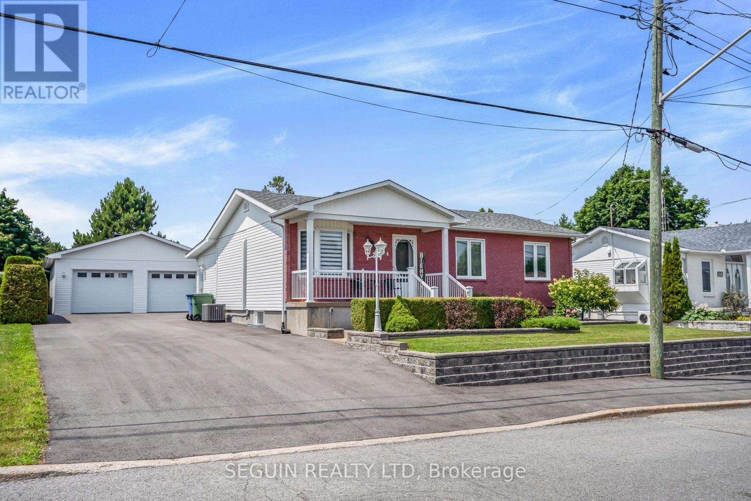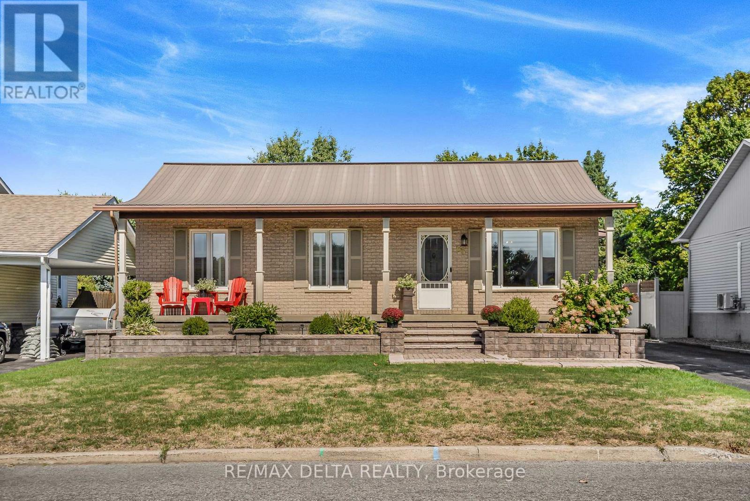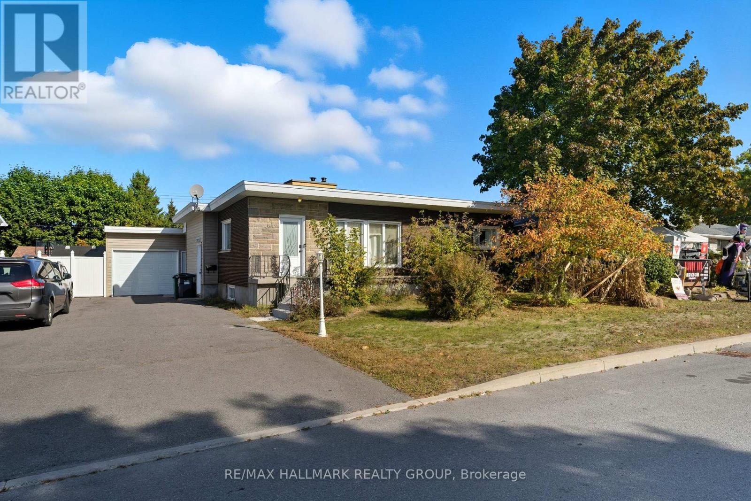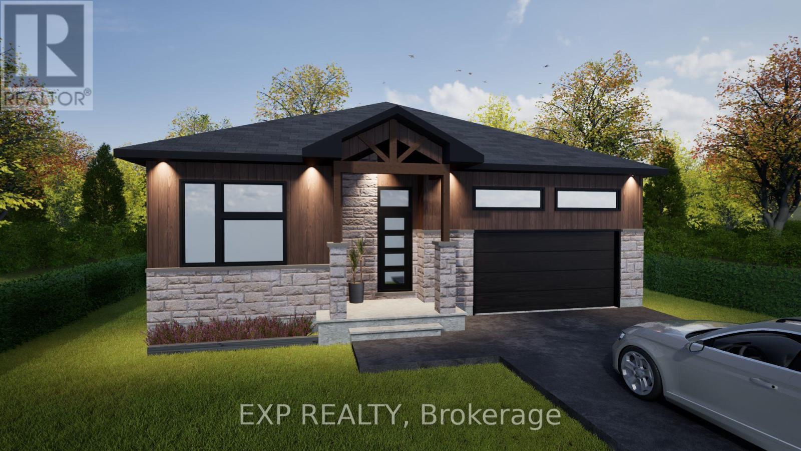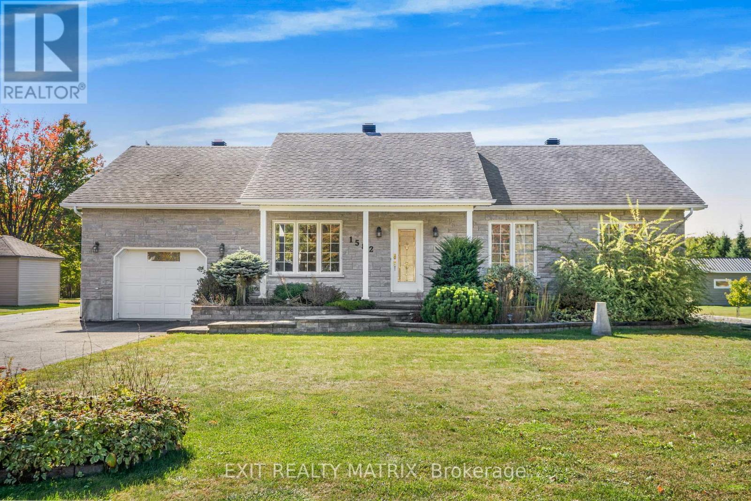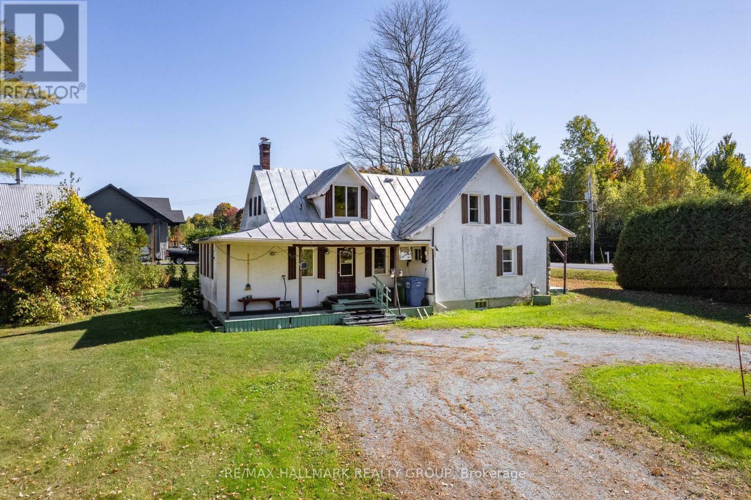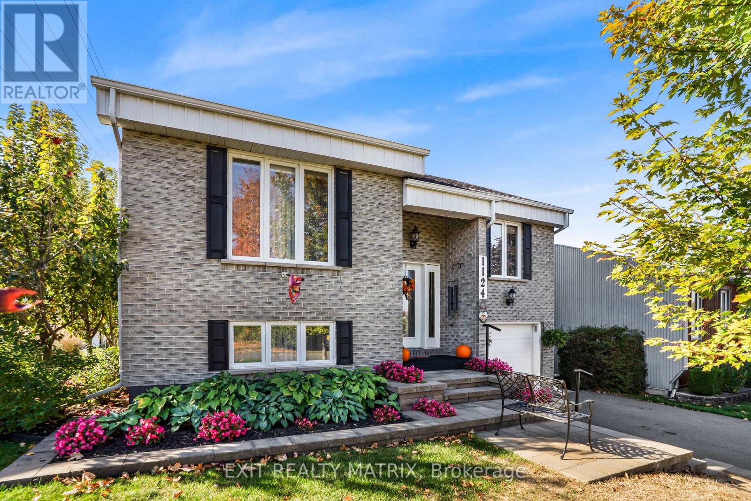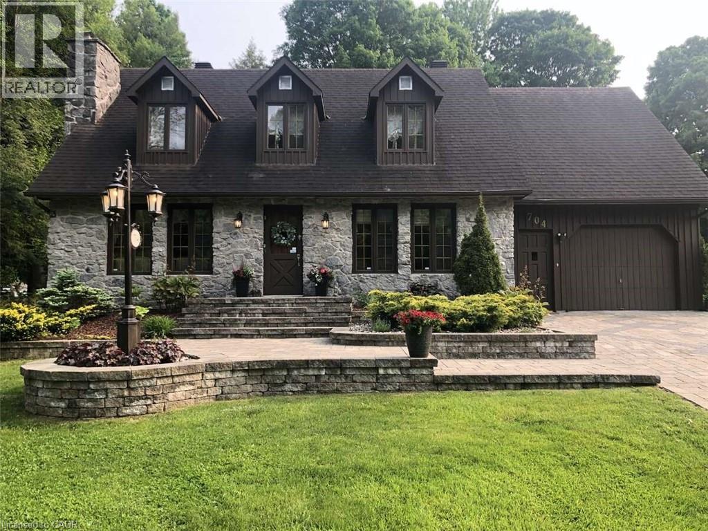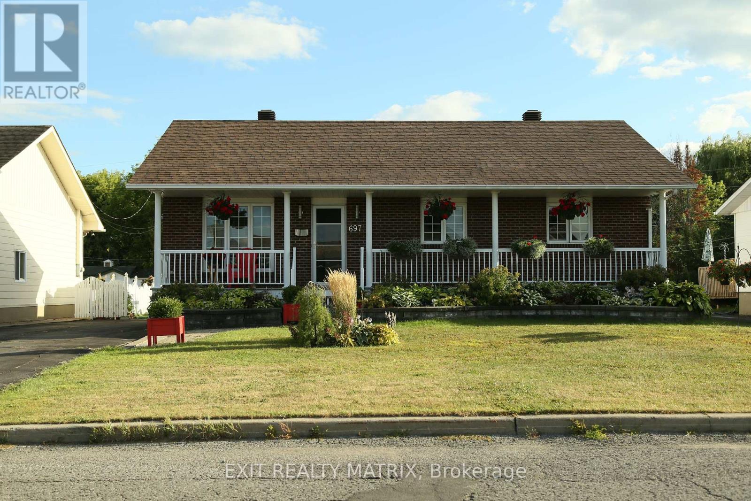- Houseful
- ON
- Hawkesbury
- K6A
- 720 West St
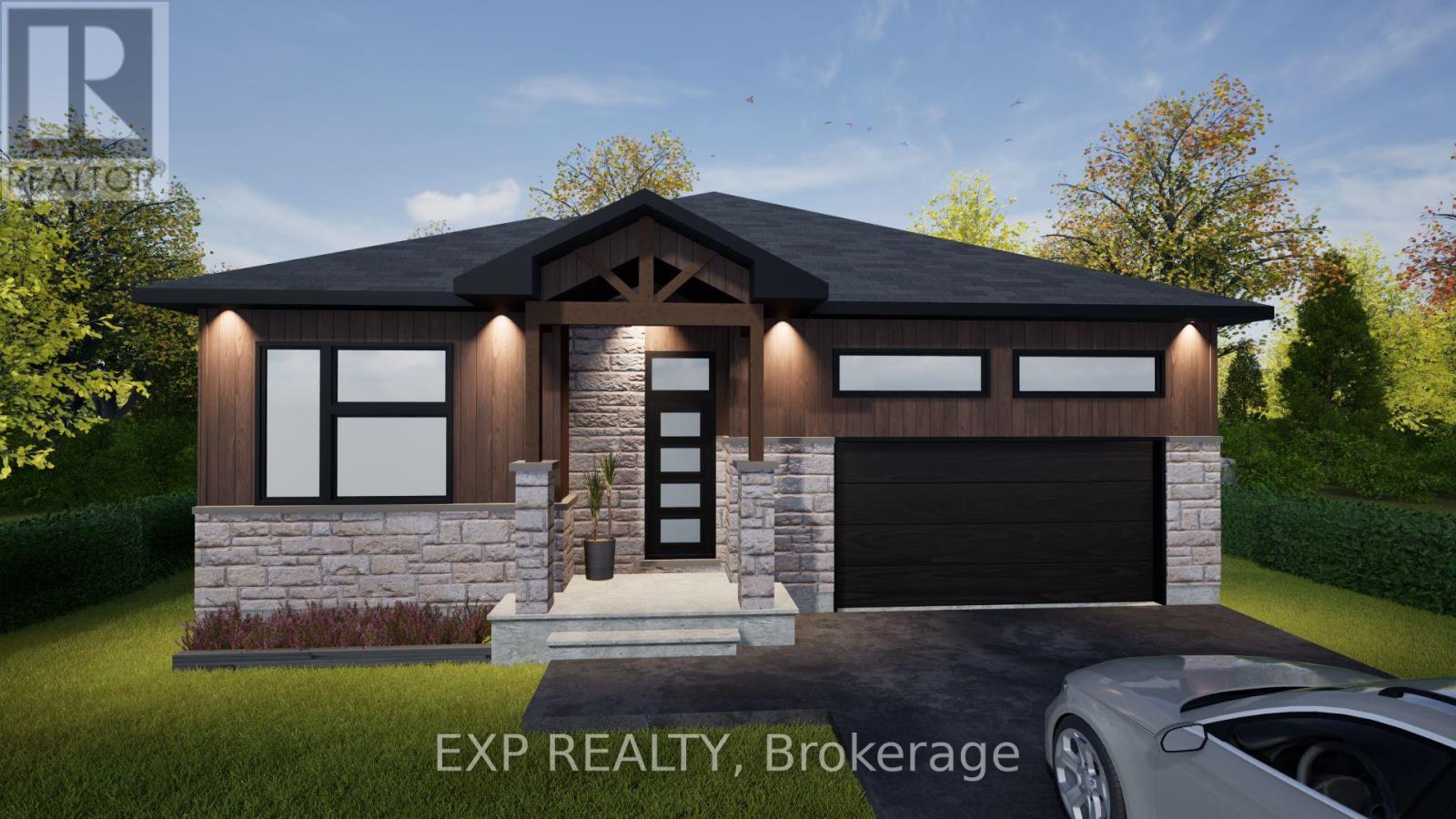
Highlights
Description
- Time on Housefulnew 6 days
- Property typeSingle family
- StyleBungalow
- Median school Score
- Mortgage payment
Welcome to this stunning 3-bedroom bungalow with an extended garage, offering modern comfort, thoughtful design, and the opportunity to personalize your dream home.The main floor spans 1,232 sq. ft., featuring a bright and open layout perfect for family living and entertaining. The spacious living room flows seamlessly into the dining area and a well-appointed kitchen with a breakfast bar and walk-in pantry. A convenient main-floor laundry room adds to the homes everyday functionality.The primary suite is designed as a peaceful retreat with its own ensuite bathroom, while two additional bedrooms provide flexibility for family, guests, or a home office. An unfinished basement is included, with the option to upgrade to a beautifully finished lower leveladding an expansive rec room, additional bedroom, and full bath for even more living space. Customizable finishes and layouts available - choose your preferred flooring, cabinetry, countertops, and more to create a home that truly reflects your style. This is your chance to own a brand-new home built with quality craftsmanship, while tailoring the details to match your lifestyle. Taxes not yet assessed. (id:63267)
Home overview
- Cooling Air exchanger
- Heat source Natural gas
- Heat type Forced air
- Sewer/ septic Sanitary sewer
- # total stories 1
- # parking spaces 6
- Has garage (y/n) Yes
- # full baths 1
- # total bathrooms 1.0
- # of above grade bedrooms 3
- Subdivision 612 - hawkesbury
- Directions 1968729
- Lot size (acres) 0.0
- Listing # X12464132
- Property sub type Single family residence
- Status Active
- Laundry 1.82m X 1.52m
Level: Main - Living room 3.74m X 5.36m
Level: Main - 2nd bedroom 2.92m X 3.16m
Level: Main - Other 2.19m X 2.01m
Level: Main - Kitchen 3.5m X 4.26m
Level: Main - Dining room 4.5m X 3.04m
Level: Main - Bedroom 3.47m X 3.65m
Level: Main - Bathroom 1.52m X 2.74m
Level: Main - 3rd bedroom 2.92m X 2.98m
Level: Main
- Listing source url Https://www.realtor.ca/real-estate/28993311/720-west-street-hawkesbury-612-hawkesbury
- Listing type identifier Idx

$-1,520
/ Month

