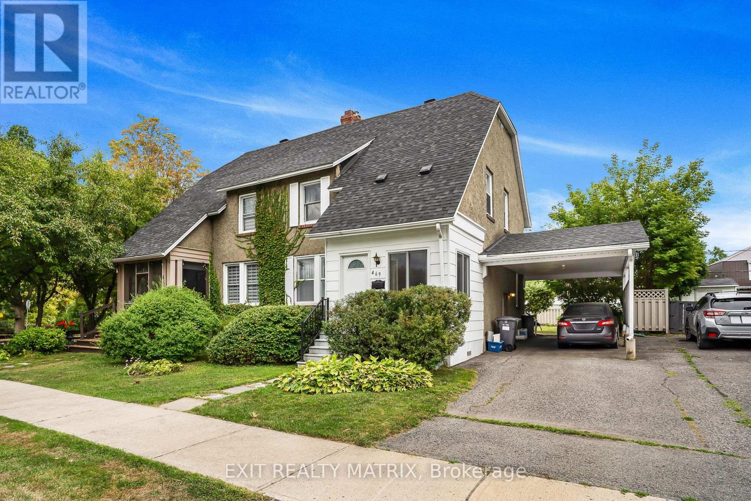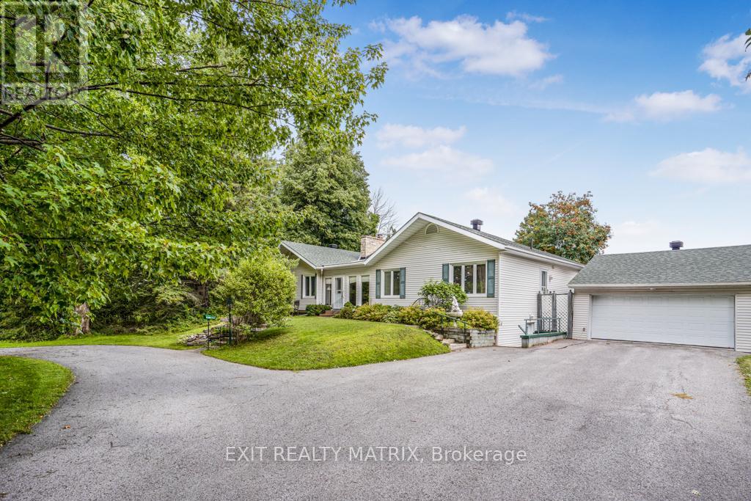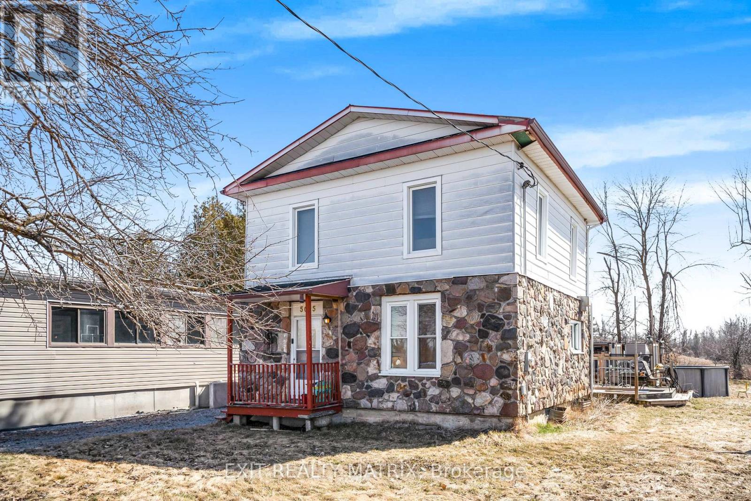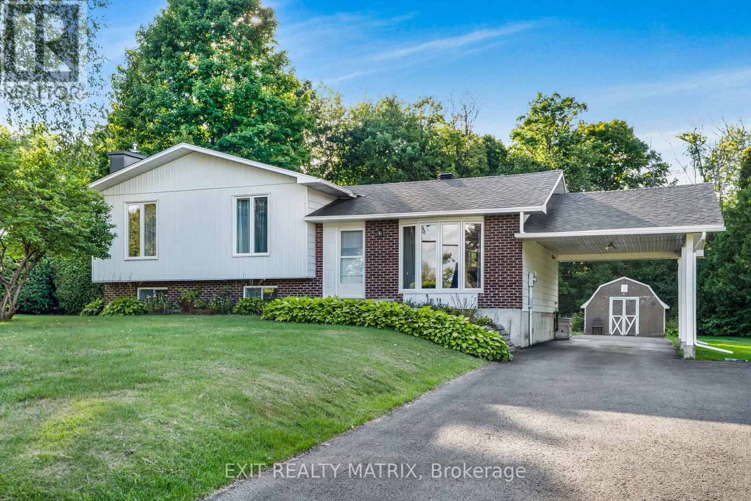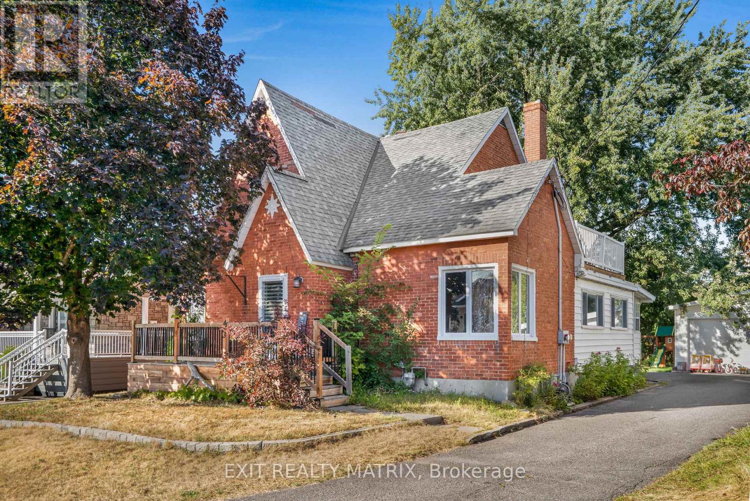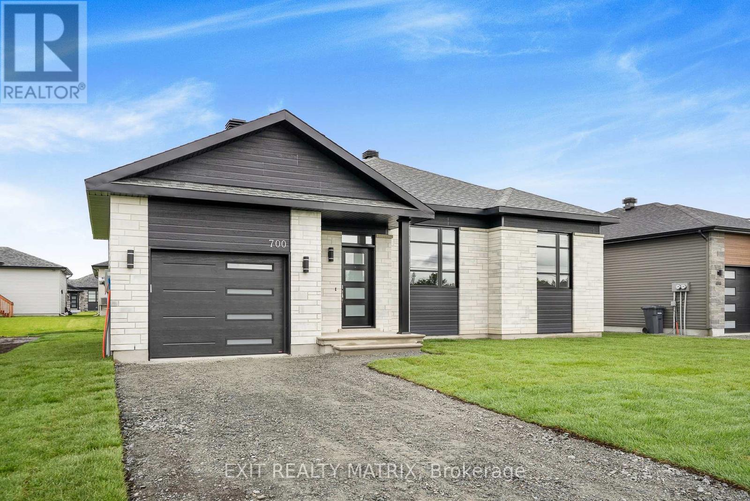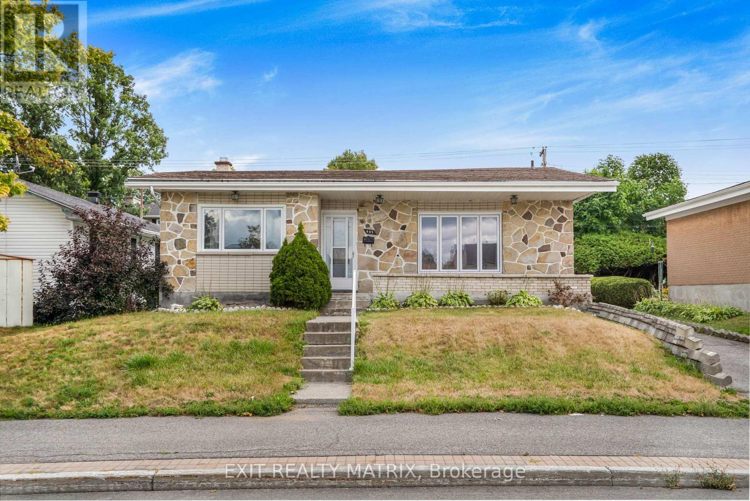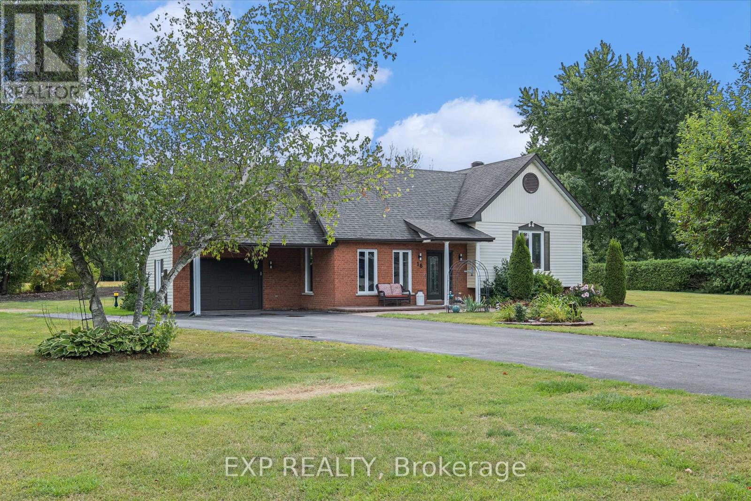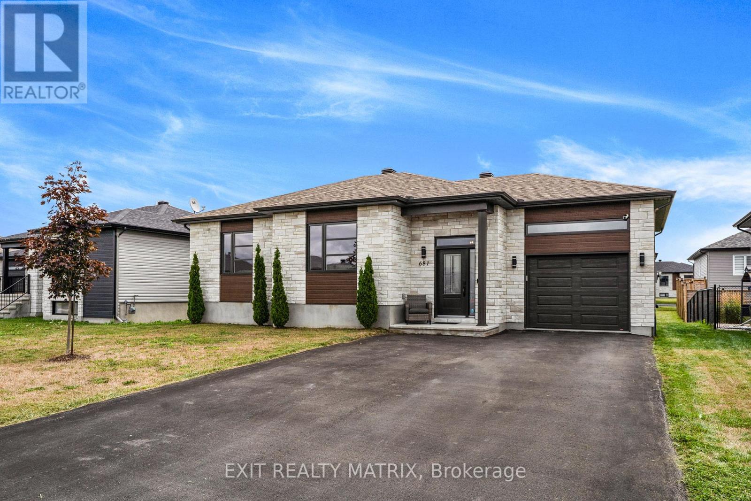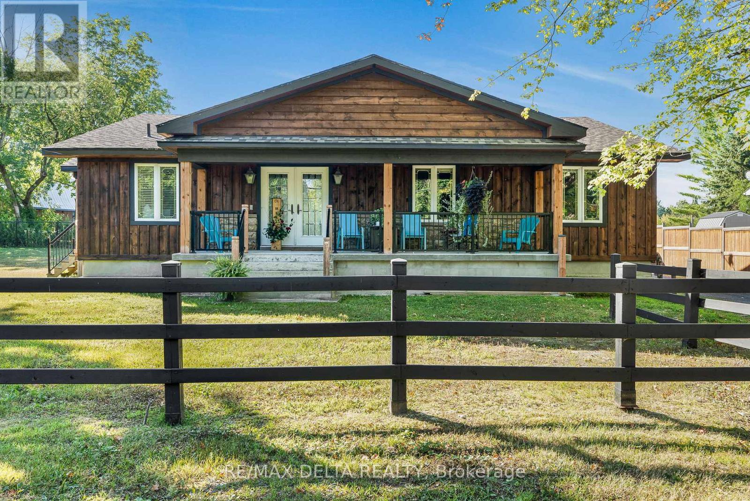- Houseful
- ON
- Hawkesbury
- K6A
- 740 Lafrance Cres

Highlights
Description
- Time on Houseful18 days
- Property typeSingle family
- StyleBungalow
- Median school Score
- Mortgage payment
Welcome to this stunning, high-end property that truly has it all. Thoughtfully designed and impeccably maintained, this beautiful home combines modern luxury with everyday comfort making it the perfect retreat for families or those who love to entertain. Featuring 4 spacious bedrooms and 2 beautifully updated bathrooms, the interior showcases a seamless blend of elegance and functionality. From the moment you step inside, you'll be greeted by high-end finishes, stylish flooring, and a bright, open-concept layout that enhances the flow of the home. The finished basement adds valuable living space, perfect for a home theater, gym, office, or play area tailored to suit your lifestyle. Step outside and discover your own private oasis. The backyard is a true showstopper, boasting an above-ground pool, hot tub, and thoughtfully landscaped grounds ideal for summer barbecues, evening relaxation, or hosting unforgettable gatherings. This is more than just a house it's a place to call home. Dont miss the opportunity to own this exceptional property that offers luxury, comfort, and the perfect balance of indoor and outdoor living. (id:63267)
Home overview
- Cooling Central air conditioning, air exchanger
- Heat source Natural gas
- Heat type Forced air
- Has pool (y/n) Yes
- Sewer/ septic Sanitary sewer
- # total stories 1
- # parking spaces 3
- Has garage (y/n) Yes
- # full baths 2
- # total bathrooms 2.0
- # of above grade bedrooms 4
- Has fireplace (y/n) Yes
- Subdivision 612 - hawkesbury
- Directions 2057589
- Lot size (acres) 0.0
- Listing # X12350018
- Property sub type Single family residence
- Status Active
- Family room 7.2m X 4.3m
Level: Basement - Bedroom 3.7m X 3.3m
Level: Basement - Bedroom 4.5m X 3.3m
Level: Basement - Bathroom 2.8m X 2.9m
Level: Basement - Bedroom 3.8m X 3.5m
Level: Main - Living room 3.8m X 5m
Level: Main - Bathroom 2.9m X 2.8m
Level: Main - Primary bedroom 3.6m X 5m
Level: Main - Dining room 3.3m X 4.1m
Level: Main - Foyer 2.6m X 2.6m
Level: Main - Kitchen 4.3m X 2.7m
Level: Main
- Listing source url Https://www.realtor.ca/real-estate/28745087/740-lafrance-crescent-hawkesbury-612-hawkesbury
- Listing type identifier Idx

$-2,000
/ Month

