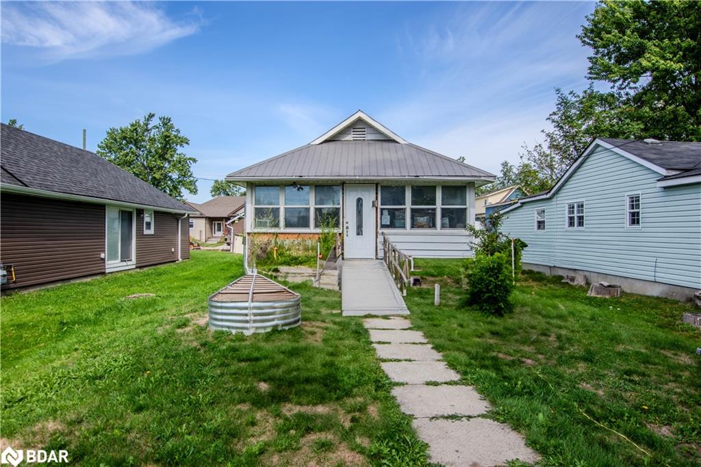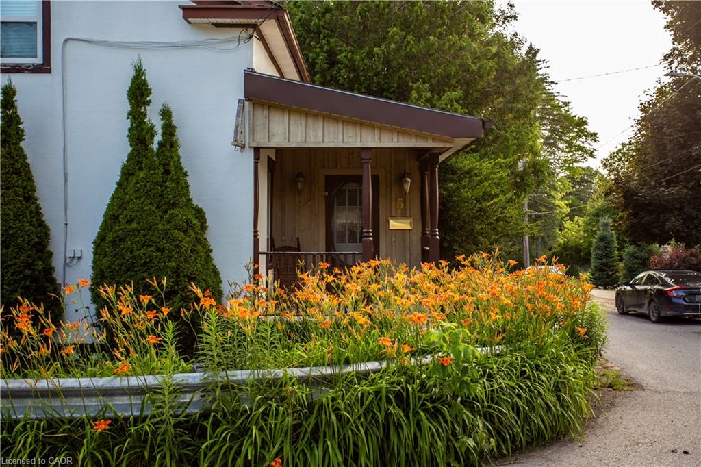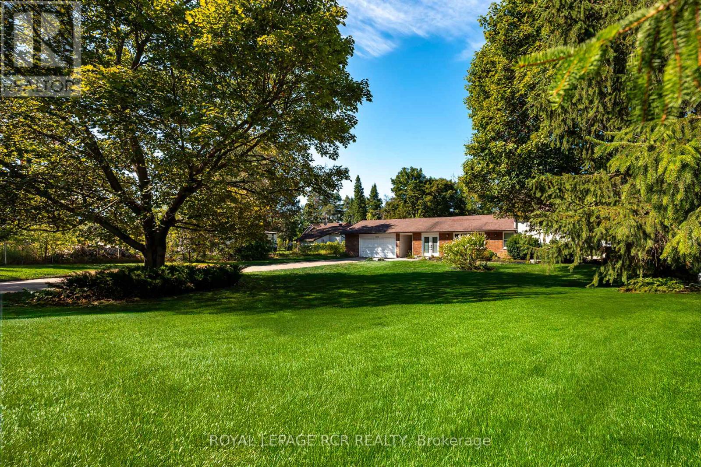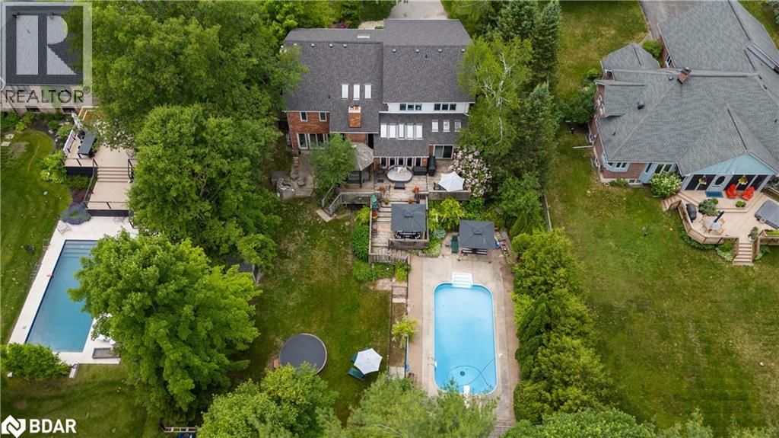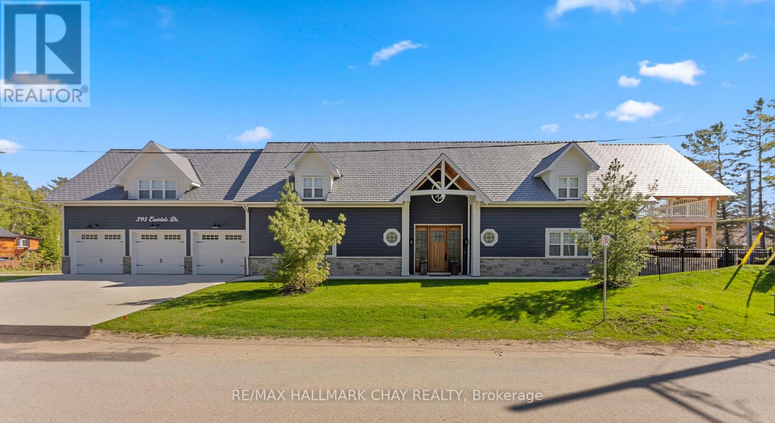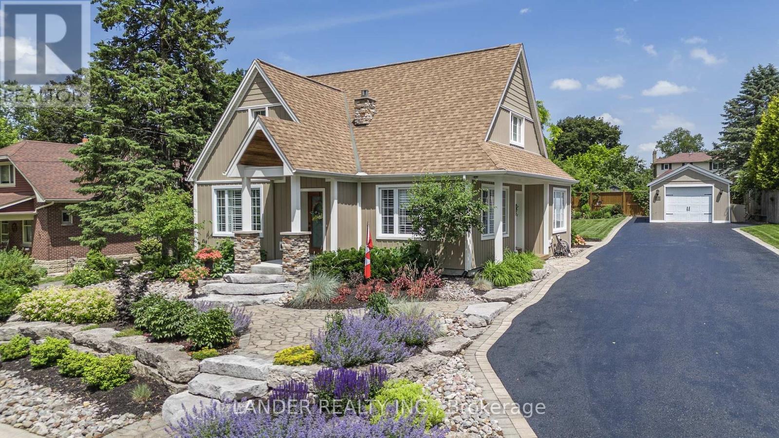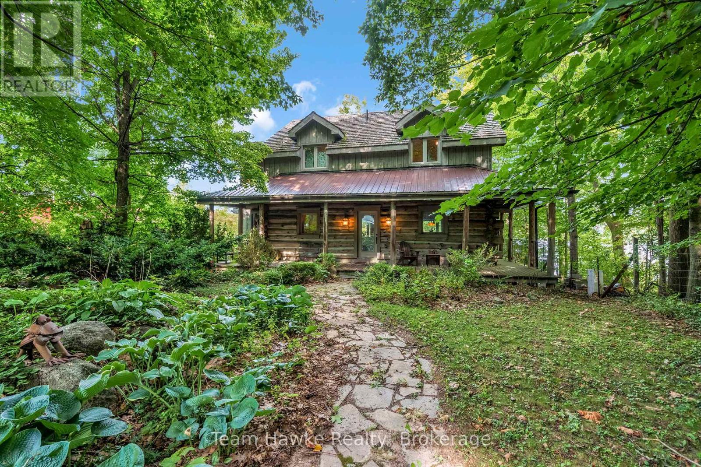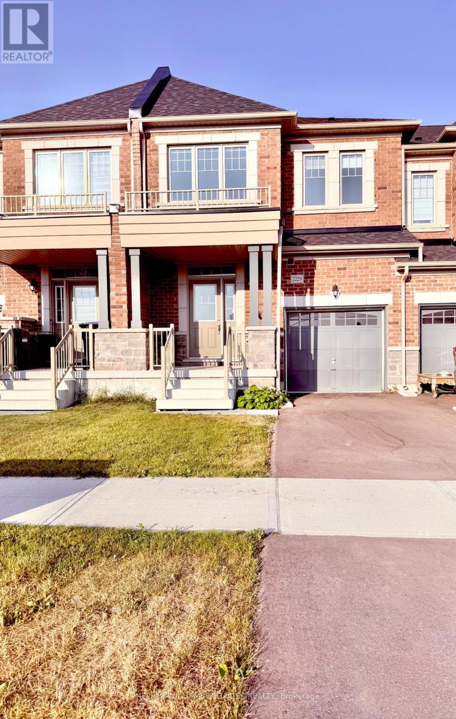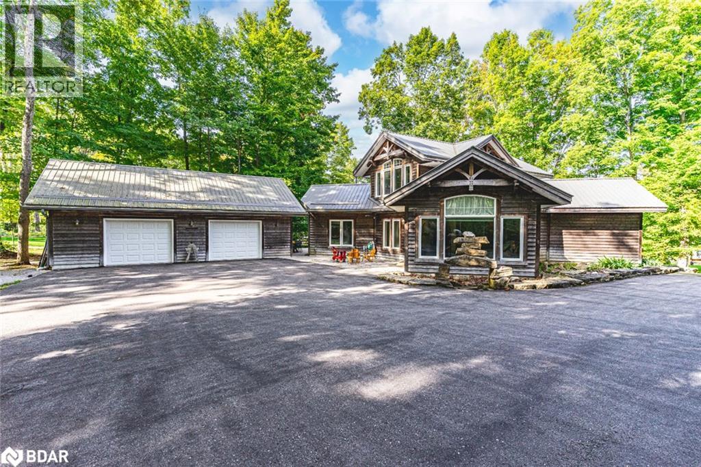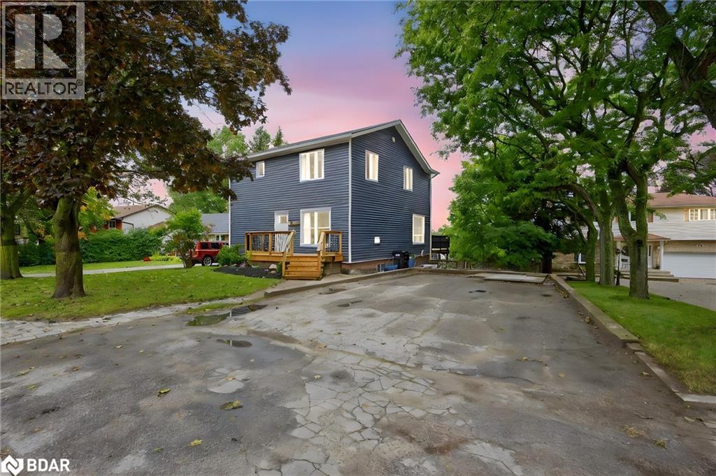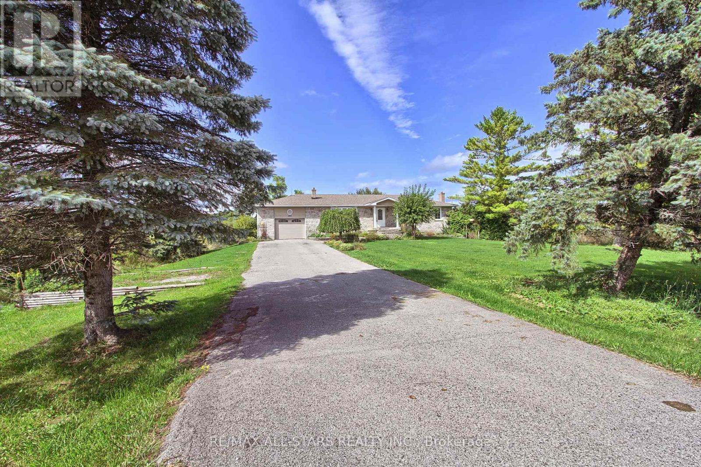- Houseful
- ON
- Oro-Medonte
- L0L
- 2295 Lakeshore Road East Rd E
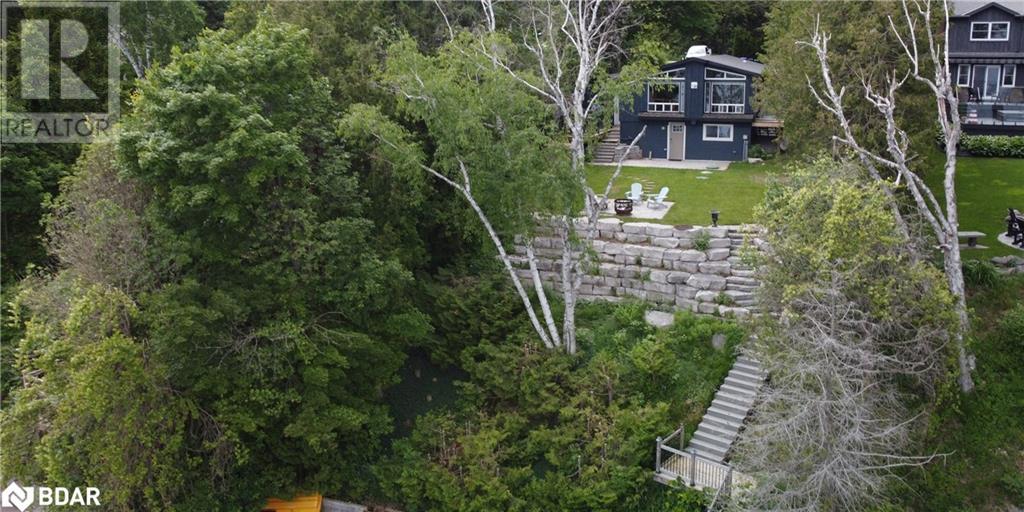
2295 Lakeshore Road East Rd E
2295 Lakeshore Road East Rd E
Highlights
Description
- Home value ($/Sqft)$859/Sqft
- Time on Houseful125 days
- Property typeSingle family
- StyleRaised bungalow
- Median school Score
- Year built1960
- Mortgage payment
Gorgeous south east views of Lake Simcoe sitting on the edge of Carthew Bay. This well cared for waterfront gem is ready to be your year round sanctuary. 60' of water frontage, located less than 15 minutes to Orillia for shopping, 25 mins to Barrie and an hour from the GTA, access and convenience is second to none. This home can be an ideal weekend retreat, or for those who cherish waterfront living, an all year round home. Bask in the sun on the 4'x45' + 8'x10' aluminum fixed dock with composite boards. Extensive hardscaping with armour stone at the rear of the lot leading down to the waterfront and multiple decks/patios to choose from. Full finished walk out basement containing finished rec room, two bedrooms and a 3 piece bath. Appliances included. Seller is Registered Sales Person (id:55581)
Home overview
- Cooling Central air conditioning
- Heat type Forced air
- # total stories 1
- Construction materials Wood frame
- # parking spaces 9
- Has garage (y/n) Yes
- # full baths 2
- # total bathrooms 2.0
- # of above grade bedrooms 3
- Has fireplace (y/n) Yes
- Subdivision Or61 - hawkestone
- View View (panoramic)
- Water body name Lake simcoe
- Lot size (acres) 0.0
- Building size 1744
- Listing # 40724433
- Property sub type Single family residence
- Status Active
- Bedroom 2.794m X 2.591m
Level: Lower - Bedroom 3.175m X 3.226m
Level: Lower - Recreational room 3.962m X 2.794m
Level: Lower - Bathroom (# of pieces - 3) Measurements not available
Level: Lower - Primary bedroom 3.124m X 5.232m
Level: Main - Kitchen 2.921m X 4.089m
Level: Main - Dining room 4.47m X 2.946m
Level: Main - Bathroom (# of pieces - 4) Measurements not available
Level: Main - Living room 6.706m X 2.997m
Level: Main
- Listing source url Https://www.realtor.ca/real-estate/28255205/2295-lakeshore-road-east-road-e-hawkestone
- Listing type identifier Idx

$-3,995
/ Month

