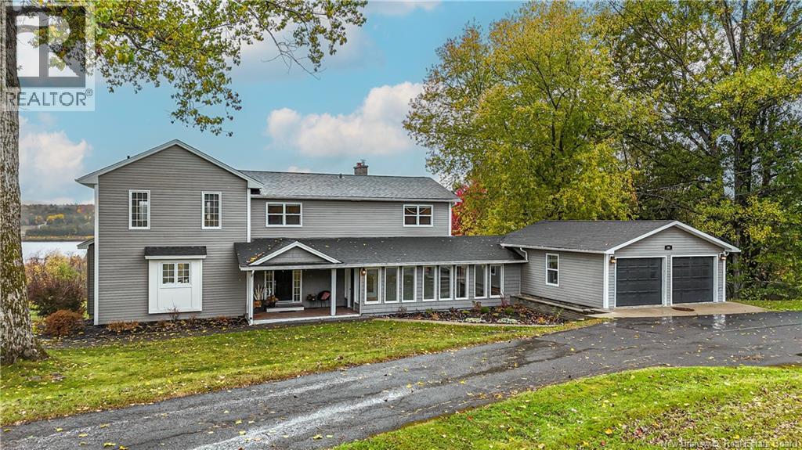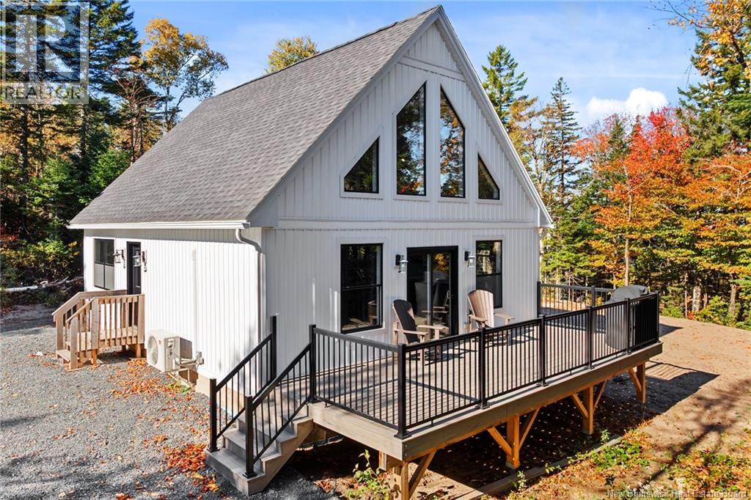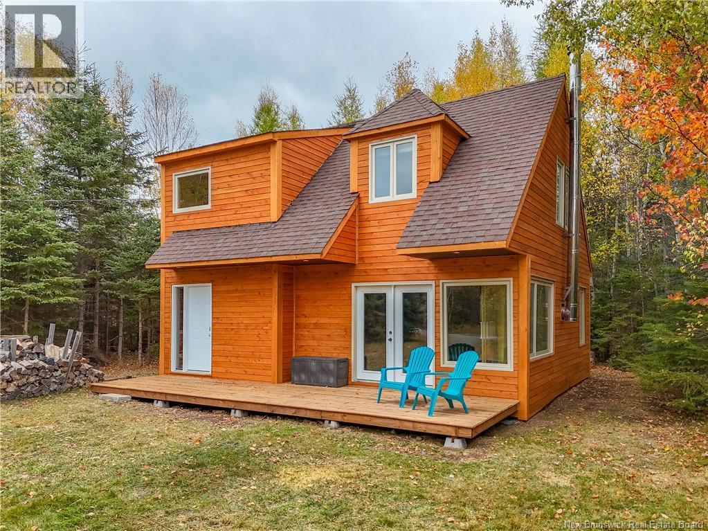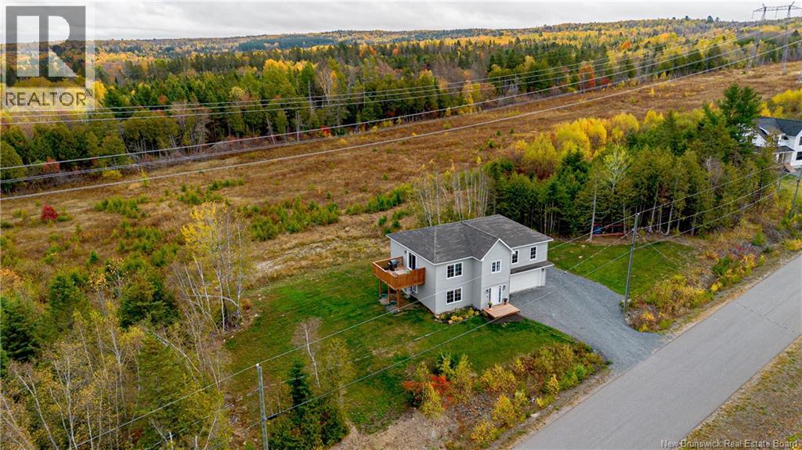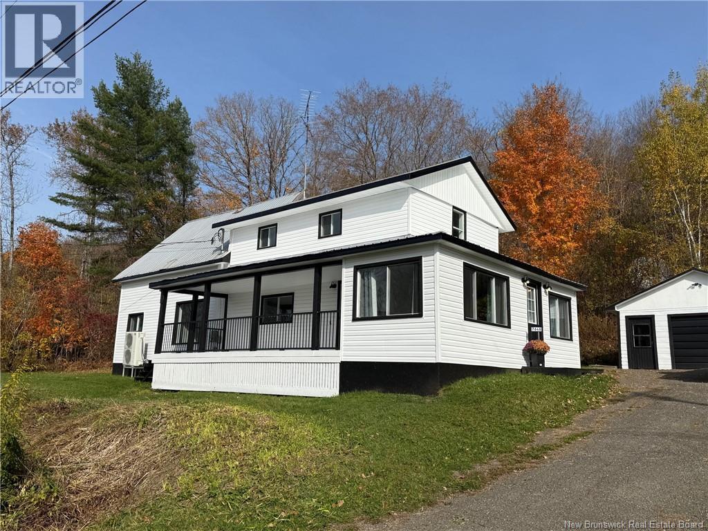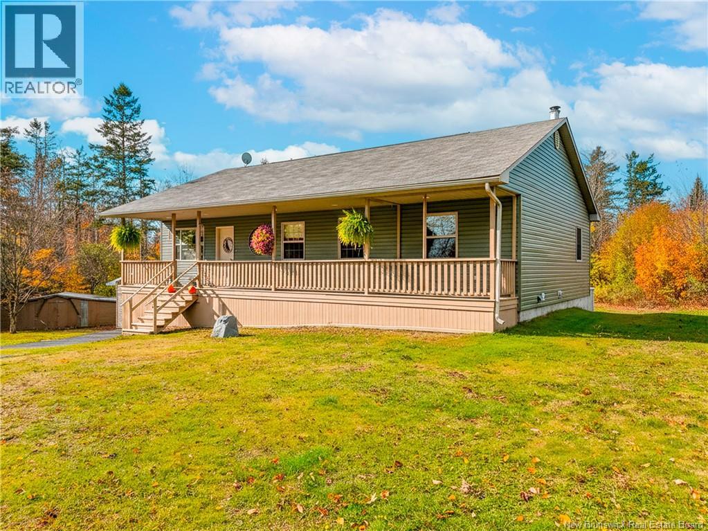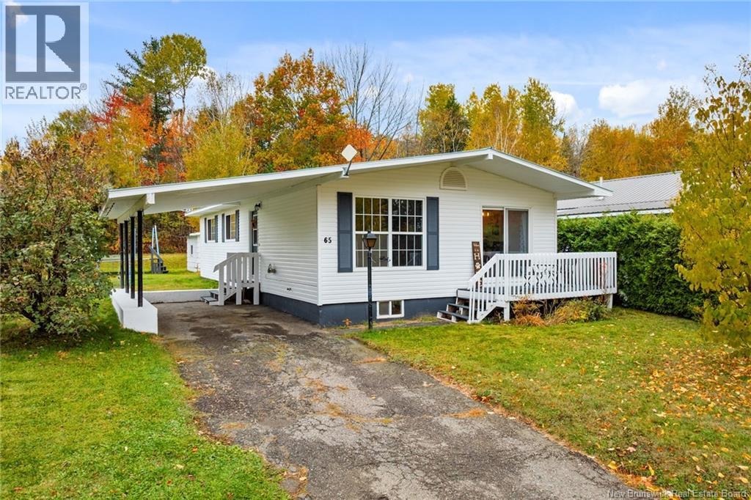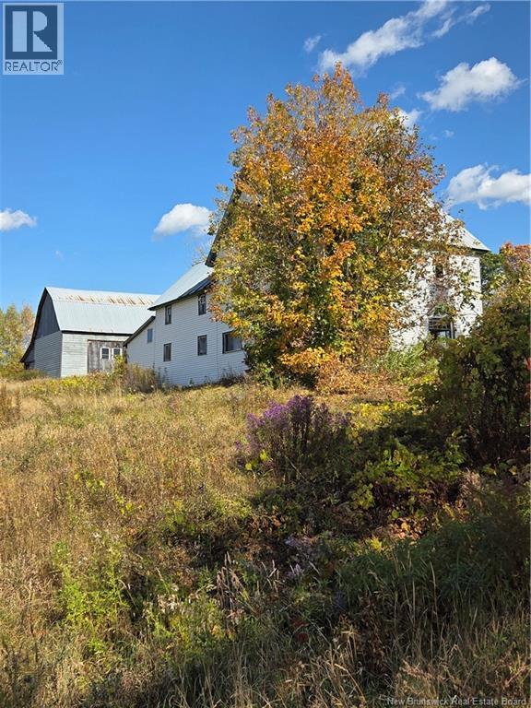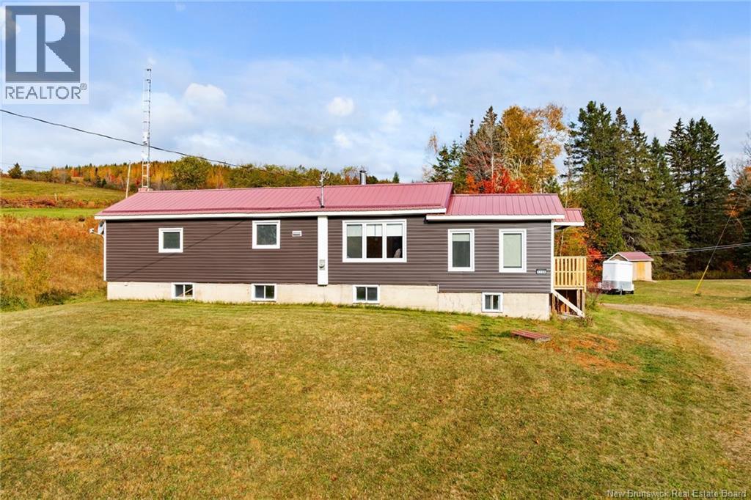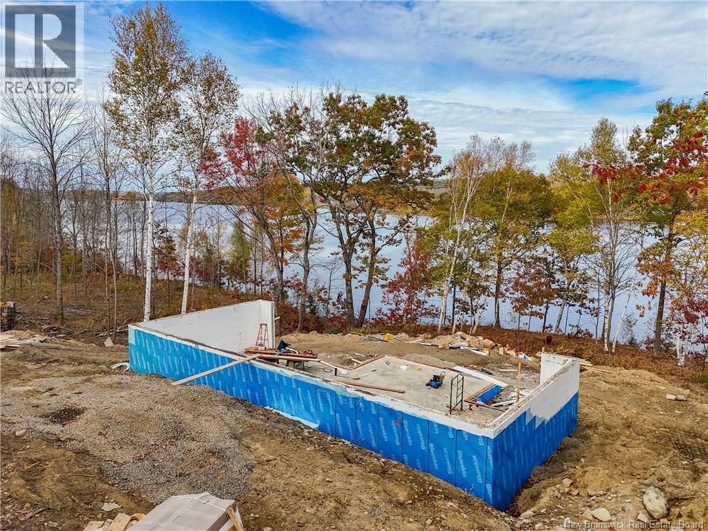- Houseful
- NB
- Hawkins Corner
- E6E
- 4253 Route 104
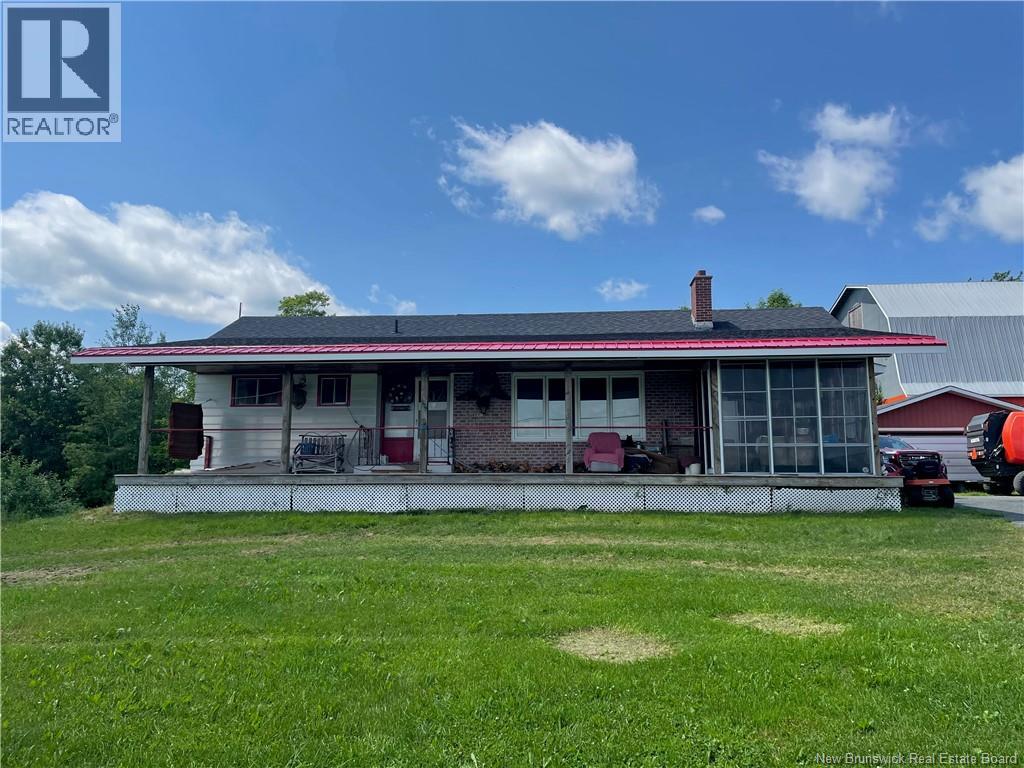
Highlights
Description
- Home value ($/Sqft)$150/Sqft
- Time on Housefulnew 18 hours
- Property typeSingle family
- StyleBungalow
- Lot size2.38 Acres
- Year built1972
- Mortgage payment
If youve been dreaming of starting your own hobby farm, this property is the perfect opportunity to bring that dream to life. Set in a beautiful rural area, it offers plenty of space and potential for a variety of uses. The barn is truly spectacular, solidly built and ideal for housing critters, goats, sheep, chickens whatever you may like, storing equipment, or transforming into a multi-purpose space. With open land surrounding the property, theres ample room to garden, or simply enjoy the peaceful country lifestyle. Whether youre looking to build your forever home or start a new hobby venture, this property is full of promise and potential. Can also be sold with PID # 75098533 - sellers sell hay from it now, but used it for pasture when they raised their horses. (id:63267)
Home overview
- Heat source Electric, wood
- Heat type Stove
- Sewer/ septic Septic system
- # total stories 1
- Has garage (y/n) Yes
- # full baths 1
- # total bathrooms 1.0
- # of above grade bedrooms 3
- Flooring Carpeted, ceramic, vinyl
- Directions 2184399
- Lot dimensions 9651
- Lot size (acres) 2.3847294
- Building size 2000
- Listing # Nb128950
- Property sub type Single family residence
- Status Active
- Workshop 4.826m X 3.404m
Level: Basement - Office 5.029m X 3.505m
Level: Basement - Utility 7.544m X 7.061m
Level: Basement - Other 8.687m X 4.039m
Level: Basement - Bedroom 3.124m X 3.124m
Level: Main - Living room 5.944m X 3.556m
Level: Main - Bathroom (# of pieces - 1-6) 2.184m X 1.524m
Level: Main - Primary bedroom 4.115m X 3.251m
Level: Main - Foyer 2.896m X 3.048m
Level: Main - Other 2.87m X 1.524m
Level: Main - Kitchen 3.962m X 2.743m
Level: Main - Bedroom 3.2m X 2.692m
Level: Main - Family room 5.512m X 4.166m
Level: Main - Dining room 3.962m X 2.743m
Level: Main - Bathroom (# of pieces - 2) 3.099m X 2.54m
Level: Main
- Listing source url Https://www.realtor.ca/real-estate/29024970/4253-route-104-hawkins-corner
- Listing type identifier Idx

$-800
/ Month

