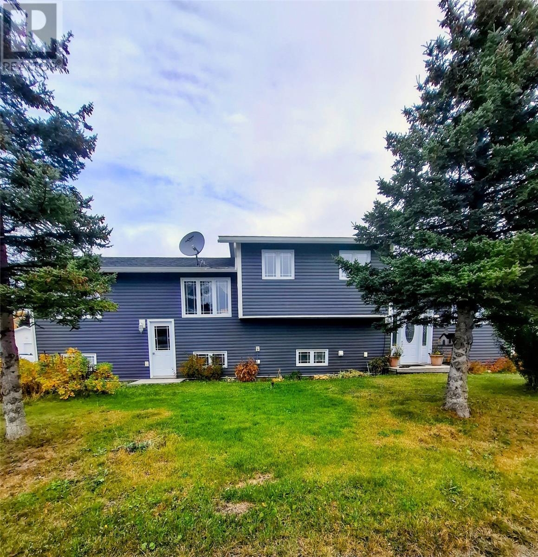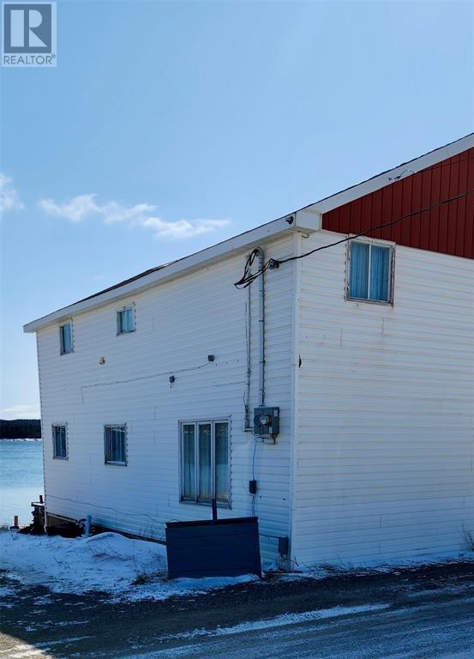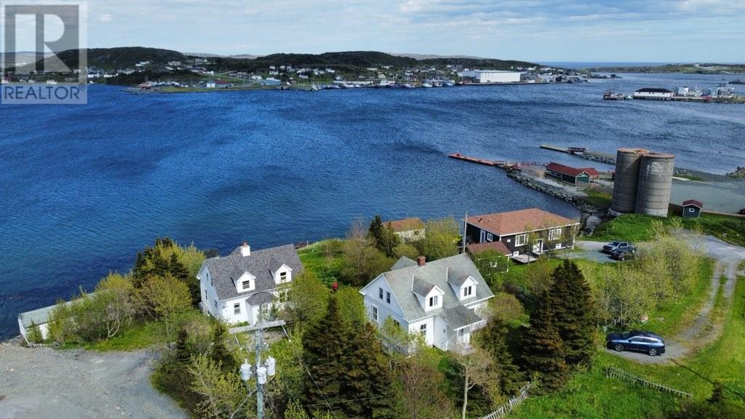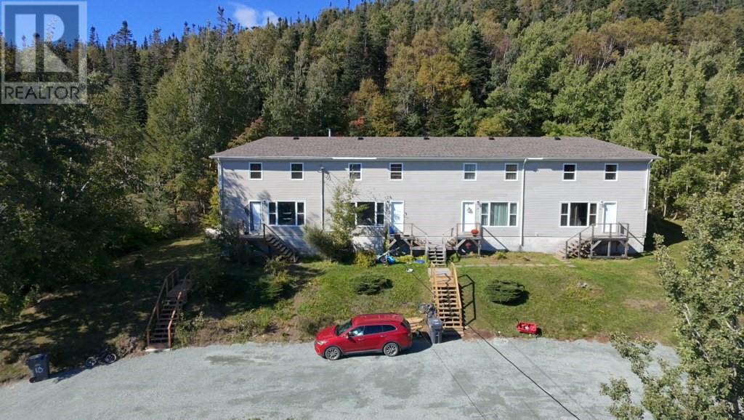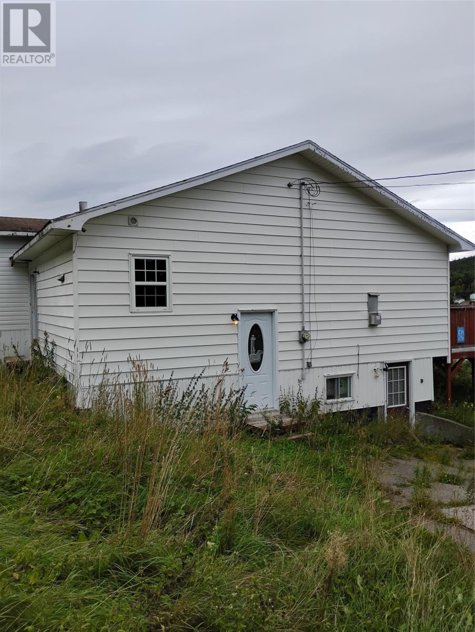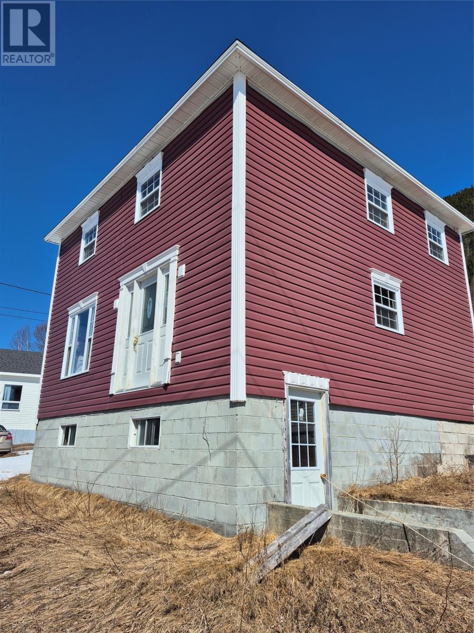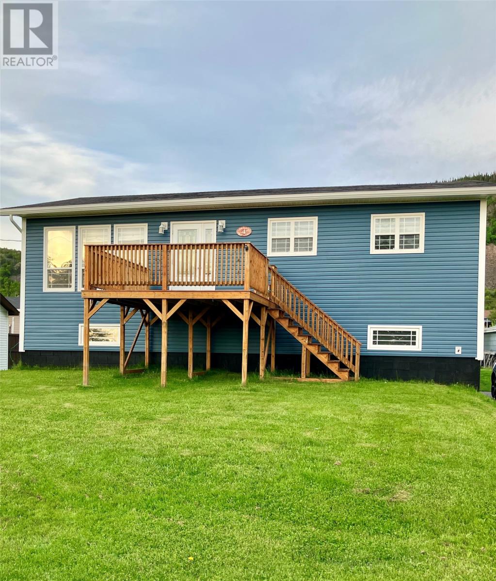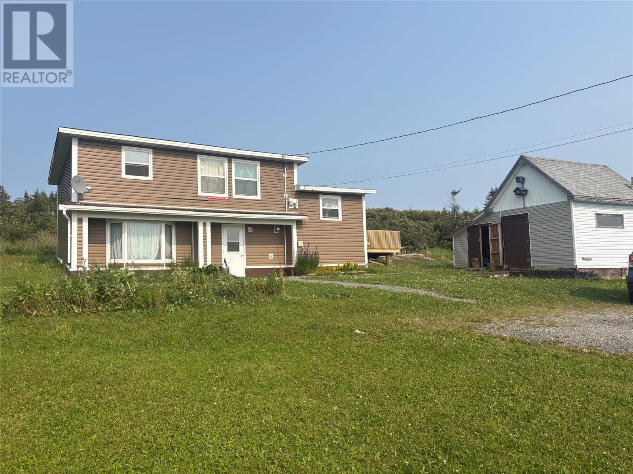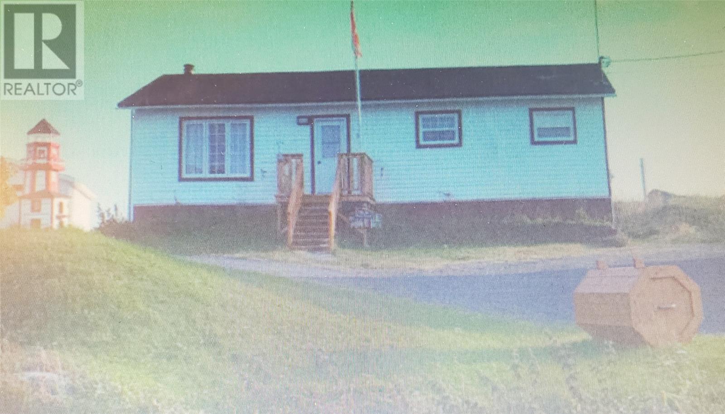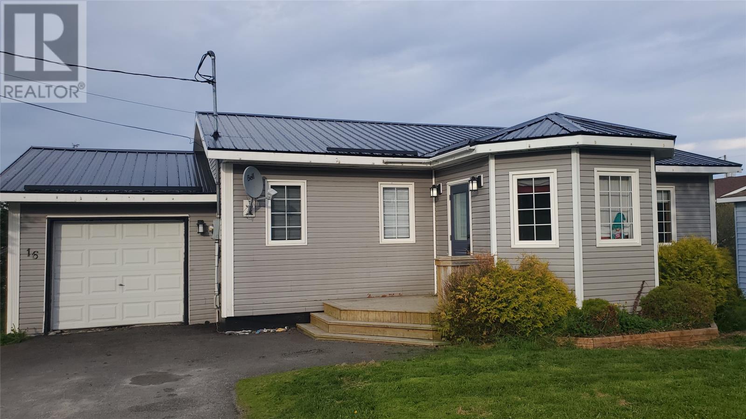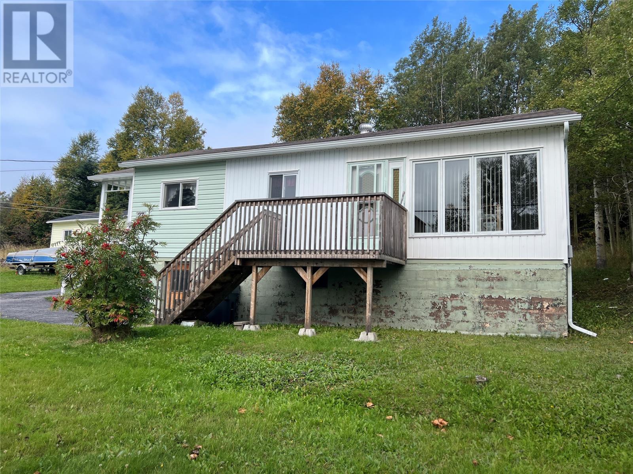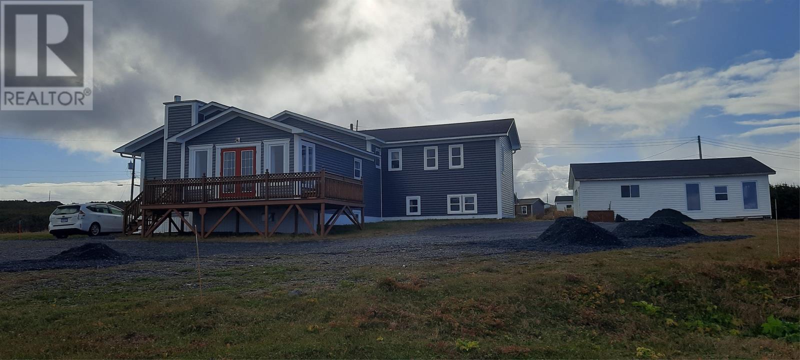
Highlights
Description
- Home value ($/Sqft)$208/Sqft
- Time on Houseful251 days
- Property typeSingle family
- Year built1980
- Mortgage payment
Welcome to 8 Main Street Hay Cove NL !!! House can accommodate up to 12+ people. All Furnishings and accessories are included to continue as a functioning BnB(if desired). Can also be used as a staff retreat-2 spacious rooms. Magnificent Ocean View from nearly every Window. Downstairs had entertainment/Coffee/Tea area Ideally suited for group workshop and relaxation. 65 inch Smart TV included, comes with Laundry and storage rooms. Minutes from Lanse aux Meadows, historic Viking site, Quiet friendly community where neighbour’s are ready to lend a helping hand. Some things you may see out your window are Seals on the Ice, Icebergs, Whales, and Cruise Ships plus Local Fishermen. This Wonderful Property can be yours, no Property Taxes for $499,000. (id:63267)
Home overview
- Heat source Electric, oil
- Heat type Radiant heat, space heater
- Sewer/ septic Septic tank
- # total stories 1
- Has garage (y/n) Yes
- # full baths 5
- # total bathrooms 5.0
- # of above grade bedrooms 6
- Flooring Carpeted, laminate
- View Ocean view
- Directions 2239901
- Lot desc Landscaped
- Lot size (acres) 0.0
- Building size 2400
- Listing # 1281643
- Property sub type Single family residence
- Status Active
- Bathroom (# of pieces - 1-6) 6m X 5.2m
Level: 2nd - Bedroom 11m X 14m
Level: 2nd - Bedroom 9.8m X 11.4m
Level: 2nd - Bedroom 11m X 9m
Level: 2nd - Bathroom (# of pieces - 1-6) 5.1m X 6.6m
Level: 2nd - Bathroom (# of pieces - 1-6) 5.9m X 4.6m
Level: 2nd - Bedroom 10.9m X 11.8m
Level: 2nd - Laundry 8.3m X 10.2m
Level: Lower - Bedroom 8.7m X 9.3m
Level: Lower - Family room 17.2m X 17m
Level: Lower - Hobby room 7.8m X 7.2m
Level: Lower - Bathroom (# of pieces - 1-6) 8m X 5m
Level: Lower - Bedroom 10.1m X 11.6m
Level: Lower - Storage 8.4m X 10.5m
Level: Lower - Bathroom (# of pieces - 1-6) 8.4m X 5.6m
Level: Lower - Utility 11.7m X 9.8m
Level: Main - Kitchen 11m X 10m
Level: Main - Living room / dining room 17m X 27m
Level: Main - Porch 6m X 8m
Level: Other
- Listing source url Https://www.realtor.ca/real-estate/27906320/8-main-street-hay-cove
- Listing type identifier Idx

$-1,331
/ Month

