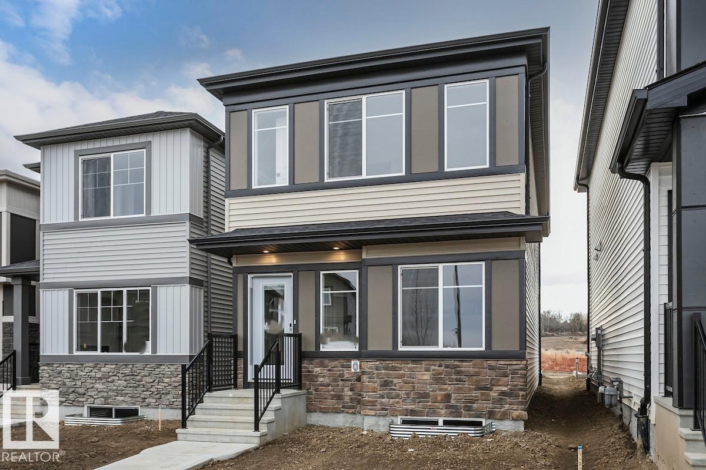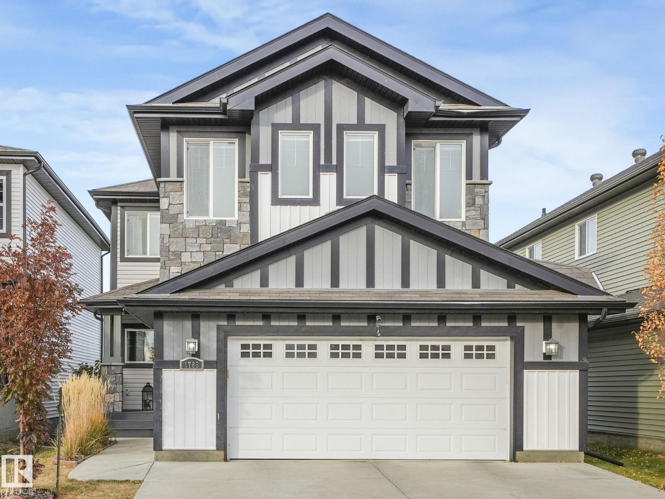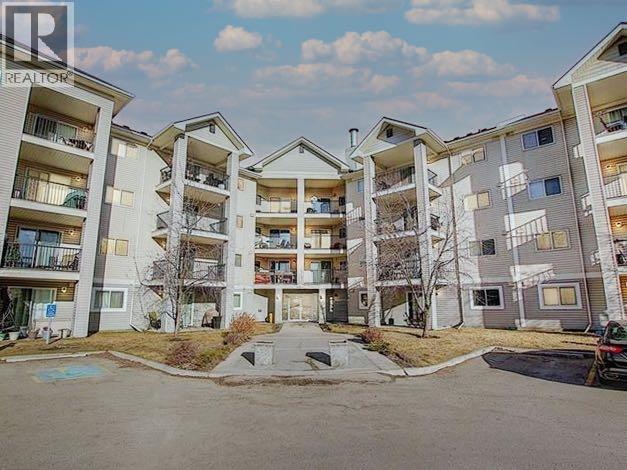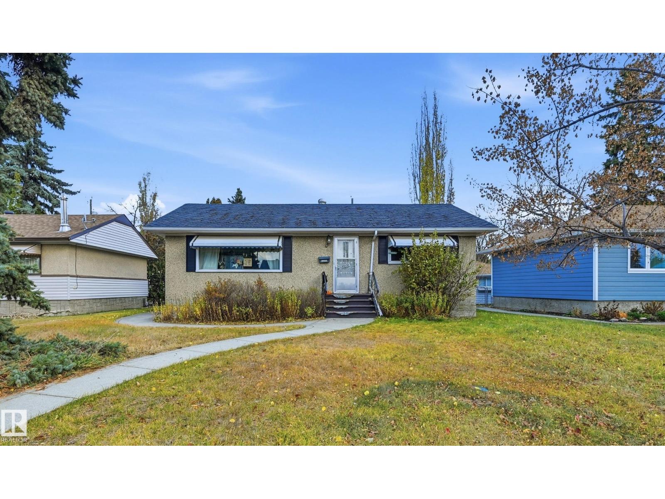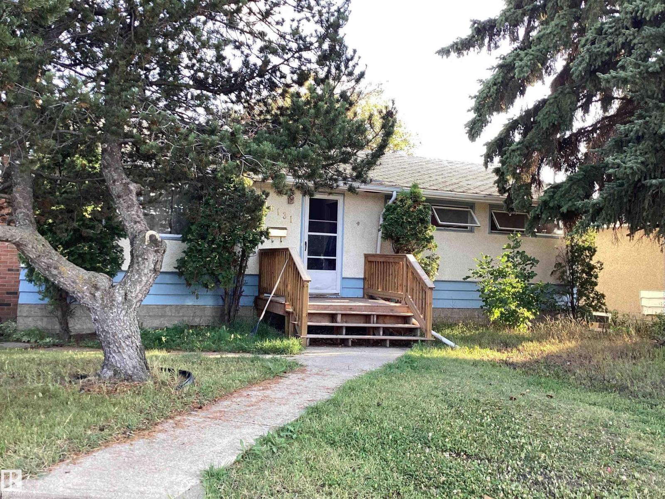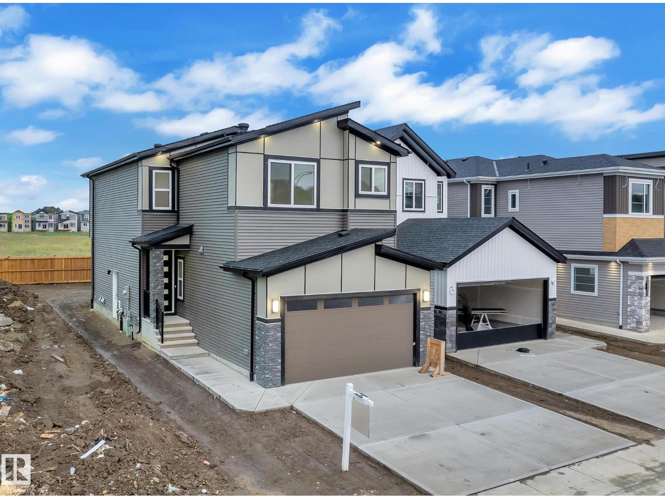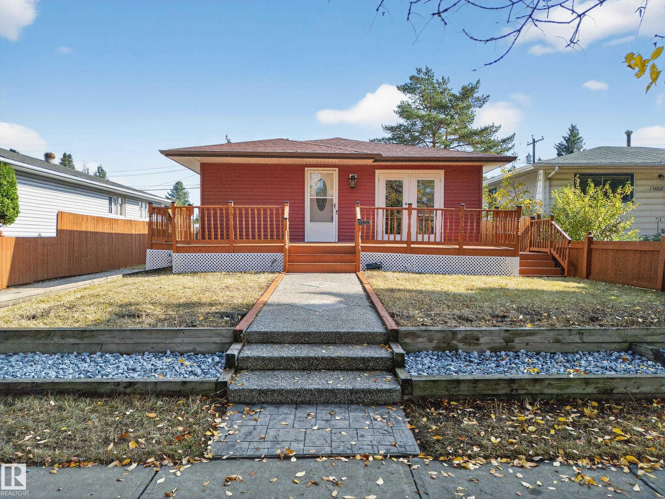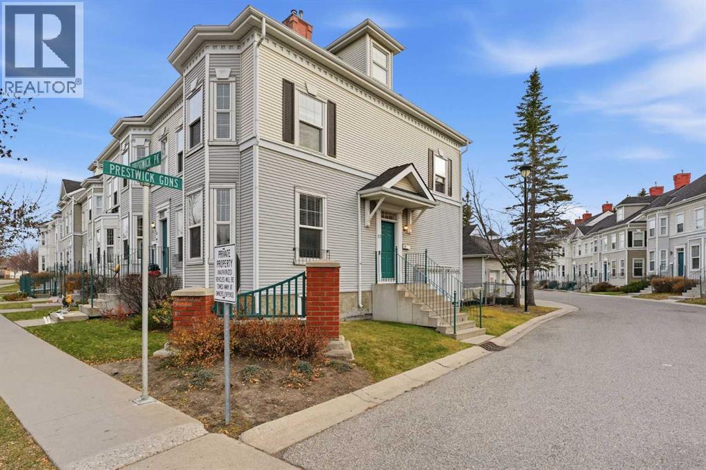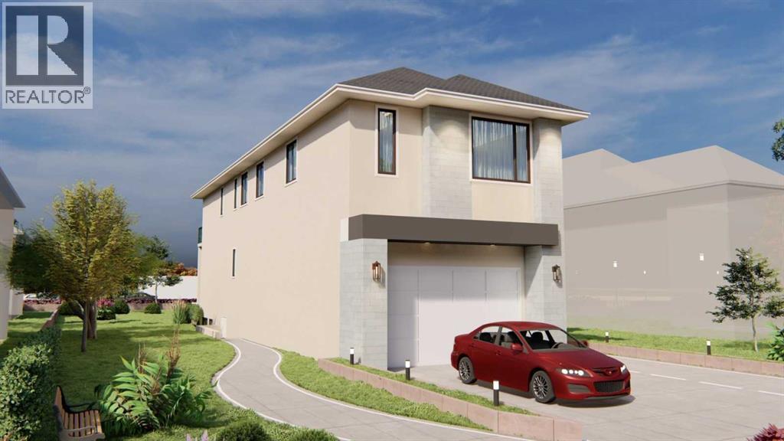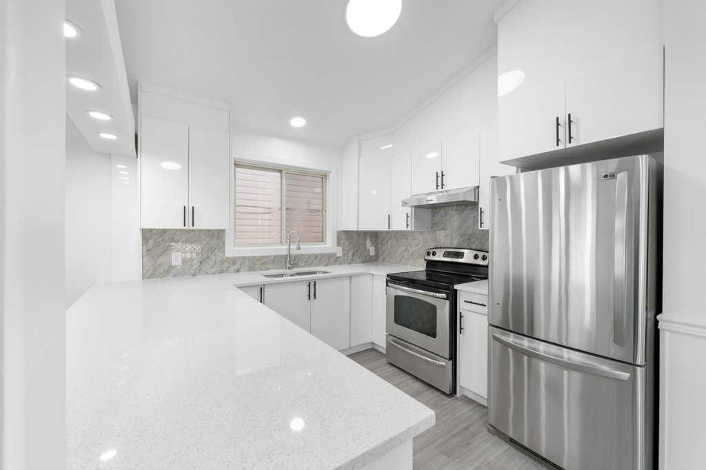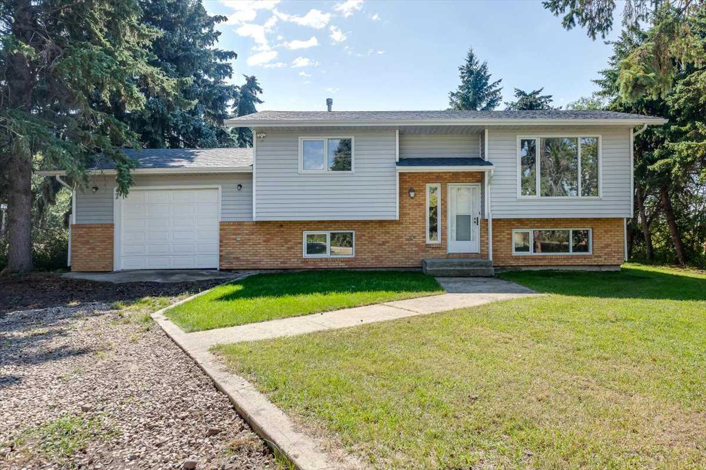
Highlights
Description
- Home value ($/Sqft)$378/Sqft
- Time on Houseful67 days
- Property typeResidential
- StyleBi-level
- Median school Score
- Lot size7,405 Sqft
- Year built1987
- Mortgage payment
Located in the quiet hamlet of Haynes, this well maintained bi-level offers peaceful country living just 28 minutes East of Red Deer, and just 10 minutes East of Joffre! Step inside to find a spacious kitchen featuring oak cabinets, a large and inviting living room, two main-floor bedrooms, and a 4 piece bathroom. The basement is partially finished with a completed bedroom and laundry area, while the remaining space is open for future development. Recent updates include fresh paint, stained window trim and baseboards, and professional cleaned carpets. Outside, enjoy a newly stained rear deck (just 5 years old), and shingles were replaced 5 years ago. The 18' x 22' finished garage comes with an underfloor heating system that does require some maintenance. Situated on a well-treed 77' wide lot, this property offers privacy and backs on to farmland to the south and west. This property also includes its own water well, septic tank & field.
Home overview
- Cooling None
- Heat type Forced air, natural gas
- Pets allowed (y/n) No
- Construction materials Brick, vinyl siding
- Roof Asphalt shingle
- Fencing None
- # parking spaces 2
- Has garage (y/n) Yes
- Parking desc Single garage attached
- # full baths 1
- # total bathrooms 1.0
- # of above grade bedrooms 3
- # of below grade bedrooms 1
- Flooring Carpet, linoleum
- Appliances None
- Laundry information In basement
- County Lacombe county
- Subdivision None
- Zoning description R1
- Exposure N
- Lot desc Back yard, many trees, rectangular lot
- Lot size (acres) 0.17
- Basement information Full,partially finished,walk-up to grade
- Building size 860
- Mls® # A2252383
- Property sub type Single family residence
- Status Active
- Tax year 2025
- Listing type identifier Idx

$-867
/ Month

