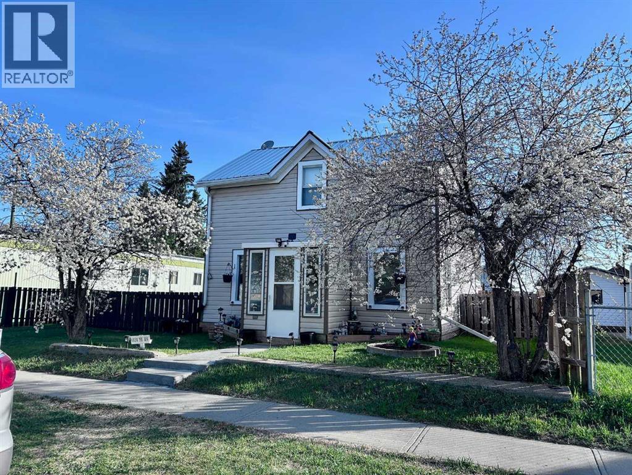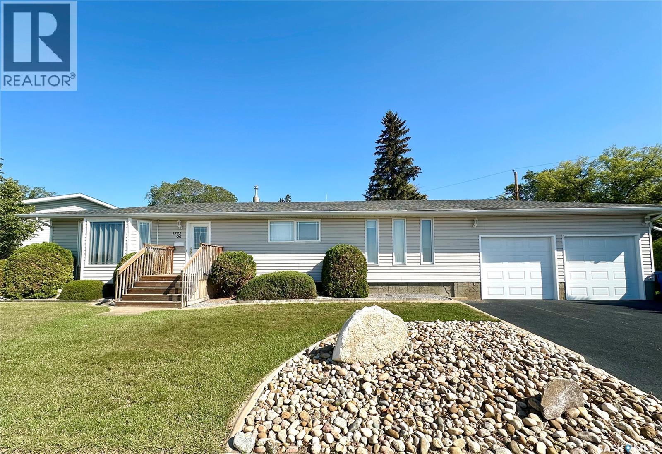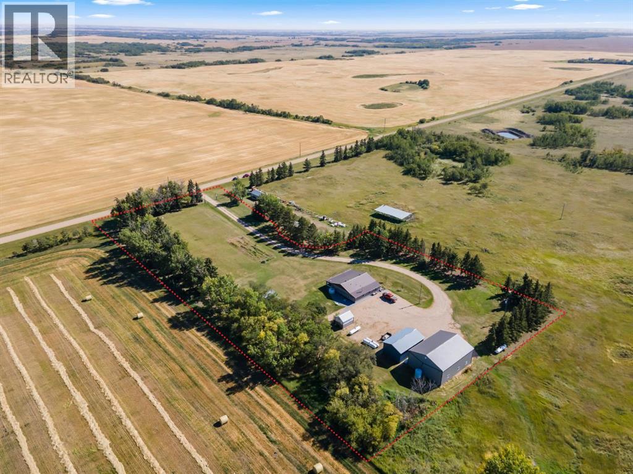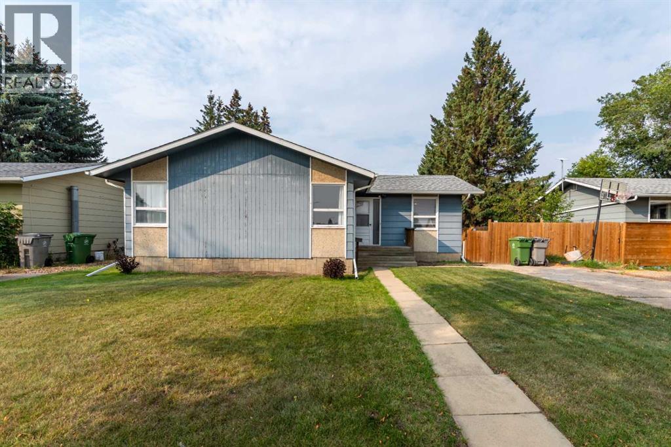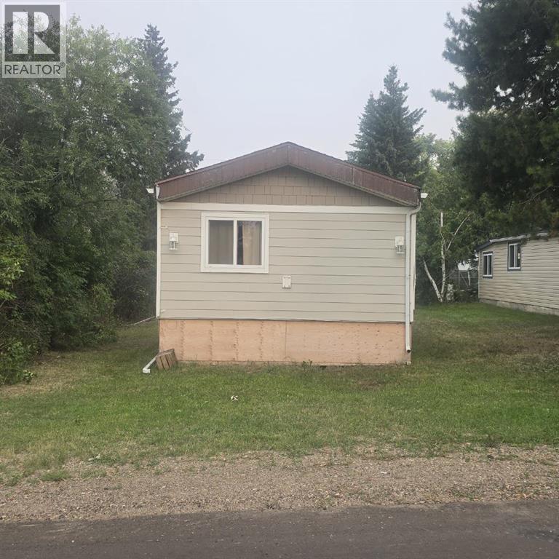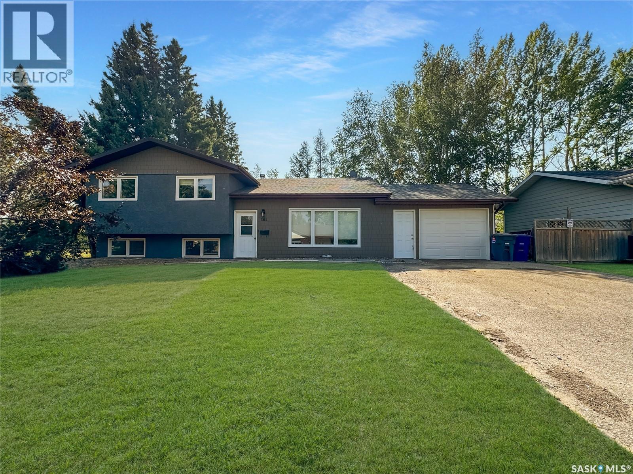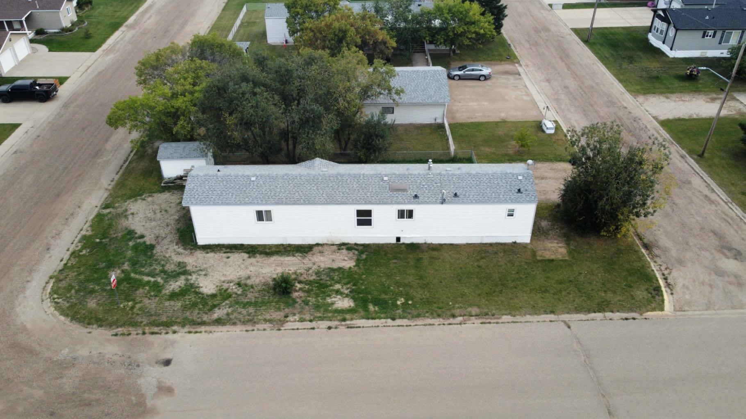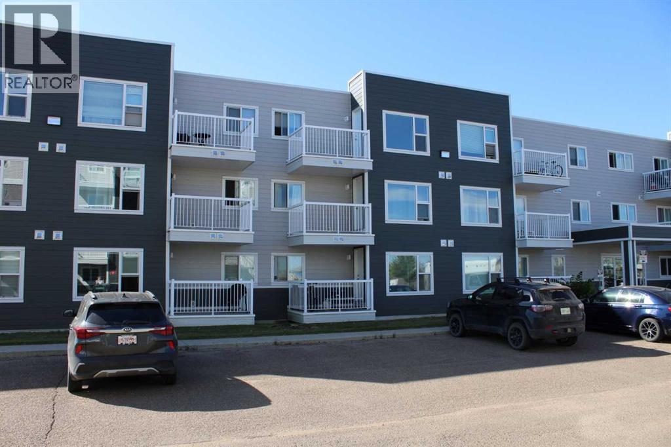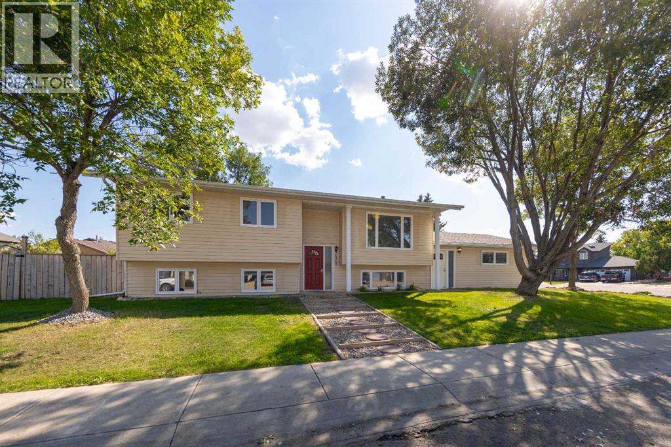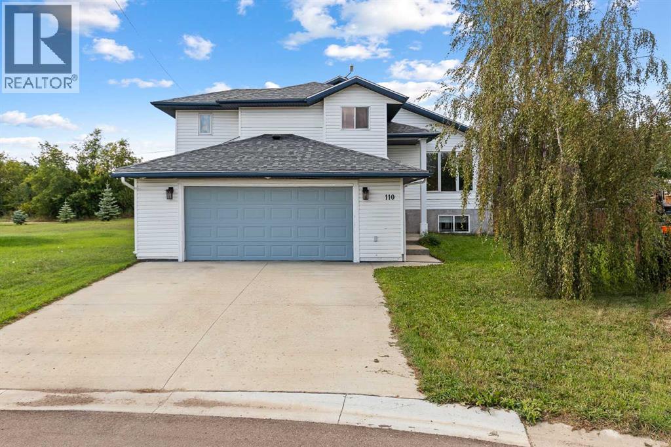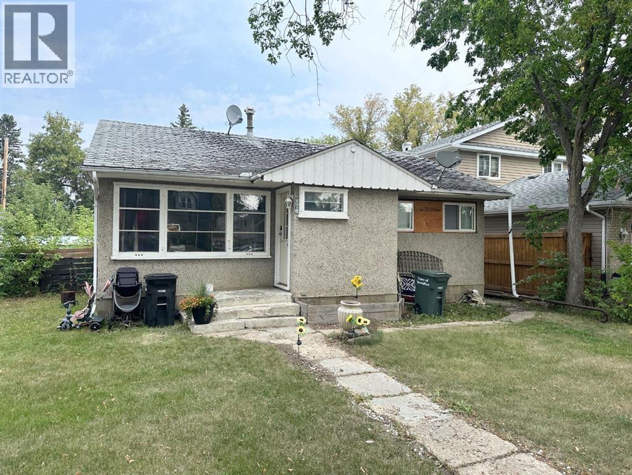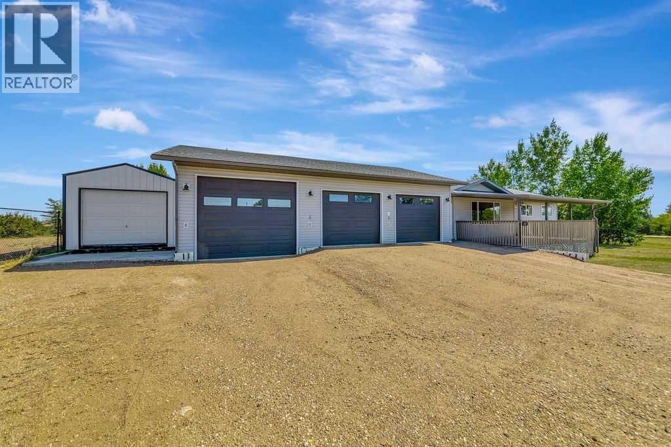
Highlights
Description
- Home value ($/Sqft)$317/Sqft
- Time on Houseful10 days
- Property typeSingle family
- StyleBungalow
- Year built2007
- Garage spaces3
- Mortgage payment
Spacious 5-bedroom, 3-bathroom home offering approx 1131 sq. ft. per level on a beautifully treed 125’ x 175’ lot. Located on a quiet dead-end road with no thru traffic, in Hayter AB! This property combines modern upgrades with incredible functionality—perfect for families, hobbyists, or those who love to entertain.Inside, enjoy updated flooring in the kitchen, bathrooms, and basement, a new basement ceiling (2024), and a generous floor plan with room for everyone. The home is well-equipped with updated mechanicals including a water heater (2025), air exchanger (2018), nat gas boiler (2018), and newer kitchen appliances such as a fridge with ice maker (2024), washer (2024), dishwasher (2020), stove & microwave (2017).The 34’ x 46’ attached 3-bay heated garage (2018) is a standout feature, complete with in-floor heating, epoxy-coated concrete, hot and cold water, a stove/welder plug, and plumbed-in air lines. One bay boasts a raised 15’6” ceiling for oversized projects. Off the garage is a 12’ x 24’ addition with a walk-in cooler and freezer/storage room—perfect for hunters, gardeners, or large-scale food storage.Outdoor living shines with a 20’ x 24’ rear deck (3/4 covered with pot lights and gas BBQ hookup) and a front covered deck (approx. 16’ x 20’ with pot lights). The large fenced yard includes a garden space, fire pit, fruit bushes (Saskatoons and raspberries), a 10’ x 24’ storage shed with roll-up door, 6’ x 10’ garden shed, and a wood shed stocked with seasoned birch.Additional highlights:New shingles for the house scheduled Spring 2026 (garage and deck shingles are newer).Private well (85 ft depth, 30” casing, 60 gal/min intake at drilling) with recent testing—iron filter recommended. Water-on-demand system provides excellent pressure.1500-gallon septic tank with new pump (2025), solid storage & liquid pump-out to town system.School bus pickup just 100m away, with a park to the south, hay field to the north, and mature trees for privacy.Bonus inclu sions available: gantry crane with 2000 lb winch, cooling unit, 3 stand-up freezers, fridge, and gun safe.This property offers comfort, functionality, and unique features rarely found together—ready for its next owner to enjoy. (id:63267)
Home overview
- Cooling Central air conditioning
- Heat source Natural gas
- Heat type Forced air, in floor heating
- Sewer/ septic Municipal sewage system, septic tank
- # total stories 1
- Construction materials Wood frame
- Fencing Fence
- # garage spaces 3
- # parking spaces 8
- Has garage (y/n) Yes
- # full baths 3
- # total bathrooms 3.0
- # of above grade bedrooms 5
- Flooring Hardwood, vinyl plank
- Subdivision Hayter
- Lot desc Fruit trees, garden area
- Lot dimensions 21875
- Lot size (acres) 0.51398027
- Building size 1131
- Listing # A2251552
- Property sub type Single family residence
- Status Active
- Bedroom 3.328m X 3.072m
Level: Basement - Bathroom (# of pieces - 3) Measurements not available
Level: Basement - Recreational room / games room 3.581m X 5.691m
Level: Basement - Family room 4.648m X 5.105m
Level: Basement - Bedroom 3.581m X 3.53m
Level: Basement - Laundry 3.453m X 2.92m
Level: Basement - Bathroom (# of pieces - 3) Measurements not available
Level: Main - Dining room 3.53m X 2.896m
Level: Main - Kitchen 3.606m X 2.947m
Level: Main - Bathroom (# of pieces - 4) Measurements not available
Level: Main - Bedroom 2.819m X 2.615m
Level: Main - Primary bedroom 3.709m X 3.481m
Level: Main - Bedroom 2.819m X 2.566m
Level: Main - Living room 5.843m X 4.776m
Level: Main
- Listing source url Https://www.realtor.ca/real-estate/28783285/217-4-street-hayter-hayter
- Listing type identifier Idx

$-957
/ Month


