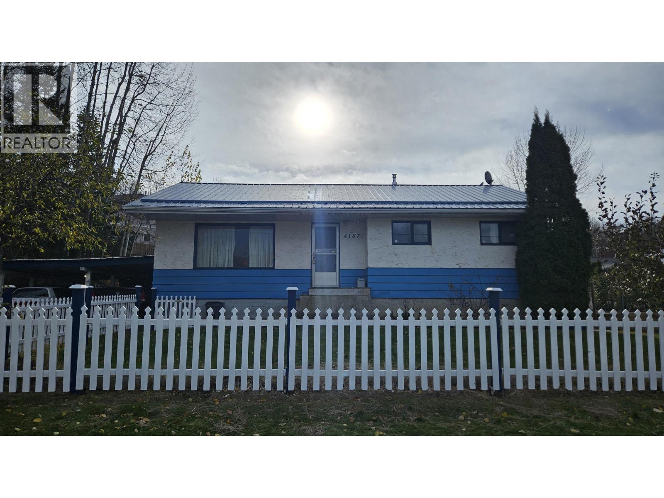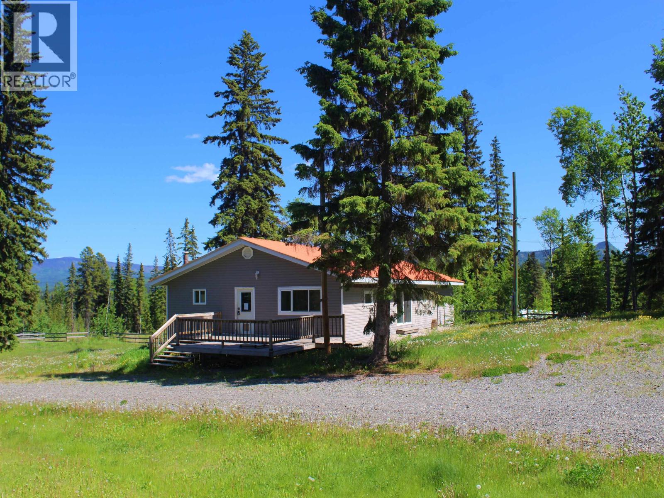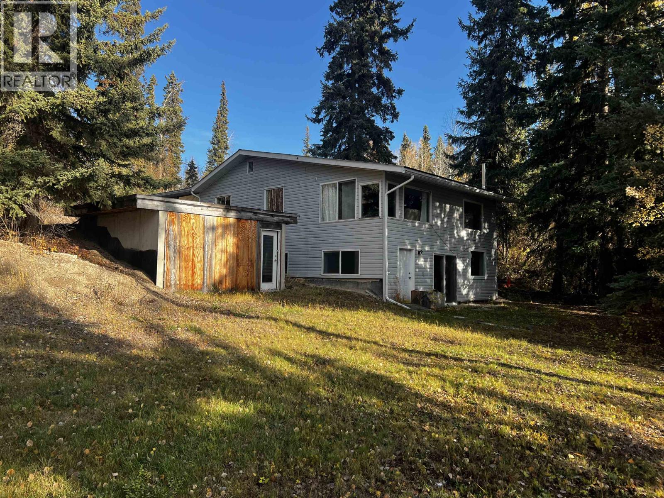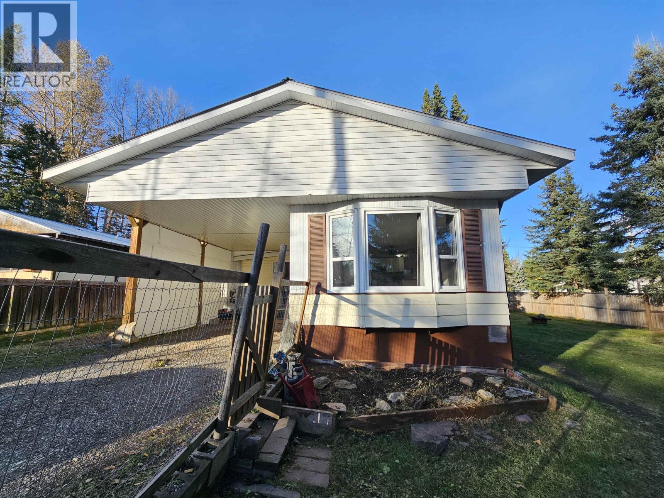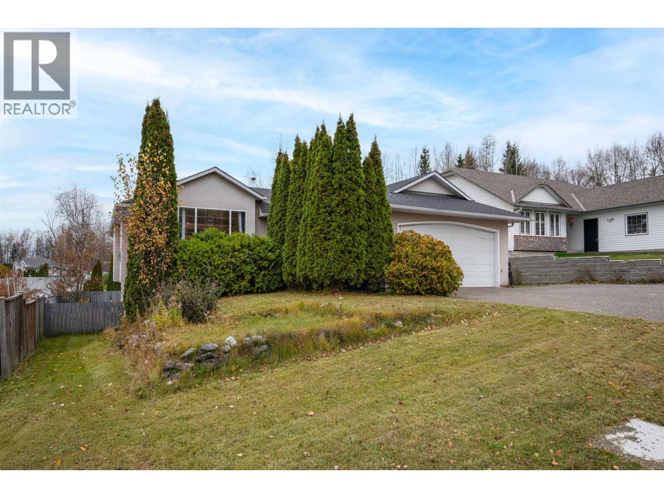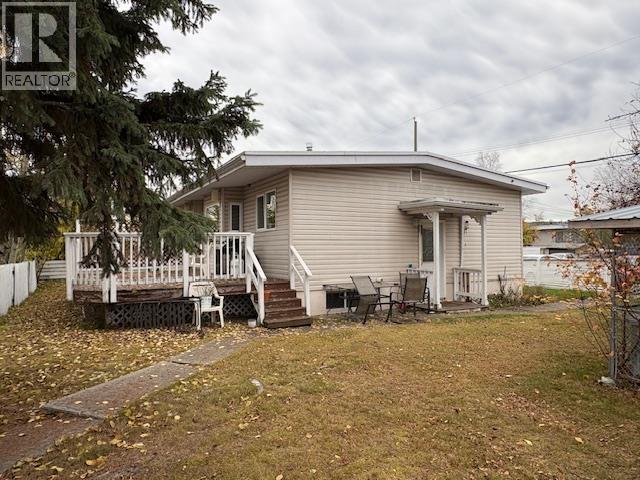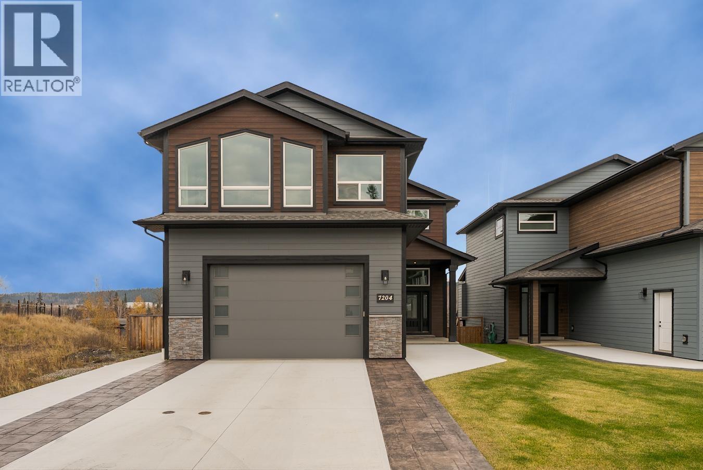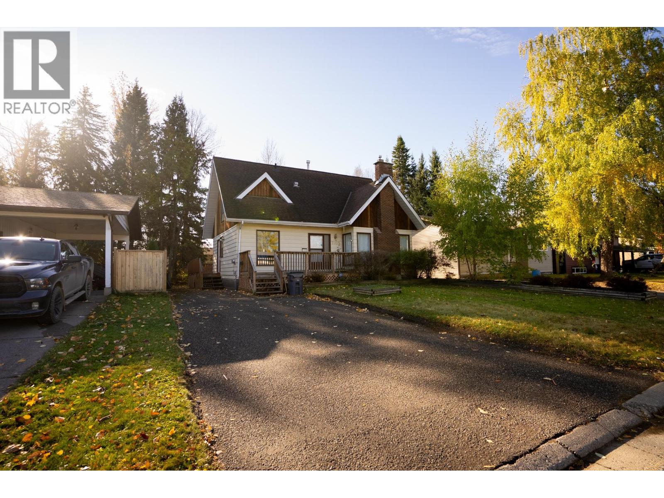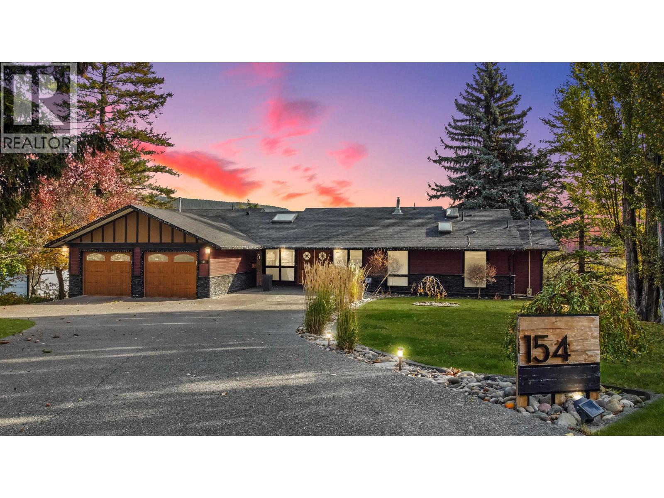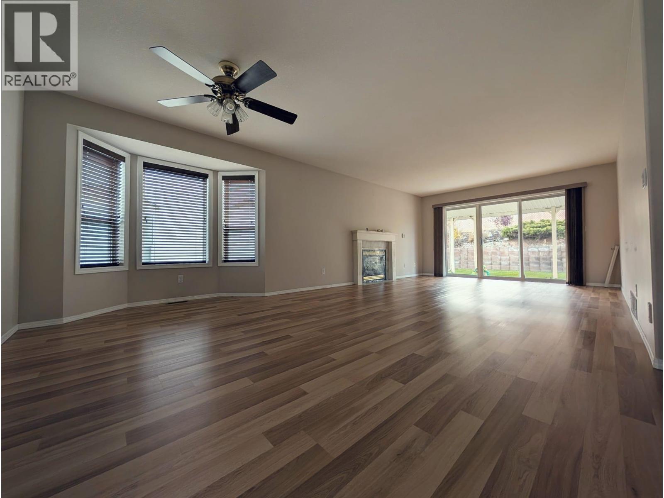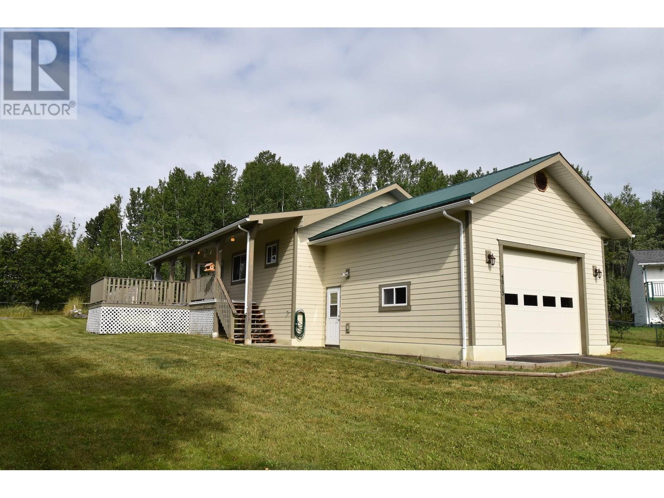
4815 Strathern Rd
4815 Strathern Rd
Highlights
Description
- Home value ($/Sqft)$174/Sqft
- Time on Houseful90 days
- Property typeSingle family
- Year built2012
- Garage spaces2
- Mortgage payment
* PREC - Personal Real Estate Corporation. Discover this beautifully maintained 2-bedroom home, built in 2012 on a 1/2 acre lot and tucked away at the end of a quiet cul-de-sac in one of Hazelton’s most desirable neighborhoods. Enjoy the peace and privacy of no through traffic, along with stunning mountain views from the main living area. The heart of the home features a well-appointed kitchen with modern finishes, perfect for both everyday living and entertaining. A spacious two-car garage and fully paved driveway provide year-round convenience and curb appeal. There is a separate entrance to the partially finished basement—ideal for a future suite, home office, or extra living space. Don’t miss your chance to own this comfortable, move-in-ready home surrounded by the natural beauty of Northern BC. (id:63267)
Home overview
- Heat source Electric
- Heat type Forced air
- # total stories 2
- Roof Conventional
- # garage spaces 2
- Has garage (y/n) Yes
- # full baths 2
- # total bathrooms 2.0
- # of above grade bedrooms 2
- View Mountain view
- Lot dimensions 24393.6
- Lot size (acres) 0.5731579
- Listing # R3030909
- Property sub type Single family residence
- Status Active
- 7.925m X 5.486m
Level: Basement - Storage 2.87m X 1.549m
Level: Basement - Storage 2.87m X 2.464m
Level: Basement - 6.553m X 5.817m
Level: Basement - Living room 4.572m X 3.988m
Level: Main - Laundry 1.245m X 2.87m
Level: Main - Dining room 2.946m X 3.429m
Level: Main - Primary bedroom 3.556m X 4.013m
Level: Main - Kitchen 3.251m X 3.988m
Level: Main - 2nd bedroom 2.896m X 2.87m
Level: Main
- Listing source url Https://www.realtor.ca/real-estate/28656045/4815-strathern-road-hazelton
- Listing type identifier Idx

$-1,227
/ Month

