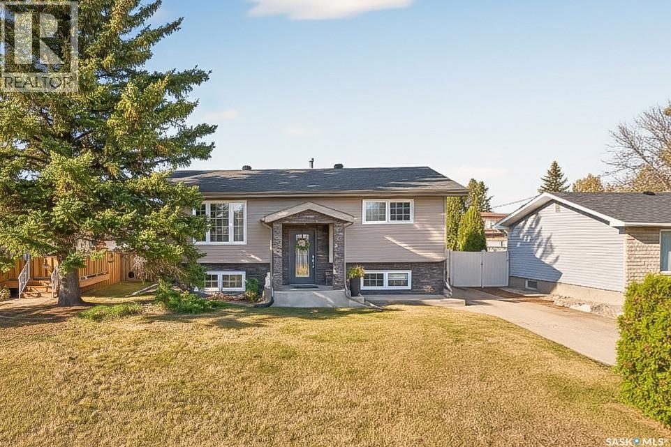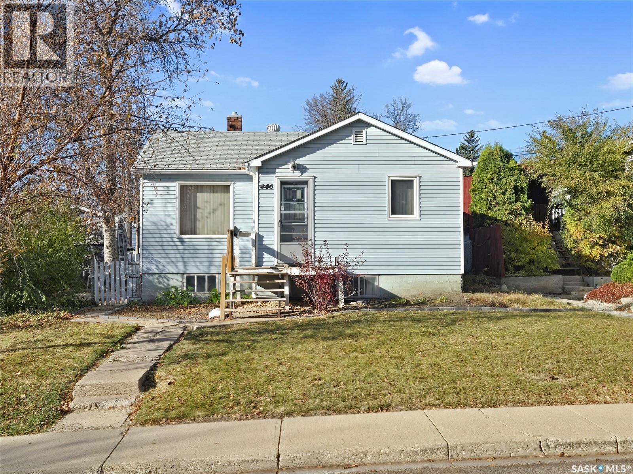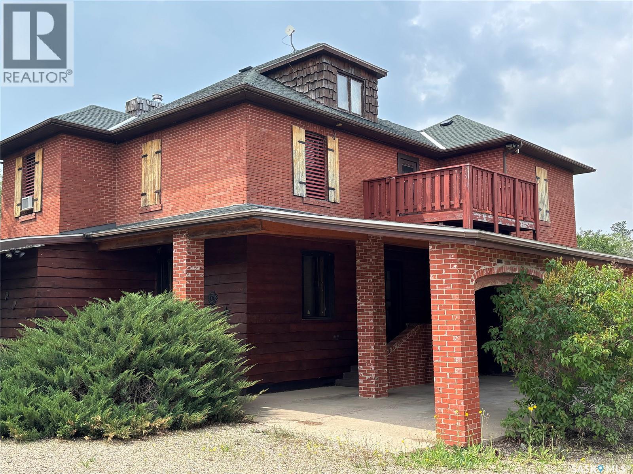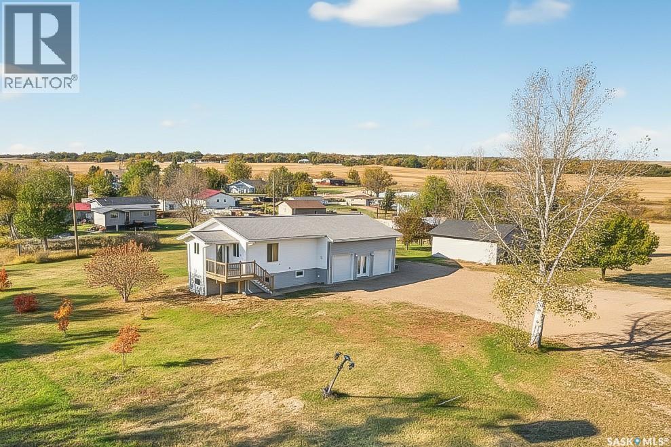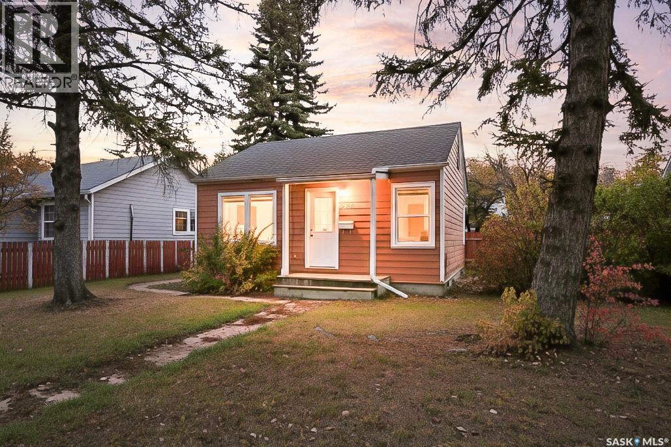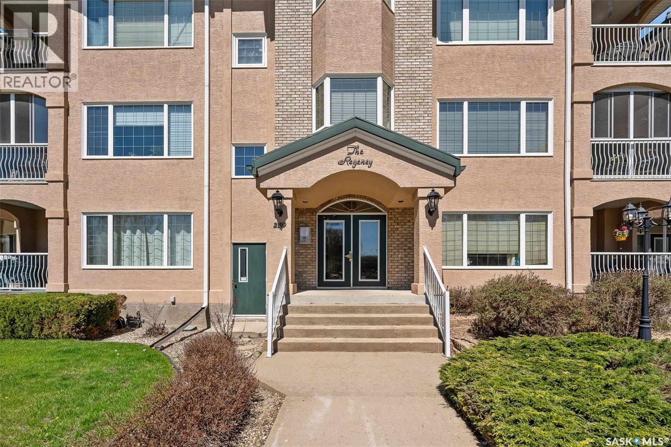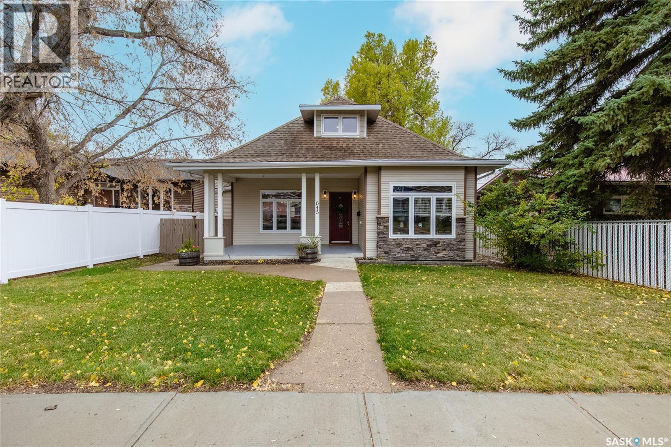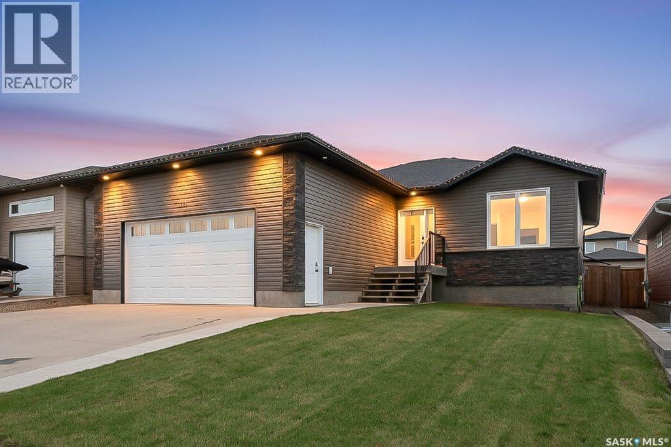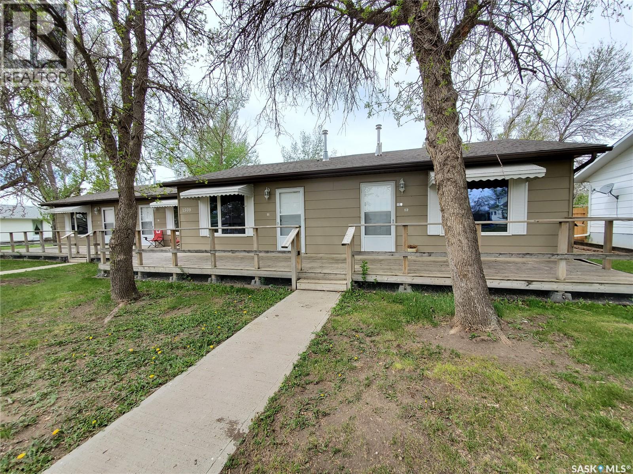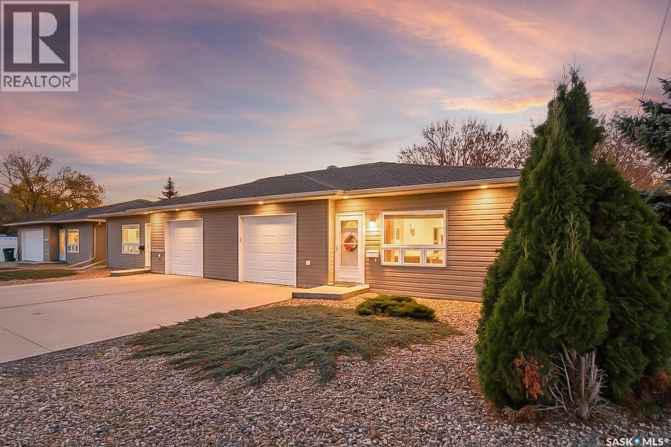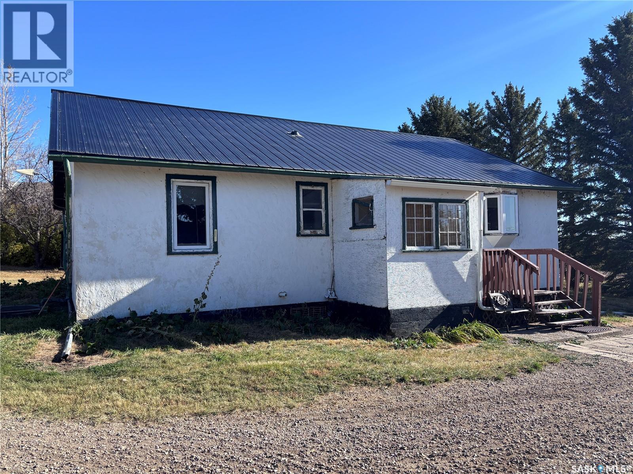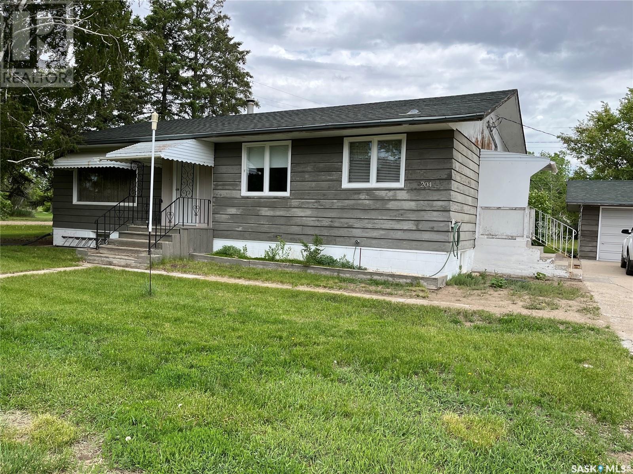
Highlights
This home is
42%
Time on Houseful
148 Days
Home features
Garage
Description
- Home value ($/Sqft)$111/Sqft
- Time on Houseful148 days
- Property typeSingle family
- StyleBungalow
- Lot size0.35 Acre
- Year built1968
- Mortgage payment
Looking for a peaceful place to live, this might the perfect for you? This bungalow situated in the Village of Hazenmore is a neat and tidy property that has a spacious home on seven lots with nice landscaping mixture of grass, trees, room for a garden and much more. The home has been well taken care of with two nice size bedrooms upstairs, a big bathroom which features a jacuzzi style tub, upstairs laundry room with a half bath, plenty of storage on both floors and other features that most would desire. The garage/ workspace features 220 for a welder, fully insulated, a nice big driveway leading up to the garage and much more. Time to book your private viewing today!! (id:63267)
Home overview
Amenities / Utilities
- Cooling Central air conditioning
- Heat source Natural gas
- Heat type Forced air
Exterior
- # total stories 1
- Has garage (y/n) Yes
Interior
- # full baths 2
- # total bathrooms 2.0
- # of above grade bedrooms 3
Lot/ Land Details
- Lot desc Lawn
- Lot dimensions 0.35
Overview
- Lot size (acres) 0.35
- Building size 1176
- Listing # Sk007493
- Property sub type Single family residence
- Status Active
Rooms Information
metric
- Family room 6.604m X 3.861m
Level: Basement - Storage 2.692m X 3.759m
Level: Basement - Bedroom 2.642m X 5.385m
Level: Basement - Other 9.449m X 3.861m
Level: Basement - Kitchen 2.921m X 3.099m
Level: Main - Dining room 2.845m X 3.124m
Level: Main - Primary bedroom 4.064m X 2.667m
Level: Main - Bedroom 2.616m X 3.531m
Level: Main - Bathroom (# of pieces - 4) 3.048m X 2.642m
Level: Main - Laundry 3.099m X 2.946m
Level: Main
SOA_HOUSEKEEPING_ATTRS
- Listing source url Https://www.realtor.ca/real-estate/28380970/204-william-street-hazenmore
- Listing type identifier Idx
The Home Overview listing data and Property Description above are provided by the Canadian Real Estate Association (CREA). All other information is provided by Houseful and its affiliates.

Lock your rate with RBC pre-approval
Mortgage rate is for illustrative purposes only. Please check RBC.com/mortgages for the current mortgage rates
$-347
/ Month25 Years fixed, 20% down payment, % interest
$
$
$
%
$
%

Schedule a viewing
No obligation or purchase necessary, cancel at any time


