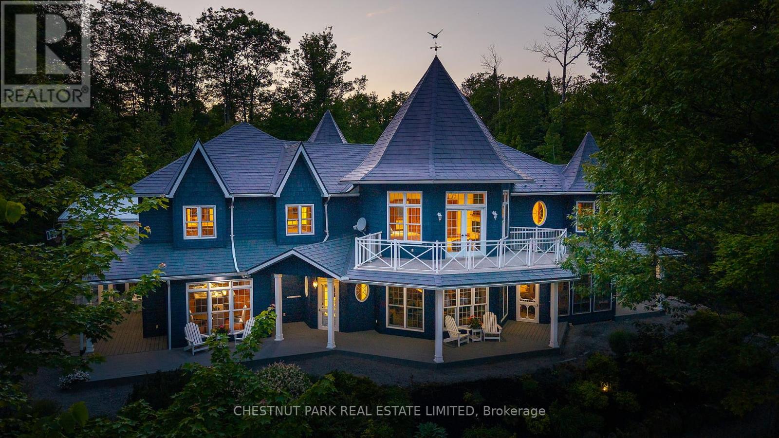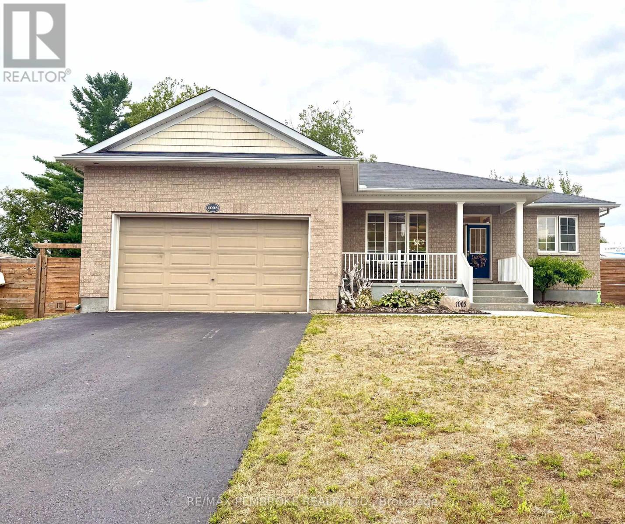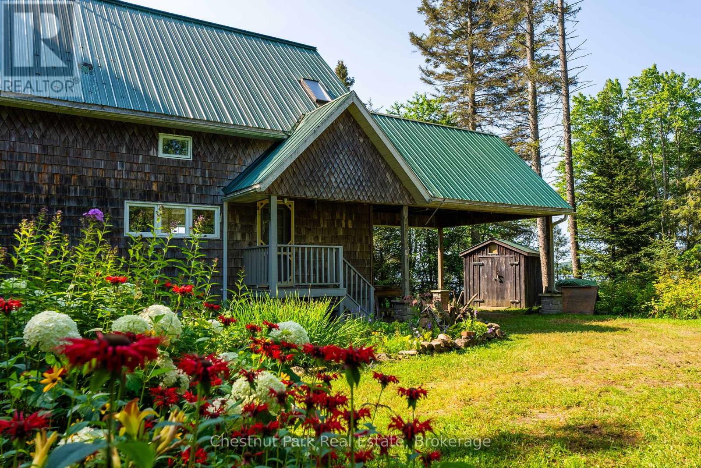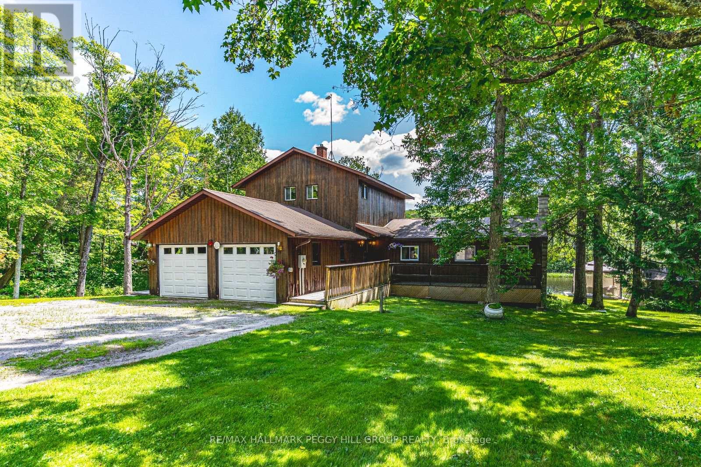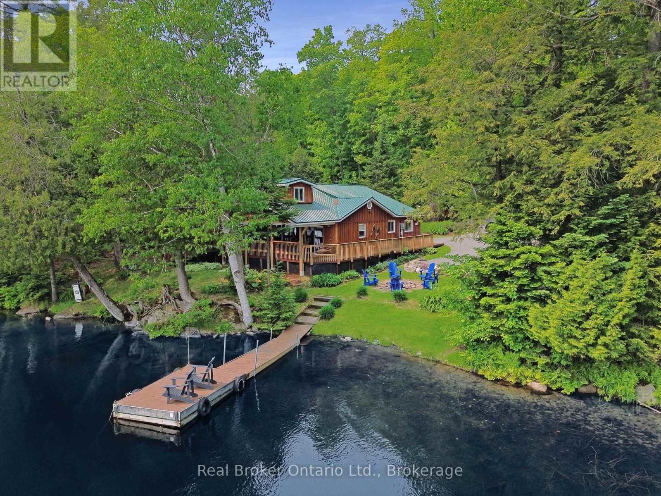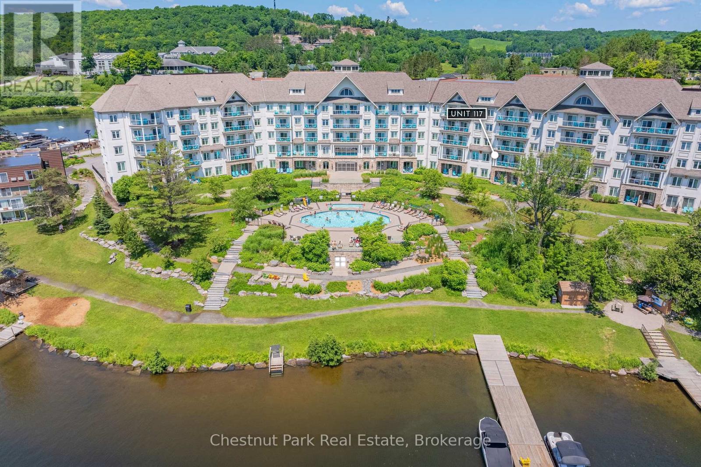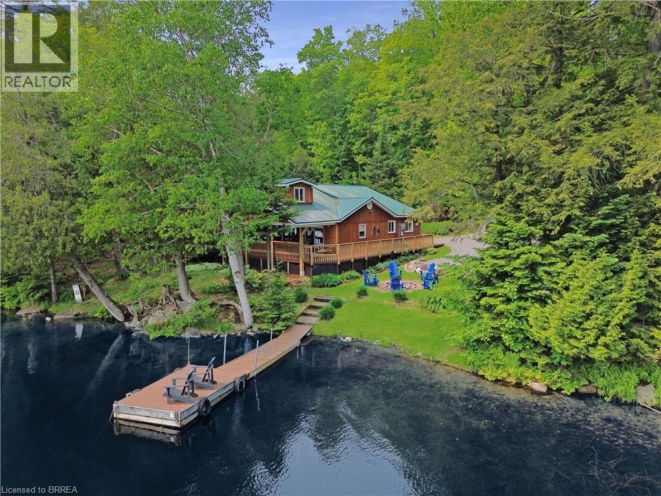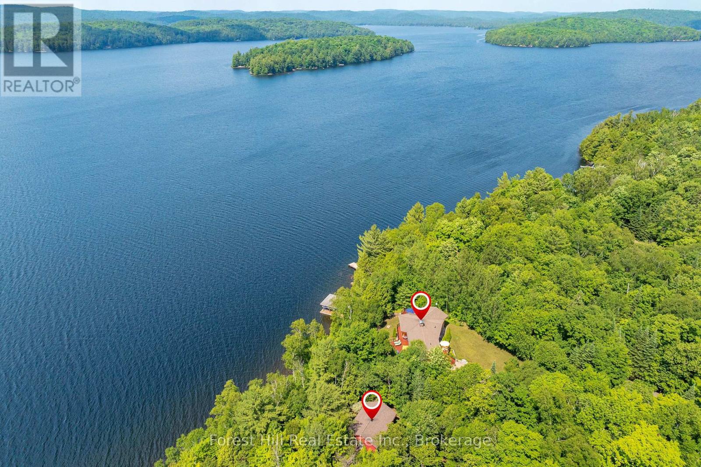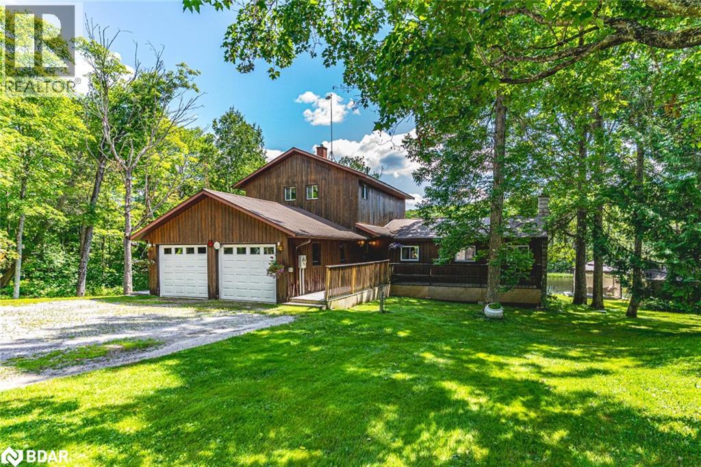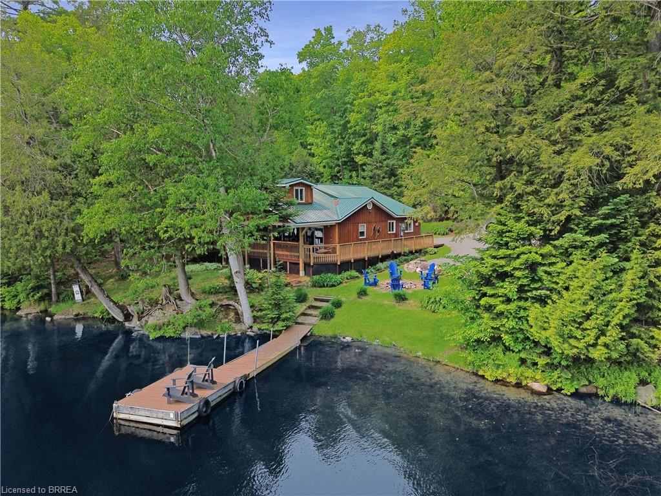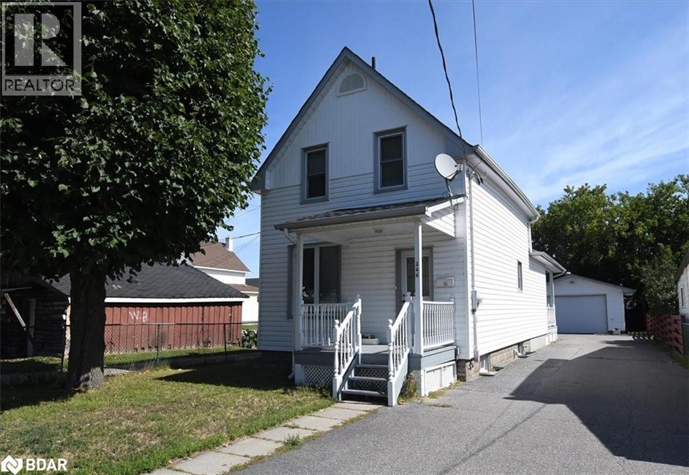- Houseful
- ON
- Head, Clara and Maria
- K0J
- 12 Boudreau Rd
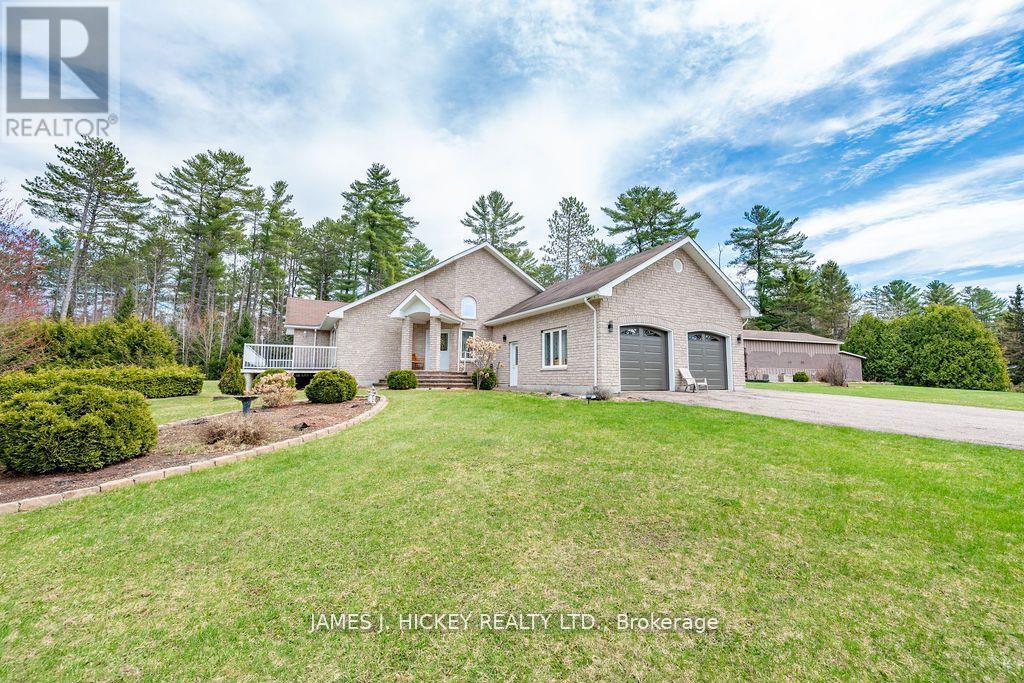
Highlights
Description
- Time on Houseful77 days
- Property typeSingle family
- StyleBungalow
- Mortgage payment
This spectacular custom bungalow with 2 + 2 bedrooms, features custom stone exterior, beautiful sun-filled open concept kitchen/dining/sunken living room area with cathedral ceilings. Kitchen offers built-in appliances & large walk-in pantry. 3 baths. Primary bedroom includes a large walk-in closet & 4 pc. ensuite bath with jet tub. Additional bedroom with double closet. Main floor laundry. Head down to the fully finished basement with games room and pool table. Just imagine a Rec Room with 20 ft. ceiling, lovely family room, 2 bedrooms, 3 piece bath, huge 27' x 24' storage room, cold storage room. Basement offers in-floor heating, ICF foundation & inside entrance to an awesome 27'6" x 24' heated garage with in-floor heat and porcelain tile flooring. Need more storage for your toys? 32' x 40' storage garage + 24' x 40' storage building with workshop area. This sparkling bungalow is in Move-in condition. Just minutes to the Ottawa River and miles of snowmobile and ATV trails. Call for more details! Minimum 24 hour irrevocable required on all offers. (id:55581)
Home overview
- Cooling Central air conditioning, air exchanger
- Heat source Electric
- Heat type Heat pump
- Sewer/ septic Septic system
- # total stories 1
- # parking spaces 10
- Has garage (y/n) Yes
- # full baths 3
- # total bathrooms 3.0
- # of above grade bedrooms 4
- Subdivision 512 - head twp
- Lot size (acres) 0.0
- Listing # X12236627
- Property sub type Single family residence
- Status Active
- Bedroom 5.79m X 3.75m
Level: Lower - Bedroom 6.09m X 3.96m
Level: Lower - Utility 8.23m X 7.31m
Level: Lower - Recreational room / games room 15.8m X 3.44m
Level: Lower - Games room 6.27m X 4.06m
Level: Lower - Family room 7.03m X 5.28m
Level: Lower - Laundry 3.17m X 2.26m
Level: Main - Dining room 4.57m X 4.35m
Level: Main - Primary bedroom 4.69m X 4.08m
Level: Main - Eating area 3.78m X 2.87m
Level: Main - Bedroom 3.35m X 2.89m
Level: Main - Kitchen 7.01m X 4.92m
Level: Main - Living room 4.19m X 4.06m
Level: Main
- Listing source url Https://www.realtor.ca/real-estate/28501971/12-boudreau-road-head-clara-and-maria-512-head-twp
- Listing type identifier Idx

$-2,400
/ Month


