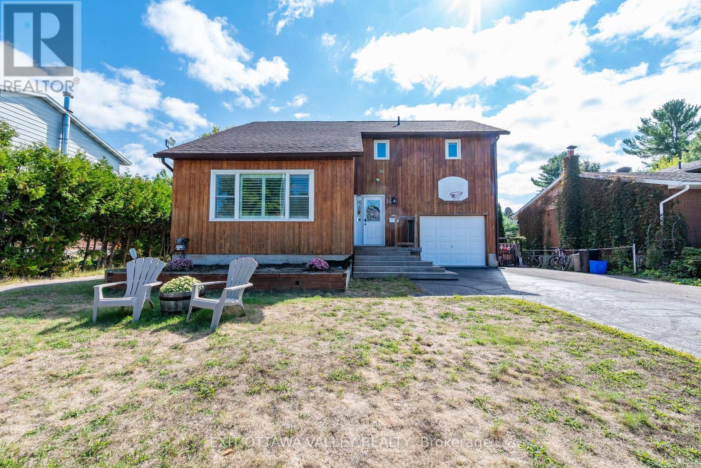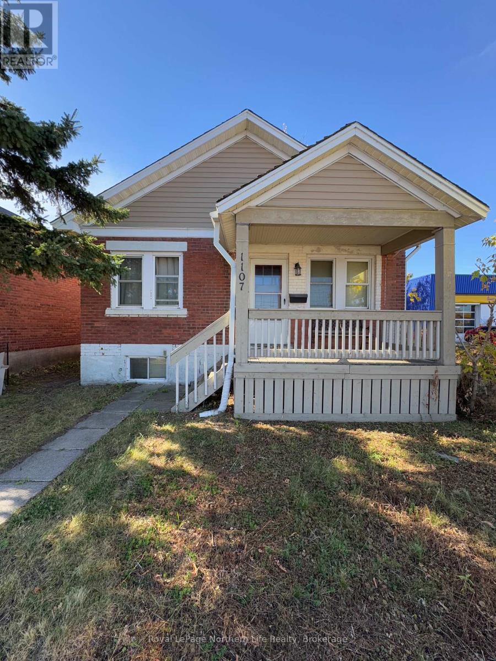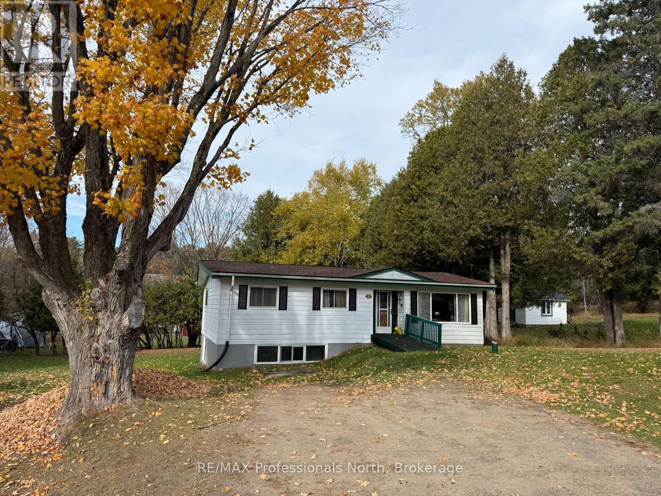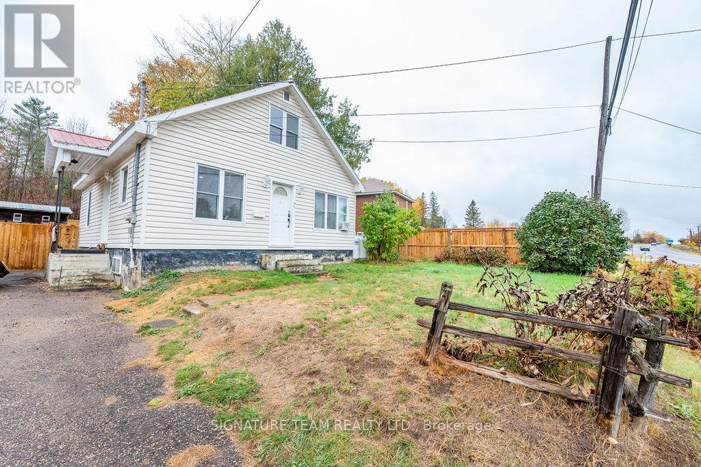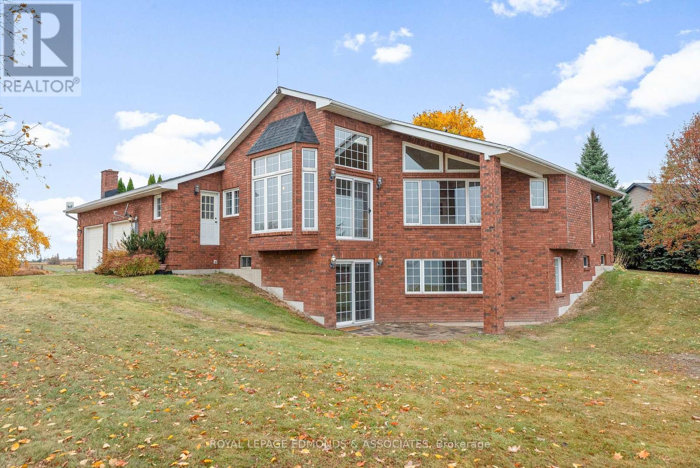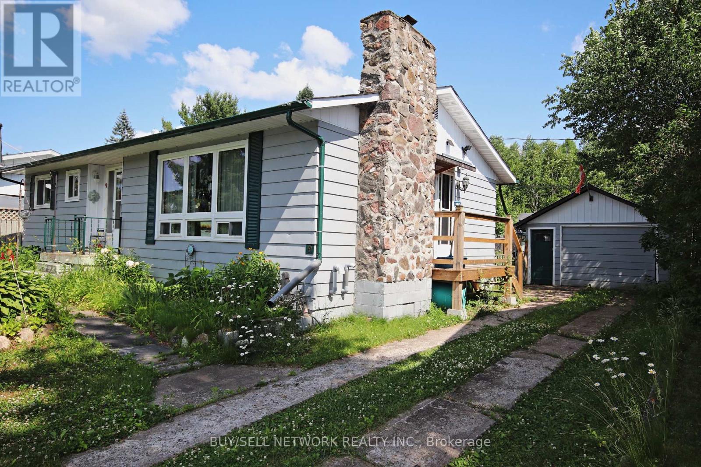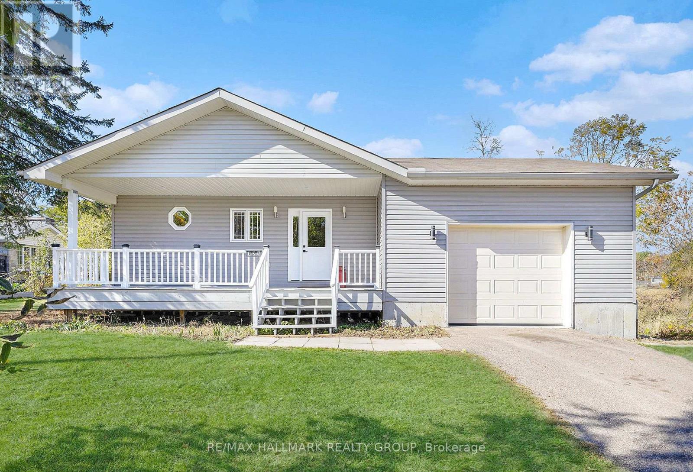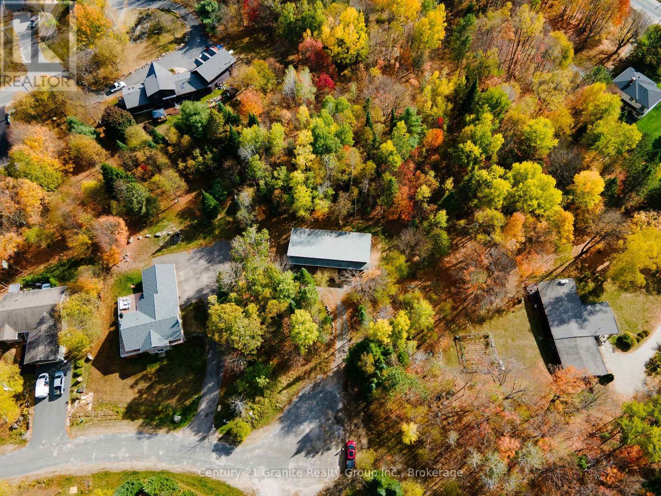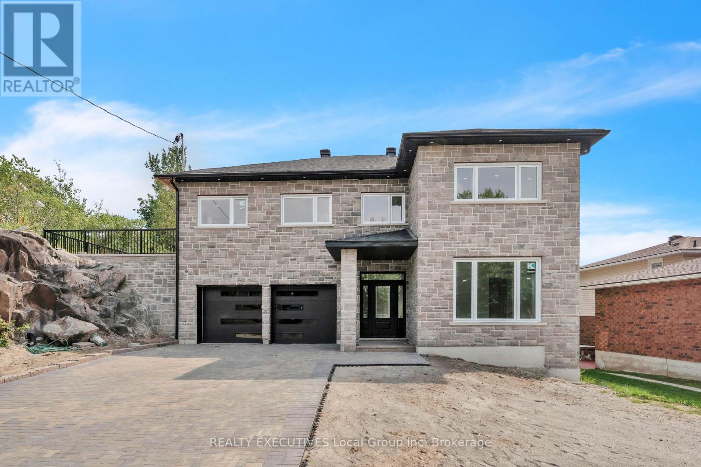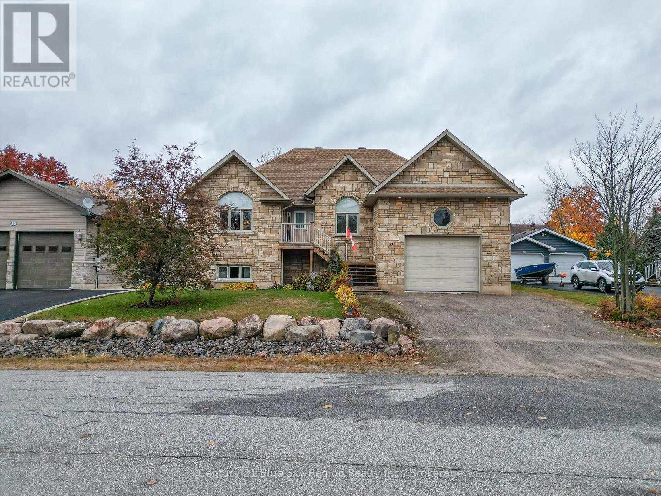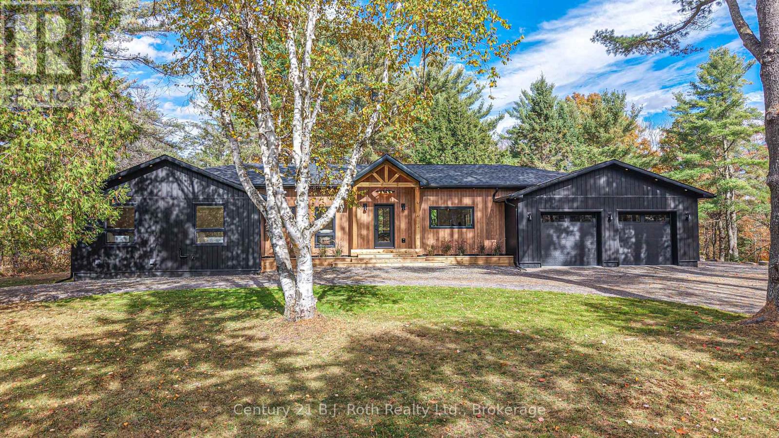- Houseful
- ON
- Head Clara And Maria
- K0J
- 276 Colton Creek Rd
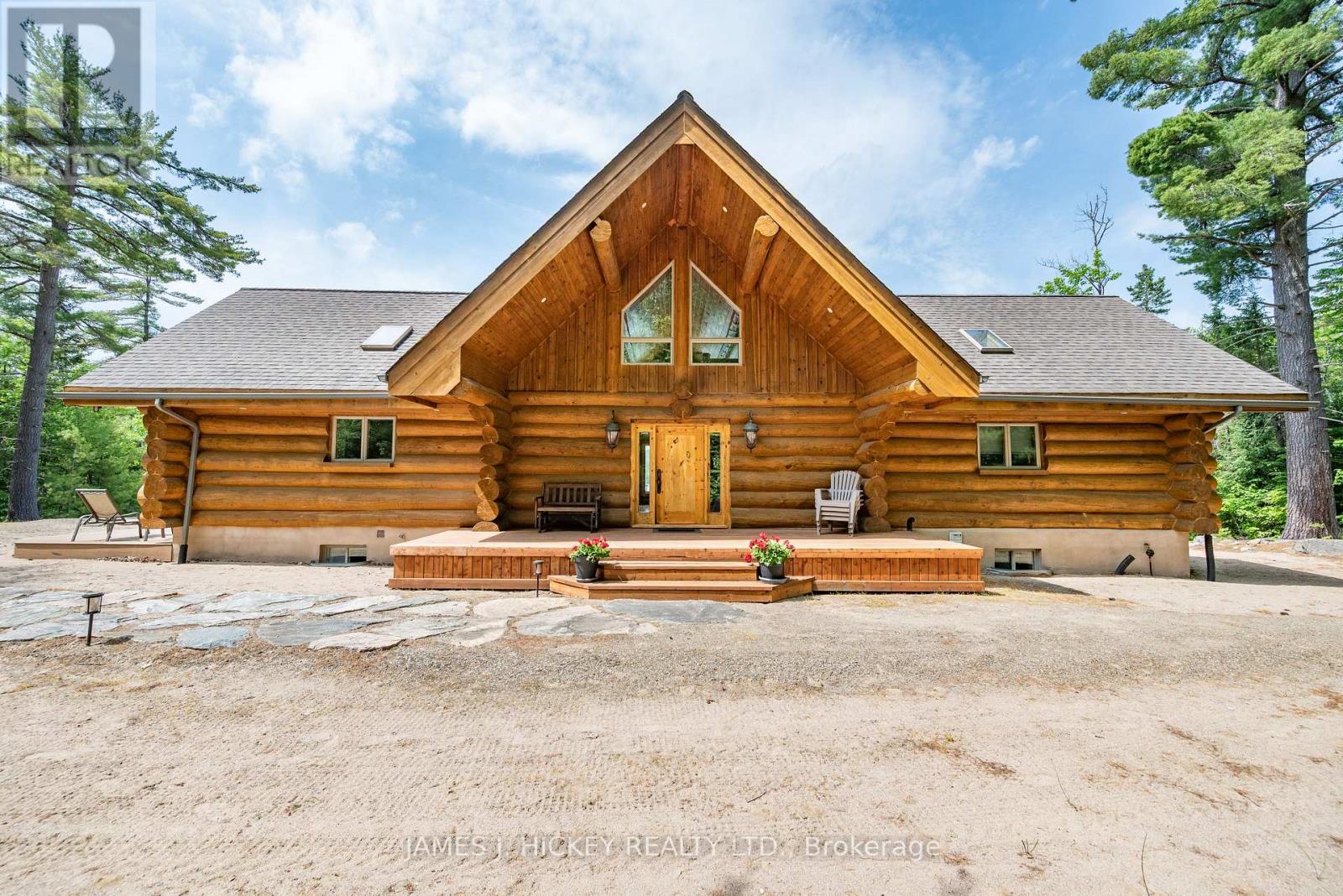
Highlights
Description
- Time on Houseful123 days
- Property typeSingle family
- Mortgage payment
Experience serene riverfront living with this stunning log home set on 19.7 private acres, offering over 1,500 feet of frontage along the majestic Ottawa River. Perfectly positioned to capture breathtaking views, this beautifully crafted residence welcomes you with an inviting foyer leading to a spacious living room, complete with cathedral ceilings and a striking stone airtight fireplace. The custom quality kitchen is designed for both function and style, featuring quartz countertops and a generous island ideal for meal prep or casual dining. Sliding patio doors open to an expansive two-level deck, perfect for entertaining or simply relaxing as you soak in the natural beauty surrounding you. The open loft provides a cozy retreat or the perfect space for a home office. The main floor primary bedroom offers a peaceful haven with a luxurious 4-piece ensuite and a deep soaker tub. Downstairs, the lower-level features three additional bedrooms, a full bath, ideal for the whole family or guests, laundry room and a utility room with its own exterior entrance. Outside, a pristine sand beach and quality custom dock, a remarkable 3-bay garage includes a heated workshop and loft storage, offering ample space for all your tools, toys and recreational gear. Whether you're seeking a year-round residence or a luxurious getaway, this one-of-a-kind riverfront property delivers comfort, privacy, and breathtaking scenery. Terrific fishing and hunting, minutes to the main snowmobile and ATV trail system, Dont miss your chance to own this exceptional retreat call today. Please allow a minimum 24-hour irrevocable on all offers. (id:63267)
Home overview
- Cooling Central air conditioning
- Heat source Propane
- Heat type Forced air
- Sewer/ septic Septic system
- # total stories 2
- # parking spaces 10
- Has garage (y/n) Yes
- # full baths 2
- # total bathrooms 2.0
- # of above grade bedrooms 4
- Subdivision 512 - head twp
- View Direct water view
- Water body name Ottawa river
- Lot size (acres) 0.0
- Listing # X12234623
- Property sub type Single family residence
- Status Active
- Office 1.98m X 2.25m
Level: Basement - Utility 5.79m X 4.87m
Level: Basement - 2nd bedroom 4.75m X 3.2m
Level: Basement - Laundry 2.04m X 2.25m
Level: Basement - 3rd bedroom 4.69m X 3.2m
Level: Basement - 4th bedroom 3.41m X 5.33m
Level: Basement - Loft 6.97m X 3.81m
Level: Main - Foyer 2.68m X 3.93m
Level: Main - Primary bedroom 5.39m X 3.62m
Level: Main - Kitchen 5.88m X 5.36m
Level: Main - Living room 6.64m X 7.37m
Level: Main
- Listing source url Https://www.realtor.ca/real-estate/28497953/276-colton-creek-road-head-clara-and-maria-512-head-twp
- Listing type identifier Idx

$-4,531
/ Month


