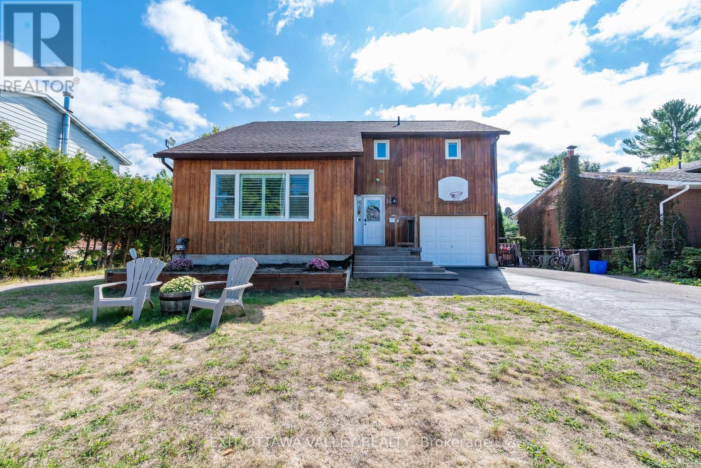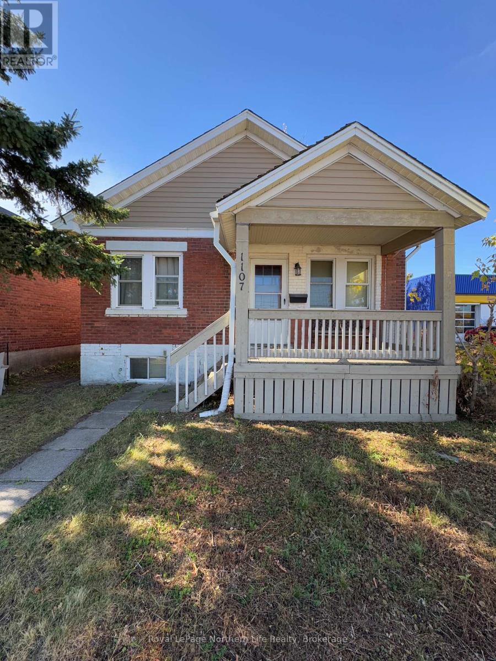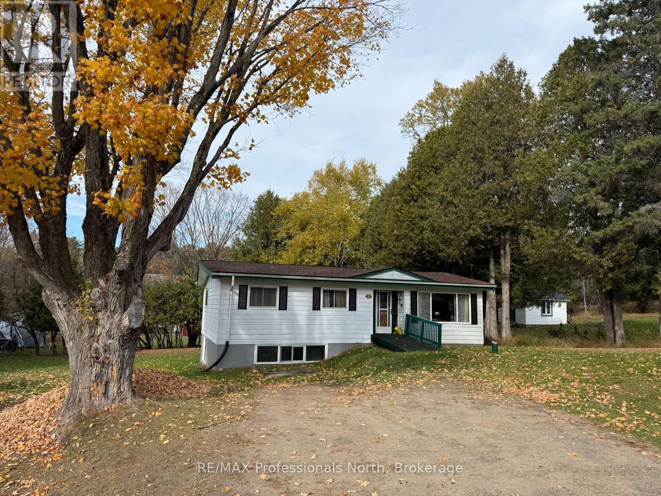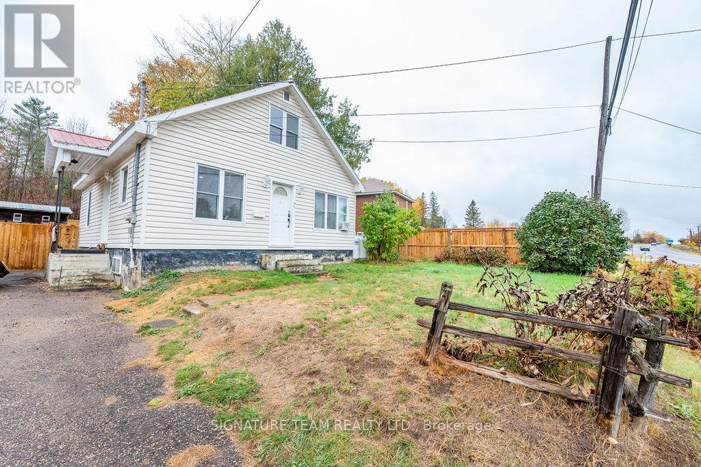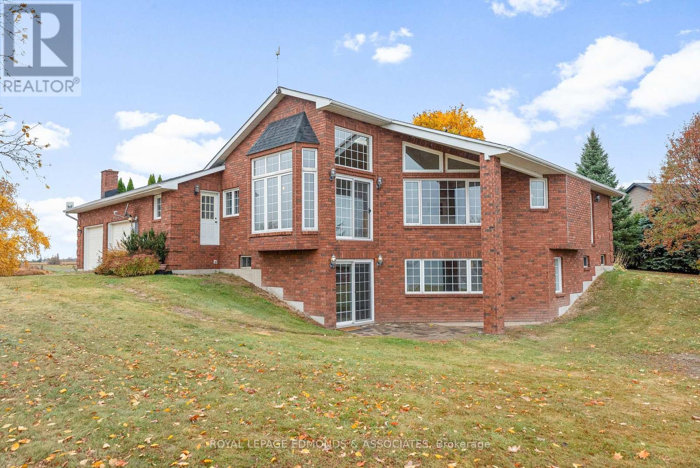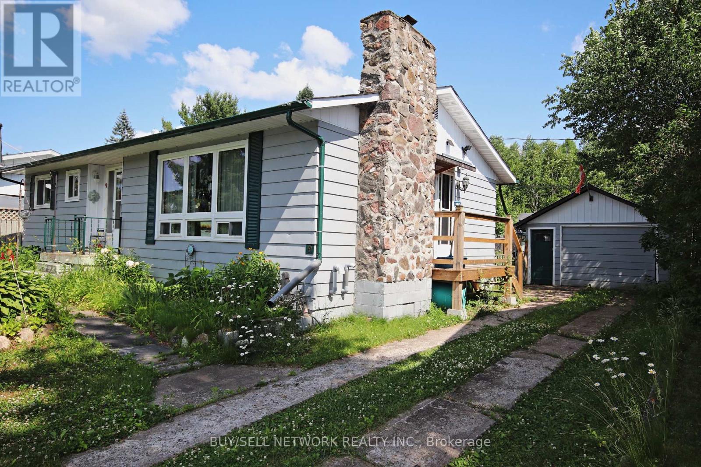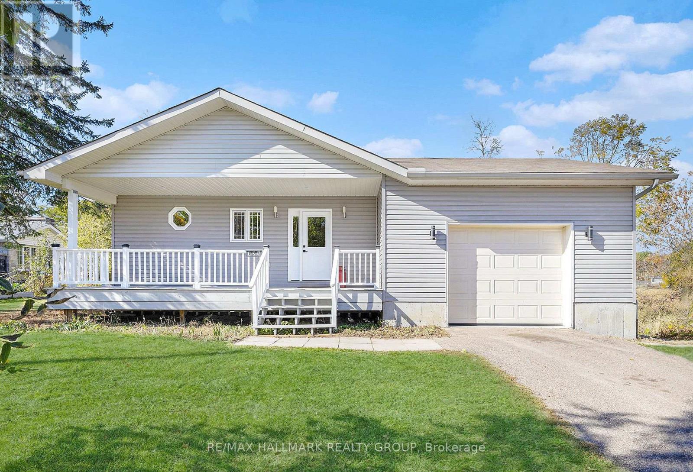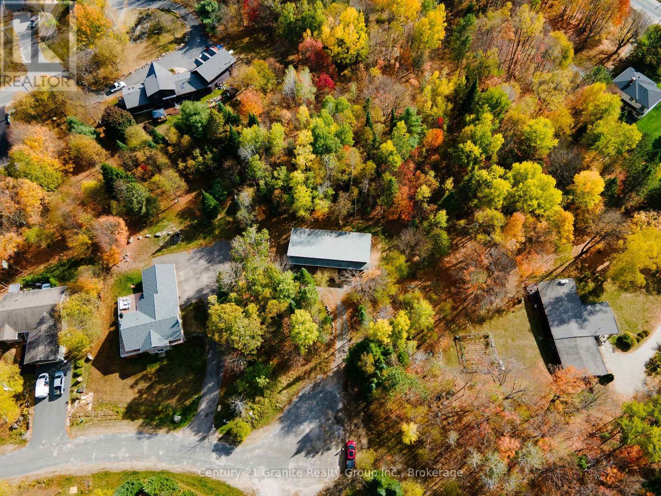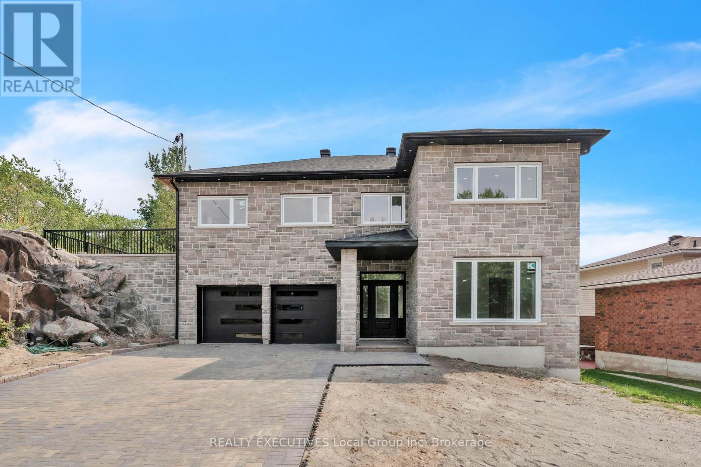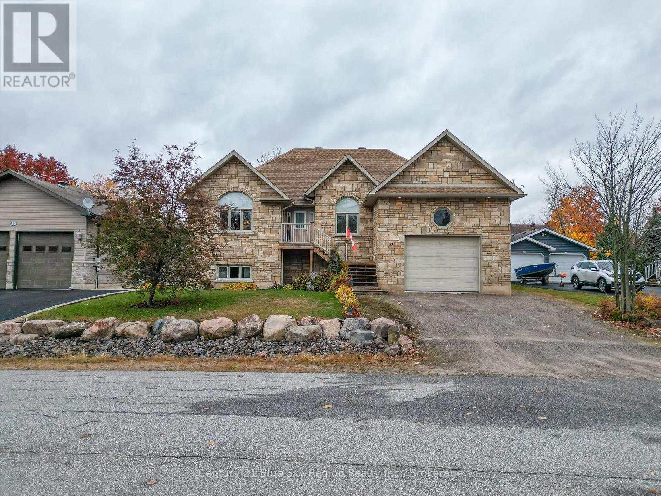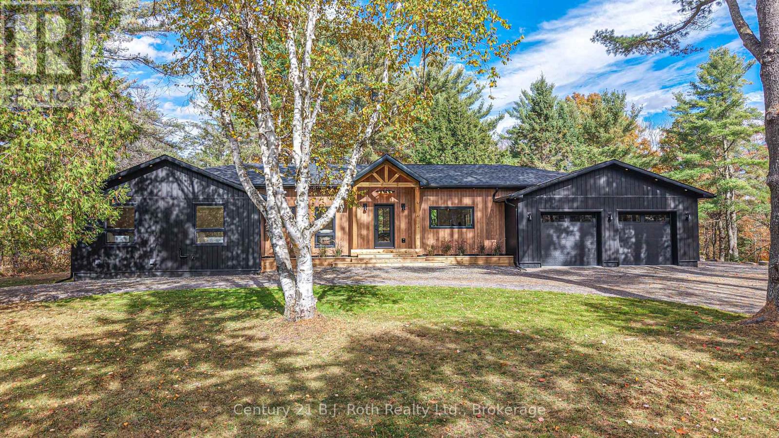- Houseful
- ON
- Head Clara And Maria
- K0J
- 40650 Highway 17 Hwy
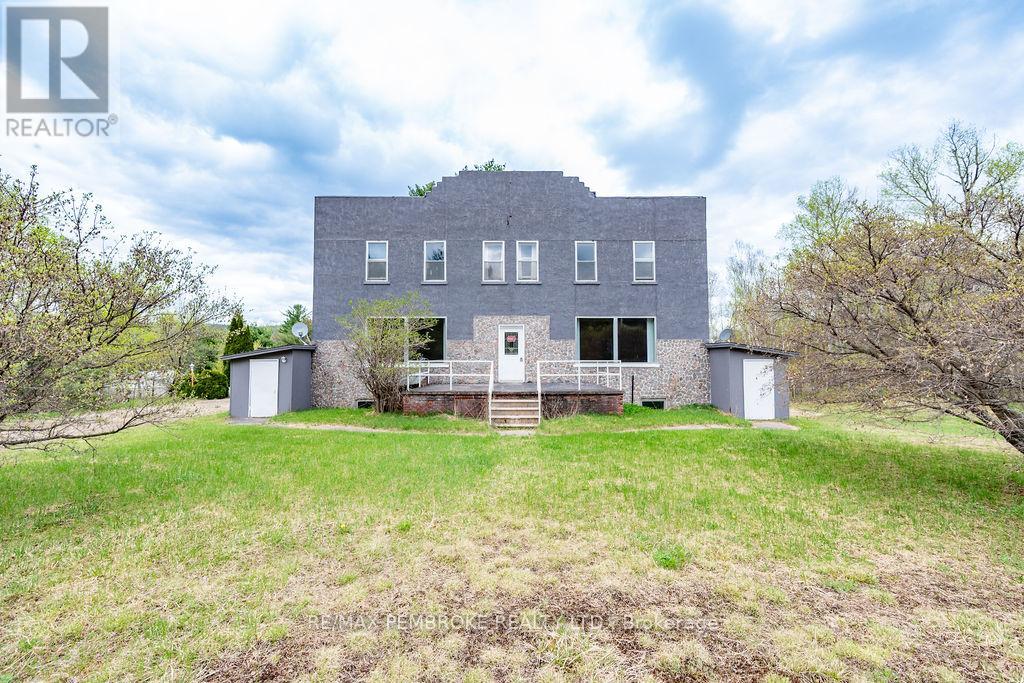
40650 Highway 17 Hwy
40650 Highway 17 Hwy
Highlights
Description
- Time on Houseful167 days
- Property typeSingle family
- Mortgage payment
One of a kind LARGE residential home located in Stonecliffe. This property will no doubt make you the talk of the town! Bring your dreams, your imagination and your tools to turn this unique property to life. The main floor boasts a large kitchen, massive dining area, oversized living room, laundry room, powder room, as well as a bedroom with huge walk in closet potential. The second floor has more bedrooms and bathrooms than the average family will ever need only opening up the options to future room configurations and ensuites. The lower level is where you could create the ultimate family and friends entertainment area with 9'9" ceilings. Attached double car garage. Complete with wet bar, wood fire place and two walk outs. Book your showing today. (id:63267)
Home overview
- Heat source Wood
- Heat type Forced air
- Sewer/ septic Septic system
- # total stories 2
- # parking spaces 6
- Has garage (y/n) Yes
- # full baths 3
- # half baths 3
- # total bathrooms 6.0
- # of above grade bedrooms 9
- Subdivision 512 - head twp
- Directions 2195697
- Lot size (acres) 0.0
- Listing # X12129862
- Property sub type Single family residence
- Status Active
- Bedroom 4.47m X 2.26m
Level: 2nd - Bedroom 4.8m X 4.8m
Level: 2nd - Bedroom 4.47m X 2.26m
Level: 2nd - Bedroom 4.77m X 2.61m
Level: 2nd - Bedroom 4.82m X 4.49m
Level: 2nd - Bedroom 4.77m X 2.26m
Level: 2nd - Bedroom 4.49m X 2.18m
Level: 2nd - Bedroom 4.47m X 2.64m
Level: 2nd - Bedroom 4.77m X 2.26m
Level: 2nd - Kitchen 6.47m X 4.24m
Level: Main - Bedroom 4.69m X 2.59m
Level: Main - Laundry 4.72m X 2.03m
Level: Main - Dining room 7.64m X 6.42m
Level: Main - Living room 5.48m X 5m
Level: Main - Foyer 5.08m X 2.28m
Level: Main - Other 4.74m X 2.05m
Level: Main
- Listing source url Https://www.realtor.ca/real-estate/28272240/40650-highway-17-highway-head-clara-and-maria-512-head-twp
- Listing type identifier Idx

$-291
/ Month


