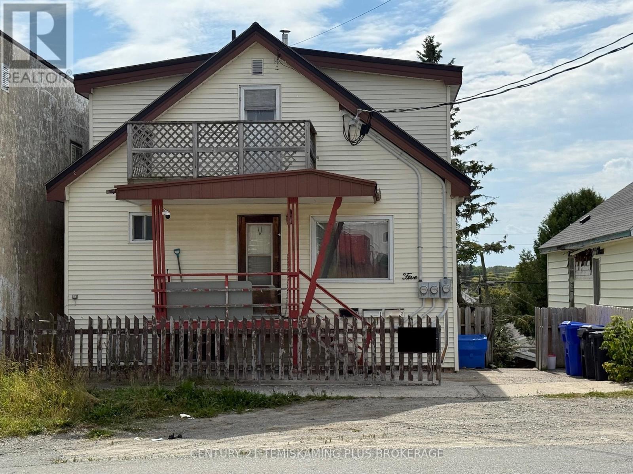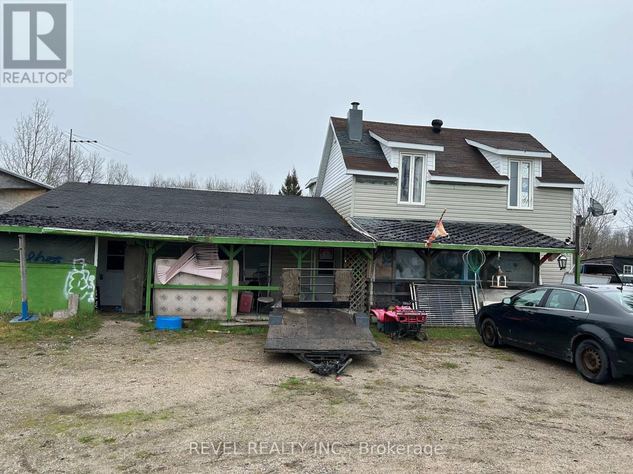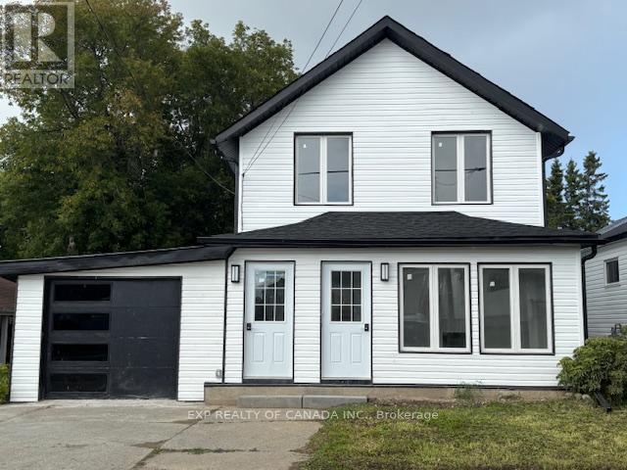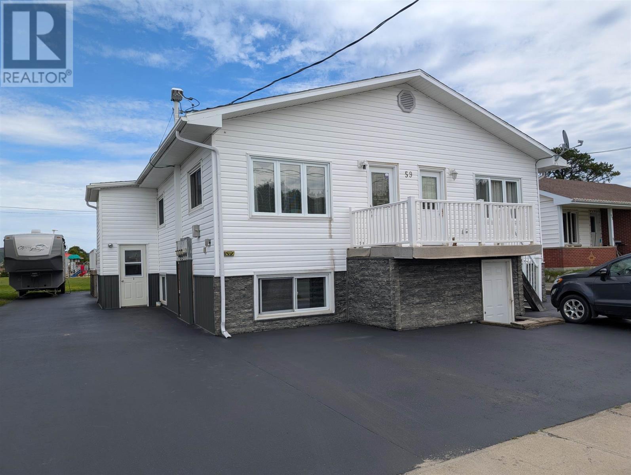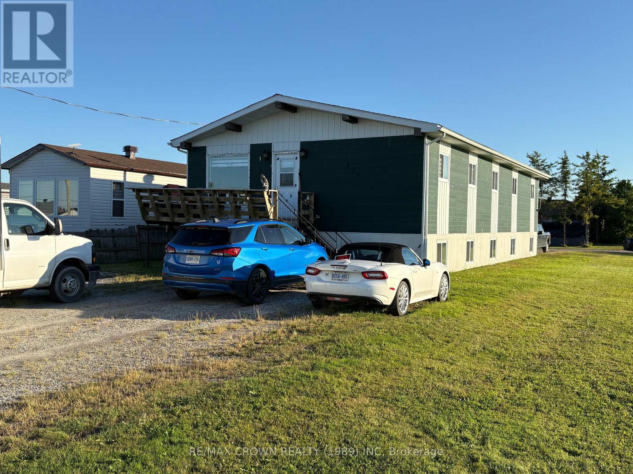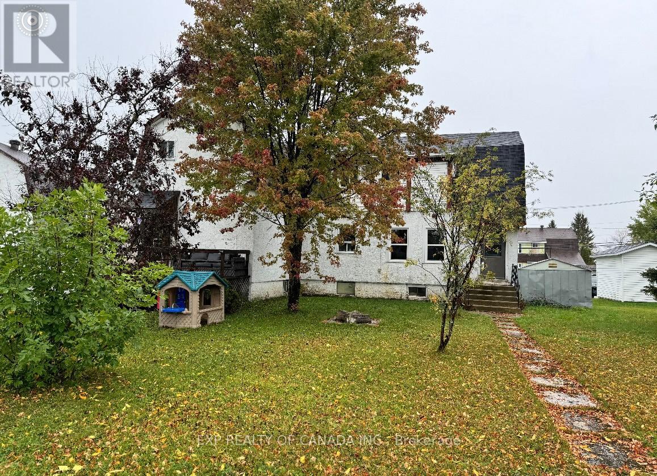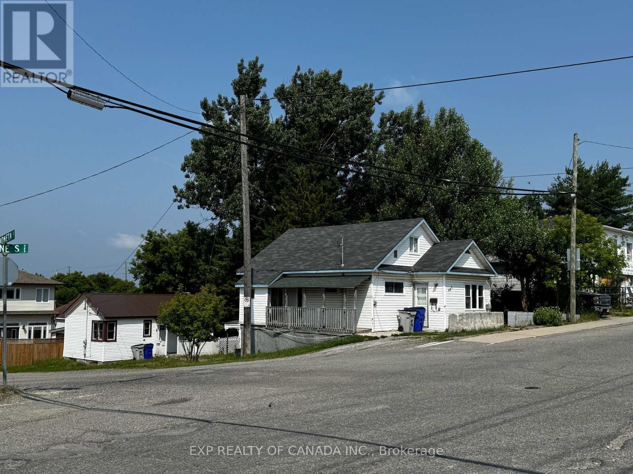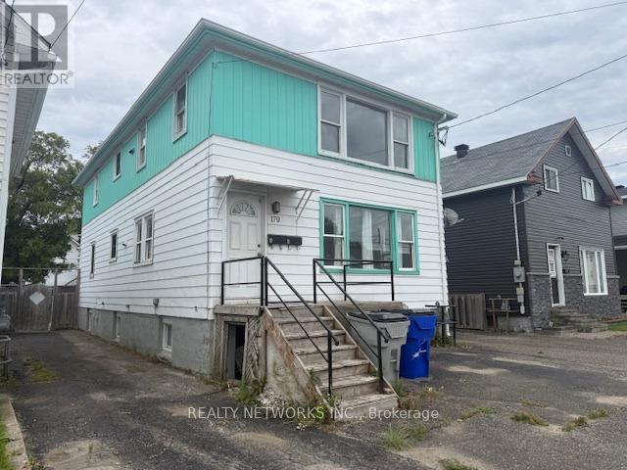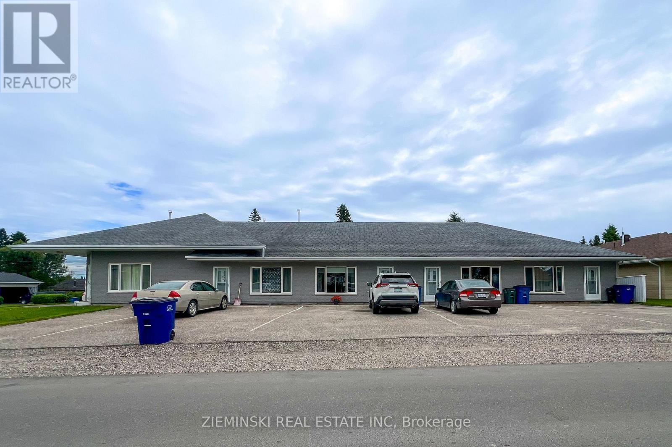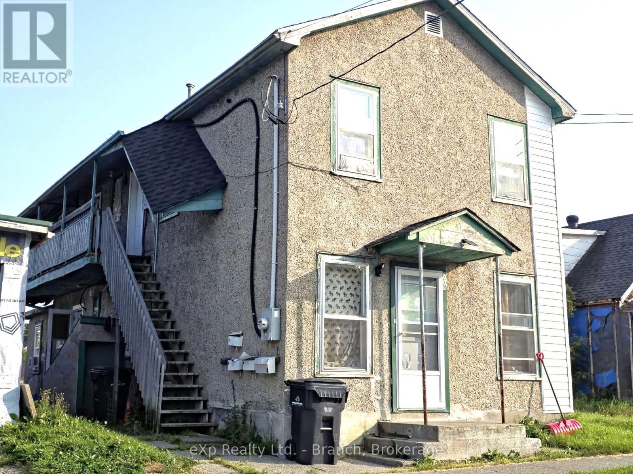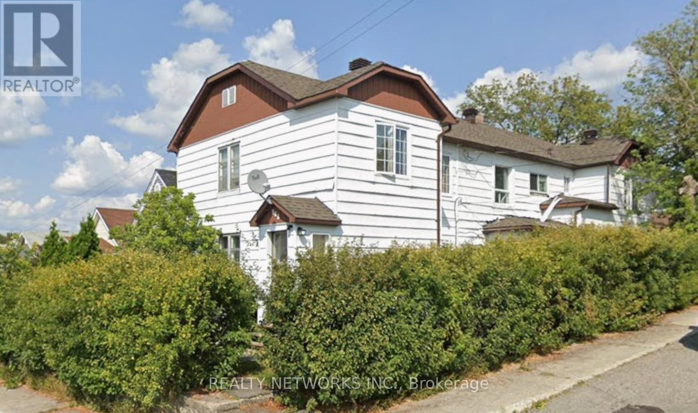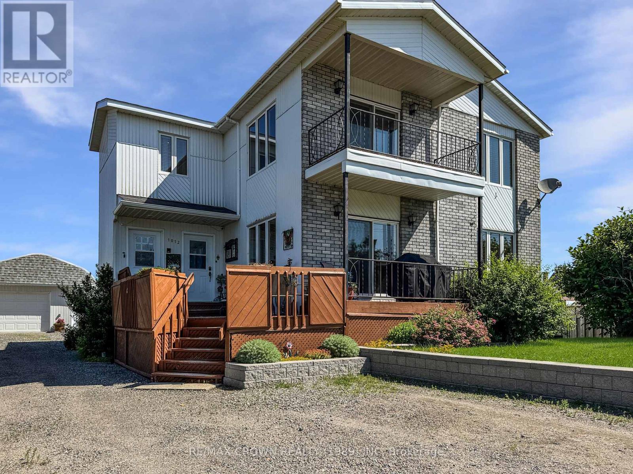
Highlights
Description
- Time on Houseful44 days
- Property typeMulti-family
- StyleBungalow
- Mortgage payment
This well-maintained stacked duplex offers exceptional flexibility and space for a variety of living arrangements, making it ideal for multigenerational families, a household with a stay-at-home parent, or friends or siblings entering homeownership together. The main unit spans two levels and offers 2,742 square feet of living space, including 3+1 bedrooms with a basement workshop that could easily serve as a 5th bedroom. The main floor features an open concept living and dining area, a spacious kitchen, three generously sized bedrooms, a convenient laundry area, and a renovated 4-piece bathroom. The lower level includes a large rec room, one bedroom, a workshop, a renovated 3-piece bathroom, a cold room, a utility room with an owned hot water tank and boiler both replaced in 2020, and plenty of storage. This unit also benefits from access to a newly built detached heated 18x28 garage completed in 2021. The second-floor unit mirrors the layout of the main floor with updated flooring throughout in 2023. Outside, the property shines with a large deck, a second-floor balcony, a sizeable backyard, and ample parking. Located within a five-minute walk to everything you need including grocery stores, pharmacy, hospital, university, and multiple elementary and secondary schools, this duplex is the perfect combination of space, location, and opportunity. (id:55581)
Home overview
- Heat source Natural gas
- Heat type Hot water radiator heat
- Sewer/ septic Sanitary sewer
- # total stories 1
- # parking spaces 5
- Has garage (y/n) Yes
- # full baths 3
- # total bathrooms 3.0
- # of above grade bedrooms 7
- Subdivision Hearst
- Lot size (acres) 0.0
- Listing # T12302739
- Property sub type Multi-family
- Status Active
- 2nd bedroom 3.02m X 3.42m
Level: 2nd - Bedroom 3.73m X 3.43m
Level: 2nd - Kitchen 4.28m X 3.6m
Level: 2nd - Living room 4.36m X 8.19m
Level: 2nd - 3rd bedroom 3.61m X 3.44m
Level: 2nd - Recreational room / games room 7.77m X 6.76m
Level: Basement - Workshop 3.12m X 3.86m
Level: Basement - 4th bedroom 2.48m X 3.78m
Level: Basement - Kitchen 4.26m X 3.6m
Level: Main - 3rd bedroom 3.6m X 3.42m
Level: Main - Living room 4.39m X 8.19m
Level: Main - 2nd bedroom 3.02m X 3.41m
Level: Main - Bedroom 3.73m X 3.4m
Level: Main
- Listing source url Https://www.realtor.ca/real-estate/28643493/1012-prince-street-hearst-hearst
- Listing type identifier Idx

$-1,320
/ Month

