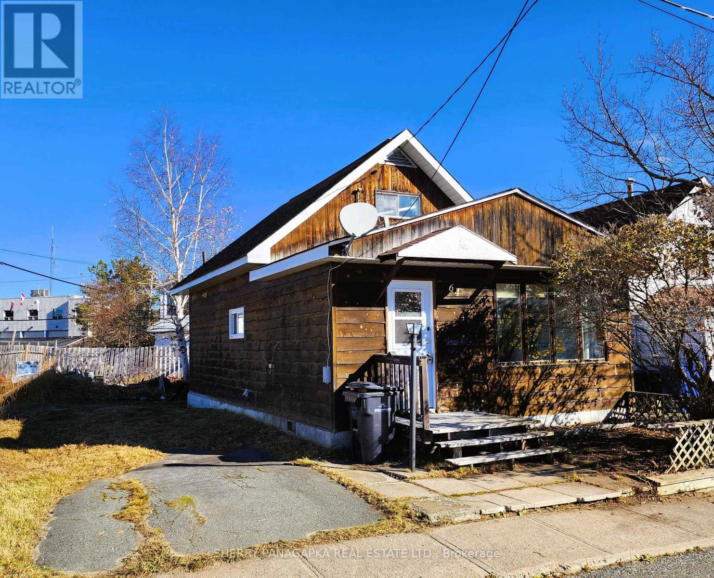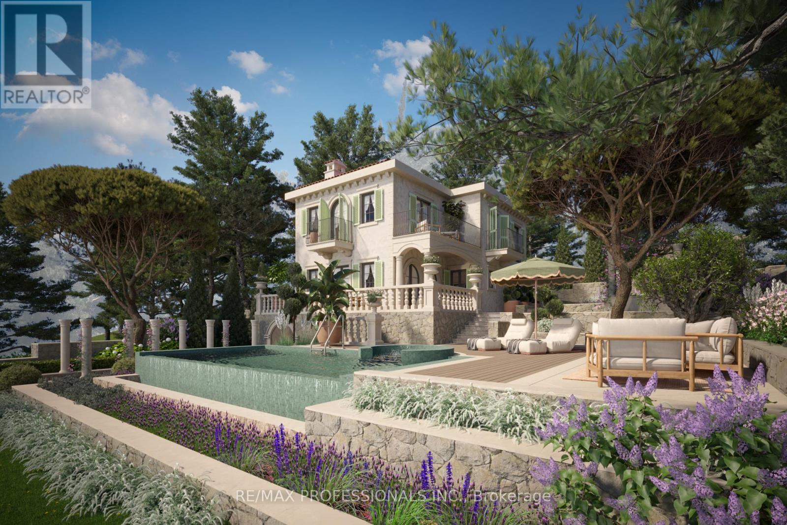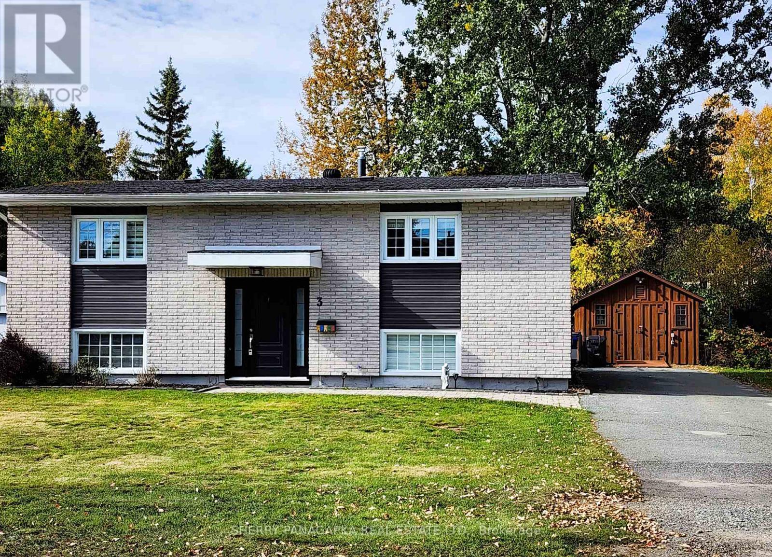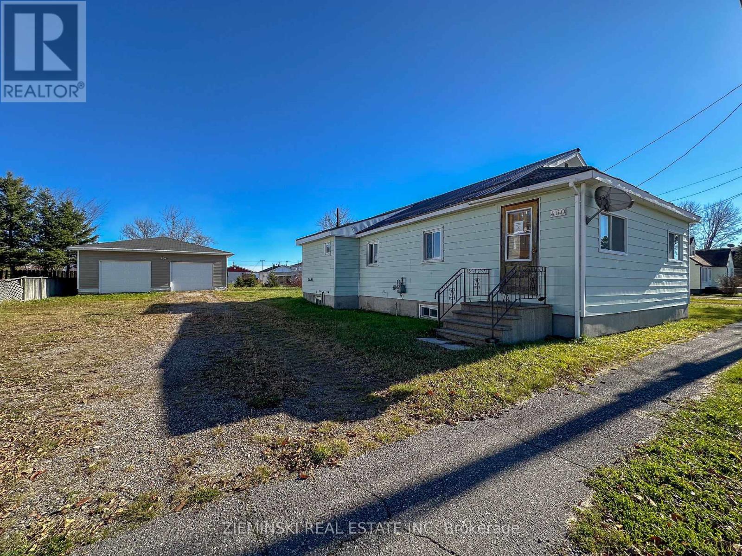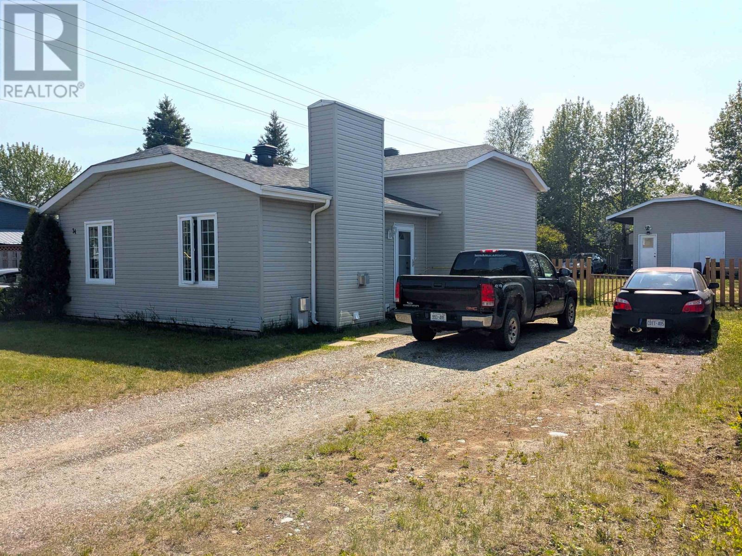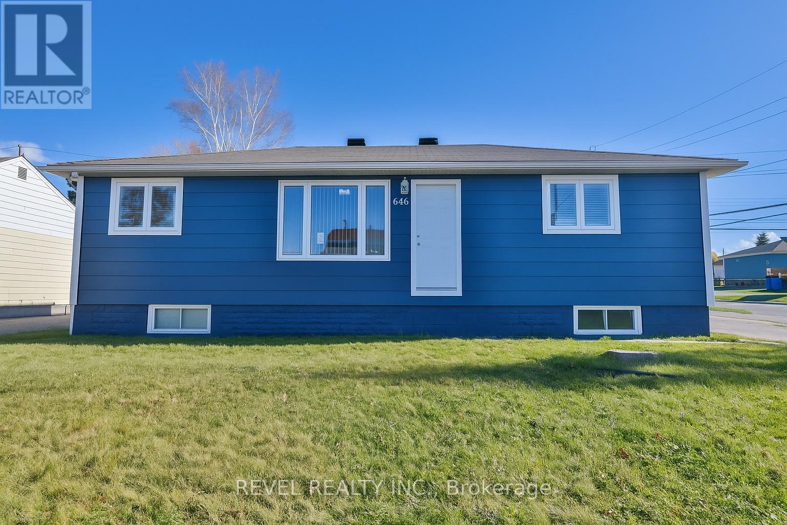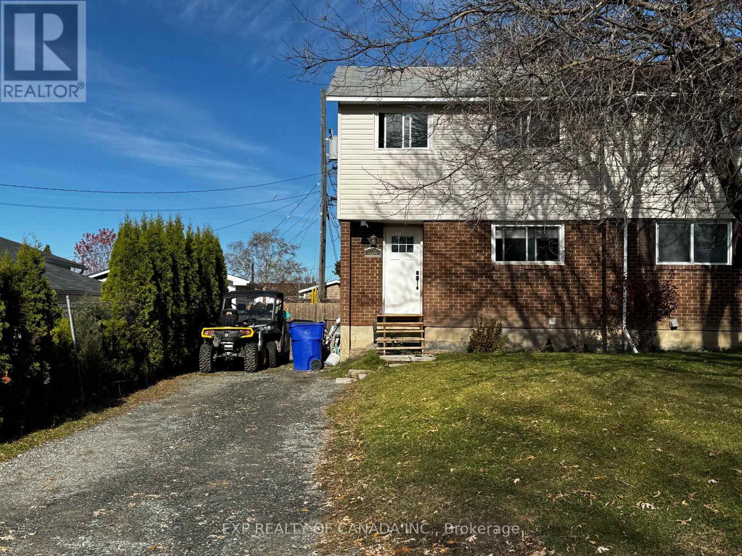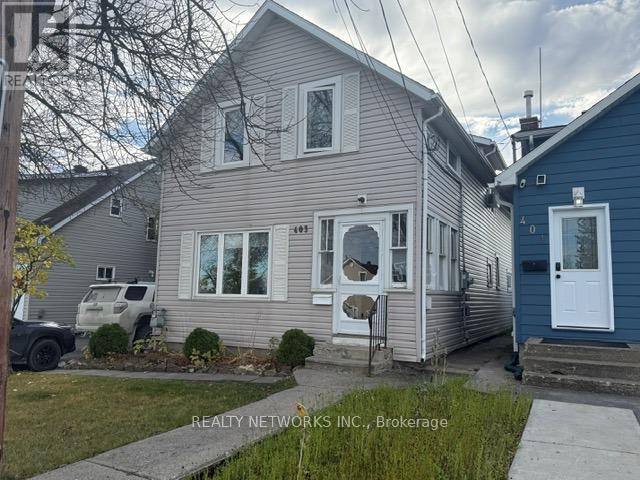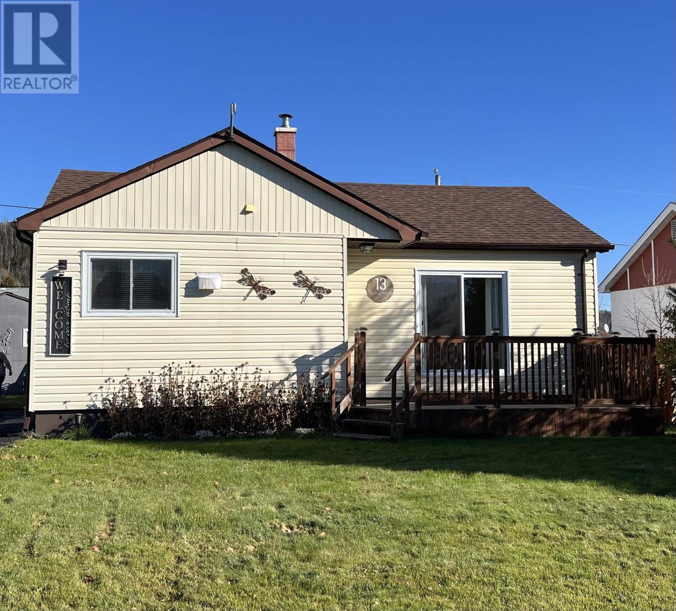
Highlights
Description
- Time on Housefulnew 43 hours
- Property typeSingle family
- StyleBungalow
- Mortgage payment
Tucked away on 126 acres of Northern beauty, this property offers a lifestyle rooted in family, freedom, and fresh air. Surrounded majorly by white spruce, red pine, and fir, the land invites adventure year-round. Immaculate trails wind through the forest, perfect for ATV rides in summer or snowshoeing and snowmobiling when winter arrives. A short drive from the main house leads to a peaceful camping area with a rustic camp, room for family and friends to park RVs, and a firepit made for laughter-filled summer nights.The home offers over 4,168 square feet of living space, featuring 2 plus 2 bedrooms, 2 full bathrooms, and an office that can easily serve as a guest room. The spacious entry welcomes you with a large storage closet and opens into a cozy family room ideal for game nights or movie marathons. The layout flows into a bright dining area designed for gatherings big and small, then into a timeless kitchen with abundant storage and a welcoming coffee and beverage corner. A connected sitting room makes conversation easy and mornings peaceful.The primary bedroom is a true retreat with a two-person ensuite bath and generous his and hers closets. Downstairs, two large bedrooms give the kids their own space, alongside a full bathroom, reading nook, and storage rooms.Built in 2005, the 60 by 60 garage is the dream workspace for the owner-operator. With 20-foot ceilings, a heated 36 by 60 bay featuring a five-ton hoist, commercial pressure washer, air compressor, air exchanger, two-piece washroom, and its own 200-amp panel, it's ready for business. The second 24 by 60 bay provides ample unheated storage for all equipment and toys.Two wood sheds, one new in cedar and another ready for small animals, complete the property. Located in an unorganized township, you'll enjoy lower taxes, more freedom, and the perfect setting to build a life surrounded by nature and the people you love. (id:63267)
Home overview
- Cooling Central air conditioning, air exchanger
- Heat source Oil, wood
- Heat type Forced air, other, not known
- Sewer/ septic Septic system
- # total stories 1
- # parking spaces 26
- Has garage (y/n) Yes
- # full baths 2
- # total bathrooms 2.0
- # of above grade bedrooms 4
- Has fireplace (y/n) Yes
- Subdivision Hearst
- Lot size (acres) 0.0
- Listing # T12495184
- Property sub type Single family residence
- Status Active
- 3rd bedroom 4.24m X 3.27m
Level: Basement - Other 3.03m X 3.92m
Level: Basement - Other 11.28m X 5.02m
Level: Basement - 4th bedroom 4.24m X 3.24m
Level: Basement - Sitting room 4.12m X 2.56m
Level: Main - Living room 9.46m X 5.2m
Level: Main - Dining room 5m X 3.77m
Level: Main - Other 5.29m X 1.82m
Level: Main - Office 3.04m X 2.45m
Level: Main - Bedroom 3.83m X 4.98m
Level: Main - Kitchen 4.41m X 4.12m
Level: Main - 2nd bedroom 3.03m X 3.93m
Level: Main
- Listing source url Https://www.realtor.ca/real-estate/29052291/2027-highway-11-w-hearst-hearst
- Listing type identifier Idx

$-2,131
/ Month


