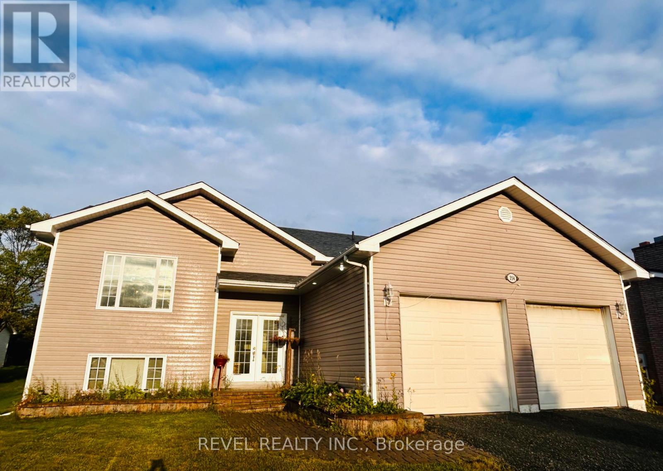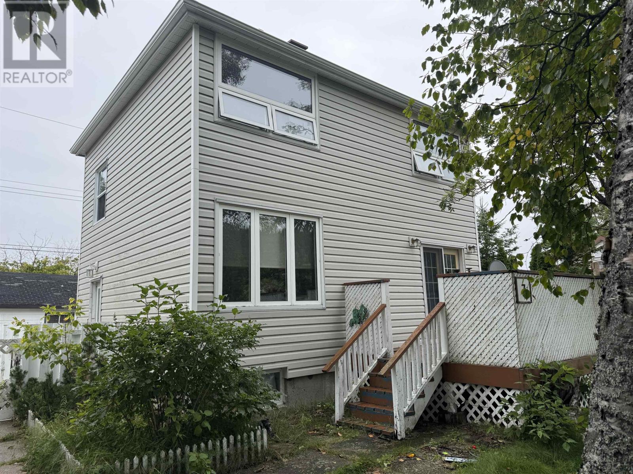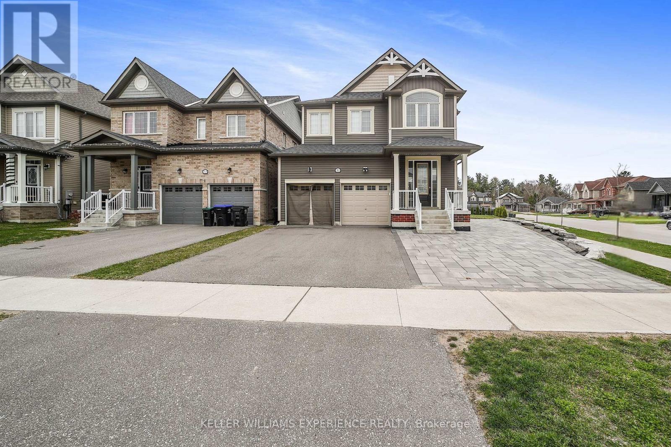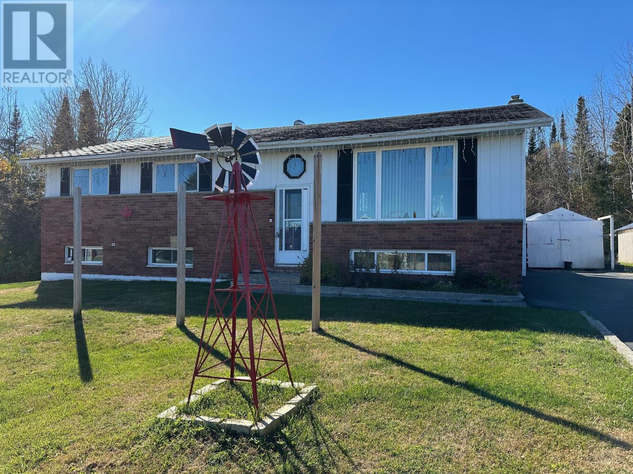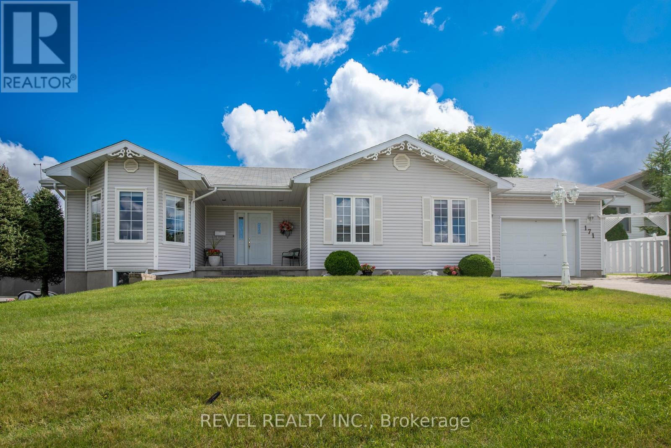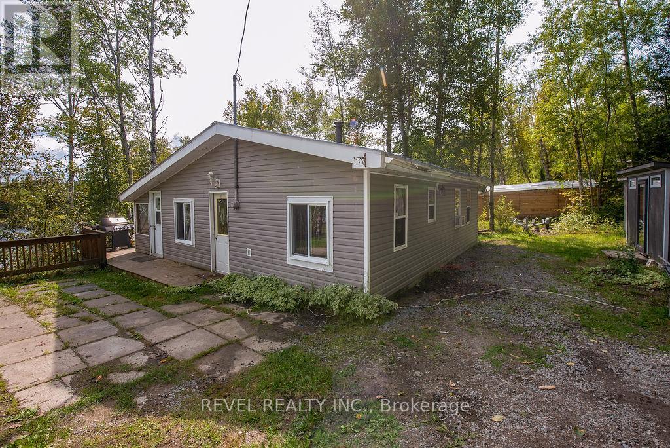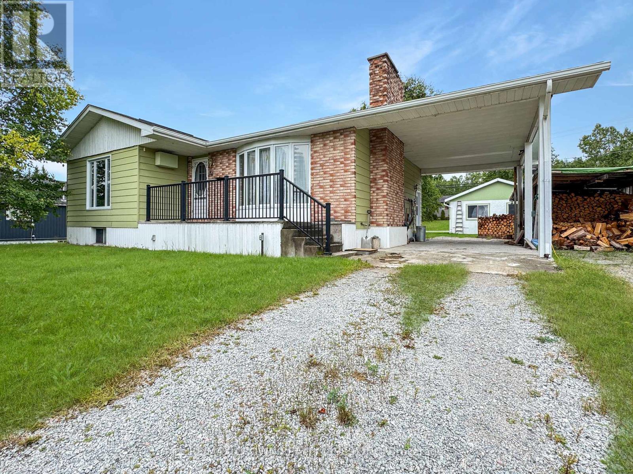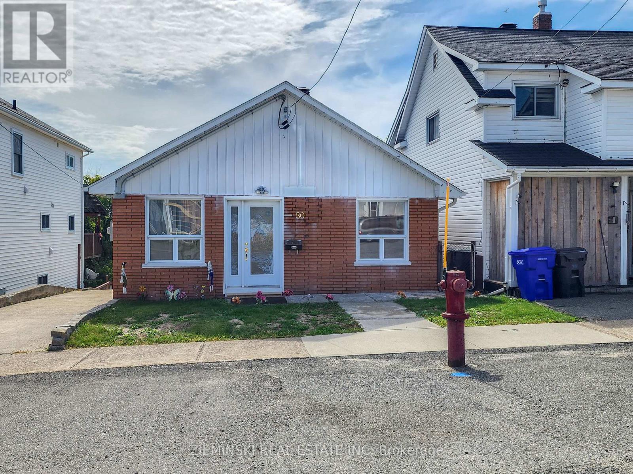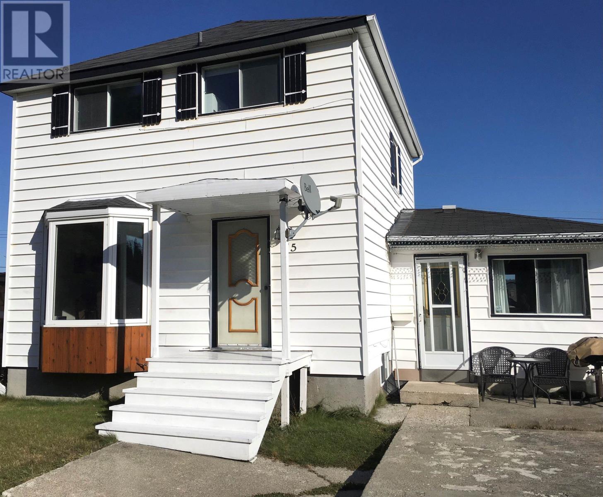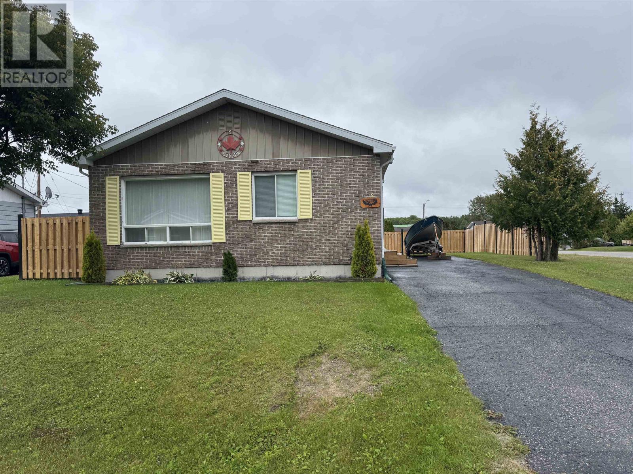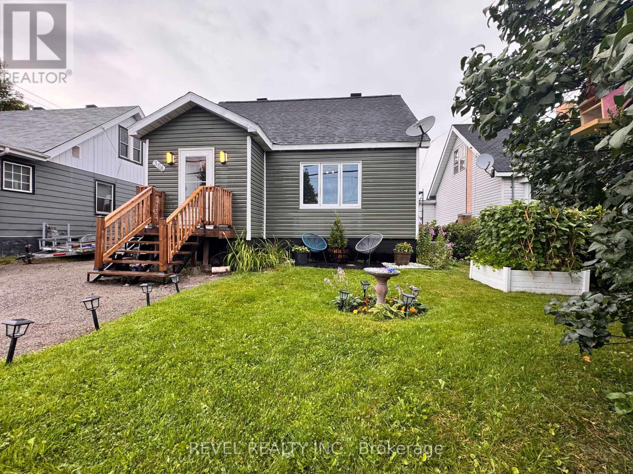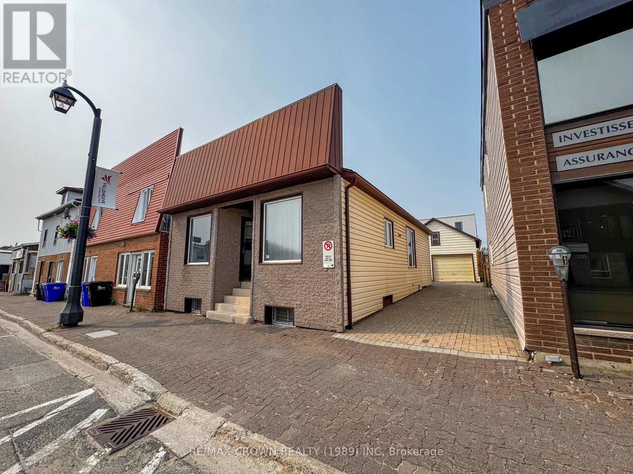
Highlights
Description
- Home value ($/Sqft)$214/Sqft
- Time on Houseful276 days
- Property typeSingle family
- StyleBungalow
- Mortgage payment
This timeless 3-bedroom, 1.5-bath home, with 1,913 sq. ft. of living space, offers a perfect blend of charm and versatility. Featuring classic hardwood floors, bright white walls, and warm wood accents, the interior exudes an inviting ambiance. The thoughtful layout includes a front entrance leading to the kitchen and living room, a dining room, and three well-sized bedrooms with a 4-piece bath. The back entrance accesses a basement with a laundry area, a 1-piece bathroom, and ample space for a home gym, office, or additional bedrooms. The property includes a 1-car garage and all appliances, with updates like a 2019 roof. Located on George Street and zoned C1, this unique property is within walking distance of local amenities, making it ideal for residential or commercial use, imagine your dream business, clinic, bakery, or retail shop here! The opportunities here are truly endless. Make your dreams happen is possible with this property. (id:63267)
Home overview
- Heat source Natural gas
- Heat type Forced air
- Sewer/ septic Sanitary sewer
- # total stories 1
- # parking spaces 3
- Has garage (y/n) Yes
- # full baths 1
- # half baths 1
- # total bathrooms 2.0
- # of above grade bedrooms 3
- Subdivision Hearst
- Lot size (acres) 0.0
- Listing # T11824437
- Property sub type Single family residence
- Status Active
- Pantry 1.33m X 1.4m
Level: Basement - Recreational room / games room 5.74m X 2.79m
Level: Basement - Other 2.82m X 2.79m
Level: Basement - Recreational room / games room 2.23m X 3.07m
Level: Basement - Kitchen 4.94m X 3.26m
Level: Main - Living room 4.95m X 2.64m
Level: Main - Bedroom 3.32m X 2.58m
Level: Main - 3rd bedroom 3.45m X 2.52m
Level: Main - 2nd bedroom 2.93m X 2.63m
Level: Main - Dining room 2.34m X 3.75m
Level: Main
- Listing source url Https://www.realtor.ca/real-estate/27703573/906-george-street-hearst-hearst
- Listing type identifier Idx

$-400
/ Month

