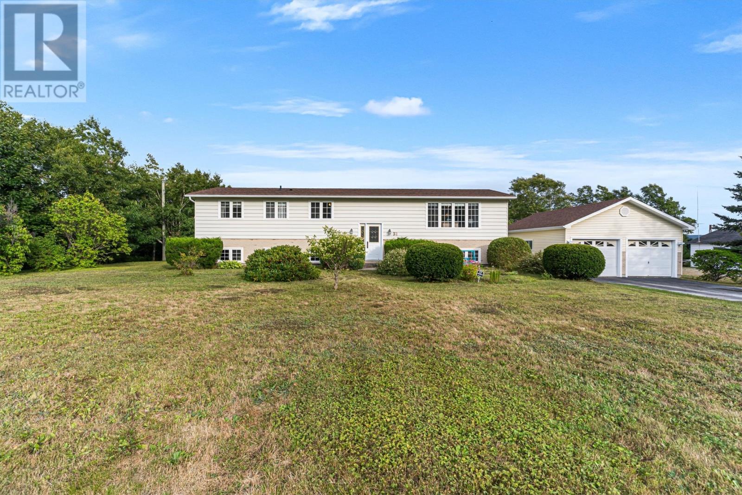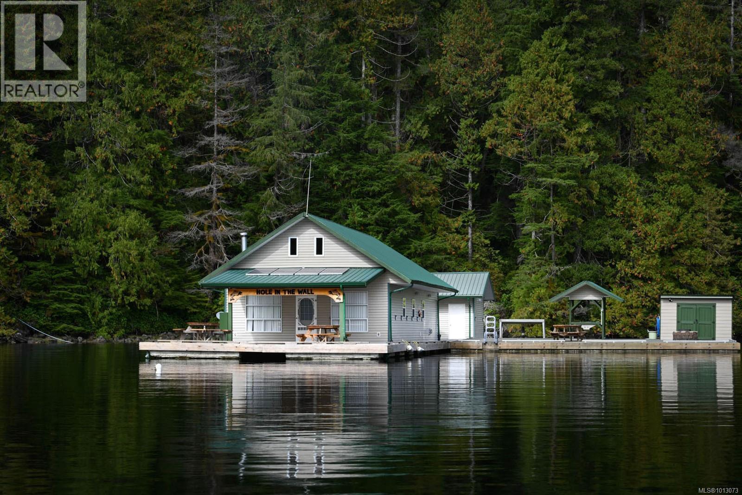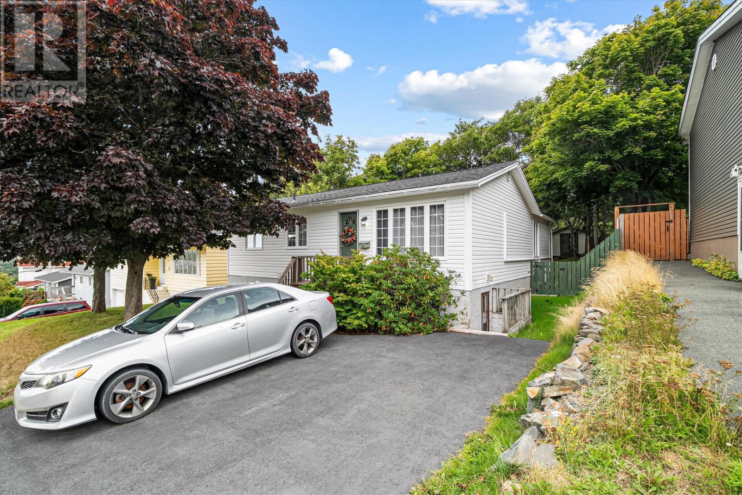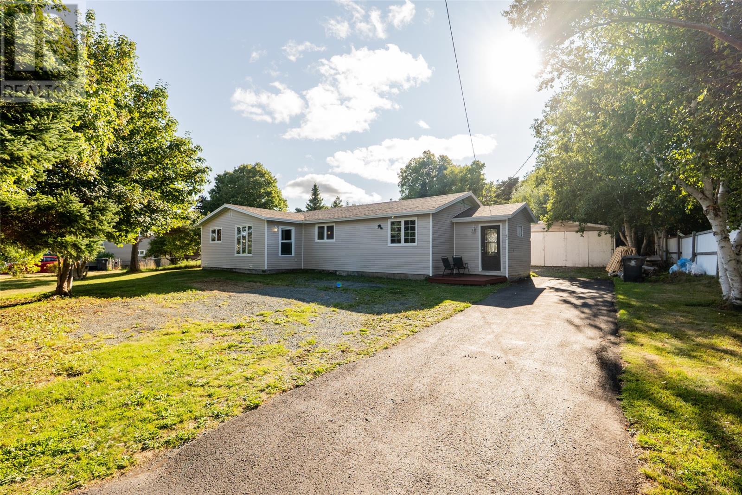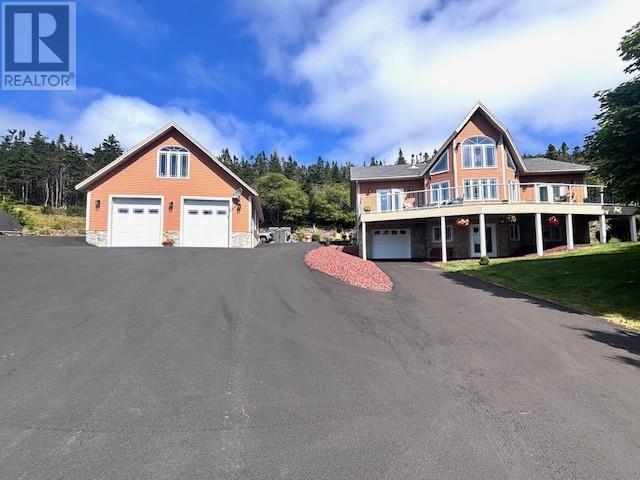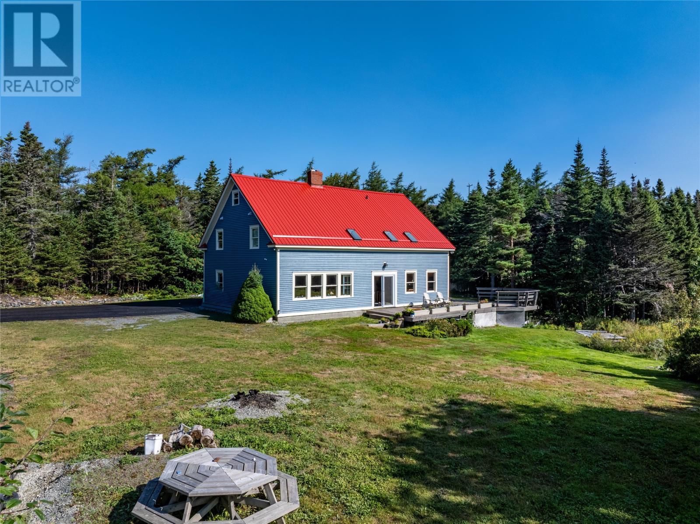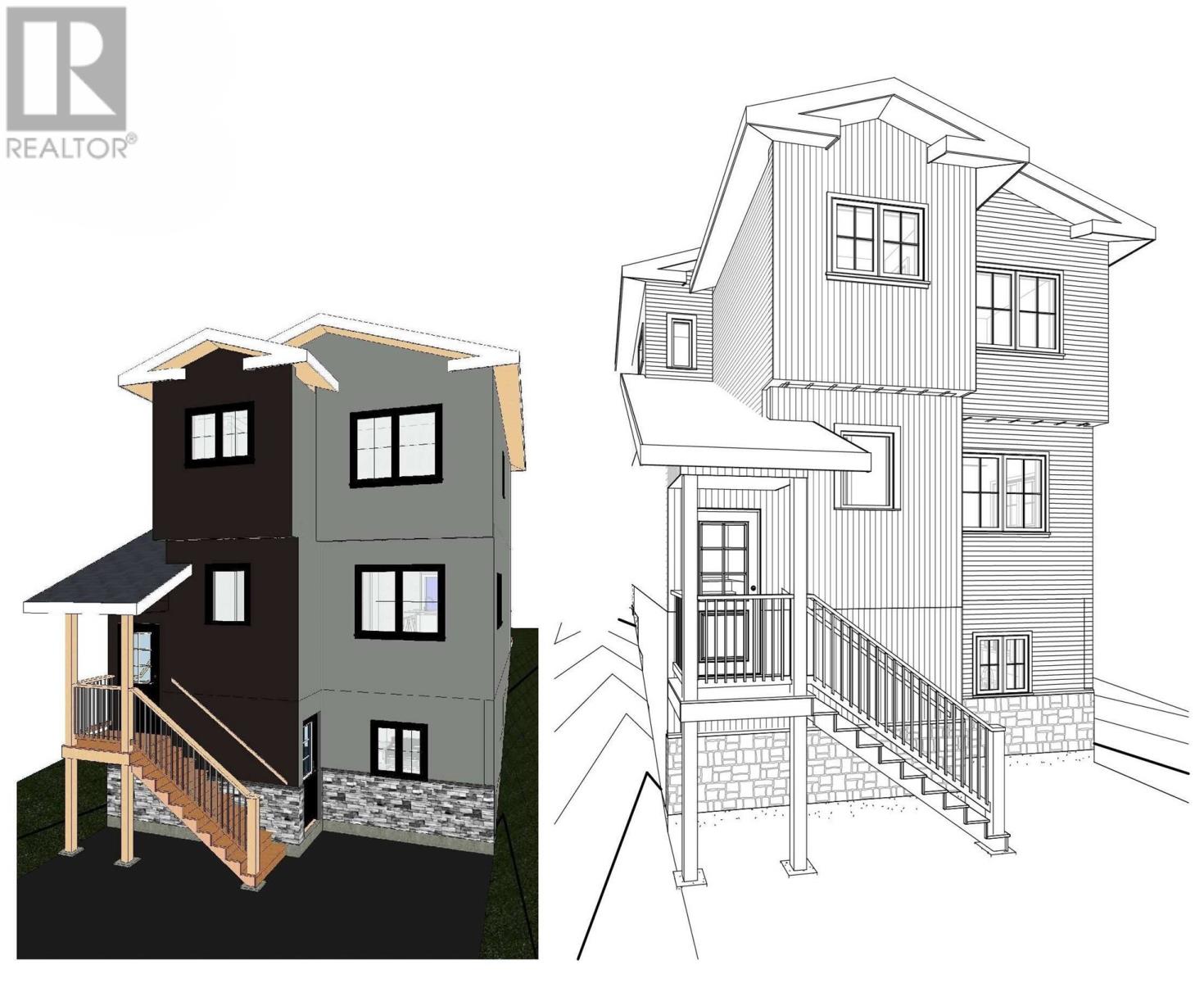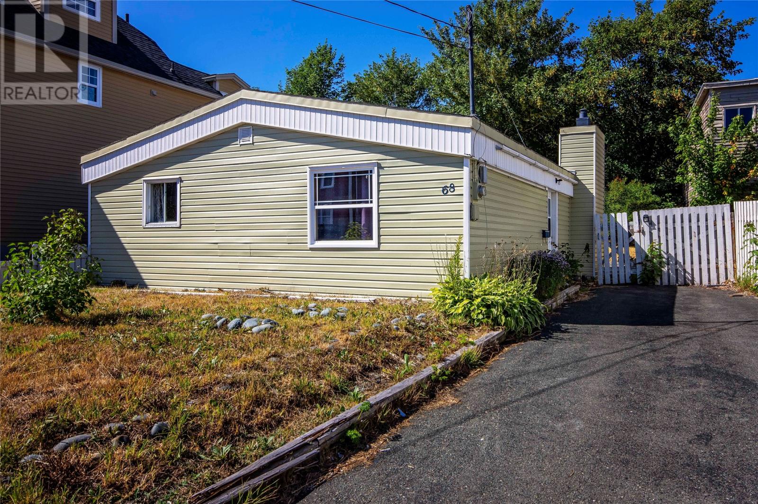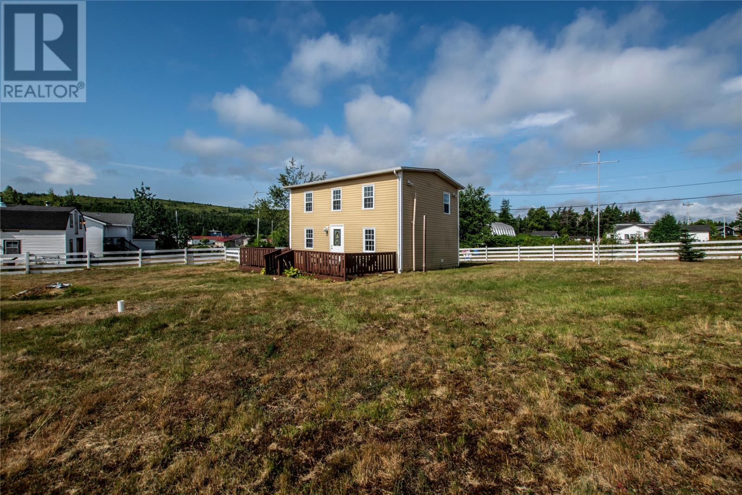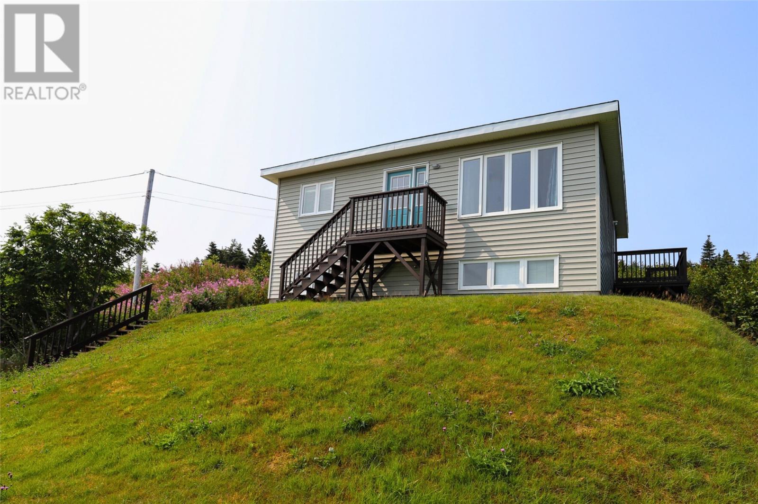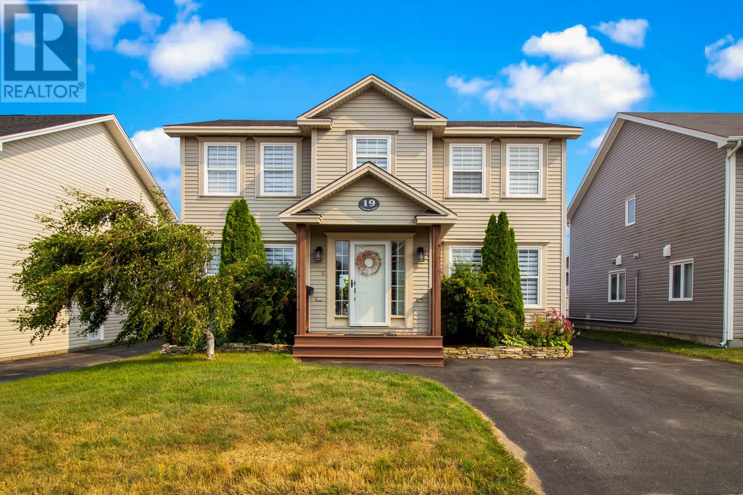- Houseful
- NL
- Hearts Content
- A0B
- 194 Main Hwy
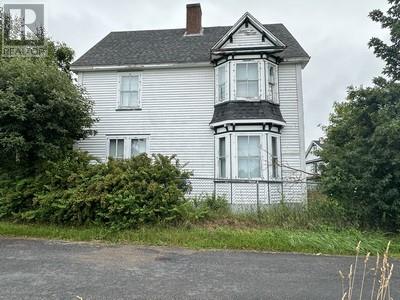
Highlights
Description
- Home value ($/Sqft)$58/Sqft
- Time on Houseful49 days
- Property typeSingle family
- Year built1902
- Mortgage payment
THE PALMER HOUSE .. BUILT IN 1902 BY WILLIAM CHARLES PALMER ! This ELEGANT HOME sits right in the middle of town nestled in the tree's with a VIEW OF THE SALT WATER .. Features include on the main level a large eat in kitchen ,living room with a very interesting fireplace and mantel piece , formal dining room , porch and laundry room ; 2nd level has 3 lg. bedrooms and 4th average size bedroom , full bathroom with old cast iron claw tub ; 3rd level has a stairway and is open . Home has all high ceilings , period moldings , doors , door nobs etc. Roof shingles were done new in 2015 . Grounds have lots of mature tree's and shrubs , there's an old barn on property , all town services , This one is " THE REAL DEAL " and needs a new owner to come in and bring it back to its original glory .. home needs work and is priced accordingly .. check out full photo package .. (id:55581)
Home overview
- Heat source Electric
- Heat type Baseboard heaters
- Sewer/ septic Municipal sewage system
- # total stories 2
- # full baths 1
- # total bathrooms 1.0
- # of above grade bedrooms 4
- Flooring Mixed flooring
- View Ocean view
- Lot desc Landscaped
- Lot size (acres) 0.0
- Building size 2600
- Listing # 1288105
- Property sub type Single family residence
- Status Active
- Bedroom 12.0 BY 13.0
Level: 2nd - Bedroom 12.0 BY 12.0
Level: 2nd - Bedroom 9.0 BY 9.0
Level: 2nd - Primary bedroom 12.0 BY 14.0
Level: 2nd - Bathroom (# of pieces - 1-6) 8.0 BY 14.0
Level: 2nd - Storage 18.0 BY 28.0
Level: 3rd - Laundry 7.0 BY 11.0
Level: Main - Dining room 13.0 BY 14.0
Level: Main - Living room / fireplace 14.0 BY 15.0
Level: Main - Porch 5.0 BY 10.0
Level: Main - Kitchen 12.0 BY 13.0
Level: Main
- Listing source url Https://www.realtor.ca/real-estate/28626075/194-main-highway-hearts-content
- Listing type identifier Idx

$-400
/ Month

