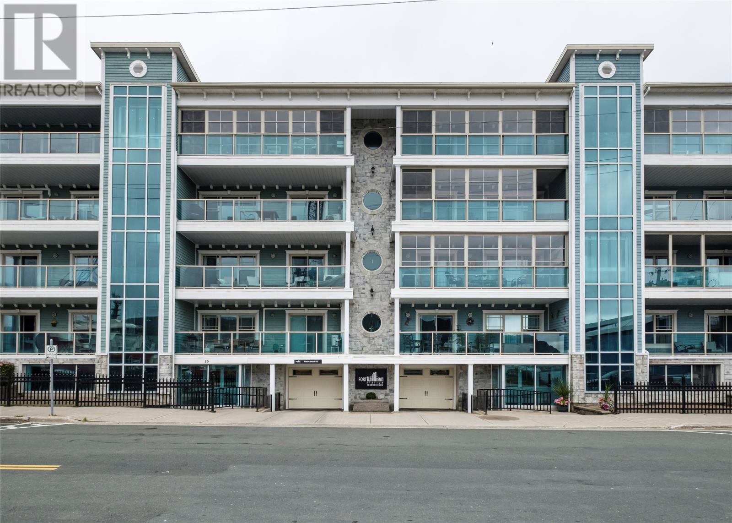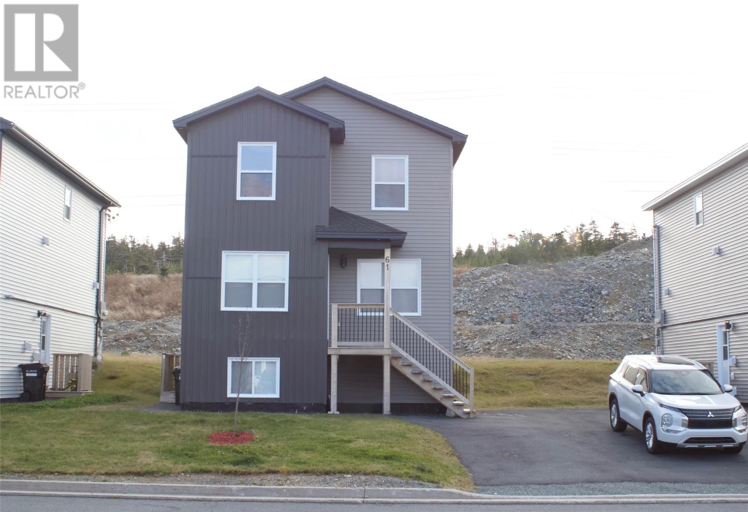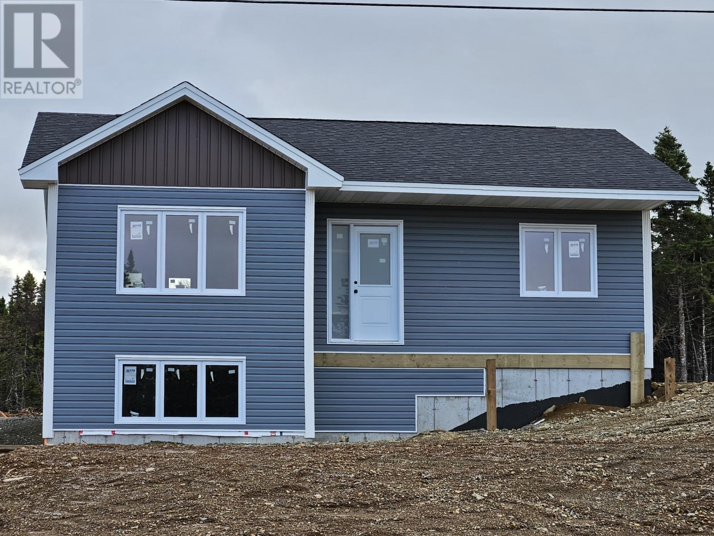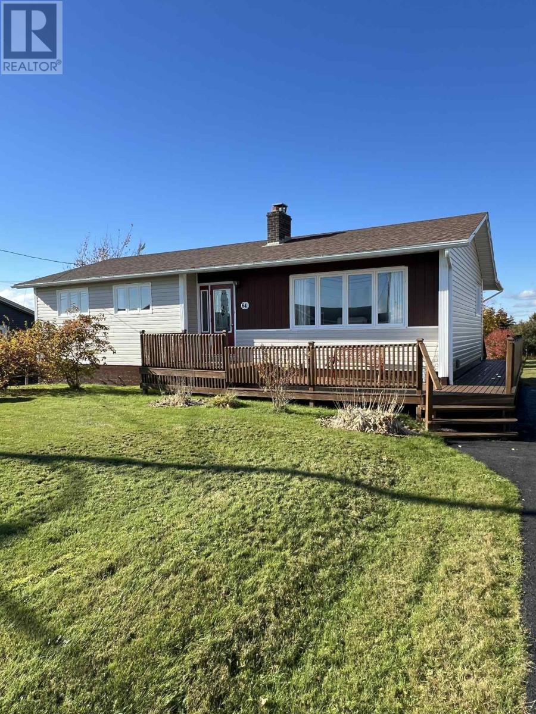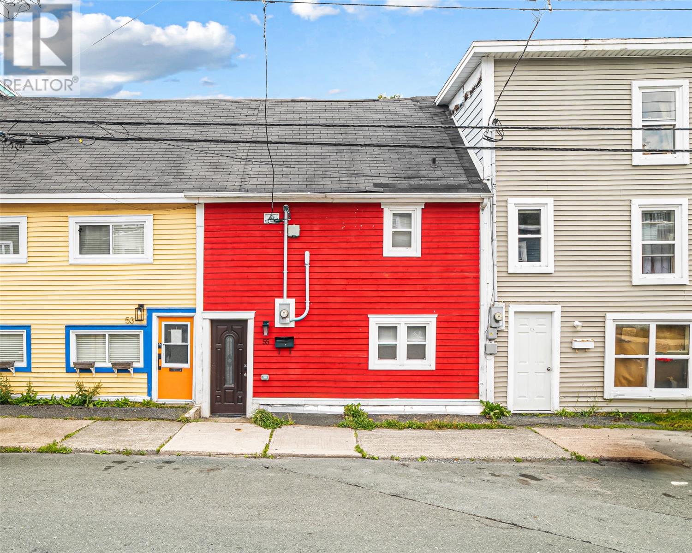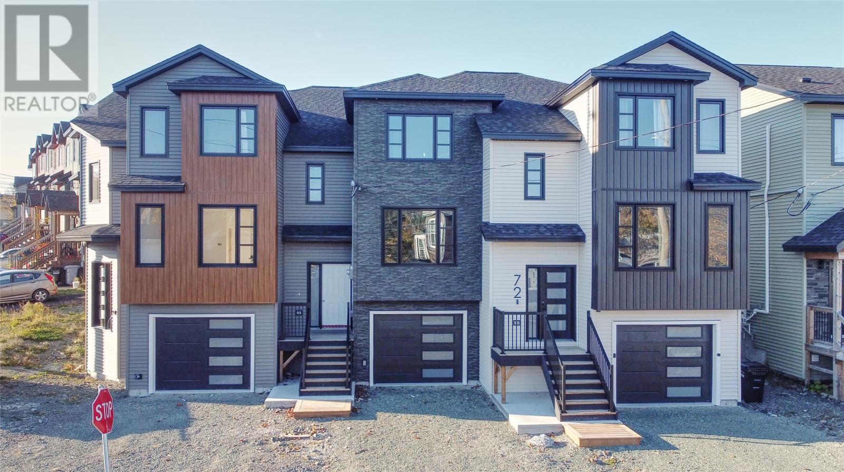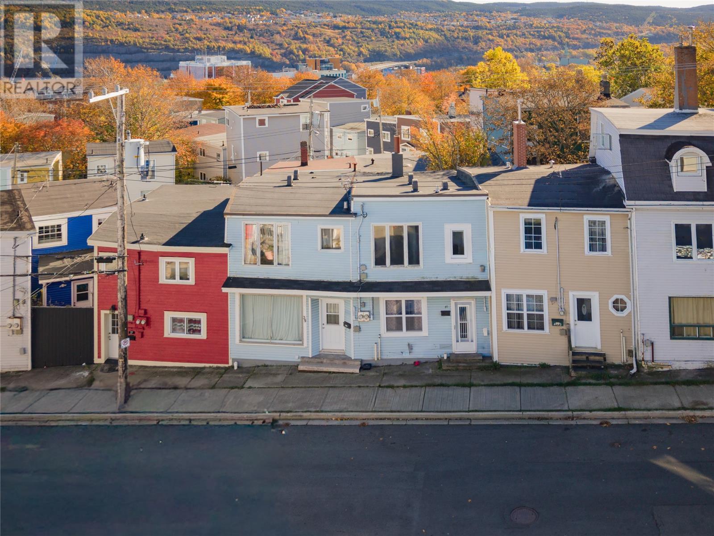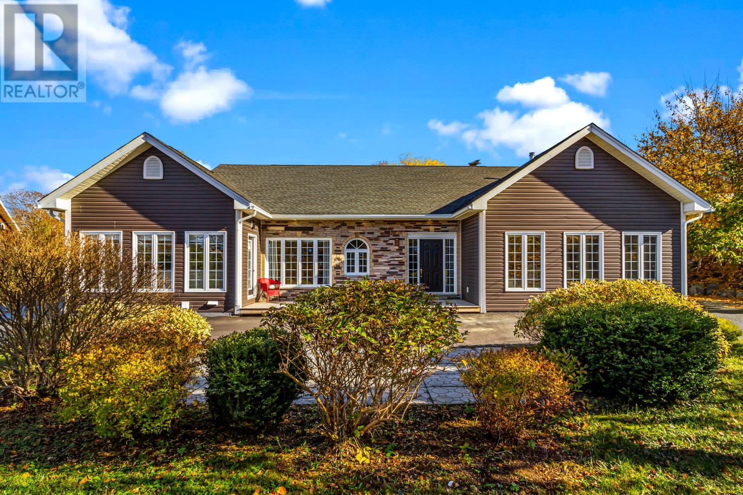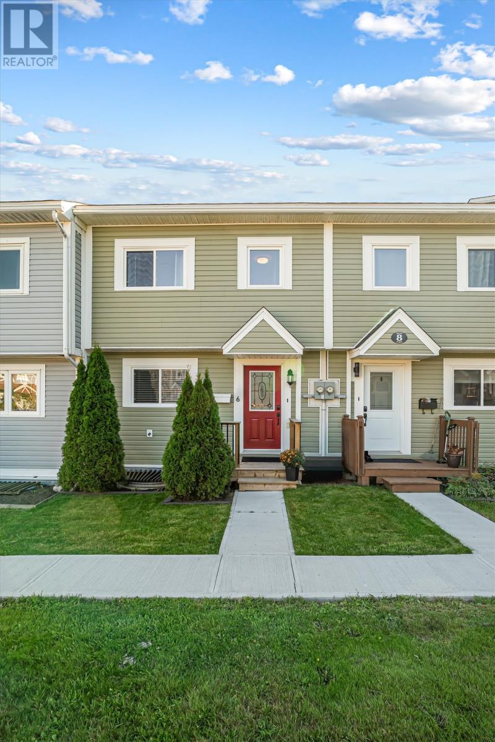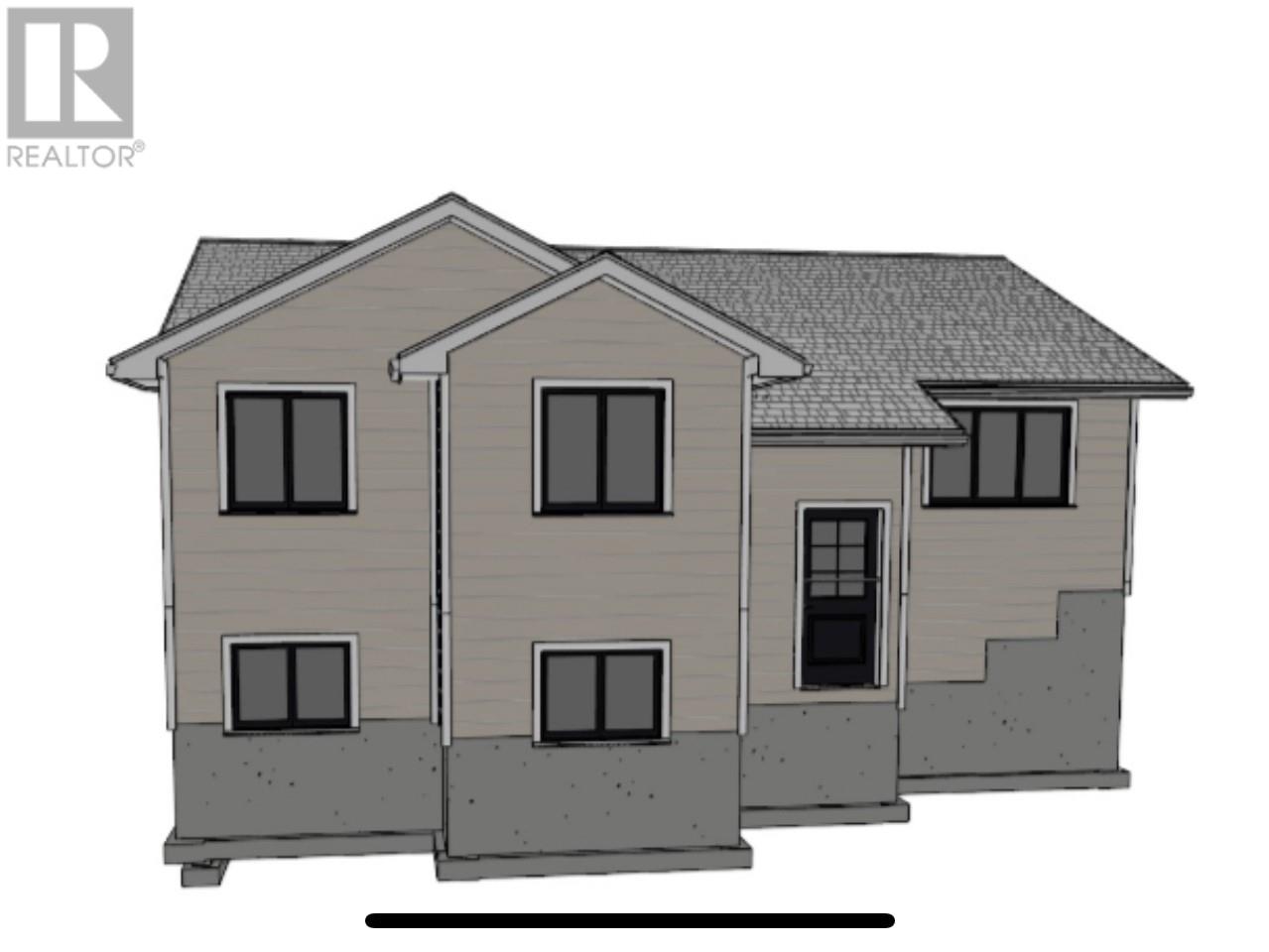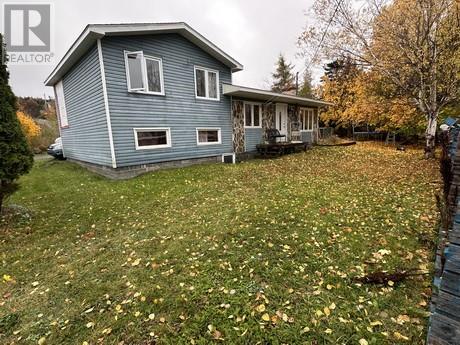- Houseful
- NL
- Hearts Desire
- A0B
- 368 Main Hwy
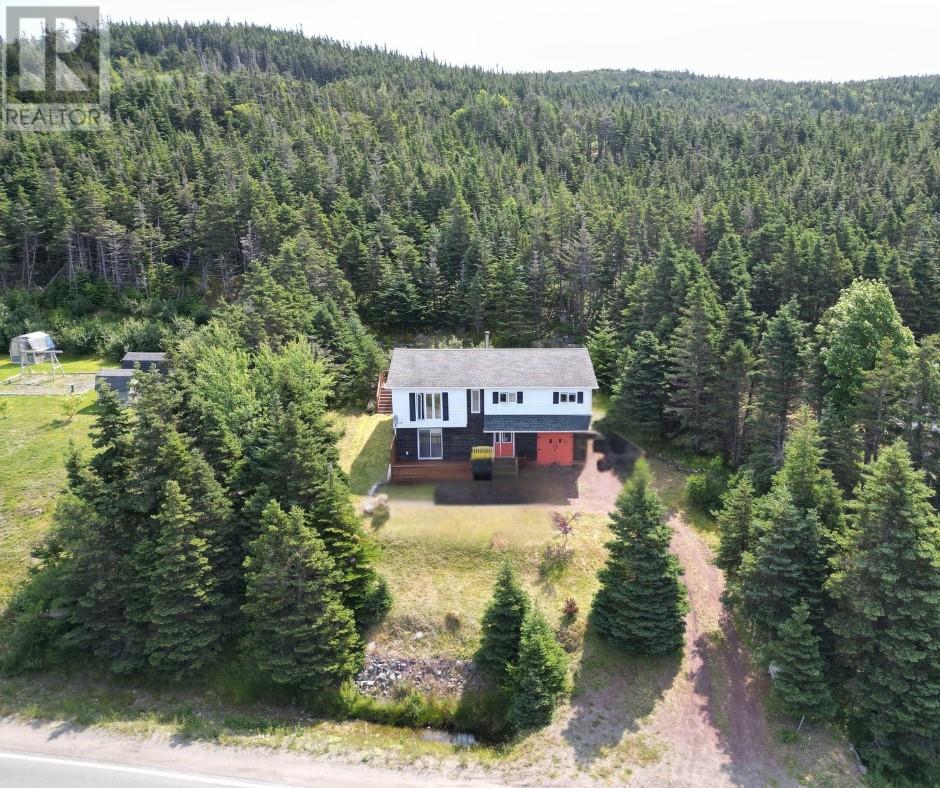
Highlights
Description
- Home value ($/Sqft)$110/Sqft
- Time on Houseful74 days
- Property typeSingle family
- StyleBungalow
- Year built1982
- Mortgage payment
Are you looking for a home with a stunning ocean view? Imagine relaxing on your deck, watching the the sun glisten on the ocean throughout the seasons, and even spotting a whale or iceberg. This home could be perfect for you! It is well-maintained and move-in ready. On the main floor, you will find a lovely kitchen featuring oak cabinets and a center island. The kitchen opens to a bright, spacious dining room and a beautiful living room, all with a fantastic view of Trinity Bay. This floor also includes a master bedroom, a three-piece bathroom, and two additional bedrooms .The basement is an excellent space for gatherings with friends and family. It features a large recreation room with a walkout to the front deck, a wood stove for chilly nights, and a laundry/storage room. Most furnishings included, get ready to move right in! The home is surrounded by trees, providing privacy and seclusion. Discover your very own slice of paradise, don’t miss out on this incredible opportunity! (id:63267)
Home overview
- Heat source Electric
- Sewer/ septic Municipal sewage system
- # total stories 1
- # full baths 1
- # total bathrooms 1.0
- # of above grade bedrooms 3
- Flooring Laminate, mixed flooring
- View Ocean view, view
- Lot size (acres) 0.0
- Building size 2000
- Listing # 1288755
- Property sub type Single family residence
- Status Active
- Recreational room 24m X 24m
Level: Basement - Laundry 9m X 8m
Level: Basement - Bathroom (# of pieces - 1-6) 8m X 9m
Level: Main - Dining room 10m X 12m
Level: Main - Bedroom 11m X 9m
Level: Main - Bedroom 14m X 12m
Level: Main - Living room 14m X 17m
Level: Main - Bedroom 11m X 9m
Level: Main - Kitchen 10m X 10m
Level: Main - Not known 10m X 8m
Level: Other
- Listing source url Https://www.realtor.ca/real-estate/28759330/368-main-highway-hearts-desire
- Listing type identifier Idx

$-584
/ Month

