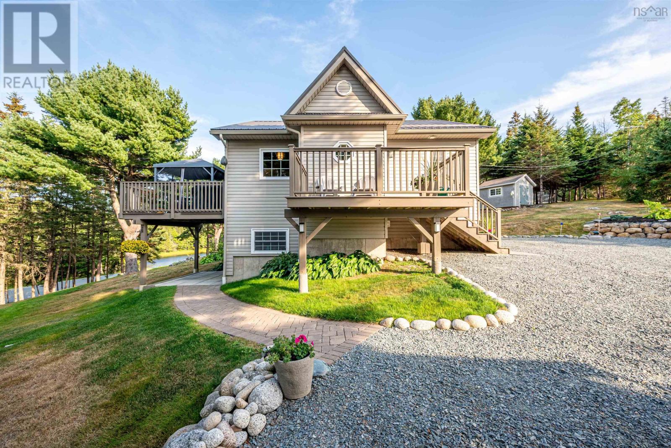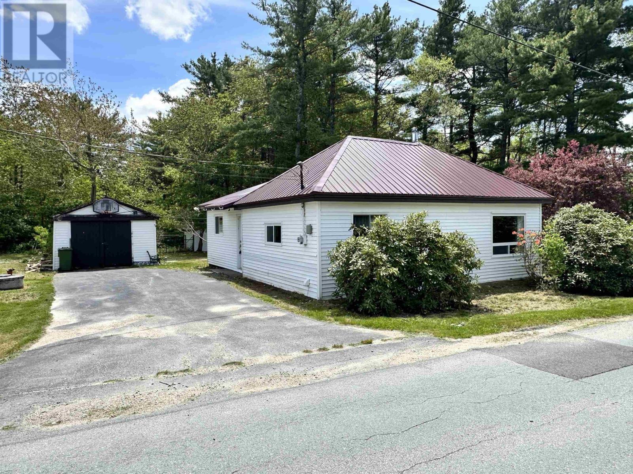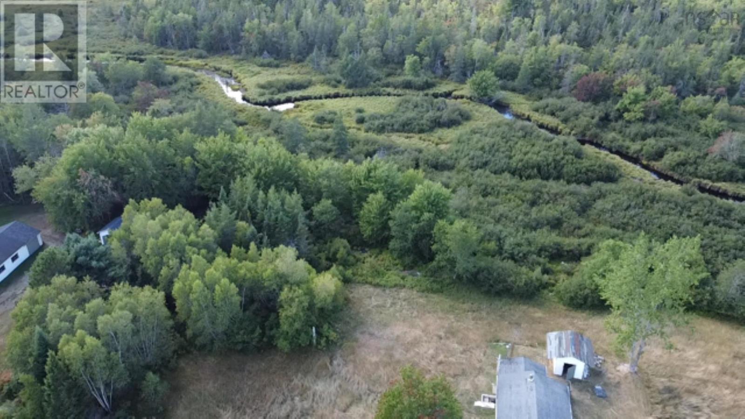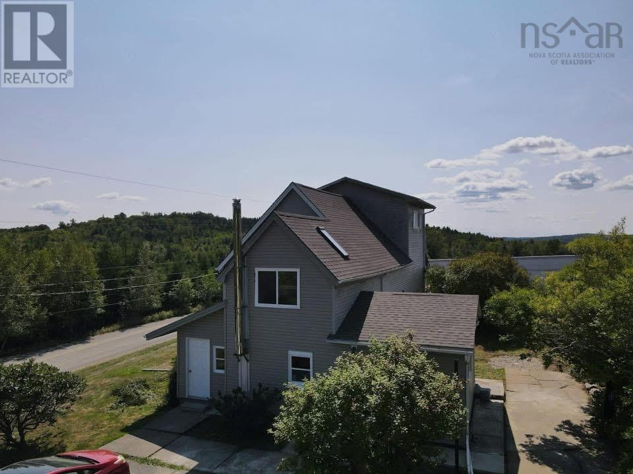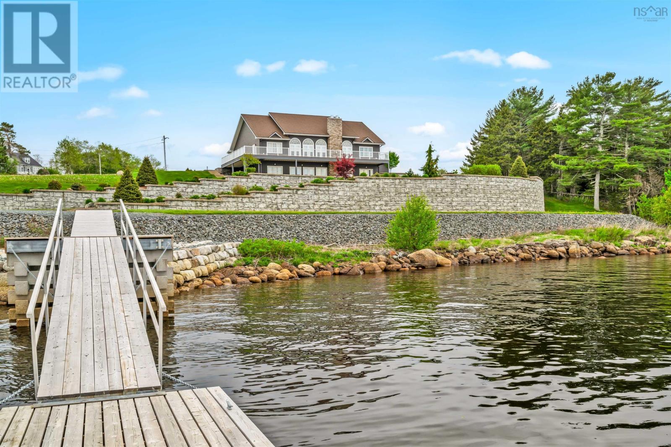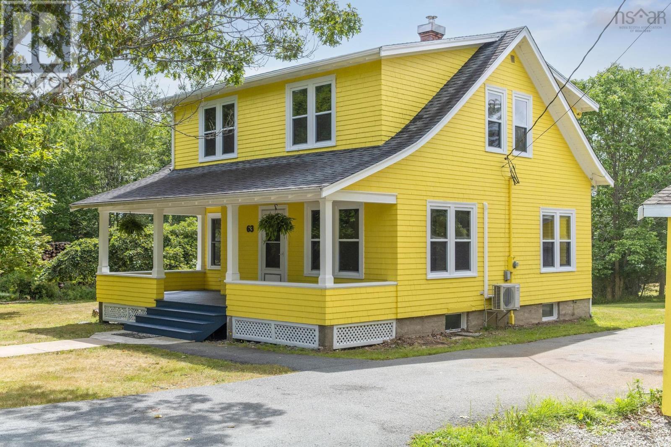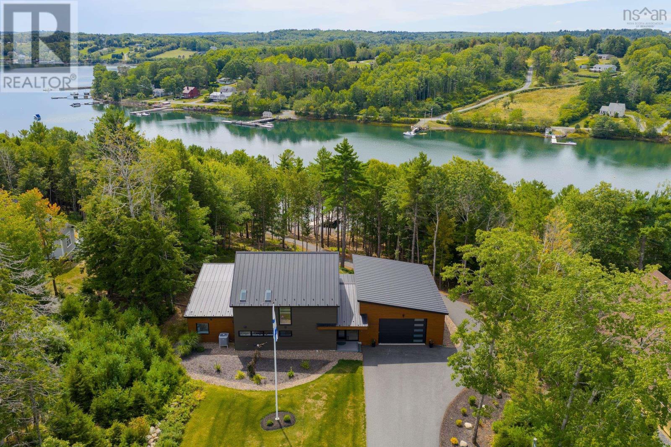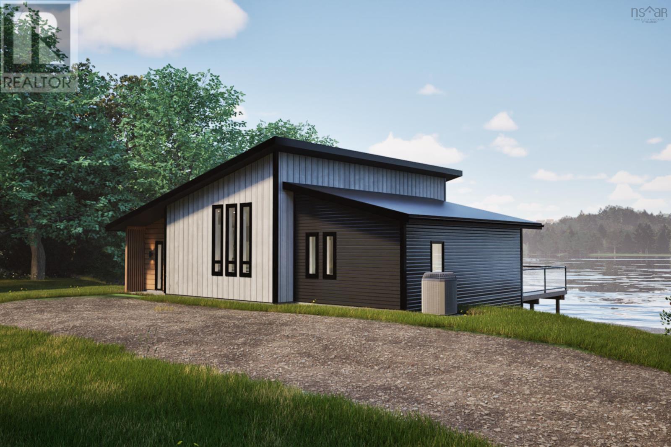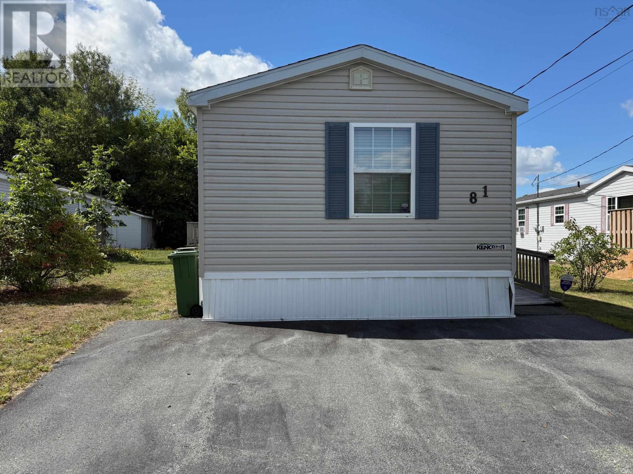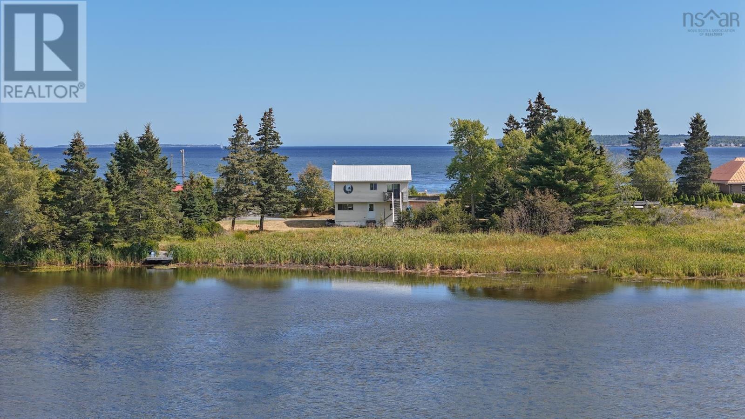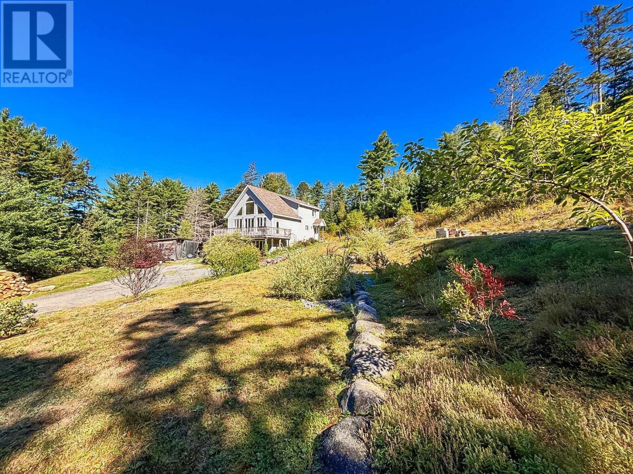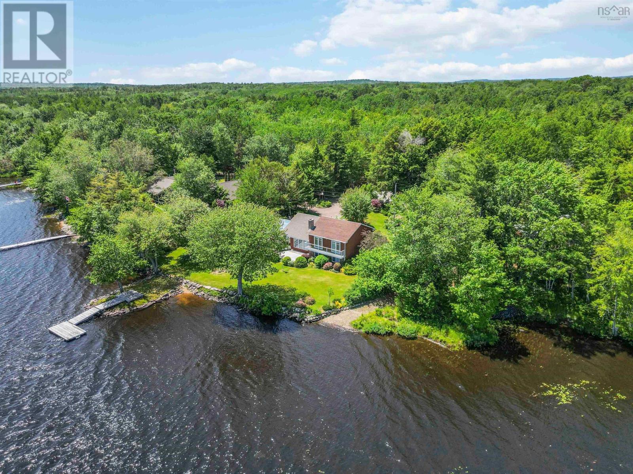
Highlights
Description
- Home value ($/Sqft)$308/Sqft
- Time on Houseful74 days
- Property typeSingle family
- Lot size6.19 Acres
- Year built1983
- Mortgage payment
Escape to your own private lakeside paradise on the shores of beautiful Fancy Lake. This exceptional 6-acre property offers 160 feet of lake frontage, complete with winding paths through professionally landscaped gardens designed by Ivan Higgins of Cosbys Garden Centre and Concrete Creations. Multiple serene sitting areas are tucked throughout, inviting you to pause and enjoy nature at every turn. At the heart of the property is a custom-designed home, thoughtfully positioned to showcase lake views from nearly every room. Light floods the interior through large windows and an extraordinary sunroom that seamlessly blends indoor comfort with outdoor beauty. Whether its morning coffee or evening stargazing, this space is a showstopper in every season. Outdoors, enjoy a regulation-size pickleball courtperfect for entertaining family and friends. For the handyman the 50 x 25 outbuilding that includes a wired & heated workshop, ideal for hobbyists, creatives, or storing equipment. This unique property is more than a homeits a lifestyle, offering privacy, recreation, and luxury all in one package. (id:63267)
Home overview
- Cooling Central air conditioning
- Sewer/ septic Septic system
- # total stories 2
- Has garage (y/n) Yes
- # full baths 2
- # total bathrooms 2.0
- # of above grade bedrooms 3
- Flooring Carpeted, ceramic tile, engineered hardwood, vinyl, vinyl plank
- Community features School bus
- Subdivision Hebbville
- View Lake view
- Lot desc Landscaped
- Lot dimensions 6.1945
- Lot size (acres) 6.19
- Building size 2590
- Listing # 202515483
- Property sub type Single family residence
- Status Active
- Bathroom (# of pieces - 1-6) 8.6m X 7.7m
Level: 2nd - Bedroom 12m X 10m
Level: 2nd - Primary bedroom 12.1m X 11.11m
Level: 2nd - Bedroom 11.11m X NaNm
Level: 2nd - Storage 15.7m X 10.4m
Level: 2nd - Den 11.8m X 11.8m
Level: Basement - Family room 12m X 23.7m
Level: Basement - Utility 5m X 12.4m
Level: Basement - Kitchen 8.6m X 15.1m
Level: Main - Storage 6.6m X 7.6m
Level: Main - Bathroom (# of pieces - 1-6) 7.6m X NaNm
Level: Main - Foyer 11.4m X 6.6m
Level: Main - Living room 14m X 17.5m
Level: Main - Sunroom 18.9m X NaNm
Level: Main - Dining room 13.5m X 8.3m
Level: Main - Laundry 11.6m X 7.6m
Level: Main
- Listing source url Https://www.realtor.ca/real-estate/28508949/75-camp-road-hebbville-hebbville
- Listing type identifier Idx

$-2,128
/ Month

